1.243 ideas para aseos con losas de piedra y baldosas y/o azulejos de mármol
Filtrar por
Presupuesto
Ordenar por:Popular hoy
1 - 20 de 1243 fotos
Artículo 1 de 3

Diseño de aseo de pie clásico renovado de tamaño medio con armarios con paneles empotrados, puertas de armario negras, baldosas y/o azulejos blancos, baldosas y/o azulejos de mármol, paredes negras, suelo de mármol, lavabo sobreencimera, encimera de granito, encimeras negras y papel pintado

Foto de aseo actual pequeño con paredes grises, lavabo sobreencimera, encimera de madera, armarios abiertos, sanitario de una pieza, baldosas y/o azulejos beige, baldosas y/o azulejos de mármol, suelo de mármol, suelo blanco y encimeras marrones

These homeowners came to us to renovate a number of areas of their home. In their formal powder bath they wanted a sophisticated polished room that was elegant and custom in design. The formal powder was designed around stunning marble and gold wall tile with a custom starburst layout coming from behind the center of the birds nest round brass mirror. A white floating quartz countertop houses a vessel bowl sink and vessel bowl height faucet in polished nickel, wood panel and molding’s were painted black with a gold leaf detail which carried over to the ceiling for the WOW.

Clean lines in this traditional Mt. Pleasant bath remodel.
Modelo de aseo tradicional pequeño con lavabo suspendido, sanitario de dos piezas, baldosas y/o azulejos blancas y negros, baldosas y/o azulejos grises, paredes blancas, suelo de mármol y baldosas y/o azulejos de mármol
Modelo de aseo tradicional pequeño con lavabo suspendido, sanitario de dos piezas, baldosas y/o azulejos blancas y negros, baldosas y/o azulejos grises, paredes blancas, suelo de mármol y baldosas y/o azulejos de mármol

Parisian Powder Room- dramatic lines in black and white create a welcome viewpoint for this powder room entry.
Modelo de aseo clásico renovado de tamaño medio con armarios tipo mueble, puertas de armario beige, sanitario de una pieza, baldosas y/o azulejos blancos, baldosas y/o azulejos de mármol, paredes grises, suelo de madera clara, lavabo bajoencimera, encimera de mármol, suelo marrón y encimeras negras
Modelo de aseo clásico renovado de tamaño medio con armarios tipo mueble, puertas de armario beige, sanitario de una pieza, baldosas y/o azulejos blancos, baldosas y/o azulejos de mármol, paredes grises, suelo de madera clara, lavabo bajoencimera, encimera de mármol, suelo marrón y encimeras negras
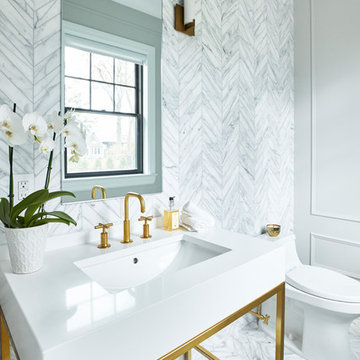
Modelo de aseo tradicional renovado pequeño con baldosas y/o azulejos grises, baldosas y/o azulejos de mármol, paredes grises, lavabo tipo consola y encimeras blancas

Our clients called us wanting to not only update their master bathroom but to specifically make it more functional. She had just had knee surgery, so taking a shower wasn’t easy. They wanted to remove the tub and enlarge the shower, as much as possible, and add a bench. She really wanted a seated makeup vanity area, too. They wanted to replace all vanity cabinets making them one height, and possibly add tower storage. With the current layout, they felt that there were too many doors, so we discussed possibly using a barn door to the bedroom.
We removed the large oval bathtub and expanded the shower, with an added bench. She got her seated makeup vanity and it’s placed between the shower and the window, right where she wanted it by the natural light. A tilting oval mirror sits above the makeup vanity flanked with Pottery Barn “Hayden” brushed nickel vanity lights. A lit swing arm makeup mirror was installed, making for a perfect makeup vanity! New taller Shiloh “Eclipse” bathroom cabinets painted in Polar with Slate highlights were installed (all at one height), with Kohler “Caxton” square double sinks. Two large beautiful mirrors are hung above each sink, again, flanked with Pottery Barn “Hayden” brushed nickel vanity lights on either side. Beautiful Quartzmasters Polished Calacutta Borghini countertops were installed on both vanities, as well as the shower bench top and shower wall cap.
Carrara Valentino basketweave mosaic marble tiles was installed on the shower floor and the back of the niches, while Heirloom Clay 3x9 tile was installed on the shower walls. A Delta Shower System was installed with both a hand held shower and a rainshower. The linen closet that used to have a standard door opening into the middle of the bathroom is now storage cabinets, with the classic Restoration Hardware “Campaign” pulls on the drawers and doors. A beautiful Birch forest gray 6”x 36” floor tile, laid in a random offset pattern was installed for an updated look on the floor. New glass paneled doors were installed to the closet and the water closet, matching the barn door. A gorgeous Shades of Light 20” “Pyramid Crystals” chandelier was hung in the center of the bathroom to top it all off!
The bedroom was painted a soothing Magnetic Gray and a classic updated Capital Lighting “Harlow” Chandelier was hung for an updated look.
We were able to meet all of our clients needs by removing the tub, enlarging the shower, installing the seated makeup vanity, by the natural light, right were she wanted it and by installing a beautiful barn door between the bathroom from the bedroom! Not only is it beautiful, but it’s more functional for them now and they love it!
Design/Remodel by Hatfield Builders & Remodelers | Photography by Versatile Imaging

Diseño de aseo contemporáneo de tamaño medio con armarios con paneles lisos, puertas de armario de madera en tonos medios, sanitario de una pieza, baldosas y/o azulejos grises, baldosas y/o azulejos de mármol, paredes azules, suelo de baldosas de porcelana, lavabo sobreencimera, encimera de cuarzo compacto, suelo blanco y encimeras blancas
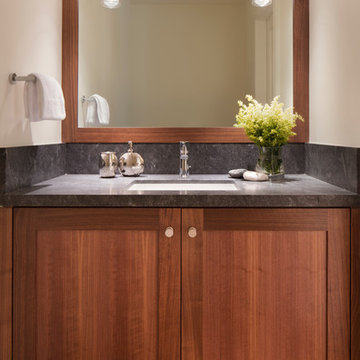
Powder Room with walnut cabinets and granite countertop.
Photo by Paul Dyer
Foto de aseo clásico renovado de tamaño medio con armarios estilo shaker, puertas de armario de madera en tonos medios, sanitario de una pieza, baldosas y/o azulejos grises, losas de piedra, paredes blancas, lavabo bajoencimera, encimera de granito, suelo marrón y suelo de madera clara
Foto de aseo clásico renovado de tamaño medio con armarios estilo shaker, puertas de armario de madera en tonos medios, sanitario de una pieza, baldosas y/o azulejos grises, losas de piedra, paredes blancas, lavabo bajoencimera, encimera de granito, suelo marrón y suelo de madera clara

photography by Scott Benedict
Imagen de aseo contemporáneo pequeño con armarios con paneles lisos, lavabo sobreencimera, encimera de mármol, sanitario de dos piezas, paredes negras, suelo con mosaicos de baldosas, baldosas y/o azulejos grises, baldosas y/o azulejos negros, baldosas y/o azulejos de mármol, puertas de armario de madera clara y encimeras grises
Imagen de aseo contemporáneo pequeño con armarios con paneles lisos, lavabo sobreencimera, encimera de mármol, sanitario de dos piezas, paredes negras, suelo con mosaicos de baldosas, baldosas y/o azulejos grises, baldosas y/o azulejos negros, baldosas y/o azulejos de mármol, puertas de armario de madera clara y encimeras grises
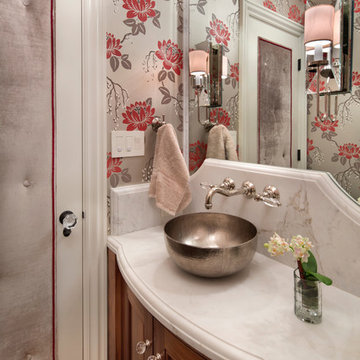
Bernard Andre
Diseño de aseo clásico pequeño con armarios tipo mueble, puertas de armario de madera en tonos medios, sanitario de dos piezas, losas de piedra, paredes multicolor, suelo de madera en tonos medios, lavabo sobreencimera y encimera de mármol
Diseño de aseo clásico pequeño con armarios tipo mueble, puertas de armario de madera en tonos medios, sanitario de dos piezas, losas de piedra, paredes multicolor, suelo de madera en tonos medios, lavabo sobreencimera y encimera de mármol
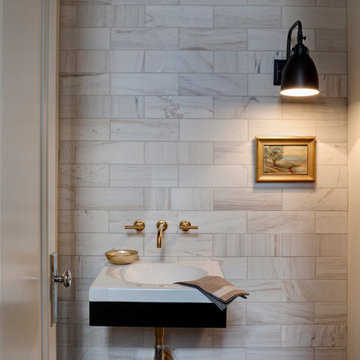
Modelo de aseo tradicional renovado con lavabo suspendido y baldosas y/o azulejos de mármol

Foto de aseo de pie rural con armarios abiertos, puertas de armario de madera clara, losas de piedra, suelo de madera clara, lavabo sobreencimera, encimera de madera y papel pintado
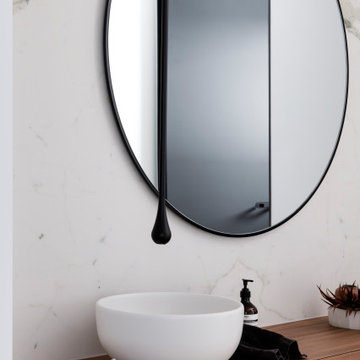
Imagen de aseo flotante contemporáneo de tamaño medio con armarios con paneles lisos, puertas de armario de madera oscura, baldosas y/o azulejos de mármol, lavabo sobreencimera y encimera de madera

Dramatic transformation of a builder's powder room into an elegant and unique space inspired by faraway lands and times. The intense cobalt blue color complements the intricate stone work and creates a luxurious and exotic ambiance.
Bob Narod, Photographer
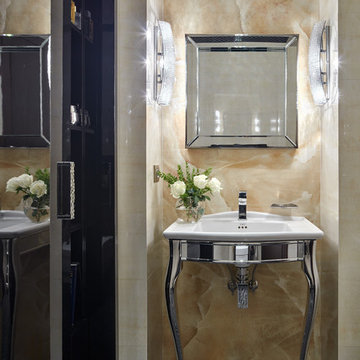
фотограф Сергей Ананьев
Ejemplo de aseo tradicional renovado pequeño con baldosas y/o azulejos beige, baldosas y/o azulejos negros, suelo con mosaicos de baldosas, lavabo tipo consola, losas de piedra y suelo negro
Ejemplo de aseo tradicional renovado pequeño con baldosas y/o azulejos beige, baldosas y/o azulejos negros, suelo con mosaicos de baldosas, lavabo tipo consola, losas de piedra y suelo negro
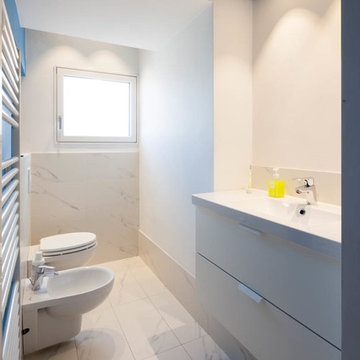
Diseño de aseo contemporáneo con armarios con paneles lisos, baldosas y/o azulejos blancos, paredes blancas, suelo de baldosas de cerámica, lavabo integrado, bidé, losas de piedra, puertas de armario grises y suelo blanco

Imagen de aseo campestre pequeño con armarios tipo mueble, puertas de armario verdes, sanitario de dos piezas, baldosas y/o azulejos beige, losas de piedra, paredes verdes, suelo de baldosas de porcelana, lavabo sobreencimera, encimera de granito y suelo beige

Powder Room remodeled in gray and white tile. Silver gray grasscloth wallpaper gives it texture. Floating cabinet with white marble countertop keeps it light and bright. Gray and white stone tile backsplash gives it drama. Vessel sink keeps in contemporary as does the long polished nickel towels bars.
Tom Marks Photography
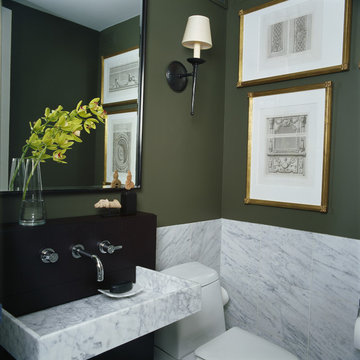
Jan MacKie
Foto de aseo contemporáneo con lavabo suspendido y baldosas y/o azulejos de mármol
Foto de aseo contemporáneo con lavabo suspendido y baldosas y/o azulejos de mármol
1.243 ideas para aseos con losas de piedra y baldosas y/o azulejos de mármol
1