7 ideas para aseos con suelo de madera en tonos medios y encimeras rojas
Filtrar por
Presupuesto
Ordenar por:Popular hoy
1 - 7 de 7 fotos
Artículo 1 de 3

The unique opportunity and challenge for the Joshua Tree project was to enable the architecture to prioritize views. Set in the valley between Mummy and Camelback mountains, two iconic landforms located in Paradise Valley, Arizona, this lot “has it all” regarding views. The challenge was answered with what we refer to as the desert pavilion.
This highly penetrated piece of architecture carefully maintains a one-room deep composition. This allows each space to leverage the majestic mountain views. The material palette is executed in a panelized massing composition. The home, spawned from mid-century modern DNA, opens seamlessly to exterior living spaces providing for the ultimate in indoor/outdoor living.
Project Details:
Architecture: Drewett Works, Scottsdale, AZ // C.P. Drewett, AIA, NCARB // www.drewettworks.com
Builder: Bedbrock Developers, Paradise Valley, AZ // http://www.bedbrock.com
Interior Designer: Est Est, Scottsdale, AZ // http://www.estestinc.com
Photographer: Michael Duerinckx, Phoenix, AZ // www.inckx.com
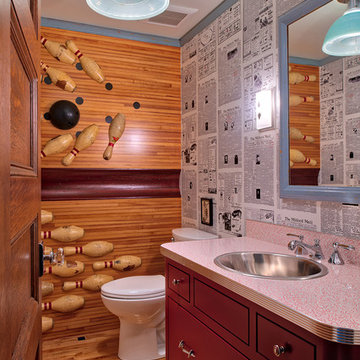
Scott Amundson Photography
Diseño de aseo ecléctico con armarios con paneles lisos, puertas de armario rojas, sanitario de dos piezas, suelo de madera en tonos medios, lavabo encastrado, suelo marrón y encimeras rojas
Diseño de aseo ecléctico con armarios con paneles lisos, puertas de armario rojas, sanitario de dos piezas, suelo de madera en tonos medios, lavabo encastrado, suelo marrón y encimeras rojas
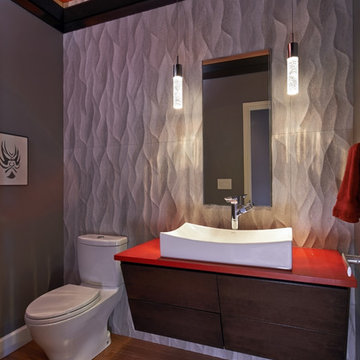
While small in size (35 sq ft) this powder room packs a wallop in style.
The custom horizontal grain Sapele cabinets with a red Caeserstone countertop float on a wall of carved porcelain tile. The mirror is embedded into the tile for a seamless aesthetic. The 3 remaining walls are a deep charcoal grey, while the ceiling was painted Cherry red to reflect the countertop. We dropped the crown moulding 12” from the ceiling to allow the LED rope lighting to reflect upward, illuminating the ceiling and creating an ethereal feeling to the room.
Dale Lang NW Architectural Photography
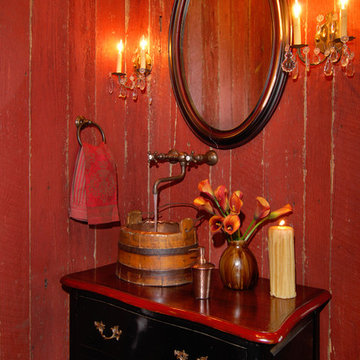
With views until forever, this beautiful custom designed home by MossCreek is an example of what creative design, unique materials, and an inspiring build site can produce. With Adirondack, Western, Cowboy, and even Appalachian design elements, this home makes extensive use of natural and organic design components with a little bit of fun thrown in. Truly a special home, and a sterling example of design from MossCreek. Photos: Todd Bush
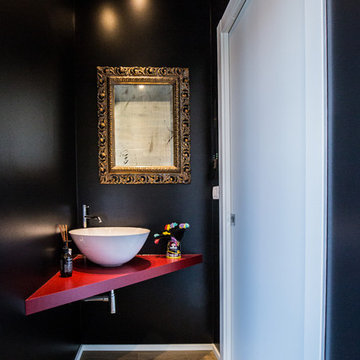
Modelo de aseo actual con paredes negras, suelo de madera en tonos medios y encimeras rojas
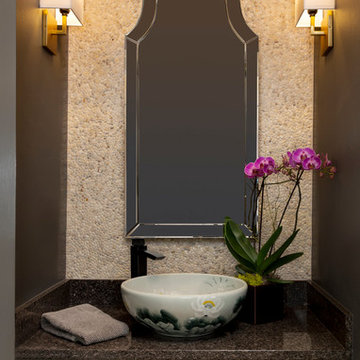
Powder room
Photo by Jess Blackwell Photography
Imagen de aseo de estilo zen con armarios tipo mueble, puertas de armario beige, sanitario de dos piezas, baldosas y/o azulejos beige, baldosas y/o azulejos de piedra, paredes grises, suelo de madera en tonos medios, lavabo sobreencimera, encimera de granito, suelo marrón y encimeras rojas
Imagen de aseo de estilo zen con armarios tipo mueble, puertas de armario beige, sanitario de dos piezas, baldosas y/o azulejos beige, baldosas y/o azulejos de piedra, paredes grises, suelo de madera en tonos medios, lavabo sobreencimera, encimera de granito, suelo marrón y encimeras rojas
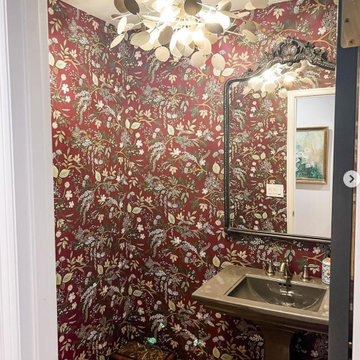
Modelo de aseo minimalista pequeño con paredes rojas, suelo de madera en tonos medios, lavabo con pedestal y encimeras rojas
7 ideas para aseos con suelo de madera en tonos medios y encimeras rojas
1