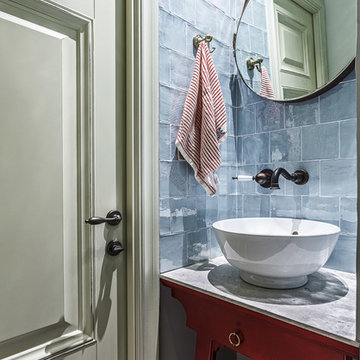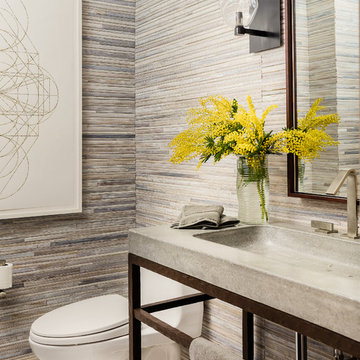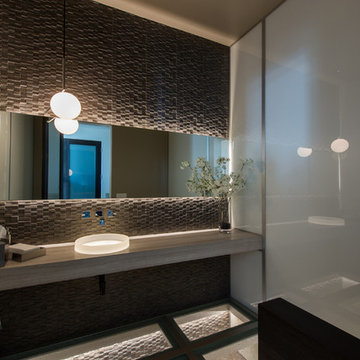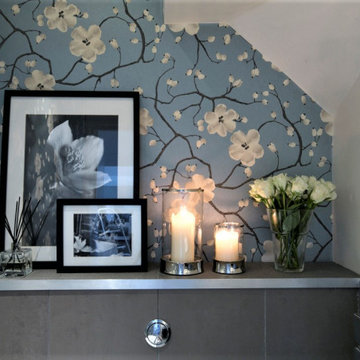467 ideas para aseos con baldosas y/o azulejos grises y encimeras grises
Filtrar por
Presupuesto
Ordenar por:Popular hoy
1 - 20 de 467 fotos
Artículo 1 de 3

SDH Studio - Architecture and Design
Location: Golden Beach, Florida, USA
Overlooking the canal in Golden Beach 96 GB was designed around a 27 foot triple height space that would be the heart of this home. With an emphasis on the natural scenery, the interior architecture of the house opens up towards the water and fills the space with natural light and greenery.

Foto de aseo flotante contemporáneo pequeño con baldosas y/o azulejos grises, baldosas y/o azulejos de cemento, suelo de baldosas de terracota, lavabo suspendido, encimera de cemento, suelo naranja, encimeras grises y paredes blancas

Imagen de aseo contemporáneo de tamaño medio con baldosas y/o azulejos grises, paredes grises, lavabo suspendido, suelo beige y encimeras grises

Design, Fabrication, Install & Photography By MacLaren Kitchen and Bath
Designer: Mary Skurecki
Wet Bar: Mouser/Centra Cabinetry with full overlay, Reno door/drawer style with Carbide paint. Caesarstone Pebble Quartz Countertops with eased edge detail (By MacLaren).
TV Area: Mouser/Centra Cabinetry with full overlay, Orleans door style with Carbide paint. Shelving, drawers, and wood top to match the cabinetry with custom crown and base moulding.
Guest Room/Bath: Mouser/Centra Cabinetry with flush inset, Reno Style doors with Maple wood in Bedrock Stain. Custom vanity base in Full Overlay, Reno Style Drawer in Matching Maple with Bedrock Stain. Vanity Countertop is Everest Quartzite.
Bench Area: Mouser/Centra Cabinetry with flush inset, Reno Style doors/drawers with Carbide paint. Custom wood top to match base moulding and benches.
Toy Storage Area: Mouser/Centra Cabinetry with full overlay, Reno door style with Carbide paint. Open drawer storage with roll-out trays and custom floating shelves and base moulding.

The beautiful, old barn on this Topsfield estate was at risk of being demolished. Before approaching Mathew Cummings, the homeowner had met with several architects about the structure, and they had all told her that it needed to be torn down. Thankfully, for the sake of the barn and the owner, Cummings Architects has a long and distinguished history of preserving some of the oldest timber framed homes and barns in the U.S.
Once the homeowner realized that the barn was not only salvageable, but could be transformed into a new living space that was as utilitarian as it was stunning, the design ideas began flowing fast. In the end, the design came together in a way that met all the family’s needs with all the warmth and style you’d expect in such a venerable, old building.
On the ground level of this 200-year old structure, a garage offers ample room for three cars, including one loaded up with kids and groceries. Just off the garage is the mudroom – a large but quaint space with an exposed wood ceiling, custom-built seat with period detailing, and a powder room. The vanity in the powder room features a vanity that was built using salvaged wood and reclaimed bluestone sourced right on the property.
Original, exposed timbers frame an expansive, two-story family room that leads, through classic French doors, to a new deck adjacent to the large, open backyard. On the second floor, salvaged barn doors lead to the master suite which features a bright bedroom and bath as well as a custom walk-in closet with his and hers areas separated by a black walnut island. In the master bath, hand-beaded boards surround a claw-foot tub, the perfect place to relax after a long day.
In addition, the newly restored and renovated barn features a mid-level exercise studio and a children’s playroom that connects to the main house.
From a derelict relic that was slated for demolition to a warmly inviting and beautifully utilitarian living space, this barn has undergone an almost magical transformation to become a beautiful addition and asset to this stately home.

Modelo de aseo flotante actual de tamaño medio con armarios con paneles lisos, puertas de armario marrones, sanitario de pared, baldosas y/o azulejos grises, baldosas y/o azulejos de porcelana, paredes blancas, suelo de baldosas de porcelana, lavabo bajoencimera, encimera de cuarzo compacto, suelo negro y encimeras grises

Customer requested a simplistic, european style powder room. The powder room consists of a vessel sink, quartz countertop on top of a contemporary style vanity. The toilet has a skirted trapway, which creates a sleek design. A mosaic style floor tile helps bring together a simplistic look with lots of character.

photography by Scott Benedict
Imagen de aseo contemporáneo pequeño con armarios con paneles lisos, lavabo sobreencimera, encimera de mármol, sanitario de dos piezas, paredes negras, suelo con mosaicos de baldosas, baldosas y/o azulejos grises, baldosas y/o azulejos negros, baldosas y/o azulejos de mármol, puertas de armario de madera clara y encimeras grises
Imagen de aseo contemporáneo pequeño con armarios con paneles lisos, lavabo sobreencimera, encimera de mármol, sanitario de dos piezas, paredes negras, suelo con mosaicos de baldosas, baldosas y/o azulejos grises, baldosas y/o azulejos negros, baldosas y/o azulejos de mármol, puertas de armario de madera clara y encimeras grises

Гостевой санузел в трехкомнатной квартире
Modelo de aseo contemporáneo pequeño con sanitario de pared, baldosas y/o azulejos grises, baldosas y/o azulejos de porcelana, paredes grises, suelo de baldosas de porcelana, lavabo encastrado, encimera de acrílico, suelo gris, encimeras grises, todos los diseños de techos y todos los tratamientos de pared
Modelo de aseo contemporáneo pequeño con sanitario de pared, baldosas y/o azulejos grises, baldosas y/o azulejos de porcelana, paredes grises, suelo de baldosas de porcelana, lavabo encastrado, encimera de acrílico, suelo gris, encimeras grises, todos los diseños de techos y todos los tratamientos de pared

Imagen de aseo actual pequeño con armarios tipo mueble, puertas de armario grises, sanitario de dos piezas, baldosas y/o azulejos grises, baldosas y/o azulejos de mármol, paredes grises, suelo de baldosas de porcelana, lavabo de seno grande, encimera de mármol, suelo gris y encimeras grises

Diseño de aseo industrial pequeño con sanitario de una pieza, baldosas y/o azulejos grises, paredes grises, suelo de pizarra, lavabo integrado, encimera de cemento, suelo gris y encimeras grises

Ejemplo de aseo minimalista de tamaño medio con puertas de armario grises, baldosas y/o azulejos grises, baldosas y/o azulejos de mármol, paredes blancas, suelo de cemento, lavabo bajoencimera, encimera de mármol, suelo negro y encimeras grises

洗面台はモルテックス、浴室壁はタイル
Modelo de aseo a medida y gris nórdico pequeño con armarios abiertos, puertas de armario blancas, baldosas y/o azulejos grises, baldosas y/o azulejos de porcelana, paredes grises, suelo de baldosas de porcelana, lavabo encastrado, suelo gris y encimeras grises
Modelo de aseo a medida y gris nórdico pequeño con armarios abiertos, puertas de armario blancas, baldosas y/o azulejos grises, baldosas y/o azulejos de porcelana, paredes grises, suelo de baldosas de porcelana, lavabo encastrado, suelo gris y encimeras grises

Rustic at it's finest. A chiseled face vanity contrasts with the thick modern countertop, natural stone vessel sink and basketweave wall tile. Delicate iron and glass sconces provide the perfect glow.

Studio Soulshine
Diseño de aseo rural con armarios con paneles lisos, puertas de armario de madera oscura, baldosas y/o azulejos grises, paredes beige, suelo de madera clara, lavabo sobreencimera, suelo beige y encimeras grises
Diseño de aseo rural con armarios con paneles lisos, puertas de armario de madera oscura, baldosas y/o azulejos grises, paredes beige, suelo de madera clara, lavabo sobreencimera, suelo beige y encimeras grises

Сергей Красюк
Ejemplo de aseo ecléctico pequeño con puertas de armario rojas, encimera de acrílico, baldosas y/o azulejos grises, lavabo sobreencimera, baldosas y/o azulejos de vidrio, armarios tipo mueble, sanitario de pared, paredes grises, suelo de baldosas de porcelana, suelo azul y encimeras grises
Ejemplo de aseo ecléctico pequeño con puertas de armario rojas, encimera de acrílico, baldosas y/o azulejos grises, lavabo sobreencimera, baldosas y/o azulejos de vidrio, armarios tipo mueble, sanitario de pared, paredes grises, suelo de baldosas de porcelana, suelo azul y encimeras grises

We actually made the bathroom smaller! We gained storage & character! Custom steel floating cabinet with local artist art panel in the vanity door. Concrete sink/countertop. Glass mosaic backsplash.

Bath room
Imagen de aseo actual con sanitario de una pieza, baldosas y/o azulejos grises, lavabo integrado, suelo gris y encimeras grises
Imagen de aseo actual con sanitario de una pieza, baldosas y/o azulejos grises, lavabo integrado, suelo gris y encimeras grises

The Indio Residence, located on an ocean side bluff in Shell Beach, is a clean, contemporary home. Taking cues from the Florin Residence, an earlier project completed for the same client, the Indio Residence is much larger with additional amenities to meet the client’s needs.
At the front door, guests are greeted by floor to ceiling glass with views straight out to the ocean. Tall, grand ceilings throughout the entry and great room are highlighted by skylights, allowing for a naturally lit interior. The open concept floor plan helps highlight the custom details such as the glass encased wine room and floor to ceiling ocean-facing glass. In order to maintain a sense of privacy, the master suite and guests rooms are located on opposite wings of the home. Ideal for entertaining, this layout allows for maximum privacy and shared space alike. Additionally, a privately accessed caretakers apartment is located above the garage, complete with a living room, kitchenette, and ocean facing deck.

Foto de aseo contemporáneo pequeño con sanitario de una pieza, baldosas y/o azulejos grises, suelo de baldosas de porcelana, lavabo suspendido, encimera de azulejos, suelo gris y encimeras grises
467 ideas para aseos con baldosas y/o azulejos grises y encimeras grises
1