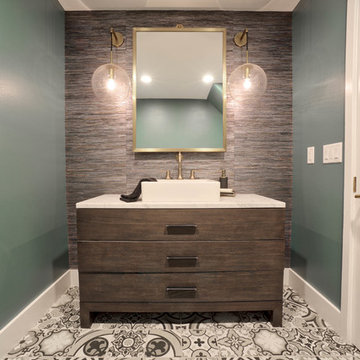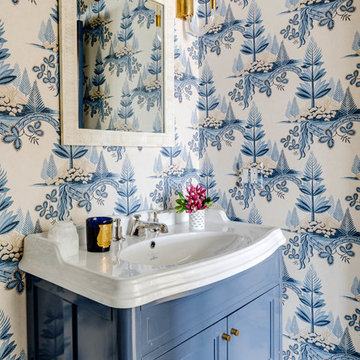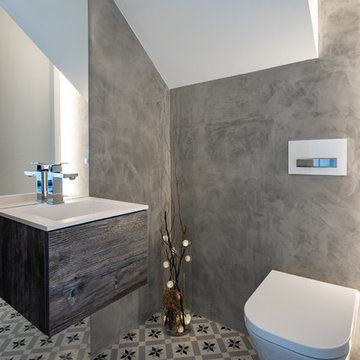562 ideas para aseos con suelo multicolor y encimeras blancas
Filtrar por
Presupuesto
Ordenar por:Popular hoy
1 - 20 de 562 fotos
Artículo 1 de 3

custom builder, custom home, luxury home,
Diseño de aseo a medida tradicional renovado con armarios estilo shaker, puertas de armario negras, paredes negras, suelo con mosaicos de baldosas, lavabo bajoencimera, suelo multicolor y encimeras blancas
Diseño de aseo a medida tradicional renovado con armarios estilo shaker, puertas de armario negras, paredes negras, suelo con mosaicos de baldosas, lavabo bajoencimera, suelo multicolor y encimeras blancas

We added small powder room out of foyer space. 1800 sq.ft. whole house remodel. We added powder room and mudroom, opened up the walls to create an open concept kitchen. We added electric fireplace into the living room to create a focal point. Brick wall are original to the house to preserve the mid century modern style of the home. 2 full bathroom were completely remodel with more modern finishes.

In this full service residential remodel project, we left no stone, or room, unturned. We created a beautiful open concept living/dining/kitchen by removing a structural wall and existing fireplace. This home features a breathtaking three sided fireplace that becomes the focal point when entering the home. It creates division with transparency between the living room and the cigar room that we added. Our clients wanted a home that reflected their vision and a space to hold the memories of their growing family. We transformed a contemporary space into our clients dream of a transitional, open concept home.

Imagen de aseo actual con armarios tipo mueble, puertas de armario de madera en tonos medios, paredes verdes, lavabo sobreencimera, suelo multicolor y encimeras blancas

A new powder room with a charming color palette and mosaic floor tile.
Photography (c) Jeffrey Totaro.
Ejemplo de aseo tradicional renovado de tamaño medio con puertas de armario blancas, sanitario de una pieza, baldosas y/o azulejos blancos, baldosas y/o azulejos de cerámica, paredes verdes, suelo con mosaicos de baldosas, lavabo bajoencimera, encimera de acrílico, encimeras blancas, armarios estilo shaker y suelo multicolor
Ejemplo de aseo tradicional renovado de tamaño medio con puertas de armario blancas, sanitario de una pieza, baldosas y/o azulejos blancos, baldosas y/o azulejos de cerámica, paredes verdes, suelo con mosaicos de baldosas, lavabo bajoencimera, encimera de acrílico, encimeras blancas, armarios estilo shaker y suelo multicolor

Greg Premru
Foto de aseo costero con armarios tipo mueble, puertas de armario azules, paredes multicolor, lavabo integrado, suelo multicolor y encimeras blancas
Foto de aseo costero con armarios tipo mueble, puertas de armario azules, paredes multicolor, lavabo integrado, suelo multicolor y encimeras blancas

Imagen de aseo de estilo de casa de campo grande con armarios tipo mueble, sanitario de dos piezas, lavabo bajoencimera, encimera de cuarzo compacto, encimeras blancas, puertas de armario de madera oscura, paredes grises y suelo multicolor

Our clients relocated to Ann Arbor and struggled to find an open layout home that was fully functional for their family. We worked to create a modern inspired home with convenient features and beautiful finishes.
This 4,500 square foot home includes 6 bedrooms, and 5.5 baths. In addition to that, there is a 2,000 square feet beautifully finished basement. It has a semi-open layout with clean lines to adjacent spaces, and provides optimum entertaining for both adults and kids.
The interior and exterior of the home has a combination of modern and transitional styles with contrasting finishes mixed with warm wood tones and geometric patterns.

Contemporary & Tailored Kitchen, Master & Powder Bath
Ejemplo de aseo de pie moderno pequeño con armarios con paneles lisos, puertas de armario blancas, paredes azules, suelo de baldosas de cerámica, lavabo sobreencimera, suelo multicolor, encimeras blancas y papel pintado
Ejemplo de aseo de pie moderno pequeño con armarios con paneles lisos, puertas de armario blancas, paredes azules, suelo de baldosas de cerámica, lavabo sobreencimera, suelo multicolor, encimeras blancas y papel pintado

Powder bathroom with marble flooring
Ejemplo de aseo flotante moderno pequeño con armarios con paneles lisos, puertas de armario marrones, sanitario de dos piezas, baldosas y/o azulejos negros, baldosas y/o azulejos de porcelana, paredes negras, suelo de mármol, lavabo sobreencimera, encimera de mármol, suelo multicolor y encimeras blancas
Ejemplo de aseo flotante moderno pequeño con armarios con paneles lisos, puertas de armario marrones, sanitario de dos piezas, baldosas y/o azulejos negros, baldosas y/o azulejos de porcelana, paredes negras, suelo de mármol, lavabo sobreencimera, encimera de mármol, suelo multicolor y encimeras blancas

A full home remodel of this historic residence.
Ejemplo de aseo clásico pequeño con lavabo bajoencimera, encimera de cuarcita, encimeras blancas, armarios tipo mueble, puertas de armario de madera oscura, paredes multicolor y suelo multicolor
Ejemplo de aseo clásico pequeño con lavabo bajoencimera, encimera de cuarcita, encimeras blancas, armarios tipo mueble, puertas de armario de madera oscura, paredes multicolor y suelo multicolor

Herringbone brick tile flooring, SW Mount Etna green shiplap, pottery barn vanity, signature hardware faucet, and striking wallpaper make for a perfect combination in this modern farmhouse powder bath.

Modern Farmhouse Powder room with black & white patterned tiles, tiles behind the vanity, charcoal paint color to contras tiles, white vanity with little barn door, black framed mirror and vanity lights.
Small and stylish powder room!

Bathrooms by Oldham were engaged by Judith & Frank to redesign their main bathroom and their downstairs powder room.
We provided the upstairs bathroom with a new layout creating flow and functionality with a walk in shower. Custom joinery added the much needed storage and an in-wall cistern created more space.
In the powder room downstairs we offset a wall hung basin and in-wall cistern to create space in the compact room along with a custom cupboard above to create additional storage. Strip lighting on a sensor brings a soft ambience whilst being practical.

This dark and moody modern bathroom screams luxury. The gold accents and rustic western inspired wallpaper give it so much character. The black and white checkered tile floor gives it the final touch it needs to go from good to exceptional.

Part of the 1st floor renovation was giving the powder room a facelift. There was an underutilized shower in this room that we removed and replaced with storage. We then installed a new vanity, countertop, tile floor and plumbing fixtures. The homeowners chose a fun and beautiful wallpaper to finish the space.

I designed this tiny powder room to fit in nicely on the 3rd floor of our Victorian row house, my office by day and our family room by night - complete with deck, sectional, TV, vintage fridge and wet bar. We sloped the ceiling of the powder room to allow for an internal skylight for natural light and to tuck the structure in nicely with the sloped ceiling of the roof. The bright Spanish tile pops agains the white walls and penny tile and works well with the black and white colour scheme. The backlit mirror and spot light provide ample light for this tiny but mighty space.

Grass cloth wallpaper by Schumacher, a vintage dresser turned vanity from MegMade and lights from Hudson Valley pull together a powder room fit for guests.

Pour ce projet, nos clients souhaitaient personnaliser leur appartement en y apportant de la couleur et le rendre plus fonctionnel. Nous avons donc conçu de nombreuses menuiseries sur mesure et joué avec les couleurs en fonction des espaces.
Dans la pièce de vie, le bleu des niches de la bibliothèque contraste avec les touches orangées de la décoration et fait écho au mur mitoyen.
Côté salle à manger, le module de rangement aux lignes géométriques apporte une touche graphique. L’entrée et la cuisine ont elles aussi droit à leurs menuiseries sur mesure, avec des espaces de rangement fonctionnels et leur banquette pour plus de convivialité. En ce qui concerne les salles de bain, chacun la sienne ! Une dans les tons chauds, l’autre aux tons plus sobres.
562 ideas para aseos con suelo multicolor y encimeras blancas
1
