443 ideas para aseos con encimera de esteatita y encimera de ónix
Filtrar por
Presupuesto
Ordenar por:Popular hoy
1 - 20 de 443 fotos
Artículo 1 de 3

Ejemplo de aseo flotante asiático de tamaño medio con puertas de armario negras, paredes marrones, suelo de madera en tonos medios, lavabo bajoencimera, suelo marrón, encimeras multicolor, papel pintado y encimera de ónix

Ejemplo de aseo contemporáneo pequeño con armarios con paneles lisos, puertas de armario blancas, sanitario de una pieza, baldosas y/o azulejos grises, baldosas y/o azulejos de vidrio laminado, paredes blancas, suelo de madera en tonos medios, lavabo bajoencimera, encimera de esteatita, suelo marrón y encimeras blancas

Glowing white onyx wall and vanity in the Powder.
Kim Pritchard Photography
Diseño de aseo contemporáneo grande con armarios con paneles lisos, puertas de armario marrones, sanitario de una pieza, baldosas y/o azulejos blancos, losas de piedra, suelo de mármol, lavabo sobreencimera, encimera de ónix y suelo beige
Diseño de aseo contemporáneo grande con armarios con paneles lisos, puertas de armario marrones, sanitario de una pieza, baldosas y/o azulejos blancos, losas de piedra, suelo de mármol, lavabo sobreencimera, encimera de ónix y suelo beige

The beautiful, old barn on this Topsfield estate was at risk of being demolished. Before approaching Mathew Cummings, the homeowner had met with several architects about the structure, and they had all told her that it needed to be torn down. Thankfully, for the sake of the barn and the owner, Cummings Architects has a long and distinguished history of preserving some of the oldest timber framed homes and barns in the U.S.
Once the homeowner realized that the barn was not only salvageable, but could be transformed into a new living space that was as utilitarian as it was stunning, the design ideas began flowing fast. In the end, the design came together in a way that met all the family’s needs with all the warmth and style you’d expect in such a venerable, old building.
On the ground level of this 200-year old structure, a garage offers ample room for three cars, including one loaded up with kids and groceries. Just off the garage is the mudroom – a large but quaint space with an exposed wood ceiling, custom-built seat with period detailing, and a powder room. The vanity in the powder room features a vanity that was built using salvaged wood and reclaimed bluestone sourced right on the property.
Original, exposed timbers frame an expansive, two-story family room that leads, through classic French doors, to a new deck adjacent to the large, open backyard. On the second floor, salvaged barn doors lead to the master suite which features a bright bedroom and bath as well as a custom walk-in closet with his and hers areas separated by a black walnut island. In the master bath, hand-beaded boards surround a claw-foot tub, the perfect place to relax after a long day.
In addition, the newly restored and renovated barn features a mid-level exercise studio and a children’s playroom that connects to the main house.
From a derelict relic that was slated for demolition to a warmly inviting and beautifully utilitarian living space, this barn has undergone an almost magical transformation to become a beautiful addition and asset to this stately home.
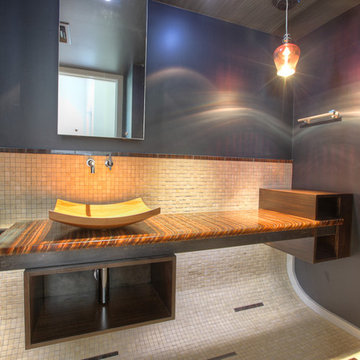
Ejemplo de aseo actual de tamaño medio con lavabo sobreencimera, baldosas y/o azulejos beige, baldosas y/o azulejos marrones, baldosas y/o azulejos de piedra, paredes grises, suelo de piedra caliza, encimera de ónix, suelo beige y encimeras marrones

Foto de aseo de pie tradicional renovado pequeño con armarios abiertos, puertas de armario negras, sanitario de una pieza, baldosas y/o azulejos negros, losas de piedra, paredes blancas, suelo de madera clara, lavabo sobreencimera, encimera de esteatita, suelo marrón y encimeras negras

Designer: MODtage Design /
Photographer: Paul Dyer
Diseño de aseo clásico renovado grande con baldosas y/o azulejos azules, lavabo bajoencimera, baldosas y/o azulejos de cerámica, suelo de baldosas de cerámica, suelo azul, armarios con paneles empotrados, puertas de armario de madera clara, sanitario de una pieza, paredes multicolor, encimera de esteatita y encimeras blancas
Diseño de aseo clásico renovado grande con baldosas y/o azulejos azules, lavabo bajoencimera, baldosas y/o azulejos de cerámica, suelo de baldosas de cerámica, suelo azul, armarios con paneles empotrados, puertas de armario de madera clara, sanitario de una pieza, paredes multicolor, encimera de esteatita y encimeras blancas
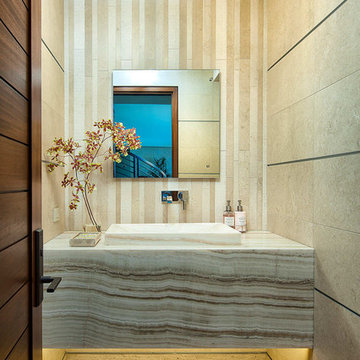
The focal wall of this powder room features a multi-textural pattern of Goya limestone planks with complimenting Goya field tile for the side walls. The floating polished Vanilla Onyx vanity solidifies the design, creating linear movement. The up-lighting showcases the natural characteristics of this beautiful onyx slab. Moca Cream limestone was used to unify the design.
We are please to announce that this powder bath was selected as Bath of the Year by San Diego Home and Garden!

The Powder Room just off of the main living area is a secret jewel! The green onyx counters are lit from underneath to create a warm glow that compliments the brushed nickel hardware and capiz shell pendants.
Photographed by: Coles Hairston
Architect: James LaRue

A large hallway close to the foyer was used to build the powder room. The lack of windows and natural lights called for the need of extra lighting and some "Wows". We chose a beautiful white onyx slab, added a 6"H skirt and underlit it with LED strip lights.
Photo credits: Gordon Wang - http://www.gordonwang.com/
Countertop
- PENTAL: White Onyx veincut 2cm slab from Italy - Pental Seattle Showroom
Backsplash (10"H)
- VOGUEBAY.COM - GLASS & STONE- Color: MGS1010 Royal Onyx - Size: Bullets (Statements Seattle showroom)
Faucet - Delta Loki - Brushed nickel
Maple floating vanity
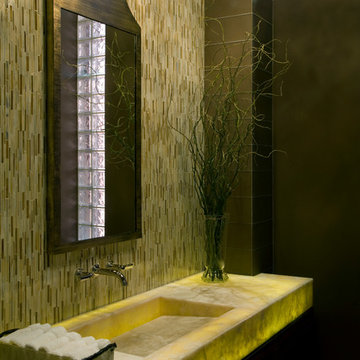
This is an unforgettable powder room with with an illuminated caramel onyx countertop against a field of matchstick(waterfall) tiles.
Brett Drury Architectural Photography
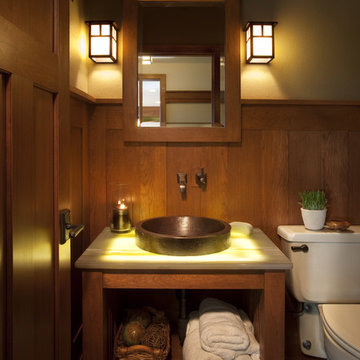
Diseño de aseo de estilo americano pequeño con armarios abiertos, paredes marrones, lavabo sobreencimera, encimera de ónix y sanitario de dos piezas

TEAM
Interior Designer: LDa Architecture & Interiors
Builder: Youngblood Builders
Photographer: Greg Premru Photography
Foto de aseo costero pequeño con armarios abiertos, puertas de armario con efecto envejecido, sanitario de una pieza, paredes blancas, suelo de madera clara, lavabo sobreencimera, encimera de esteatita, suelo beige y encimeras negras
Foto de aseo costero pequeño con armarios abiertos, puertas de armario con efecto envejecido, sanitario de una pieza, paredes blancas, suelo de madera clara, lavabo sobreencimera, encimera de esteatita, suelo beige y encimeras negras

Fully integrated Signature Estate featuring Creston controls and Crestron panelized lighting, and Crestron motorized shades and draperies, whole-house audio and video, HVAC, voice and video communication atboth both the front door and gate. Modern, warm, and clean-line design, with total custom details and finishes. The front includes a serene and impressive atrium foyer with two-story floor to ceiling glass walls and multi-level fire/water fountains on either side of the grand bronze aluminum pivot entry door. Elegant extra-large 47'' imported white porcelain tile runs seamlessly to the rear exterior pool deck, and a dark stained oak wood is found on the stairway treads and second floor. The great room has an incredible Neolith onyx wall and see-through linear gas fireplace and is appointed perfectly for views of the zero edge pool and waterway. The center spine stainless steel staircase has a smoked glass railing and wood handrail.

Art Deco Inspired Powder Room
Imagen de aseo de pie tradicional renovado pequeño con armarios tipo mueble, puertas de armario de madera en tonos medios, sanitario de dos piezas, baldosas y/o azulejos beige, baldosas y/o azulejos de cemento, lavabo bajoencimera, encimera de ónix, suelo de baldosas de porcelana, paredes multicolor, papel pintado, suelo blanco y encimeras beige
Imagen de aseo de pie tradicional renovado pequeño con armarios tipo mueble, puertas de armario de madera en tonos medios, sanitario de dos piezas, baldosas y/o azulejos beige, baldosas y/o azulejos de cemento, lavabo bajoencimera, encimera de ónix, suelo de baldosas de porcelana, paredes multicolor, papel pintado, suelo blanco y encimeras beige
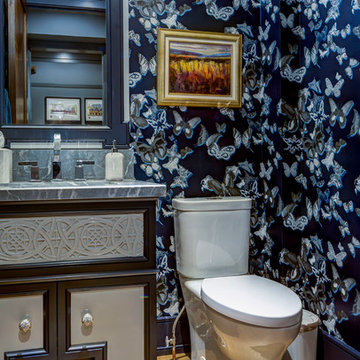
Imagen de aseo clásico renovado de tamaño medio con armarios tipo mueble, sanitario de dos piezas, paredes azules, suelo de madera clara, lavabo bajoencimera, encimera de esteatita y suelo marrón

This small Powder Room has an outdoor theme and is wrapped in Pratt and Larson tile wainscoting. The Benjamin Moore Tuscany Green wall color above the tile gives a warm cozy feel to the space
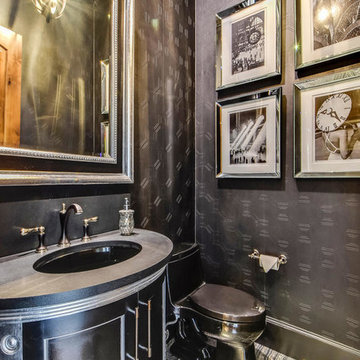
Twist Tour
Ejemplo de aseo mediterráneo con armarios tipo mueble, puertas de armario negras, sanitario de una pieza, paredes negras, suelo de mármol, lavabo bajoencimera, encimera de esteatita y suelo multicolor
Ejemplo de aseo mediterráneo con armarios tipo mueble, puertas de armario negras, sanitario de una pieza, paredes negras, suelo de mármol, lavabo bajoencimera, encimera de esteatita y suelo multicolor
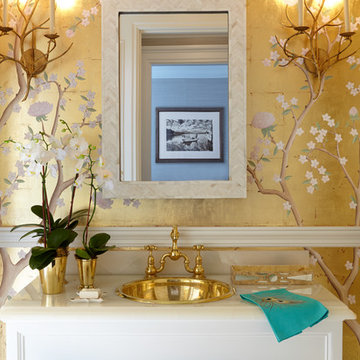
Photography by Keith Scott Morton
From grand estates, to exquisite country homes, to whole house renovations, the quality and attention to detail of a "Significant Homes" custom home is immediately apparent. Full time on-site supervision, a dedicated office staff and hand picked professional craftsmen are the team that take you from groundbreaking to occupancy. Every "Significant Homes" project represents 45 years of luxury homebuilding experience, and a commitment to quality widely recognized by architects, the press and, most of all....thoroughly satisfied homeowners. Our projects have been published in Architectural Digest 6 times along with many other publications and books. Though the lion share of our work has been in Fairfield and Westchester counties, we have built homes in Palm Beach, Aspen, Maine, Nantucket and Long Island.

Work performed as Project Manager at Landry Design Group, Photography by Erhard Pfeiffer.
Foto de aseo actual de tamaño medio con armarios con paneles lisos, puertas de armario de madera oscura, baldosas y/o azulejos beige, losas de piedra, paredes multicolor, suelo de bambú, lavabo sobreencimera, encimera de ónix y suelo beige
Foto de aseo actual de tamaño medio con armarios con paneles lisos, puertas de armario de madera oscura, baldosas y/o azulejos beige, losas de piedra, paredes multicolor, suelo de bambú, lavabo sobreencimera, encimera de ónix y suelo beige
443 ideas para aseos con encimera de esteatita y encimera de ónix
1