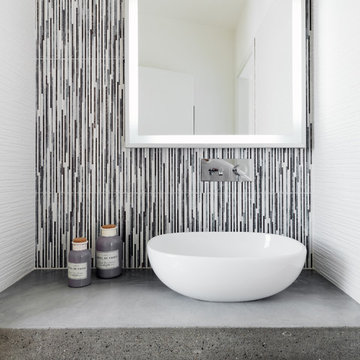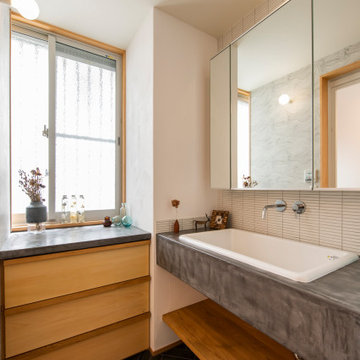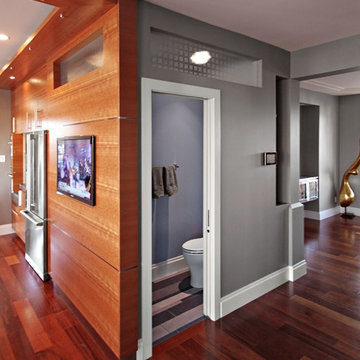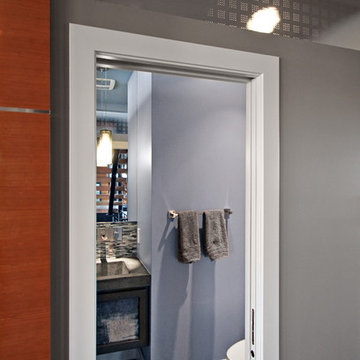8 ideas para aseos con azulejos en listel y encimera de cemento
Filtrar por
Presupuesto
Ordenar por:Popular hoy
1 - 8 de 8 fotos
Artículo 1 de 3

We actually made the bathroom smaller! We gained storage & character! Custom steel floating cabinet with local artist art panel in the vanity door. Concrete sink/countertop. Glass mosaic backsplash.

Photography by Michael J. Lee
Modelo de aseo clásico renovado de tamaño medio con sanitario de una pieza, baldosas y/o azulejos beige, suelo de mármol, lavabo integrado, encimera de cemento y azulejos en listel
Modelo de aseo clásico renovado de tamaño medio con sanitario de una pieza, baldosas y/o azulejos beige, suelo de mármol, lavabo integrado, encimera de cemento y azulejos en listel

Builder: Mike Schaap Builders
Photographer: Ashley Avila Photography
Both chic and sleek, this streamlined Art Modern-influenced home is the equivalent of a work of contemporary sculpture and includes many of the features of this cutting-edge style, including a smooth wall surface, horizontal lines, a flat roof and an enduring asymmetrical appeal. Updated amenities include large windows on both stories with expansive views that make it perfect for lakefront lots, with stone accents, floor plan and overall design that are anything but traditional.
Inside, the floor plan is spacious and airy. The 2,200-square foot first level features an open plan kitchen and dining area, a large living room with two story windows, a convenient laundry room and powder room and an inviting screened in porch that measures almost 400 square feet perfect for reading or relaxing. The three-car garage is also oversized, with almost 1,000 square feet of storage space. The other levels are equally roomy, with almost 2,000 square feet of living space in the lower level, where a family room with 10-foot ceilings, guest bedroom and bath, game room with shuffleboard and billiards are perfect for entertaining. Upstairs, the second level has more than 2,100 square feet and includes a large master bedroom suite complete with a spa-like bath with double vanity, a playroom and two additional family bedrooms with baths.

Diseño de aseo contemporáneo con baldosas y/o azulejos multicolor, azulejos en listel, lavabo sobreencimera, encimera de cemento, encimeras grises y paredes multicolor

Imagen de aseo de estilo zen de tamaño medio con baldosas y/o azulejos blancos, azulejos en listel, suelo de baldosas de cerámica, armarios abiertos, paredes blancas, lavabo encastrado, encimera de cemento, suelo negro y encimeras grises

We actually made the bathroom smaller! We gained storage & character! Custom steel floating cabinet with local artist art panel in the vanity door. Concrete sink/countertop. Glass mosaic backsplash.

We actually made the bathroom smaller! We gained storage & character! Custom steel floating cabinet with local artist art panel in the vanity door. Concrete sink/countertop. Glass mosaic backsplash.

We actually made the bathroom smaller! We gained storage & character! Custom steel floating cabinet with local artist art panel in the vanity door. Concrete sink/countertop. Glass mosaic backsplash.
8 ideas para aseos con azulejos en listel y encimera de cemento
1