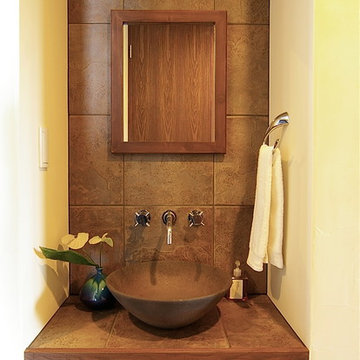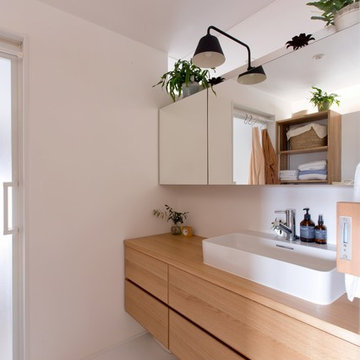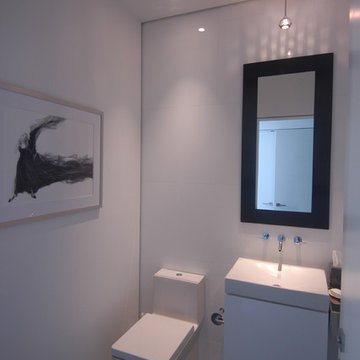3.097 ideas para aseos con Todos los acabados de armarios y baldosas y/o azulejos de porcelana
Filtrar por
Presupuesto
Ordenar por:Popular hoy
1 - 20 de 3097 fotos
Artículo 1 de 3

Foto de aseo flotante actual pequeño con baldosas y/o azulejos beige, paredes beige, lavabo sobreencimera, encimera de madera, encimeras marrones, puertas de armario de madera oscura, baldosas y/o azulejos de porcelana y suelo de baldosas de cerámica

Photography by Paul Rollins
Diseño de aseo actual pequeño con armarios con paneles lisos, puertas de armario grises, baldosas y/o azulejos grises, baldosas y/o azulejos de porcelana, suelo de baldosas de porcelana, lavabo integrado, encimera de cuarzo compacto, suelo gris y paredes grises
Diseño de aseo actual pequeño con armarios con paneles lisos, puertas de armario grises, baldosas y/o azulejos grises, baldosas y/o azulejos de porcelana, suelo de baldosas de porcelana, lavabo integrado, encimera de cuarzo compacto, suelo gris y paredes grises

MBW Designs Contemporary Powder Room
Photo by Simply Arlie
Ejemplo de aseo actual pequeño con lavabo bajoencimera, armarios con paneles lisos, puertas de armario de madera clara, encimera de acrílico, sanitario de una pieza, baldosas y/o azulejos grises, baldosas y/o azulejos de porcelana, paredes grises, suelo de baldosas de porcelana y suelo multicolor
Ejemplo de aseo actual pequeño con lavabo bajoencimera, armarios con paneles lisos, puertas de armario de madera clara, encimera de acrílico, sanitario de una pieza, baldosas y/o azulejos grises, baldosas y/o azulejos de porcelana, paredes grises, suelo de baldosas de porcelana y suelo multicolor

NON C'È DUE SENZA TRE
Capita raramente di approcciare alla realizzazione di un terzo bagno quando hai già concentrato tutte le energie nella progettazione dei due più importanti della casa: padronale e di servizio
Ma la bellezza di realizzarne un terzo?
FARECASA ha scelto @gambinigroup selezionando un gres della serie Hemisphere Laguna, una miscela armoniosa tra metallo e cemento.
Obiettivo ?
Originalità Modernità e Versatilità
Special thanks ⤵️
Rubinetteria @bongioofficial
Sanitari @gsiceramica
Arredo bagno @novellosrl

Ejemplo de aseo flotante moderno grande con armarios estilo shaker, puertas de armario marrones, sanitario de dos piezas, baldosas y/o azulejos blancos, baldosas y/o azulejos de porcelana, paredes grises, suelo de madera en tonos medios, lavabo sobreencimera, encimera de cuarzo compacto, suelo marrón y encimeras marrones

Modelo de aseo flotante actual de tamaño medio con armarios con paneles lisos, puertas de armario marrones, sanitario de pared, baldosas y/o azulejos grises, baldosas y/o azulejos de porcelana, paredes blancas, suelo de baldosas de porcelana, lavabo bajoencimera, encimera de cuarzo compacto, suelo negro y encimeras grises

We always say that a powder room is the “gift” you give to the guests in your home; a special detail here and there, a touch of color added, and the space becomes a delight! This custom beauty, completed in January 2020, was carefully crafted through many construction drawings and meetings.
We intentionally created a shallower depth along both sides of the sink area in order to accommodate the location of the door openings. (The right side of the image leads to the foyer, while the left leads to a closet water closet room.) We even had the casing/trim applied after the countertop was installed in order to bring the marble in one piece! Setting the height of the wall faucet and wall outlet for the exposed P-Trap meant careful calculation and precise templating along the way, with plenty of interior construction drawings. But for such detail, it was well worth it.
From the book-matched miter on our black and white marble, to the wall mounted faucet in matte black, each design element is chosen to play off of the stacked metallic wall tile and scones. Our homeowners were thrilled with the results, and we think their guests are too!

Imagen de aseo de pie clásico renovado pequeño con armarios tipo mueble, puertas de armario azules, sanitario de una pieza, baldosas y/o azulejos blancos, baldosas y/o azulejos de porcelana, paredes multicolor, suelo de baldosas de porcelana, lavabo bajoencimera, encimera de cuarzo compacto, suelo gris, encimeras blancas y papel pintado

Custom built by DCAM HOMES, one of Oakville’s most reputable builders. South of Lakeshore and steps to the lake, this newly built modern custom home features over 3,200 square feet of stylish living space in a prime location!
This stunning home provides large principal rooms that flow seamlessly from one another. The open concept design features soaring 24-foot ceilings with floor to ceiling windows flooding the space with natural light. A home office is located off the entrance foyer creating a private oasis away from the main living area. The double storey ceiling in the family room automatically draws your eyes towards the open riser wood staircase, an architectural delight. This space also features an extra wide, 74” fireplace for everyone to enjoy.
The thoughtfully designed chef’s kitchen was imported from Italy. An oversized island is the center focus of this room. Other highlights include top of the line built-in Miele appliances and gorgeous two-toned touch latch custom cabinetry.
With everyday convenience in mind - the mudroom, with access from the garage, is the perfect place for your family to “drop everything”. This space has built-in cabinets galore – providing endless storage.
Upstairs the master bedroom features a modern layout with open concept spa-like master ensuite features shower with body jets and steam shower stand-alone tub and stunning master vanity. This master suite also features beautiful corner windows and custom built-in wardrobes. The second and third bedroom also feature custom wardrobes and share a convenient jack-and-jill bathroom. Laundry is also found on this level.
Beautiful outdoor areas expand your living space – surrounded by mature trees and a private fence, this will be the perfect end of day retreat!
This home was designed with both style and function in mind to create both a warm and inviting living space.

Foto de aseo clásico renovado de tamaño medio con armarios con paneles lisos, puertas de armario de madera clara, sanitario de dos piezas, baldosas y/o azulejos beige, baldosas y/o azulejos de porcelana, paredes blancas, suelo de cemento, lavabo integrado, encimera de acrílico, suelo gris y encimeras blancas

Proyecto de decoración de reforma integral de vivienda: Sube Interiorismo, Bilbao.
Fotografía Erlantz Biderbost
Imagen de aseo escandinavo de tamaño medio con armarios abiertos, puertas de armario de madera clara, sanitario de pared, baldosas y/o azulejos grises, baldosas y/o azulejos de porcelana, paredes beige, suelo de baldosas de porcelana, lavabo sobreencimera, encimera de madera, suelo gris y encimeras marrones
Imagen de aseo escandinavo de tamaño medio con armarios abiertos, puertas de armario de madera clara, sanitario de pared, baldosas y/o azulejos grises, baldosas y/o azulejos de porcelana, paredes beige, suelo de baldosas de porcelana, lavabo sobreencimera, encimera de madera, suelo gris y encimeras marrones

Modelo de aseo vintage con puertas de armario marrones, baldosas y/o azulejos marrones, baldosas y/o azulejos de porcelana, paredes blancas, suelo de madera en tonos medios, encimera de azulejos, suelo marrón y encimeras marrones

Photographed by Colin Voigt
Modelo de aseo campestre pequeño con armarios con paneles lisos, puertas de armario grises, sanitario de una pieza, baldosas y/o azulejos grises, baldosas y/o azulejos de porcelana, paredes blancas, suelo de madera en tonos medios, lavabo bajoencimera, encimera de cuarzo compacto, suelo gris y encimeras blancas
Modelo de aseo campestre pequeño con armarios con paneles lisos, puertas de armario grises, sanitario de una pieza, baldosas y/o azulejos grises, baldosas y/o azulejos de porcelana, paredes blancas, suelo de madera en tonos medios, lavabo bajoencimera, encimera de cuarzo compacto, suelo gris y encimeras blancas

Foto de aseo de estilo zen de tamaño medio con armarios con paneles lisos, puertas de armario marrones, paredes blancas, lavabo sobreencimera, encimeras marrones, sanitario de dos piezas, baldosas y/o azulejos blancos, baldosas y/o azulejos de porcelana, suelo de madera en tonos medios, encimera de acrílico y suelo beige

Ann Parris
Imagen de aseo clásico renovado pequeño con armarios con paneles empotrados, sanitario de dos piezas, baldosas y/o azulejos multicolor, baldosas y/o azulejos de porcelana, paredes beige, suelo de baldosas de porcelana, lavabo bajoencimera, encimera de granito y puertas de armario con efecto envejecido
Imagen de aseo clásico renovado pequeño con armarios con paneles empotrados, sanitario de dos piezas, baldosas y/o azulejos multicolor, baldosas y/o azulejos de porcelana, paredes beige, suelo de baldosas de porcelana, lavabo bajoencimera, encimera de granito y puertas de armario con efecto envejecido

James Vaughan
Ejemplo de aseo actual pequeño con lavabo sobreencimera, armarios con paneles lisos, puertas de armario grises, sanitario de una pieza, baldosas y/o azulejos beige, baldosas y/o azulejos de porcelana, paredes beige, suelo de baldosas de porcelana, encimera de cuarzo compacto, suelo beige y encimeras beige
Ejemplo de aseo actual pequeño con lavabo sobreencimera, armarios con paneles lisos, puertas de armario grises, sanitario de una pieza, baldosas y/o azulejos beige, baldosas y/o azulejos de porcelana, paredes beige, suelo de baldosas de porcelana, encimera de cuarzo compacto, suelo beige y encimeras beige

Imagen de aseo contemporáneo pequeño con lavabo sobreencimera, armarios con paneles lisos, puertas de armario blancas, sanitario de una pieza, baldosas y/o azulejos blancos, baldosas y/o azulejos de porcelana, paredes blancas y suelo de cemento

Powder room with table style vanity that was fabricated in our exclusive Bay Area cabinet shop. Ann Sacks Clodagh Shield tiled wall adds interest to this very small powder room that had previously been a hallway closet.

Continuing the relaxed beach theme through from the open plan kitchen, dining and living this powder room is light, airy and packed full of texture. The wall hung ribbed vanity, white textured tile and venetian plaster walls ooze tactility. A touch of warmth is brought into the space with the addition of the natural wicker wall sconces and reclaimed timber shelves which provide both storage and an ideal display area.

In the heart of Sorena's well-appointed home, the transformation of a powder room into a delightful blend of style and luxury has taken place. This fresh and inviting space combines modern tastes with classic art deco influences, creating an environment that's both comforting and elegant. High-end white porcelain fixtures, coordinated with appealing brass metals, offer a feeling of welcoming sophistication. The walls, dressed in tones of floral green, black, and tan, work perfectly with the bold green zigzag tile pattern. The contrasting black and white floral penny tile floor adds a lively touch to the room. And the ceiling, finished in glossy dark green paint, ties everything together, emphasizing the recurring green theme. Sorena now has a place that's not just a bathroom, but a refreshing retreat to enjoy and relax in.
Step into Sorena's powder room, and you'll find yourself in an artfully designed space where every element has been thoughtfully chosen. Brass accents create a unifying theme, while the quality porcelain sink and fixtures invite admiration and use. A well-placed mirror framed in brass extends the room visually, reflecting the rich patterns that make this space unique. Soft light from a frosted window accentuates the polished surfaces and highlights the harmonious blend of green shades throughout the room. More than just a functional space, Sorena's powder room offers a personal touch of luxury and style, turning everyday routines into something a little more special. It's a testament to what can be achieved when classic design meets contemporary flair, and it's a space where every visit feels like a treat.
The transformation of Sorena's home doesn't end with the powder room. If you've enjoyed taking a look at this space, you might also be interested in the kitchen renovation that's part of the same project. Designed with care and practicality, the kitchen showcases some great ideas that could be just what you're looking for.
3.097 ideas para aseos con Todos los acabados de armarios y baldosas y/o azulejos de porcelana
1