631 ideas para aseos con armarios tipo mueble y encimera de madera
Filtrar por
Presupuesto
Ordenar por:Popular hoy
41 - 60 de 631 fotos
Artículo 1 de 3

The powder room was intentionally designed at the front of the home, utilizing one of the front elevation’s large 6’ tall windows. Simple as well, we incorporated a custom farmhouse, distressed vanity and topped it with a square shaped vessel sink and modern, square shaped contemporary chrome plumbing fixtures and hardware. Delicate and feminine glass sconces were chosen to flank the heavy walnut trimmed mirror. Simple crystal and beads surrounded the fixture chosen for the ceiling. This room accomplished the perfect blend of old and new, while still incorporating the feminine flavor that was important in a powder room. Designed and built by Terramor Homes in Raleigh, NC.
Photography: M. Eric Honeycutt

Cathedral ceilings and seamless cabinetry complement this home’s river view.
The low ceilings in this ’70s contemporary were a nagging issue for the 6-foot-8 homeowner. Plus, drab interiors failed to do justice to the home’s Connecticut River view.
By raising ceilings and removing non-load-bearing partitions, architect Christopher Arelt was able to create a cathedral-within-a-cathedral structure in the kitchen, dining and living area. Decorative mahogany rafters open the space’s height, introduce a warmer palette and create a welcoming framework for light.
The homeowner, a Frank Lloyd Wright fan, wanted to emulate the famed architect’s use of reddish-brown concrete floors, and the result further warmed the interior. “Concrete has a connotation of cold and industrial but can be just the opposite,” explains Arelt. Clunky European hardware was replaced by hidden pivot hinges, and outside cabinet corners were mitered so there is no evidence of a drawer or door from any angle.
Photo Credit:
Read McKendree
Cathedral ceilings and seamless cabinetry complement this kitchen’s river view
The low ceilings in this ’70s contemporary were a nagging issue for the 6-foot-8 homeowner. Plus, drab interiors failed to do justice to the home’s Connecticut River view.
By raising ceilings and removing non-load-bearing partitions, architect Christopher Arelt was able to create a cathedral-within-a-cathedral structure in the kitchen, dining and living area. Decorative mahogany rafters open the space’s height, introduce a warmer palette and create a welcoming framework for light.
The homeowner, a Frank Lloyd Wright fan, wanted to emulate the famed architect’s use of reddish-brown concrete floors, and the result further warmed the interior. “Concrete has a connotation of cold and industrial but can be just the opposite,” explains Arelt.
Clunky European hardware was replaced by hidden pivot hinges, and outside cabinet corners were mitered so there is no evidence of a drawer or door from any angle.

Modelo de aseo de pie tradicional pequeño con armarios tipo mueble, puertas de armario marrones, sanitario de una pieza, paredes azules, suelo de madera oscura, lavabo integrado, encimera de madera, suelo marrón, encimeras marrones y boiserie

This Boulder, Colorado remodel by fuentesdesign demonstrates the possibility of renewal in American suburbs, and Passive House design principles. Once an inefficient single story 1,000 square-foot ranch house with a forced air furnace, has been transformed into a two-story, solar powered 2500 square-foot three bedroom home ready for the next generation.
The new design for the home is modern with a sustainable theme, incorporating a palette of natural materials including; reclaimed wood finishes, FSC-certified pine Zola windows and doors, and natural earth and lime plasters that soften the interior and crisp contemporary exterior with a flavor of the west. A Ninety-percent efficient energy recovery fresh air ventilation system provides constant filtered fresh air to every room. The existing interior brick was removed and replaced with insulation. The remaining heating and cooling loads are easily met with the highest degree of comfort via a mini-split heat pump, the peak heat load has been cut by a factor of 4, despite the house doubling in size. During the coldest part of the Colorado winter, a wood stove for ambiance and low carbon back up heat creates a special place in both the living and kitchen area, and upstairs loft.
This ultra energy efficient home relies on extremely high levels of insulation, air-tight detailing and construction, and the implementation of high performance, custom made European windows and doors by Zola Windows. Zola’s ThermoPlus Clad line, which boasts R-11 triple glazing and is thermally broken with a layer of patented German Purenit®, was selected for the project. These windows also provide a seamless indoor/outdoor connection, with 9′ wide folding doors from the dining area and a matching 9′ wide custom countertop folding window that opens the kitchen up to a grassy court where mature trees provide shade and extend the living space during the summer months.
With air-tight construction, this home meets the Passive House Retrofit (EnerPHit) air-tightness standard of
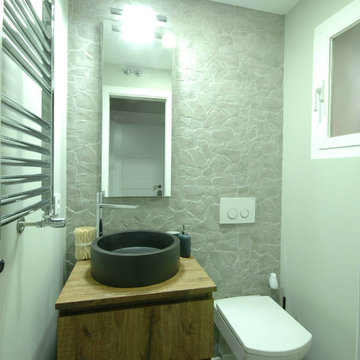
Ejemplo de aseo tradicional renovado pequeño con armarios tipo mueble, puertas de armario de madera oscura, sanitario de pared, paredes multicolor, lavabo sobreencimera y encimera de madera

Serenity is achieved through the combination of the multi-layer wall tile, antique vanity, the antique light fixture and of course, Buddha.
Ejemplo de aseo de estilo zen de tamaño medio con armarios tipo mueble, puertas de armario de madera en tonos medios, baldosas y/o azulejos verdes, baldosas y/o azulejos de piedra, paredes verdes, suelo de baldosas de cerámica, lavabo sobreencimera, encimera de madera, suelo verde y encimeras verdes
Ejemplo de aseo de estilo zen de tamaño medio con armarios tipo mueble, puertas de armario de madera en tonos medios, baldosas y/o azulejos verdes, baldosas y/o azulejos de piedra, paredes verdes, suelo de baldosas de cerámica, lavabo sobreencimera, encimera de madera, suelo verde y encimeras verdes
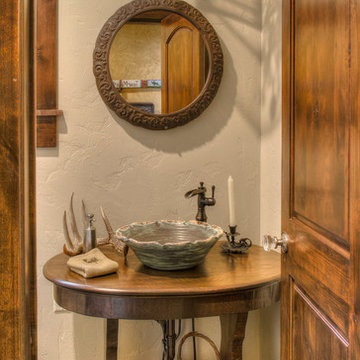
Foto de aseo rústico de tamaño medio con armarios tipo mueble, puertas de armario de madera oscura, paredes blancas, suelo de baldosas de cerámica, lavabo sobreencimera, encimera de madera y suelo verde
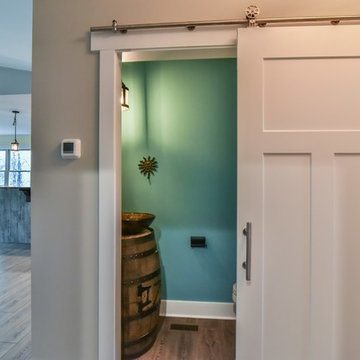
Modelo de aseo de estilo americano pequeño con armarios tipo mueble, sanitario de dos piezas, paredes azules, suelo de madera clara, lavabo sobreencimera, encimera de madera, suelo marrón y encimeras marrones

The cabin typology redux came out of the owner’s desire to have a house that is warm and familiar, but also “feels like you are on vacation.” The basis of the “Hewn House” design starts with a cabin’s simple form and materiality: a gable roof, a wood-clad body, a prominent fireplace that acts as the hearth, and integrated indoor-outdoor spaces. However, rather than a rustic style, the scheme proposes a clean-lined and “hewned” form, sculpted, to best fit on its urban infill lot.
The plan and elevation geometries are responsive to the unique site conditions. Existing prominent trees determined the faceted shape of the main house, while providing shade that projecting eaves of a traditional log cabin would otherwise offer. Deferring to the trees also allows the house to more readily tuck into its leafy East Austin neighborhood, and is therefore more quiet and secluded.
Natural light and coziness are key inside the home. Both the common zone and the private quarters extend to sheltered outdoor spaces of varying scales: the front porch, the private patios, and the back porch which acts as a transition to the backyard. Similar to the front of the house, a large cedar elm was preserved in the center of the yard. Sliding glass doors open up the interior living zone to the backyard life while clerestory windows bring in additional ambient light and tree canopy views. The wood ceiling adds warmth and connection to the exterior knotted cedar tongue & groove. The iron spot bricks with an earthy, reddish tone around the fireplace cast a new material interest both inside and outside. The gable roof is clad with standing seam to reinforced the clean-lined and faceted form. Furthermore, a dark gray shade of stucco contrasts and complements the warmth of the cedar with its coolness.
A freestanding guest house both separates from and connects to the main house through a small, private patio with a tall steel planter bed.
Photo by Charles Davis Smith
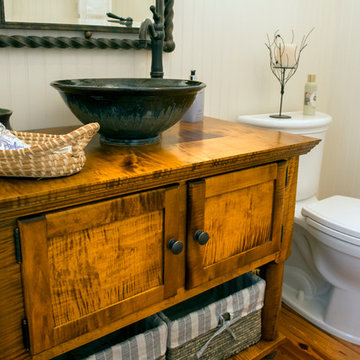
Love this powder room, with its custom built cabinet and handmade pottery sink. The beadboard walls are a great touch. All in all, this is a great little room for guests to use.
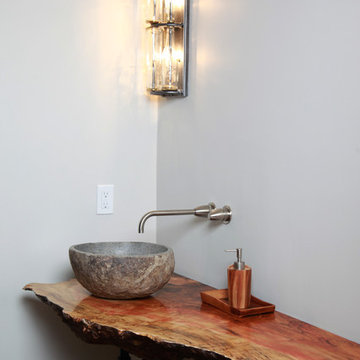
Live Edge burl. Prepped with marine resin. Stone sink.
photo by: Bernard Clark
Diseño de aseo rural de tamaño medio con encimera de madera, armarios tipo mueble, puertas de armario con efecto envejecido, suelo con mosaicos de baldosas y suelo naranja
Diseño de aseo rural de tamaño medio con encimera de madera, armarios tipo mueble, puertas de armario con efecto envejecido, suelo con mosaicos de baldosas y suelo naranja
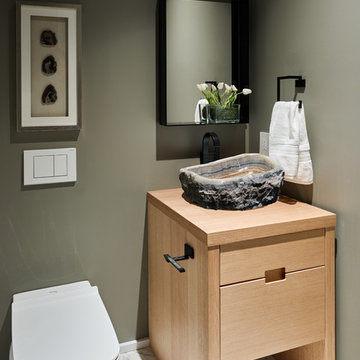
Martin Knowles
Modelo de aseo contemporáneo pequeño con armarios tipo mueble, puertas de armario de madera oscura, sanitario de pared, baldosas y/o azulejos blancos, baldosas y/o azulejos de porcelana, paredes verdes, suelo de baldosas de porcelana, lavabo sobreencimera y encimera de madera
Modelo de aseo contemporáneo pequeño con armarios tipo mueble, puertas de armario de madera oscura, sanitario de pared, baldosas y/o azulejos blancos, baldosas y/o azulejos de porcelana, paredes verdes, suelo de baldosas de porcelana, lavabo sobreencimera y encimera de madera
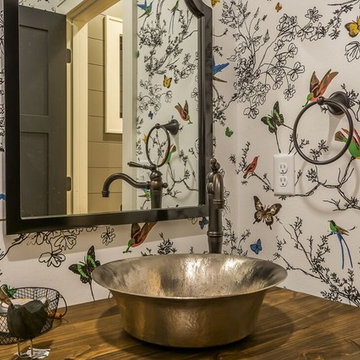
Foto de aseo rural pequeño con armarios tipo mueble, puertas de armario de madera oscura, suelo de madera clara, lavabo sobreencimera, encimera de madera, sanitario de dos piezas, baldosas y/o azulejos multicolor, paredes multicolor y suelo marrón
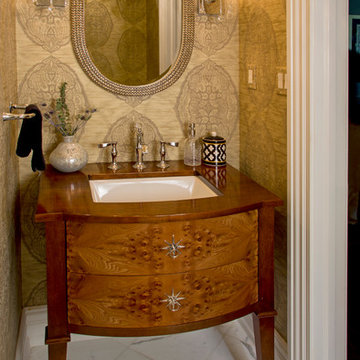
Superior Woodcraft custom-made cabinetry is handcrafted from cherry and Carpathian Elm burl. Custom-made star pulls create a bright focal point in the center of the exotic wood. This furniture-like powder room vanity is a hidden treasure in this water closet.
Photo Credit; Randl Bye

アンティーク家具を取り入れた和モダンの家
Modelo de aseo campestre de tamaño medio con armarios tipo mueble, sanitario de una pieza, baldosas y/o azulejos multicolor, baldosas y/o azulejos en mosaico, paredes blancas, suelo de madera oscura, lavabo bajoencimera, encimera de madera, suelo marrón y encimeras azules
Modelo de aseo campestre de tamaño medio con armarios tipo mueble, sanitario de una pieza, baldosas y/o azulejos multicolor, baldosas y/o azulejos en mosaico, paredes blancas, suelo de madera oscura, lavabo bajoencimera, encimera de madera, suelo marrón y encimeras azules
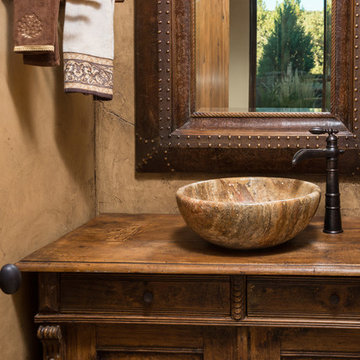
2 story Rustic Ranch style home designed by Western Design International of Prineville Oregon
Located in Brasada Ranch Resort
Contractor: Chuck Rose of CL Rose Construction - http://clroseconstruction.com
Photo by: Chandler Photography

Diseño de aseo costero pequeño con armarios tipo mueble, puertas de armario de madera oscura, baldosas y/o azulejos blancos, baldosas y/o azulejos de mármol, paredes blancas, suelo de piedra caliza, lavabo sobreencimera, encimera de madera y encimeras marrones
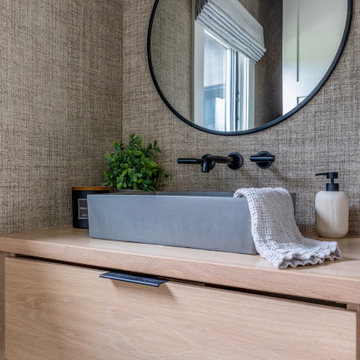
Mudroom powder with white oak vanity, concrete vessel sink, matte black plumbing and lighting and grasscloth wallpaper.
Ejemplo de aseo flotante marinero grande con armarios tipo mueble, puertas de armario de madera clara, paredes beige, suelo de baldosas de cerámica, lavabo sobreencimera, encimera de madera, suelo blanco y papel pintado
Ejemplo de aseo flotante marinero grande con armarios tipo mueble, puertas de armario de madera clara, paredes beige, suelo de baldosas de cerámica, lavabo sobreencimera, encimera de madera, suelo blanco y papel pintado
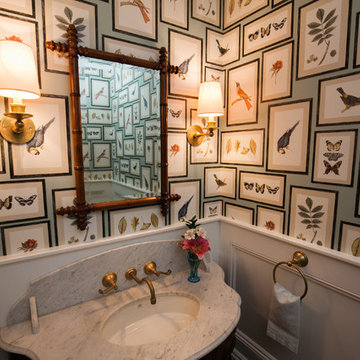
Jocelyn Filley
Foto de aseo clásico de tamaño medio con armarios tipo mueble, paredes multicolor, lavabo bajoencimera, encimera de madera y encimeras blancas
Foto de aseo clásico de tamaño medio con armarios tipo mueble, paredes multicolor, lavabo bajoencimera, encimera de madera y encimeras blancas
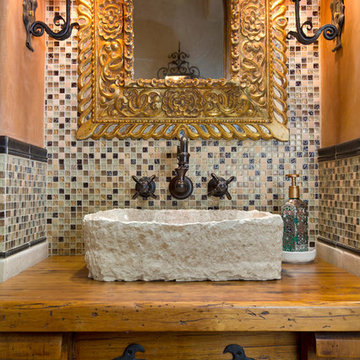
Jon Upson
Diseño de aseo mediterráneo pequeño con baldosas y/o azulejos de piedra, lavabo sobreencimera, encimera de madera, armarios tipo mueble, puertas de armario de madera oscura, parades naranjas y encimeras marrones
Diseño de aseo mediterráneo pequeño con baldosas y/o azulejos de piedra, lavabo sobreencimera, encimera de madera, armarios tipo mueble, puertas de armario de madera oscura, parades naranjas y encimeras marrones
631 ideas para aseos con armarios tipo mueble y encimera de madera
3