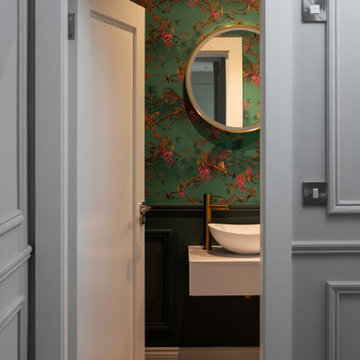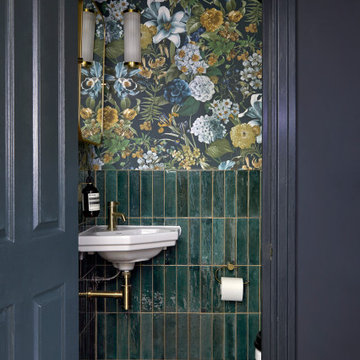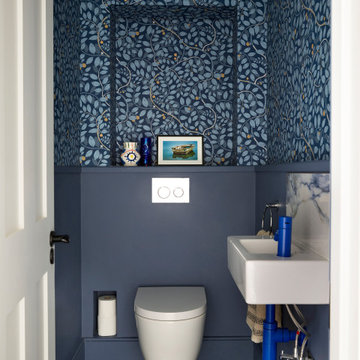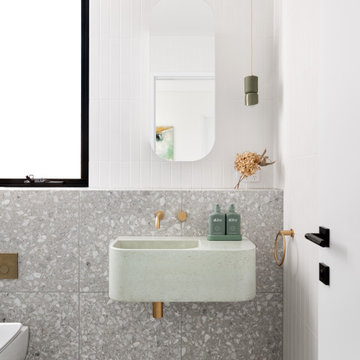42.839 ideas para aseos grises, blancos
Filtrar por
Presupuesto
Ordenar por:Popular hoy
1 - 20 de 42.839 fotos
Artículo 1 de 3
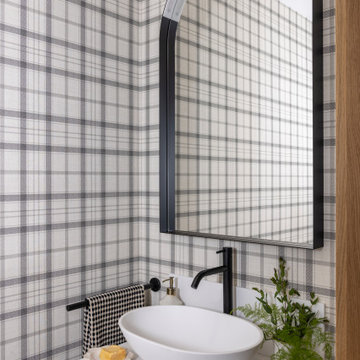
Originalmente, el aseo estaba revestido de porcelánico. Raquel González lo ha personalizado con un papel pintado, mobiliario de diseño más masculino, nueva iluminación y grifería en color negro. “Transformamos radicalmente la decoración del aseo de cortesía colocando una placa de pladur sobre el revestimiento existente y empapelándolo con un diseño acorde al estilo decorativo del cliente. Diseñamos un mueble negro con lavabo sobreencimera para reemplazar el existente”, explica la interiorista. Los accesorios decorativos añadidos han terminado por completar la transformación de este espacio.

Imagen de aseo de pie costero pequeño con armarios estilo shaker, puertas de armario azules, suelo de madera clara, encimeras blancas y papel pintado

Tiny powder room with a vintage feel.
Imagen de aseo tradicional renovado pequeño con paredes azules, suelo de baldosas de porcelana, suelo marrón, encimeras blancas, sanitario de dos piezas, lavabo con pedestal y boiserie
Imagen de aseo tradicional renovado pequeño con paredes azules, suelo de baldosas de porcelana, suelo marrón, encimeras blancas, sanitario de dos piezas, lavabo con pedestal y boiserie

Amazing 37 sq. ft. bathroom transformation. Our client wanted to turn her bathtub into a shower, and bring light colors to make her small bathroom look more spacious. Instead of only tiling the shower, which would have visually shortened the plumbing wall, we created a feature wall made out of cement tiles to create an illusion of an elongated space. We paired these graphic tiles with brass accents and a simple, yet elegant white vanity to contrast this feature wall. The result…is pure magic ✨

Located in the heart of NW Portland, this townhouse is situated on a tree-lined street, surrounded by other beautiful brownstone buildings. The renovation has preserved the building's classic architectural features, while also adding a modern touch. The main level features a spacious, open floor plan, with high ceilings and large windows that allow plenty of natural light to flood the space. The living room is the perfect place to relax and unwind, with a cozy fireplace and comfortable seating, and the kitchen is a chef's dream, with top-of-the-line appliances, custom cabinetry, and a large peninsula.
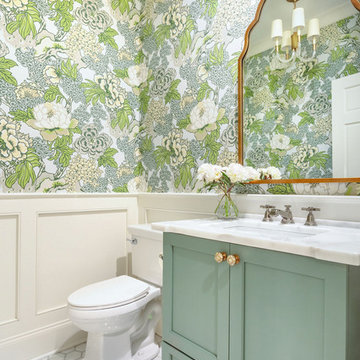
Remodeled Powder room with marble hexagon floor tile, floral chinoiserie wallpaper, wainscoting, and custom vanity.

This pretty powder bath is part of a whole house design and renovation by Haven Design and Construction. The herringbone marble flooring provides a subtle pattern that reflects the gray and white color scheme of this elegant powder bath. A soft gray wallpaper with beaded octagon geometric design provides sophistication to the tiny jewelbox powder room, while the gold and glass chandelier adds drama. The furniture detailing of the custom vanity cabinet adds further detail. This powder bath is sure to impress guests.
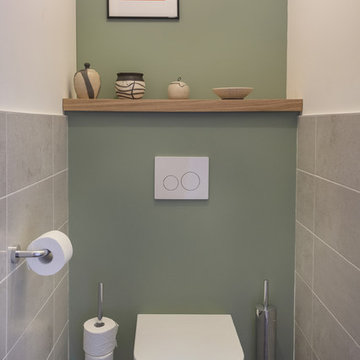
Souvent délaissés, ils méritent aussi toute notre attention ! Photos Lucie Thomas
Modelo de aseo contemporáneo pequeño con sanitario de pared y paredes verdes
Modelo de aseo contemporáneo pequeño con sanitario de pared y paredes verdes

Diseño de aseo vintage con paredes marrones, lavabo sobreencimera, encimera de ónix, encimeras multicolor, sanitario de una pieza, suelo marrón y madera

beach house, coastal decor, coastal home. powder room
Diseño de aseo marinero con sanitario de una pieza, paredes azules y lavabo con pedestal
Diseño de aseo marinero con sanitario de una pieza, paredes azules y lavabo con pedestal

Martin King Photography
Diseño de aseo marinero pequeño con armarios tipo mueble, puertas de armario blancas, paredes grises, suelo con mosaicos de baldosas, lavabo integrado, encimera de mármol, suelo multicolor, baldosas y/o azulejos multicolor y encimeras grises
Diseño de aseo marinero pequeño con armarios tipo mueble, puertas de armario blancas, paredes grises, suelo con mosaicos de baldosas, lavabo integrado, encimera de mármol, suelo multicolor, baldosas y/o azulejos multicolor y encimeras grises
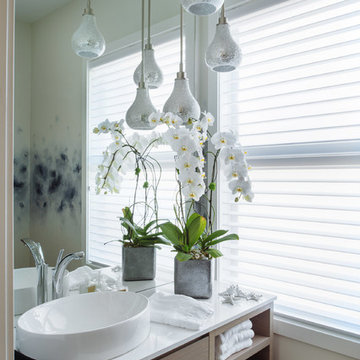
Revival Arts - Jason Brown
Modelo de aseo contemporáneo con armarios con paneles lisos, sanitario de pared, paredes blancas, lavabo sobreencimera, encimera de cuarcita y puertas de armario de madera oscura
Modelo de aseo contemporáneo con armarios con paneles lisos, sanitario de pared, paredes blancas, lavabo sobreencimera, encimera de cuarcita y puertas de armario de madera oscura

Urszula Muntean Photography
Foto de aseo actual pequeño con armarios con paneles lisos, puertas de armario blancas, sanitario de pared, baldosas y/o azulejos de cerámica, paredes blancas, suelo de madera en tonos medios, lavabo sobreencimera, encimera de cuarzo compacto, suelo marrón y encimeras grises
Foto de aseo actual pequeño con armarios con paneles lisos, puertas de armario blancas, sanitario de pared, baldosas y/o azulejos de cerámica, paredes blancas, suelo de madera en tonos medios, lavabo sobreencimera, encimera de cuarzo compacto, suelo marrón y encimeras grises
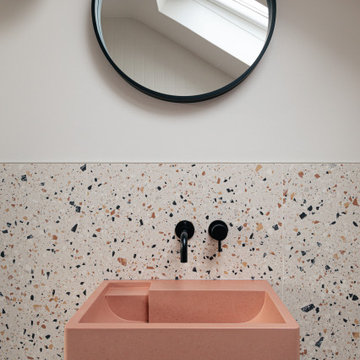
The project stands as a testament to the blend of heritage and contemporary comfort, reflecting the charm of a conservation area in Barnes.

Modern Citi Group helped Andrew and Malabika in their renovation journey, as they sought to transform their 2,400 sq ft apartment in Sutton Place.
This comprehensive renovation project encompassed both architectural and construction components. On the architectural front, it involved a legal combination of the two units and layout adjustments to enhance the overall functionality, create an open floor plan and improve the flow of the residence. The construction aspect of the remodel included all areas of the home: the kitchen and dining room, the living room, three bedrooms, the master bathroom, a powder room, and an office/den.
Throughout the renovation process, the primary objective remained to modernize the apartment while ensuring it aligned with the family’s lifestyle and needs. The design challenge was to deliver the modern aesthetics and functionality while preserving some of the existing design features. The designers worked on several layouts and design visualizations so they had options. Finally, the choice was made and the family felt confident in their decision.
From the moment the permits were approved, our construction team set out to transform every corner of this space. During the building phase, we meticulously refinished floors, walls, and ceilings, replaced doors, and updated electrical and plumbing systems.
The main focus of the renovation was to create a seamless flow between the living room, formal dining room, and open kitchen. A stunning waterfall peninsula with pendant lighting, along with Statuario Nuvo Quartz countertop and backsplash, elevated the aesthetics. Matte white cabinetry was added to enhance functionality and storage in the newly remodeled kitchen.
The three bedrooms were elevated with refinished built-in wardrobes and custom closet solutions, adding both usability and elegance. The fully reconfigured master suite bathroom, included a linen closet, elegant Beckett double vanity, MSI Crystal Bianco wall and floor tile, and high-end Delta and Kohler fixtures.
In addition to the comprehensive renovation of the living spaces, we've also transformed the office/entertainment room with the same great attention to detail. Complete with a sleek wet bar featuring a wine fridge, Empira White countertop and backsplash, and a convenient adjacent laundry area with a renovated powder room.
In a matter of several months, Modern Citi Group has redefined luxury living through this meticulous remodel, ensuring every inch of the space reflects unparalleled sophistication, modern functionality, and the unique taste of its owners.

Brass finishes, brass plumbing, brass accessories, pre-fabricated vanity sink, grey grout, specialty wallpaper, brass lighting, custom tile pattern
Foto de aseo flotante actual pequeño con armarios con paneles lisos, puertas de armario marrones, sanitario de una pieza, baldosas y/o azulejos blancos, baldosas y/o azulejos de cerámica, paredes multicolor, suelo de mármol, lavabo integrado, encimera de cuarzo compacto, suelo gris y encimeras blancas
Foto de aseo flotante actual pequeño con armarios con paneles lisos, puertas de armario marrones, sanitario de una pieza, baldosas y/o azulejos blancos, baldosas y/o azulejos de cerámica, paredes multicolor, suelo de mármol, lavabo integrado, encimera de cuarzo compacto, suelo gris y encimeras blancas
42.839 ideas para aseos grises, blancos
1
