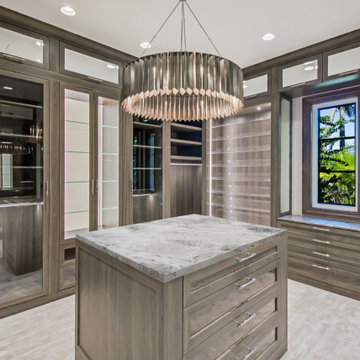Armarios y vestidores
Filtrar por
Presupuesto
Ordenar por:Popular hoy
61 - 80 de 2811 fotos
Artículo 1 de 3
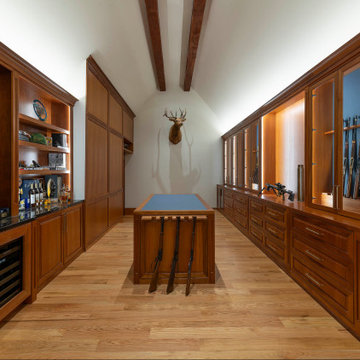
This is a hunting enthusiast's dream! This gunroom is made of African Mahogany with built-in floor-to-ceiling and a two-sided island for extra storage. Custom-made gun racks provide great vertical storage for rifles. Leather lines the back of several boxes.
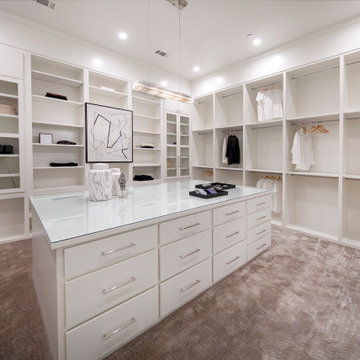
Diseño de armario vestidor unisex actual grande con armarios con paneles lisos, puertas de armario blancas y moqueta

Plenty of organized storage is provided in the expanded master closet!
Diseño de armario y vestidor unisex y abovedado costero grande con a medida, armarios con paneles empotrados, puertas de armario blancas, moqueta y suelo gris
Diseño de armario y vestidor unisex y abovedado costero grande con a medida, armarios con paneles empotrados, puertas de armario blancas, moqueta y suelo gris
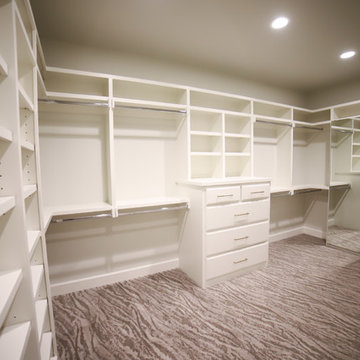
Imagen de armario vestidor unisex de estilo de casa de campo de tamaño medio con moqueta y suelo gris
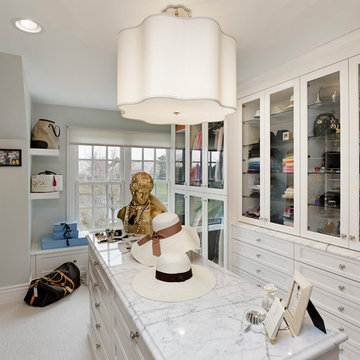
Cabinetry design in Brookhaven frameless cabinetry manufuactured by Wood-Mode. The cabinetry is in maple wood with an opaque finish. All closed door cabinetry has interior recessed lighting in closet.
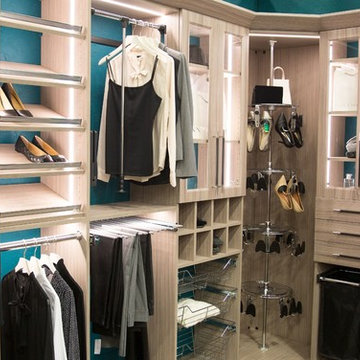
Foto de armario vestidor unisex actual pequeño con armarios tipo vitrina y puertas de armario de madera clara
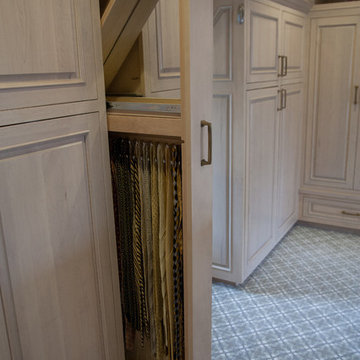
Diseño de armario vestidor unisex tradicional de tamaño medio con armarios con paneles con relieve, puertas de armario de madera clara y moqueta
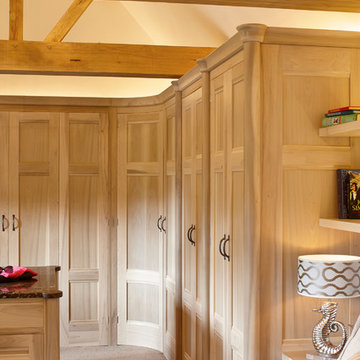
A Beautiful washed tulip wood walk in dressing room with a tall corner carousel shoe storage unit. A central island provides ample storage and a bathroom is accessed via bedroom doors.

This incredibly amazing closet is custom in every way imaginable. It was designed to meet the specific needs of our client. The cabinetry was slightly glazed and load with extensive detail. The millwork is completely custom. The rolling ladder moves around entire closet for upper storage including the shoe rack. Several pull out and slide out shelves. We also included slide out drawers for jewelry and a custom area inside the glass for hanging necklaces.
The custom window nook has storage bench and the center of the room has a chandelier that finishes this room beautifully”
Closet ideas:
If you run out of room in your closet, maybe take it to a wall in the bedroom or make a bedroom into a master closet if you can spare the room”
“I love the idea of a perpendicular rail to hang an outfit before you put it on, with a low shelf for shoes”
“Arrange your wardrobe like a display. It’s important to have everything you own in view, or it’s possible you’ll forget you ever bought it. If you set it up as if you were styling a store, you’ll enjoy everyday shopping your own closet!”
“Leaving 24 inches for hanging on each side of the closet and 24 inches as a walk way. I think if you have hanging on one side and drawers and shelves on the other. Also be sure and leave long hanging space on side of the closest.
“If you travel the island can work as packing space. If you have the room designate a storage area for luggage.”
“Pull down bars are great for tall closets for additional storage in hard to reach spaces.”
“What is the size of the closet” Its 480 sq. ft.”
Anther closet idea from Sweetlake Interior Design in Houston TX.”

This custom built 2-story French Country style home is a beautiful retreat in the South Tampa area. The exterior of the home was designed to strike a subtle balance of stucco and stone, brought together by a neutral color palette with contrasting rust-colored garage doors and shutters. To further emphasize the European influence on the design, unique elements like the curved roof above the main entry and the castle tower that houses the octagonal shaped master walk-in shower jutting out from the main structure. Additionally, the entire exterior form of the home is lined with authentic gas-lit sconces. The rear of the home features a putting green, pool deck, outdoor kitchen with retractable screen, and rain chains to speak to the country aesthetic of the home.
Inside, you are met with a two-story living room with full length retractable sliding glass doors that open to the outdoor kitchen and pool deck. A large salt aquarium built into the millwork panel system visually connects the media room and living room. The media room is highlighted by the large stone wall feature, and includes a full wet bar with a unique farmhouse style bar sink and custom rustic barn door in the French Country style. The country theme continues in the kitchen with another larger farmhouse sink, cabinet detailing, and concealed exhaust hood. This is complemented by painted coffered ceilings with multi-level detailed crown wood trim. The rustic subway tile backsplash is accented with subtle gray tile, turned at a 45 degree angle to create interest. Large candle-style fixtures connect the exterior sconces to the interior details. A concealed pantry is accessed through hidden panels that match the cabinetry. The home also features a large master suite with a raised plank wood ceiling feature, and additional spacious guest suites. Each bathroom in the home has its own character, while still communicating with the overall style of the home.
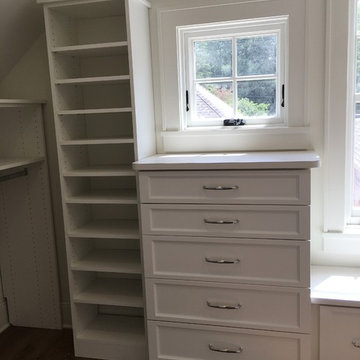
Foto de armario vestidor unisex contemporáneo grande con armarios con paneles empotrados y puertas de armario blancas
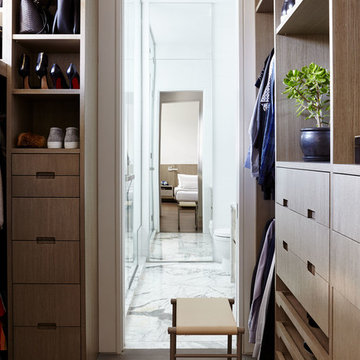
Joshua McHugh
Modelo de armario vestidor unisex moderno de tamaño medio con armarios con paneles lisos, puertas de armario de madera clara, suelo de madera en tonos medios y suelo marrón
Modelo de armario vestidor unisex moderno de tamaño medio con armarios con paneles lisos, puertas de armario de madera clara, suelo de madera en tonos medios y suelo marrón
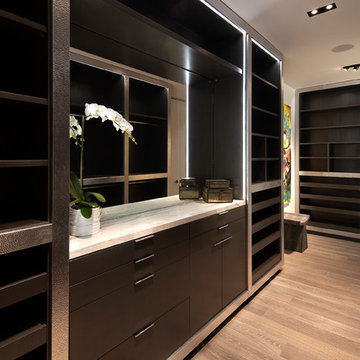
Foto de armario vestidor unisex contemporáneo grande con armarios con paneles lisos, puertas de armario de madera en tonos medios, suelo de madera clara y suelo marrón
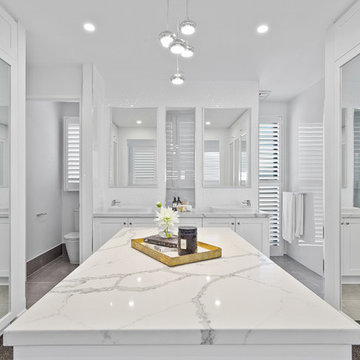
Architecturally inspired split level residence offering 5 bedrooms, 3 bathrooms, powder room, media room, office/parents retreat, butlers pantry, alfresco area, in ground pool plus so much more. Quality designer fixtures and fittings throughout making this property modern and luxurious with a contemporary feel. The clever use of screens and front entry gatehouse offer privacy and seclusion.
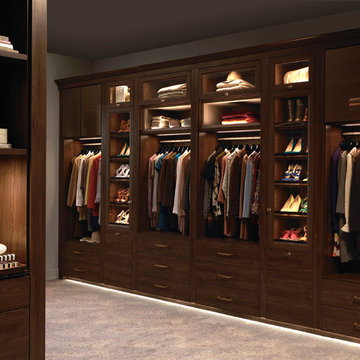
Classic finishes and subtle details create a large walk in closet that is refined and luxurious but also warm and inviting.
• Lago® Sorrento finish with Tesoro™ Corsican Weave accents
• LED lighting illuminates the space with toe kick lights, wardrobe lights, shelf lights and cubby lights
• Backpainted glass waterfall countertop in Bronze Gloss
• 5-part Modern Miter doors with clear glass
• Aluminum Frame doors with Oil-rubbed Bronze finish and Bronze Gloss backpainted glass
• Modern Bronze hardware
• Traditional crown molding, fascia and vertical trim add substance to the design
• Angled shoe shelves with Oil-rubbed Bronze fences
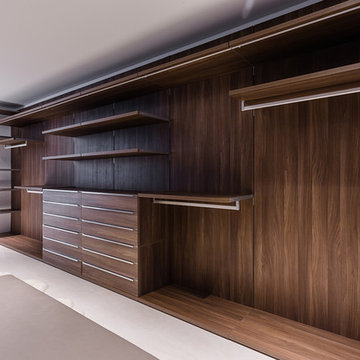
Project Type: Interior & Cabinetry Design
Year Designed: 2016
Location: Beverly Hills, California, USA
Size: 7,500 square feet
Construction Budget: $5,000,000
Status: Built
CREDITS:
Designer of Interior Built-In Work: Archillusion Design, MEF Inc, LA Modern Kitchen.
Architect: X-Ten Architecture
Interior Cabinets: Miton Kitchens Italy, LA Modern Kitchen
Photographer: Katya Grozovskaya
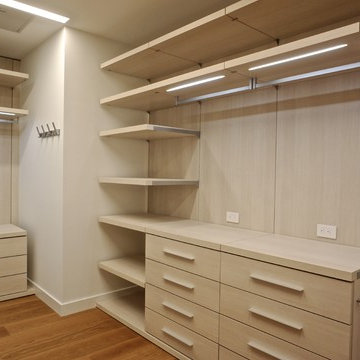
Moderna Light finish closets
Ejemplo de armario vestidor unisex moderno grande con armarios con paneles lisos, puertas de armario de madera clara y suelo de madera en tonos medios
Ejemplo de armario vestidor unisex moderno grande con armarios con paneles lisos, puertas de armario de madera clara y suelo de madera en tonos medios
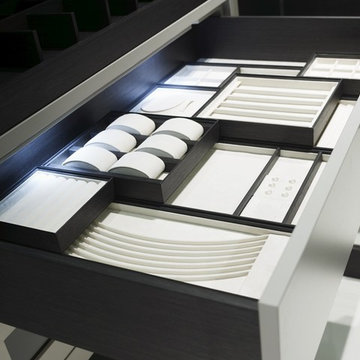
Modelo de armario vestidor unisex moderno de tamaño medio con armarios con paneles lisos y puertas de armario blancas
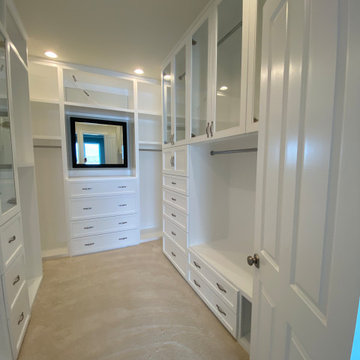
custom closet
Diseño de armario vestidor unisex minimalista extra grande con armarios estilo shaker, puertas de armario blancas, moqueta y suelo beige
Diseño de armario vestidor unisex minimalista extra grande con armarios estilo shaker, puertas de armario blancas, moqueta y suelo beige
4
