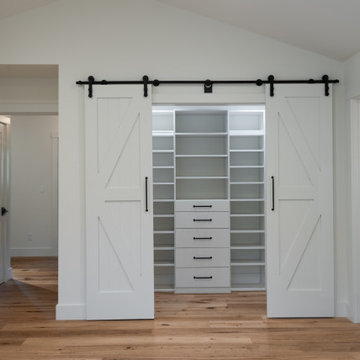790 ideas para armarios y vestidores unisex de estilo de casa de campo
Filtrar por
Presupuesto
Ordenar por:Popular hoy
101 - 120 de 790 fotos
Artículo 1 de 3
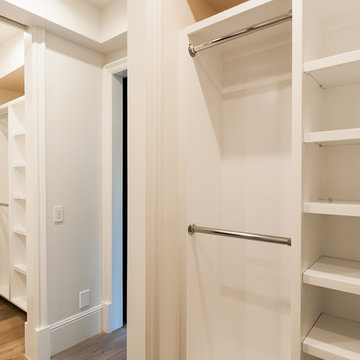
Modelo de vestidor unisex campestre grande con armarios abiertos, puertas de armario blancas, suelo de madera clara y suelo marrón
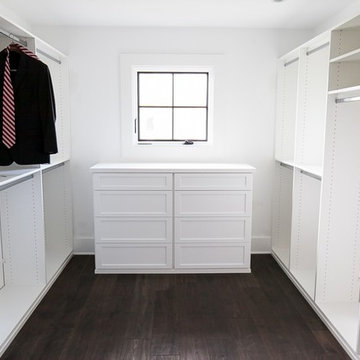
An organized home makes for an organized life.
Silke Laqua Photography
Modelo de armario vestidor unisex campestre de tamaño medio con puertas de armario blancas, armarios con paneles empotrados, suelo de madera oscura y suelo marrón
Modelo de armario vestidor unisex campestre de tamaño medio con puertas de armario blancas, armarios con paneles empotrados, suelo de madera oscura y suelo marrón
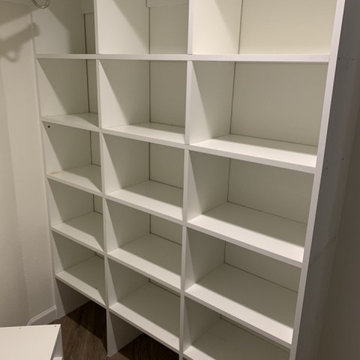
Maximized storage in odd, wedge-shaped walk-in closet featuring hanging rods, show storage, and lots of open cubbyholes.
Diseño de armario vestidor unisex campestre de tamaño medio con puertas de armario blancas, suelo de madera clara y suelo marrón
Diseño de armario vestidor unisex campestre de tamaño medio con puertas de armario blancas, suelo de madera clara y suelo marrón

The Kelso's Primary Closet is a spacious and well-designed area dedicated to organizing and storing their clothing and accessories. The closet features a plush gray carpet that adds a touch of comfort and luxury underfoot. A large gray linen bench serves as a stylish and practical seating option, allowing the Kelso's to sit down while choosing their outfits. The closet itself is a generous walk-in design, providing ample space for hanging clothes, shelves for folded items, and storage compartments for shoes and accessories. The round semi-flush lighting fixtures enhance the visibility and add a modern touch to the space. The white melamine closet system offers a clean and sleek appearance, ensuring a cohesive and organized look. With the combination of the gray carpet, linen bench, walk-in layout, lighting, and melamine closet system, the Kelso's Primary Closet creates a functional and aesthetically pleasing space for their clothing storage needs.
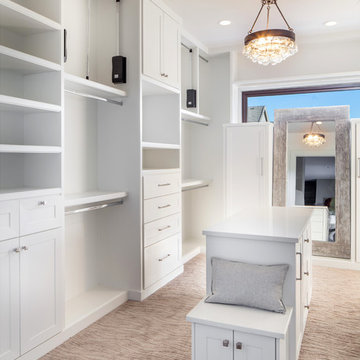
This beautiful showcase home offers a blend of crisp, uncomplicated modern lines and a touch of farmhouse architectural details. The 5,100 square feet single level home with 5 bedrooms, 3 ½ baths with a large vaulted bonus room over the garage is delightfully welcoming.
For more photos of this project visit our website: https://wendyobrienid.com.
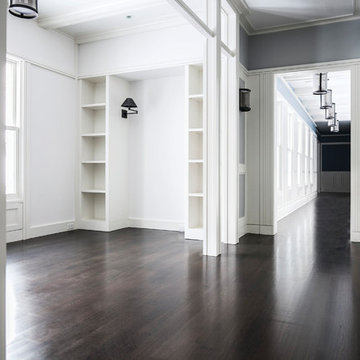
Architect: Mahdad Saniee, Saniee Architects LLC
Photography By: Landino Photo
“Very exciting home that recalls Swedish Classicism of the early part of the 20th century. Effortless combination of traditional and modern influences. Achieves a kind of grandeur with simplicity and confidence.”
This project uses familiar shapes, proportions and materials to create a stately home for modern living. The house utilizes best available strategies to be environmentally responsible, including proper orientation for best natural lighting and super insulation for energy efficiency.
Inspiration for this design was based on the need to show others that a grand house can be comfortable, intimate, bright and light without needing to resort to tired and pastiche elements and details.
A generous range of Marvin Windows and Doors created a sense of continuity, while giving this grand home a bright and intimate atmosphere. The range of product also guaranteed the ultimate design freedom, and stayed well within client budget.
MARVIN PRODUCTS USED:
Marvin Sliding Patio Door
Marvin Ultimate Casement Window
Marvin Ultimate Double Hung Window
Marvin Ultimate Swinging French Door
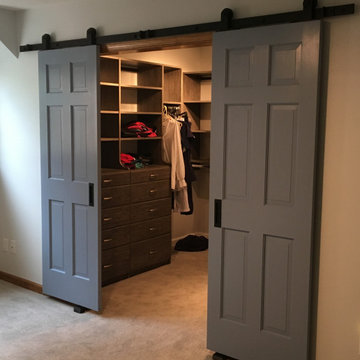
Sliding barn doors not only look awesome they serve a purpose here of preventing swinging doors getting in the way in a small space. The barn door to the bathroom doubles as a door over another small closet with-in the master closet.
H2 Llc provided the closet organization with in the closet working closely with the homeowners to obtain the perfect closet organization. This is such an improvement over the small reach-in closet that was removed to make a space for the walk-in closet.
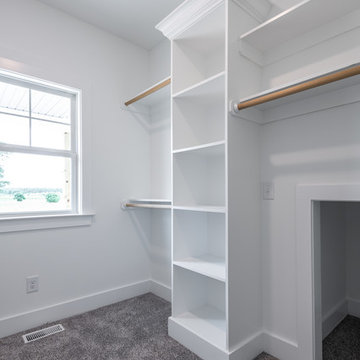
Foto de armario vestidor unisex campestre de tamaño medio con armarios abiertos, puertas de armario blancas, moqueta y suelo beige

Foto de armario vestidor unisex de estilo de casa de campo con armarios abiertos, puertas de armario blancas, suelo de madera en tonos medios y suelo marrón
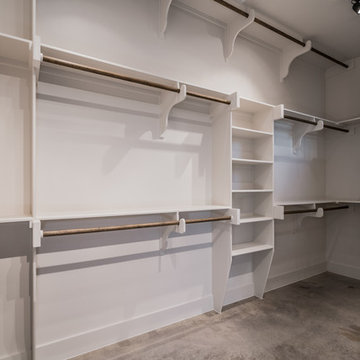
Mark Adams Media
Ejemplo de armario vestidor unisex de estilo de casa de campo con suelo de cemento
Ejemplo de armario vestidor unisex de estilo de casa de campo con suelo de cemento
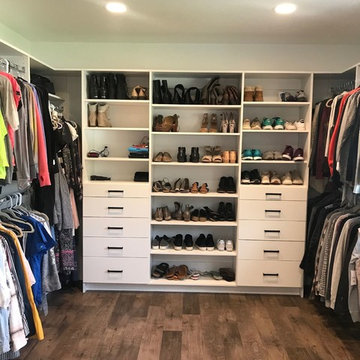
Ejemplo de armario vestidor unisex de estilo de casa de campo grande con armarios con paneles lisos, puertas de armario blancas, suelo de madera en tonos medios y suelo marrón

Builder: Boone Construction
Photographer: M-Buck Studio
This lakefront farmhouse skillfully fits four bedrooms and three and a half bathrooms in this carefully planned open plan. The symmetrical front façade sets the tone by contrasting the earthy textures of shake and stone with a collection of crisp white trim that run throughout the home. Wrapping around the rear of this cottage is an expansive covered porch designed for entertaining and enjoying shaded Summer breezes. A pair of sliding doors allow the interior entertaining spaces to open up on the covered porch for a seamless indoor to outdoor transition.
The openness of this compact plan still manages to provide plenty of storage in the form of a separate butlers pantry off from the kitchen, and a lakeside mudroom. The living room is centrally located and connects the master quite to the home’s common spaces. The master suite is given spectacular vistas on three sides with direct access to the rear patio and features two separate closets and a private spa style bath to create a luxurious master suite. Upstairs, you will find three additional bedrooms, one of which a private bath. The other two bedrooms share a bath that thoughtfully provides privacy between the shower and vanity.
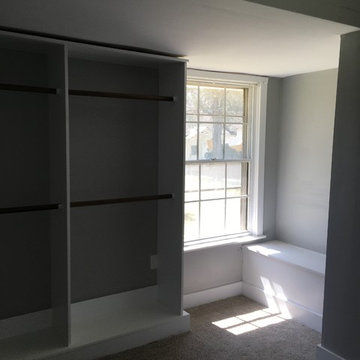
Modelo de vestidor unisex de estilo de casa de campo de tamaño medio con armarios abiertos, puertas de armario blancas y moqueta
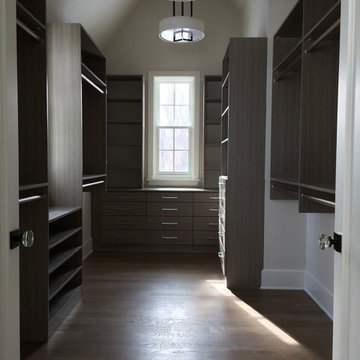
Diseño de armario vestidor unisex campestre de tamaño medio con armarios con paneles lisos, puertas de armario grises y suelo de madera en tonos medios
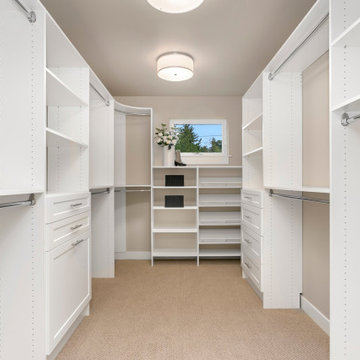
Ejemplo de armario vestidor unisex de estilo de casa de campo con puertas de armario blancas y moqueta
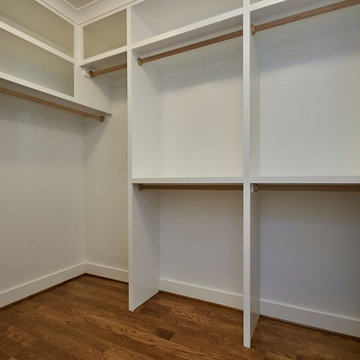
Her closet takes advantage of the high ceilings with shelves all of the way up, and a mixture of shoe shelves, tall and short hanging space.
Ejemplo de armario vestidor unisex campestre de tamaño medio con puertas de armario blancas, suelo de madera en tonos medios y suelo marrón
Ejemplo de armario vestidor unisex campestre de tamaño medio con puertas de armario blancas, suelo de madera en tonos medios y suelo marrón

On the main level of Hearth and Home is a full luxury master suite complete with all the bells and whistles. Access the suite from a quiet hallway vestibule, and you’ll be greeted with plush carpeting, sophisticated textures, and a serene color palette. A large custom designed walk-in closet features adjustable built ins for maximum storage, and details like chevron drawer faces and lit trifold mirrors add a touch of glamour. Getting ready for the day is made easier with a personal coffee and tea nook built for a Keurig machine, so you can get a caffeine fix before leaving the master suite. In the master bathroom, a breathtaking patterned floor tile repeats in the shower niche, complemented by a full-wall vanity with built-in storage. The adjoining tub room showcases a freestanding tub nestled beneath an elegant chandelier.
For more photos of this project visit our website: https://wendyobrienid.com.
Photography by Valve Interactive: https://valveinteractive.com/
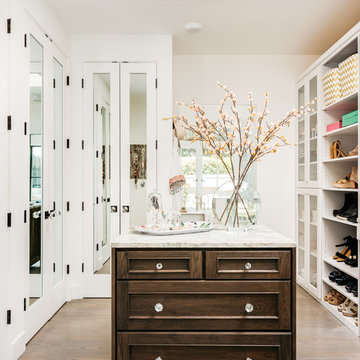
Christopher Stark Photographer Custom Closet with
center island, mirrored doors and shoe storage
Custom cabinetry provided by DuraSupreme and Jay Rambo - Design by Golden Gate
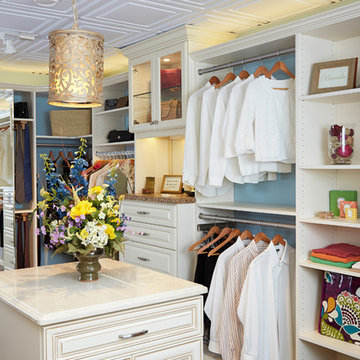
Modelo de armario vestidor unisex campestre grande con armarios con paneles con relieve, puertas de armario blancas, suelo de baldosas de cerámica y suelo marrón
790 ideas para armarios y vestidores unisex de estilo de casa de campo
6
