416 ideas para armarios y vestidores unisex con puertas de armario negras
Filtrar por
Presupuesto
Ordenar por:Popular hoy
141 - 160 de 416 fotos
Artículo 1 de 3
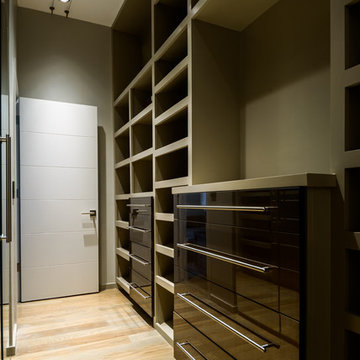
Master Closet - South Beach door style in Linear Bronze. - Designer: Brian Bene' at TOPCO Distributing. Interior design by Karen Landreth and Melonnie Summers of L&M Designs. - Photographer: Robert Trawick of Six One Six Studios.
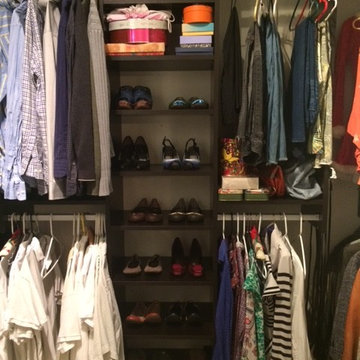
Imagen de armario vestidor unisex minimalista de tamaño medio con puertas de armario negras
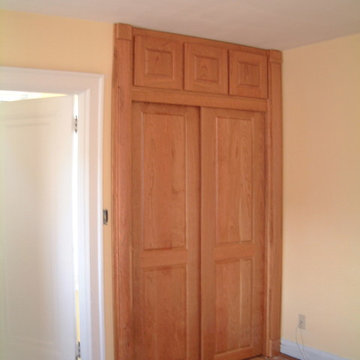
Tom Hickman, doors, master closet
Ejemplo de armario unisex clásico de tamaño medio con armarios con paneles con relieve, puertas de armario negras y suelo de madera clara
Ejemplo de armario unisex clásico de tamaño medio con armarios con paneles con relieve, puertas de armario negras y suelo de madera clara
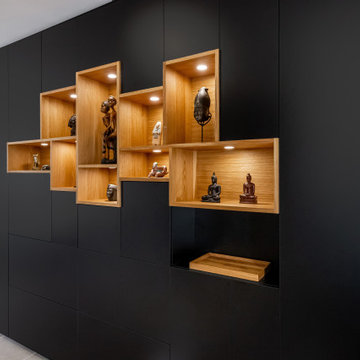
Modelo de armario unisex actual grande con armarios con paneles lisos, puertas de armario negras, suelo de baldosas de cerámica y suelo gris
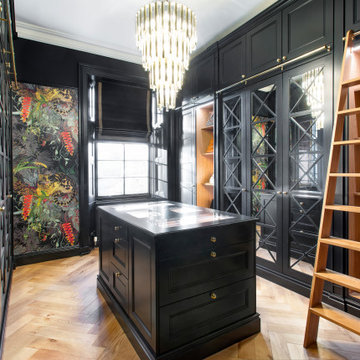
Room opens up to see the solid Oak ladders and Herringbone flooring along with Timorous Beastie wallpaper
Diseño de vestidor unisex tradicional grande con armarios tipo vitrina, puertas de armario negras, suelo de madera clara y suelo beige
Diseño de vestidor unisex tradicional grande con armarios tipo vitrina, puertas de armario negras, suelo de madera clara y suelo beige
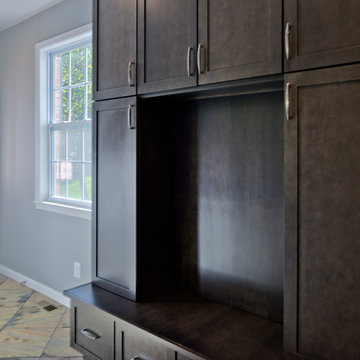
Side Addition to Oak Hill Home
After living in their Oak Hill home for several years, they decided that they needed a larger, multi-functional laundry room, a side entrance and mudroom that suited their busy lifestyles.
A small powder room was a closet placed in the middle of the kitchen, while a tight laundry closet space overflowed into the kitchen.
After meeting with Michael Nash Custom Kitchens, plans were drawn for a side addition to the right elevation of the home. This modification filled in an open space at end of driveway which helped boost the front elevation of this home.
Covering it with matching brick facade made it appear as a seamless addition.
The side entrance allows kids easy access to mudroom, for hang clothes in new lockers and storing used clothes in new large laundry room. This new state of the art, 10 feet by 12 feet laundry room is wrapped up with upscale cabinetry and a quartzite counter top.
The garage entrance door was relocated into the new mudroom, with a large side closet allowing the old doorway to become a pantry for the kitchen, while the old powder room was converted into a walk-in pantry.
A new adjacent powder room covered in plank looking porcelain tile was furnished with embedded black toilet tanks. A wall mounted custom vanity covered with stunning one-piece concrete and sink top and inlay mirror in stone covered black wall with gorgeous surround lighting. Smart use of intense and bold color tones, help improve this amazing side addition.
Dark grey built-in lockers complementing slate finished in place stone floors created a continuous floor place with the adjacent kitchen flooring.
Now this family are getting to enjoy every bit of the added space which makes life easier for all.
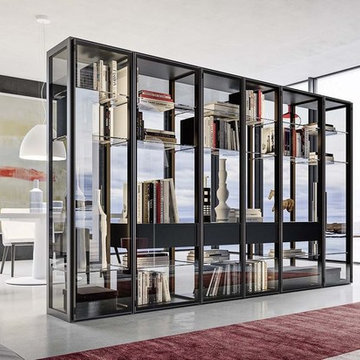
Ejemplo de armario unisex contemporáneo grande con armarios tipo vitrina, puertas de armario negras, suelo de cemento y suelo gris
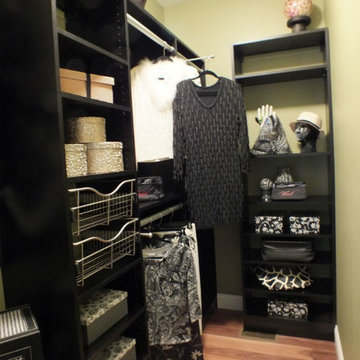
We took advantage of the long, narrow space by putting the closet unit on one side and the back, allowing visibility and access to all the clothes easily. Black shelving works with the light green walls and matches the styling of the bedroom furniture.
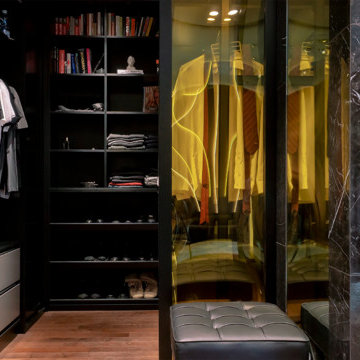
Ejemplo de vestidor unisex actual con armarios con paneles lisos, puertas de armario negras, suelo de madera en tonos medios y suelo marrón
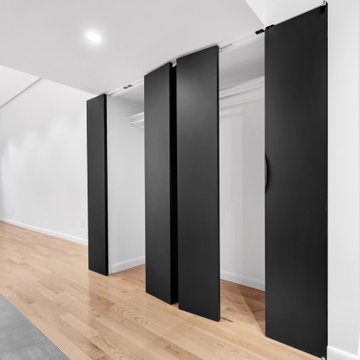
Pivot door design
Ejemplo de armario unisex moderno grande con armarios con paneles lisos y puertas de armario negras
Ejemplo de armario unisex moderno grande con armarios con paneles lisos y puertas de armario negras
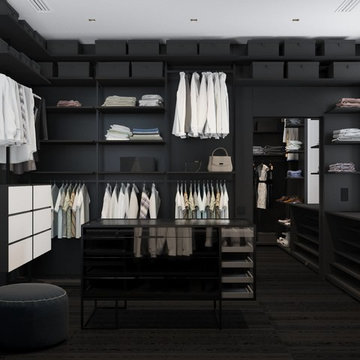
Ejemplo de armario vestidor unisex minimalista con puertas de armario negras, suelo de baldosas de cerámica y suelo negro
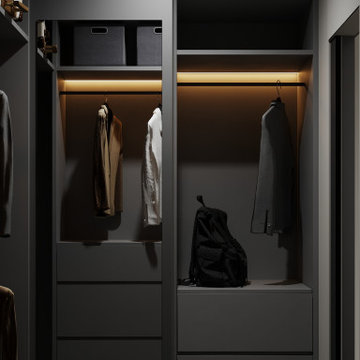
Foto de armario y vestidor unisex contemporáneo de tamaño medio con a medida, armarios con paneles lisos, puertas de armario negras, suelo vinílico y suelo beige
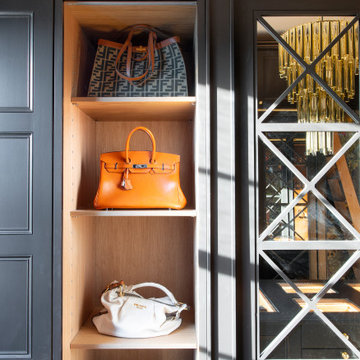
Tall mirror doors and open sections all with feature lighting for appearance and practicality.
Diseño de vestidor unisex tradicional grande con armarios tipo vitrina, puertas de armario negras, suelo de madera clara y suelo beige
Diseño de vestidor unisex tradicional grande con armarios tipo vitrina, puertas de armario negras, suelo de madera clara y suelo beige
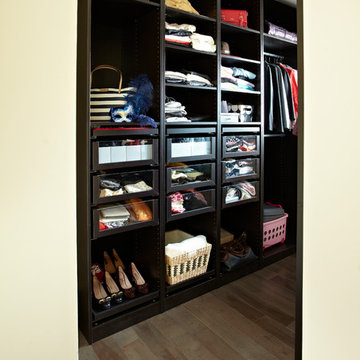
Foto de armario vestidor unisex clásico de tamaño medio con puertas de armario negras y suelo de madera en tonos medios
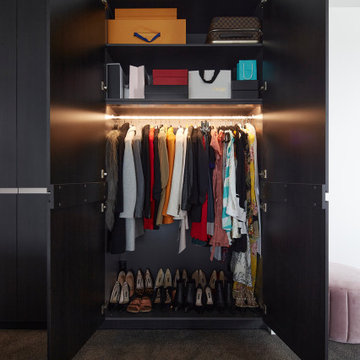
Imagen de armario vestidor unisex actual grande con puertas de armario negras, moqueta y suelo gris
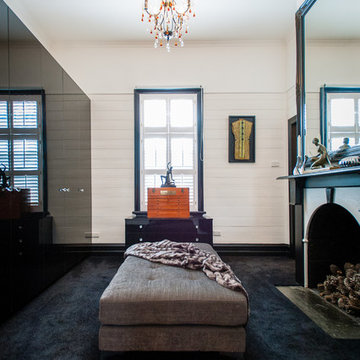
Modelo de vestidor unisex ecléctico extra grande con puertas de armario negras y moqueta
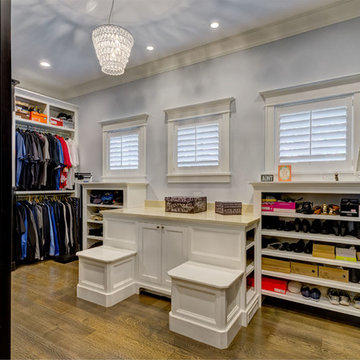
Foto de vestidor unisex de estilo americano grande con armarios estilo shaker, puertas de armario negras, suelo de madera en tonos medios y suelo marrón
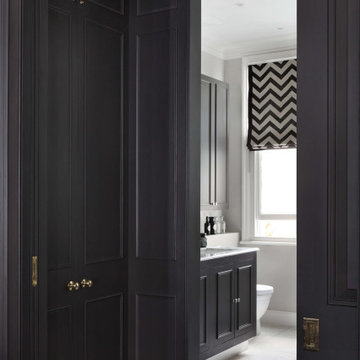
I wanted to show the architectural plans plus extra Before and After pics of our walk-in wardrobe design for the master bedroom en-suite at our project in Shepherd’s Bush, West London. It just shows what you can do with a clever use of space.
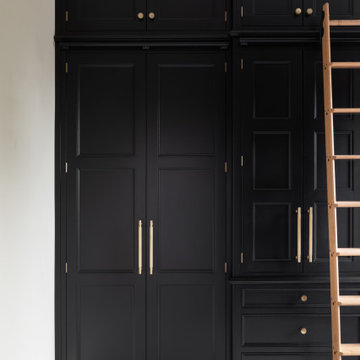
Truly bespoke fitted wardrobes hand painted in Little Greene Lamp Black
Diseño de vestidor unisex tradicional de tamaño medio con todos los estilos de armarios, puertas de armario negras, moqueta, suelo gris y todos los diseños de techos
Diseño de vestidor unisex tradicional de tamaño medio con todos los estilos de armarios, puertas de armario negras, moqueta, suelo gris y todos los diseños de techos
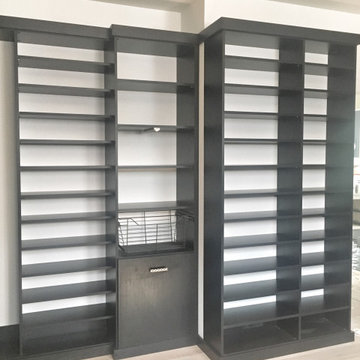
This large master walk-in closet was completed while they were building their home and we carried the aesthetic of the rest of the home's design elements into the closet. The textured black cabinetry stands out against the light walls and floors, and matte gold hardware/accessories and a textured chandelier complete the look. We created a space for a make-up vanity with a custom hair tool drawer, storage for over 150 pairs of shoes, his and hers dressers to minimize furniture in the bedroom and we will be building an island in the center in the future as a phase II to the project.
416 ideas para armarios y vestidores unisex con puertas de armario negras
8