820 ideas para armarios y vestidores de estilo de casa de campo con Todos los acabados de armarios
Filtrar por
Presupuesto
Ordenar por:Popular hoy
1 - 20 de 820 fotos
Artículo 1 de 3

The homeowners wanted to improve the layout and function of their tired 1980’s bathrooms. The master bath had a huge sunken tub that took up half the floor space and the shower was tiny and in small room with the toilet. We created a new toilet room and moved the shower to allow it to grow in size. This new space is far more in tune with the client’s needs. The kid’s bath was a large space. It only needed to be updated to today’s look and to flow with the rest of the house. The powder room was small, adding the pedestal sink opened it up and the wallpaper and ship lap added the character that it needed
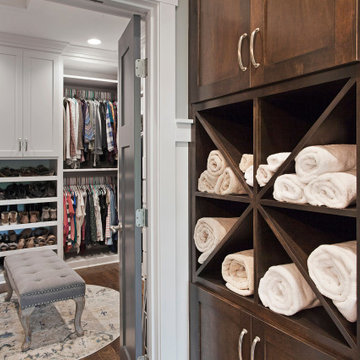
Imagen de armario vestidor unisex campestre grande con armarios estilo shaker, puertas de armario blancas, suelo de madera oscura y suelo marrón
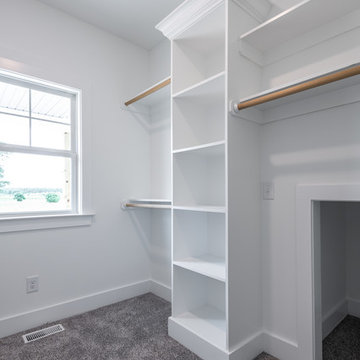
Foto de armario vestidor unisex campestre de tamaño medio con armarios abiertos, puertas de armario blancas, moqueta y suelo beige
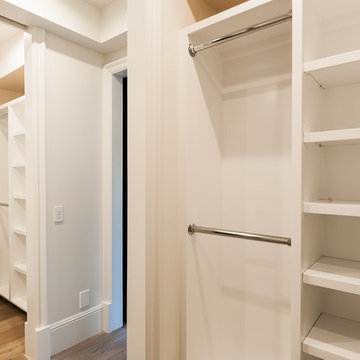
Imagen de armario vestidor campestre con armarios con paneles empotrados, puertas de armario blancas, suelo de madera clara y suelo marrón

This 1930's Barrington Hills farmhouse was in need of some TLC when it was purchased by this southern family of five who planned to make it their new home. The renovation taken on by Advance Design Studio's designer Scott Christensen and master carpenter Justin Davis included a custom porch, custom built in cabinetry in the living room and children's bedrooms, 2 children's on-suite baths, a guest powder room, a fabulous new master bath with custom closet and makeup area, a new upstairs laundry room, a workout basement, a mud room, new flooring and custom wainscot stairs with planked walls and ceilings throughout the home.
The home's original mechanicals were in dire need of updating, so HVAC, plumbing and electrical were all replaced with newer materials and equipment. A dramatic change to the exterior took place with the addition of a quaint standing seam metal roofed farmhouse porch perfect for sipping lemonade on a lazy hot summer day.
In addition to the changes to the home, a guest house on the property underwent a major transformation as well. Newly outfitted with updated gas and electric, a new stacking washer/dryer space was created along with an updated bath complete with a glass enclosed shower, something the bath did not previously have. A beautiful kitchenette with ample cabinetry space, refrigeration and a sink was transformed as well to provide all the comforts of home for guests visiting at the classic cottage retreat.
The biggest design challenge was to keep in line with the charm the old home possessed, all the while giving the family all the convenience and efficiency of modern functioning amenities. One of the most interesting uses of material was the porcelain "wood-looking" tile used in all the baths and most of the home's common areas. All the efficiency of porcelain tile, with the nostalgic look and feel of worn and weathered hardwood floors. The home’s casual entry has an 8" rustic antique barn wood look porcelain tile in a rich brown to create a warm and welcoming first impression.
Painted distressed cabinetry in muted shades of gray/green was used in the powder room to bring out the rustic feel of the space which was accentuated with wood planked walls and ceilings. Fresh white painted shaker cabinetry was used throughout the rest of the rooms, accentuated by bright chrome fixtures and muted pastel tones to create a calm and relaxing feeling throughout the home.
Custom cabinetry was designed and built by Advance Design specifically for a large 70” TV in the living room, for each of the children’s bedroom’s built in storage, custom closets, and book shelves, and for a mudroom fit with custom niches for each family member by name.
The ample master bath was fitted with double vanity areas in white. A generous shower with a bench features classic white subway tiles and light blue/green glass accents, as well as a large free standing soaking tub nestled under a window with double sconces to dim while relaxing in a luxurious bath. A custom classic white bookcase for plush towels greets you as you enter the sanctuary bath.
Joe Nowak

The beautiful, old barn on this Topsfield estate was at risk of being demolished. Before approaching Mathew Cummings, the homeowner had met with several architects about the structure, and they had all told her that it needed to be torn down. Thankfully, for the sake of the barn and the owner, Cummings Architects has a long and distinguished history of preserving some of the oldest timber framed homes and barns in the U.S.
Once the homeowner realized that the barn was not only salvageable, but could be transformed into a new living space that was as utilitarian as it was stunning, the design ideas began flowing fast. In the end, the design came together in a way that met all the family’s needs with all the warmth and style you’d expect in such a venerable, old building.
On the ground level of this 200-year old structure, a garage offers ample room for three cars, including one loaded up with kids and groceries. Just off the garage is the mudroom – a large but quaint space with an exposed wood ceiling, custom-built seat with period detailing, and a powder room. The vanity in the powder room features a vanity that was built using salvaged wood and reclaimed bluestone sourced right on the property.
Original, exposed timbers frame an expansive, two-story family room that leads, through classic French doors, to a new deck adjacent to the large, open backyard. On the second floor, salvaged barn doors lead to the master suite which features a bright bedroom and bath as well as a custom walk-in closet with his and hers areas separated by a black walnut island. In the master bath, hand-beaded boards surround a claw-foot tub, the perfect place to relax after a long day.
In addition, the newly restored and renovated barn features a mid-level exercise studio and a children’s playroom that connects to the main house.
From a derelict relic that was slated for demolition to a warmly inviting and beautifully utilitarian living space, this barn has undergone an almost magical transformation to become a beautiful addition and asset to this stately home.

Foto de armario vestidor campestre con armarios estilo shaker, puertas de armario blancas y suelo de madera clara

Project photographer-Therese Hyde This photo features the master walk in closet
Diseño de armario vestidor unisex de estilo de casa de campo de tamaño medio con armarios abiertos, puertas de armario blancas, suelo de madera en tonos medios y suelo marrón
Diseño de armario vestidor unisex de estilo de casa de campo de tamaño medio con armarios abiertos, puertas de armario blancas, suelo de madera en tonos medios y suelo marrón

Ejemplo de armario y vestidor de estilo de casa de campo grande con a medida, armarios con rebordes decorativos, puertas de armario grises, suelo de madera en tonos medios y suelo marrón

Foto de vestidor de mujer y abovedado campestre pequeño con armarios con paneles con relieve, puertas de armario grises, moqueta y suelo azul

Diseño de armario vestidor de mujer y abovedado campestre con armarios estilo shaker, puertas de armario blancas y suelo azul

Custom Closet with storage and window seat.
Photo Credit: N. Leonard
Modelo de vestidor unisex campestre de tamaño medio con armarios abiertos, puertas de armario blancas, suelo de madera oscura y suelo marrón
Modelo de vestidor unisex campestre de tamaño medio con armarios abiertos, puertas de armario blancas, suelo de madera oscura y suelo marrón
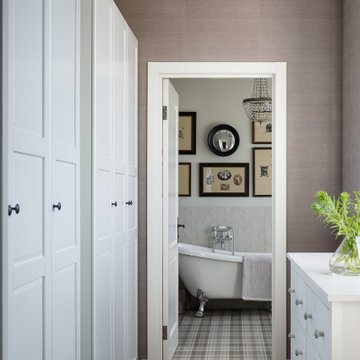
Diseño de armario vestidor unisex de estilo de casa de campo de tamaño medio con armarios con paneles empotrados, puertas de armario blancas, suelo vinílico y suelo marrón
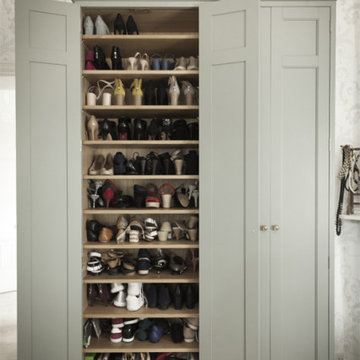
A beautiful bespoke dressing room made for a Georgian Hall in Northamptonshire. The units are made in our Period English style in solid oak. The focal point of the room is a central island displaying ties, socks and belts. There are two full-length wardrobes and a half wardrobe, there is also a large shoe closet which houses all the shoes you could wish for.
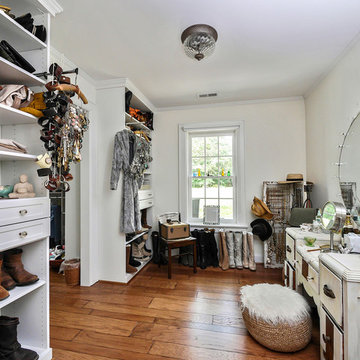
Jim Schmid
Diseño de vestidor de mujer campestre de tamaño medio con armarios estilo shaker, puertas de armario blancas, suelo de madera en tonos medios y suelo marrón
Diseño de vestidor de mujer campestre de tamaño medio con armarios estilo shaker, puertas de armario blancas, suelo de madera en tonos medios y suelo marrón
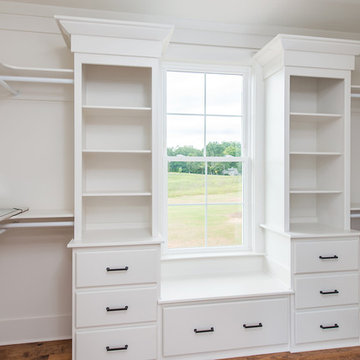
Jessica Lysse Photography
Diseño de armario vestidor de estilo de casa de campo de tamaño medio con puertas de armario blancas y suelo de madera en tonos medios
Diseño de armario vestidor de estilo de casa de campo de tamaño medio con puertas de armario blancas y suelo de madera en tonos medios
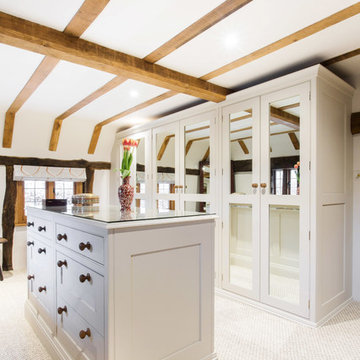
We see so many beautiful homes in so many amazing locations, but every now and then we step into a home that really does take our breath away!
Located on the most wonderfully serene country lane in the heart of East Sussex, Mr & Mrs Carter's home really is one of a kind. A period property originally built in the 14th century, it holds so much incredible history, and has housed many families over the hundreds of years. Burlanes were commissioned to design, create and install the kitchen and utility room, and a number of other rooms in the home, including the family bathroom, the master en-suite and dressing room, and bespoke shoe storage for the entrance hall.

This home features many timeless designs and was catered to our clients and their five growing children
Ejemplo de armario vestidor de mujer de estilo de casa de campo grande con puertas de armario blancas, moqueta, suelo gris y armarios abiertos
Ejemplo de armario vestidor de mujer de estilo de casa de campo grande con puertas de armario blancas, moqueta, suelo gris y armarios abiertos
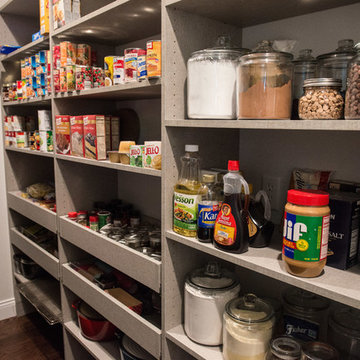
Walk-in pantry comes right off the spacious kitchen. Housing everything from small appliances to food products, this pantry has a place for each & every item.
Mandi B Photography
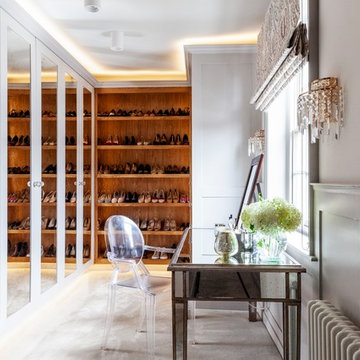
Emma Lewis
Foto de armario vestidor de mujer de estilo de casa de campo de tamaño medio con moqueta, suelo gris y puertas de armario grises
Foto de armario vestidor de mujer de estilo de casa de campo de tamaño medio con moqueta, suelo gris y puertas de armario grises
820 ideas para armarios y vestidores de estilo de casa de campo con Todos los acabados de armarios
1