1.288 ideas para armarios y vestidores con todos los estilos de armarios y suelo de baldosas de porcelana
Filtrar por
Presupuesto
Ordenar por:Popular hoy
1 - 20 de 1288 fotos
Artículo 1 de 3

Diseño de armario unisex clásico renovado de tamaño medio con armarios abiertos, puertas de armario blancas, suelo de baldosas de porcelana y suelo negro

A custom built in closet space with drawers and cabinet storage in Hard Rock Maple Painted White - Shaker Style cabinets.
Photo by Frost Photography LLC

Contemporary Walk-in Closet
Design: THREE SALT DESIGN Co.
Build: Zalar Homes
Photo: Chad Mellon
Imagen de armario vestidor actual pequeño con armarios con paneles lisos, puertas de armario blancas, suelo de baldosas de porcelana y suelo negro
Imagen de armario vestidor actual pequeño con armarios con paneles lisos, puertas de armario blancas, suelo de baldosas de porcelana y suelo negro

Foto de vestidor de mujer tradicional renovado de tamaño medio con armarios con paneles empotrados, puertas de armario de madera en tonos medios, suelo de baldosas de porcelana y suelo beige
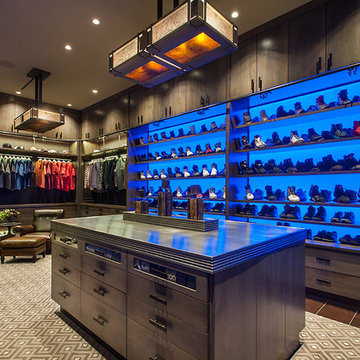
This gentleman's closet showcases customized lighted hanging space with fabric panels behind the clothing, a lighted wall to display an extensive shoe collection and storage for all other items ranging from watches to belts. Even a TV lift is concealed within the main island.
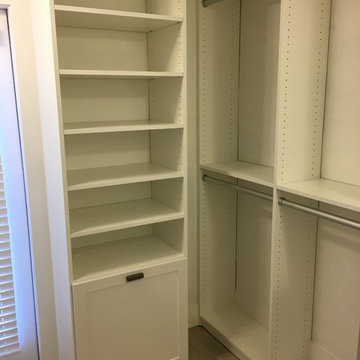
AFTER
No more plastic laundry basket! The new closet has a custom hamper built in.
Foto de armario vestidor actual pequeño con armarios estilo shaker, puertas de armario blancas y suelo de baldosas de porcelana
Foto de armario vestidor actual pequeño con armarios estilo shaker, puertas de armario blancas y suelo de baldosas de porcelana

This home had a previous master bathroom remodel and addition with poor layout. Our homeowners wanted a whole new suite that was functional and beautiful. They wanted the new bathroom to feel bigger with more functional space. Their current bathroom was choppy with too many walls. The lack of storage in the bathroom and the closet was a problem and they hated the cabinets. They have a really nice large back yard and the views from the bathroom should take advantage of that.
We decided to move the main part of the bathroom to the rear of the bathroom that has the best view and combine the closets into one closet, which required moving all of the plumbing, as well as the entrance to the new bathroom. Where the old toilet, tub and shower were is now the new extra-large closet. We had to frame in the walls where the glass blocks were once behind the tub and the old doors that once went to the shower and water closet. We installed a new soft close pocket doors going into the water closet and the new closet. A new window was added behind the tub taking advantage of the beautiful backyard. In the partial frameless shower we installed a fogless mirror, shower niches and a large built in bench. . An articulating wall mount TV was placed outside of the closet, to be viewed from anywhere in the bathroom.
The homeowners chose some great floating vanity cabinets to give their new bathroom a more modern feel that went along great with the large porcelain tile flooring. A decorative tumbled marble mosaic tile was chosen for the shower walls, which really makes it a wow factor! New recessed can lights were added to brighten up the room, as well as four new pendants hanging on either side of the three mirrors placed above the seated make-up area and sinks.
Design/Remodel by Hatfield Builders & Remodelers | Photography by Versatile Imaging
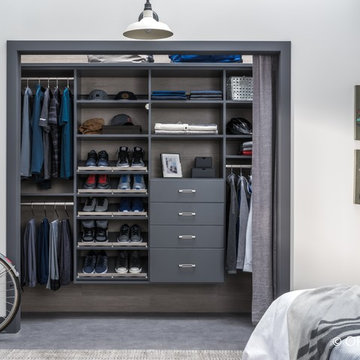
Ejemplo de armario unisex actual de tamaño medio con puertas de armario grises, suelo de baldosas de porcelana y suelo gris
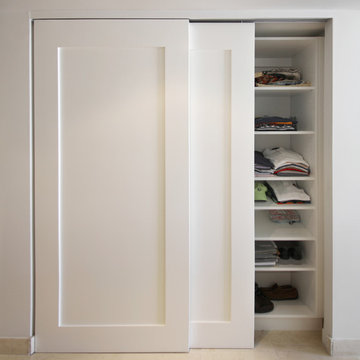
Modelo de armario unisex contemporáneo pequeño con armarios con paneles lisos, puertas de armario blancas, suelo de baldosas de porcelana y suelo beige

Mudroom storage and floor to ceiling closet to match. Closet and storage for family of 4. High ceiling with oversized stacked crown molding gives a coffered feel.
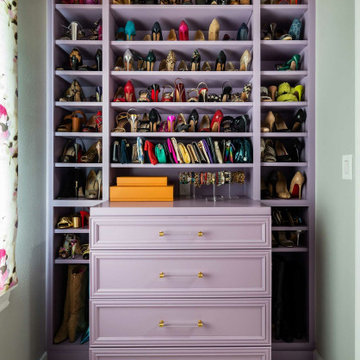
Custom shoe storage in the walk-in closet.
Foto de armario vestidor de mujer tradicional grande con armarios con paneles empotrados, suelo de baldosas de porcelana y suelo beige
Foto de armario vestidor de mujer tradicional grande con armarios con paneles empotrados, suelo de baldosas de porcelana y suelo beige
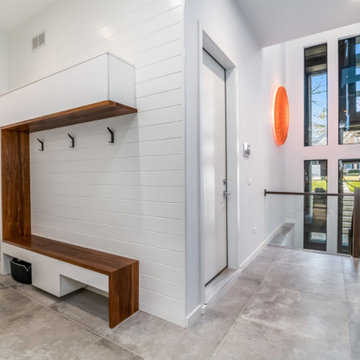
Mud Room with room for all seasons and sports equipment.
Photos: Reel Tour Media
Diseño de armario vestidor unisex moderno grande con armarios con paneles lisos, puertas de armario blancas, suelo gris y suelo de baldosas de porcelana
Diseño de armario vestidor unisex moderno grande con armarios con paneles lisos, puertas de armario blancas, suelo gris y suelo de baldosas de porcelana
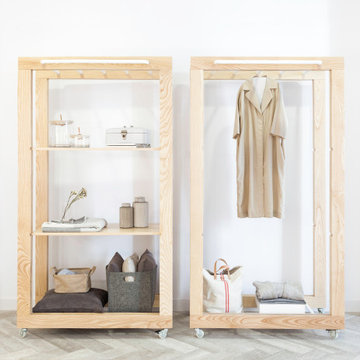
A Multidisciplinary space in Lugo, Galicia.
Ejemplo de armario unisex urbano de tamaño medio con armarios abiertos, puertas de armario de madera clara, suelo de baldosas de porcelana y suelo gris
Ejemplo de armario unisex urbano de tamaño medio con armarios abiertos, puertas de armario de madera clara, suelo de baldosas de porcelana y suelo gris
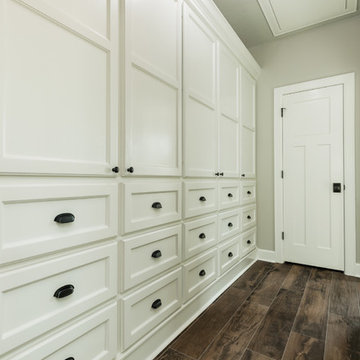
Walls Could Talk
Modelo de armario y vestidor unisex campestre grande con armarios con paneles empotrados, puertas de armario blancas, suelo de baldosas de porcelana y suelo marrón
Modelo de armario y vestidor unisex campestre grande con armarios con paneles empotrados, puertas de armario blancas, suelo de baldosas de porcelana y suelo marrón

The “Rustic Classic” is a 17,000 square foot custom home built for a special client, a famous musician who wanted a home befitting a rockstar. This Langley, B.C. home has every detail you would want on a custom build.
For this home, every room was completed with the highest level of detail and craftsmanship; even though this residence was a huge undertaking, we didn’t take any shortcuts. From the marble counters to the tasteful use of stone walls, we selected each material carefully to create a luxurious, livable environment. The windows were sized and placed to allow for a bright interior, yet they also cultivate a sense of privacy and intimacy within the residence. Large doors and entryways, combined with high ceilings, create an abundance of space.
A home this size is meant to be shared, and has many features intended for visitors, such as an expansive games room with a full-scale bar, a home theatre, and a kitchen shaped to accommodate entertaining. In any of our homes, we can create both spaces intended for company and those intended to be just for the homeowners - we understand that each client has their own needs and priorities.
Our luxury builds combine tasteful elegance and attention to detail, and we are very proud of this remarkable home. Contact us if you would like to set up an appointment to build your next home! Whether you have an idea in mind or need inspiration, you’ll love the results.
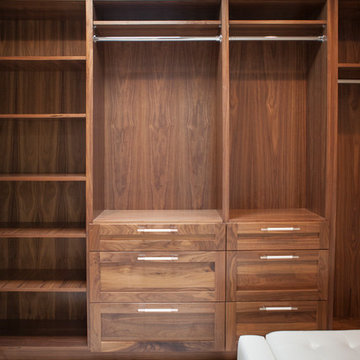
Master closet featuring:
Walnut shaker style cabinetry,
Porcelain looking marble floor tile in herringbone pattern,
Leather pulls,
Photo by Kim Rodgers Photography

This chic farmhouse remodel project blends the classic Pendleton SP 275 door style with the fresh look of the Heron Plume (Kitchen and Powder Room) and Oyster (Master Bath and Closet) painted finish from Showplace Cabinetry.
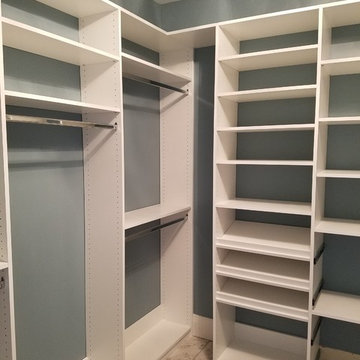
Imagen de armario vestidor unisex clásico renovado de tamaño medio con armarios abiertos, puertas de armario blancas, suelo de baldosas de porcelana y suelo marrón
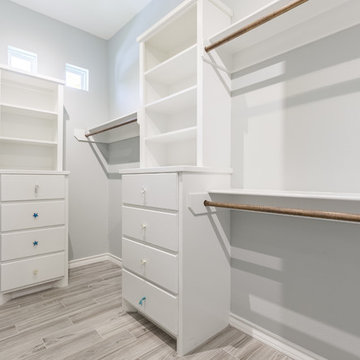
Master closet
Ejemplo de armario vestidor unisex costero de tamaño medio con armarios con paneles lisos, suelo de baldosas de porcelana y puertas de armario blancas
Ejemplo de armario vestidor unisex costero de tamaño medio con armarios con paneles lisos, suelo de baldosas de porcelana y puertas de armario blancas

Modelo de armario vestidor moderno de tamaño medio con armarios con paneles lisos, puertas de armario verdes, suelo de baldosas de porcelana y suelo gris
1.288 ideas para armarios y vestidores con todos los estilos de armarios y suelo de baldosas de porcelana
1