348 ideas para armarios y vestidores con todos los diseños de techos
Filtrar por
Presupuesto
Ordenar por:Popular hoy
41 - 60 de 348 fotos
Artículo 1 de 3
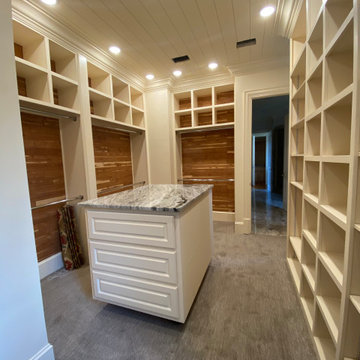
Cedar on back walls
Modelo de armario vestidor unisex contemporáneo grande con puertas de armario blancas, moqueta, suelo gris, machihembrado y armarios con paneles con relieve
Modelo de armario vestidor unisex contemporáneo grande con puertas de armario blancas, moqueta, suelo gris, machihembrado y armarios con paneles con relieve
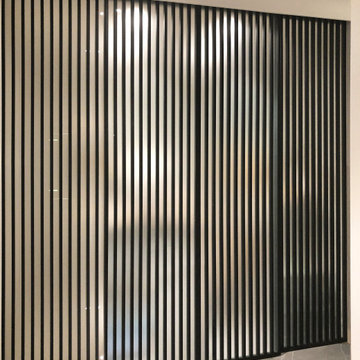
Modelo de armario vestidor actual de tamaño medio con armarios tipo vitrina, suelo de baldosas de cerámica, suelo gris y bandeja
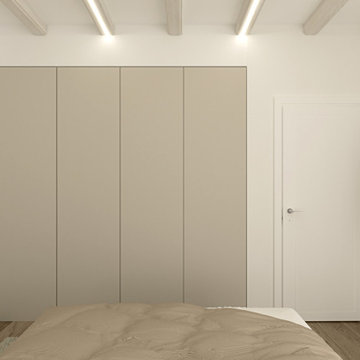
Il continuo del progetto “ classico contemporaneo in sfuature tortora” prosegue con la camera matrimoniale ed il bagno padronale.
Come per la zona cucina e Living è stato adottato uno stile classico contemporaneo, dove i mobili bagni riprendono molto lo stile della cucina, per dare un senso di continuità agli ambienti, ma rendendolo anche funzionale e contenitivo, con caratteristiche tipiche dello stile utilizzato, ma con una ricerca dettagliata dei materiali e colorazioni dei dettagli applicati.
La camera matrimoniale è molto semplice ed essenziale ma con particolari eleganti, come le boiserie che fanno da cornice alla carta da parati nella zona testiera letto.
Gli armadi sono stati incassati, lasciando a vista solo le ante in finitura laccata.
L’armadio a lato letto è stato ricavato dalla chiusura di una scala che collegherebbe la parte superiore della casa.
Anche nella zona notte e bagno, gli spazi sono stati studiati nel minimo dettaglio, per sfruttare e posizionare tutto il necessario per renderla confortevole ad accogliente, senza dover rinunciare a nulla.
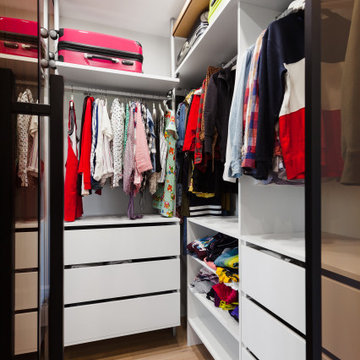
Гардеробная в спальне. Выделили гардеробную в спальне, украсили стеклянной лофт-перегородкой.
Ejemplo de armario vestidor unisex actual pequeño con armarios tipo vitrina, puertas de armario marrones, suelo laminado, suelo beige y bandeja
Ejemplo de armario vestidor unisex actual pequeño con armarios tipo vitrina, puertas de armario marrones, suelo laminado, suelo beige y bandeja
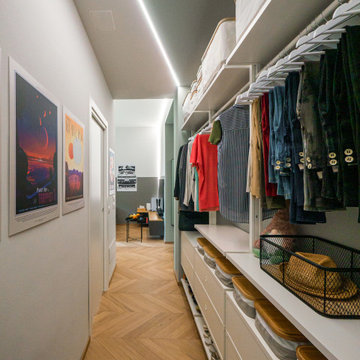
Liadesign
Modelo de armario y vestidor urbano de tamaño medio con suelo de madera clara y bandeja
Modelo de armario y vestidor urbano de tamaño medio con suelo de madera clara y bandeja
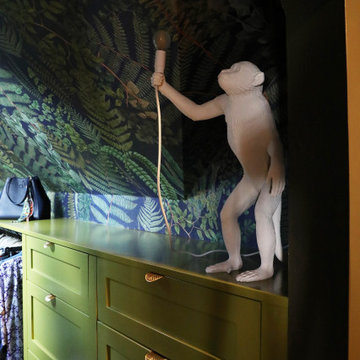
Modelo de armario y vestidor de mujer y abovedado ecléctico pequeño con a medida, armarios estilo shaker, puertas de armario verdes, suelo de madera en tonos medios y suelo verde
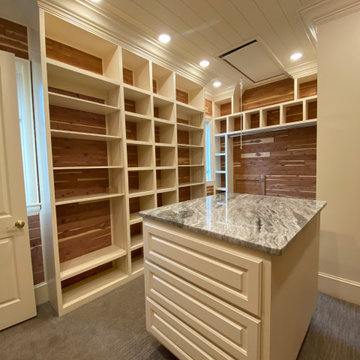
Adjustble shoe shelves and purse cubbies
Ejemplo de armario vestidor unisex contemporáneo grande con puertas de armario blancas, moqueta, suelo gris, machihembrado y armarios con paneles con relieve
Ejemplo de armario vestidor unisex contemporáneo grande con puertas de armario blancas, moqueta, suelo gris, machihembrado y armarios con paneles con relieve
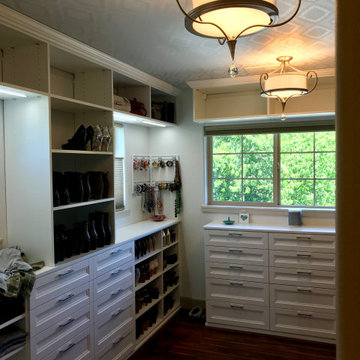
Monogram Builders LLC
Imagen de armario vestidor unisex tradicional renovado de tamaño medio con todos los estilos de armarios, puertas de armario blancas, suelo de madera oscura, suelo marrón y papel pintado
Imagen de armario vestidor unisex tradicional renovado de tamaño medio con todos los estilos de armarios, puertas de armario blancas, suelo de madera oscura, suelo marrón y papel pintado
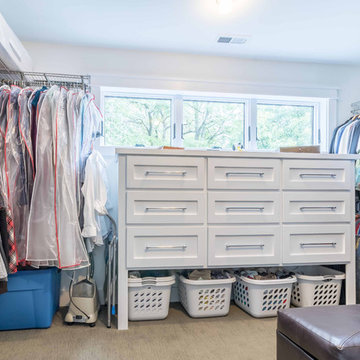
The master closet includes a mixture of hanging storage, drawer storage, and open shelving. The triple awning transom windows let in plenty of natural daylight into the spacious his and hers closet.
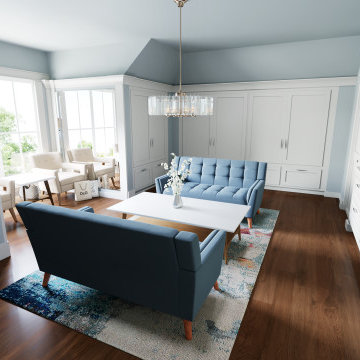
To help allow the sunlight to enter and illuminate the space, we added full length mirrors to either side of central dormer windows. They are just to either side of the white chairs. There are pull out drawers are the center cabinets, off to the right. Here we added a few subtle wood elements; similar to those used in the great room. The back wall of the center built in cabinets has a mosaic tile backsplash and nickel gap siding on the side walls.
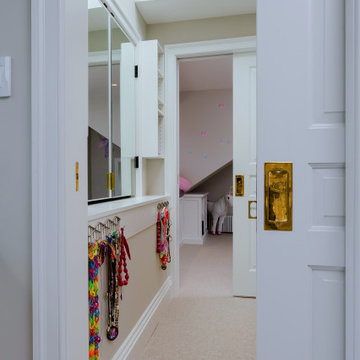
Modelo de armario vestidor de mujer y abovedado tradicional renovado de tamaño medio con armarios estilo shaker, puertas de armario blancas, moqueta y suelo beige
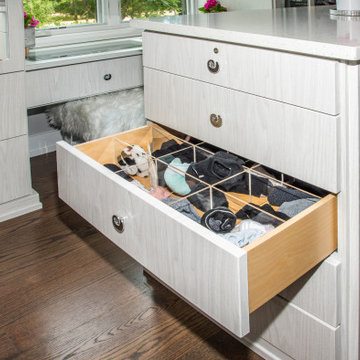
Close-up of the left side of the closet island with one drawer open to reveal lingerie storage.
Diseño de armario vestidor de mujer y abovedado tradicional renovado de tamaño medio con armarios con paneles lisos, puertas de armario de madera clara, suelo de madera en tonos medios y suelo marrón
Diseño de armario vestidor de mujer y abovedado tradicional renovado de tamaño medio con armarios con paneles lisos, puertas de armario de madera clara, suelo de madera en tonos medios y suelo marrón

To make space for the living room built-in sofa, one closet was eliminated and replaced with this bookcase and coat rack. The pull-out drawers underneath contain the houses media equipment. Cables run under the floor to connect to speakers and the home theater.
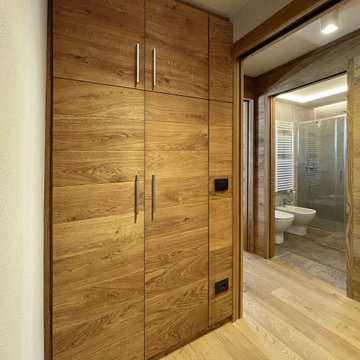
Modelo de armario unisex pequeño con armarios con paneles lisos, puertas de armario de madera clara, suelo de madera en tonos medios, suelo marrón y bandeja
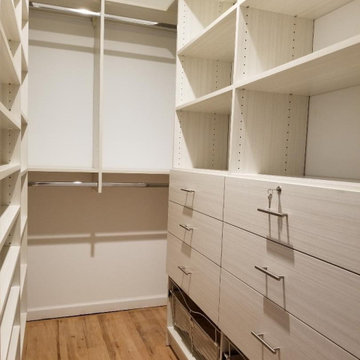
This Walk-In Closet Project, done in Etched White Chocolate finish was made to outfit mainly a 120" inch long wall and the perpendicular 60" inch wall, with a small 50" inch return wall used for Shoe Shelving. It features several Hanging Rods, 6 Drawers - one of which locks, two laundry baskets and a few private cabinets at the top.
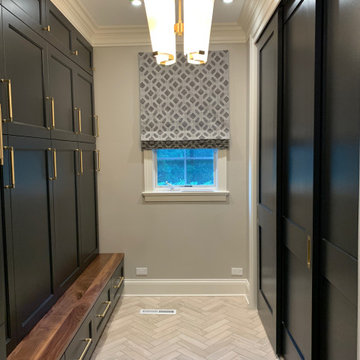
Mudroom storage and floor to ceiling closet to match. Closet and storage for family of 4. High ceiling with oversized stacked crown molding gives a coffered feel.

FineCraft Contractors, Inc.
Gardner Architects, LLC
Diseño de vestidor abovedado retro de tamaño medio con armarios con paneles lisos, puertas de armario marrones, suelo de bambú y suelo marrón
Diseño de vestidor abovedado retro de tamaño medio con armarios con paneles lisos, puertas de armario marrones, suelo de bambú y suelo marrón

This Paradise Model ATU is extra tall and grand! As you would in you have a couch for lounging, a 6 drawer dresser for clothing, and a seating area and closet that mirrors the kitchen. Quartz countertops waterfall over the side of the cabinets encasing them in stone. The custom kitchen cabinetry is sealed in a clear coat keeping the wood tone light. Black hardware accents with contrast to the light wood. A main-floor bedroom- no crawling in and out of bed. The wallpaper was an owner request; what do you think of their choice?
The bathroom has natural edge Hawaiian mango wood slabs spanning the length of the bump-out: the vanity countertop and the shelf beneath. The entire bump-out-side wall is tiled floor to ceiling with a diamond print pattern. The shower follows the high contrast trend with one white wall and one black wall in matching square pearl finish. The warmth of the terra cotta floor adds earthy warmth that gives life to the wood. 3 wall lights hang down illuminating the vanity, though durning the day, you likely wont need it with the natural light shining in from two perfect angled long windows.
This Paradise model was way customized. The biggest alterations were to remove the loft altogether and have one consistent roofline throughout. We were able to make the kitchen windows a bit taller because there was no loft we had to stay below over the kitchen. This ATU was perfect for an extra tall person. After editing out a loft, we had these big interior walls to work with and although we always have the high-up octagon windows on the interior walls to keep thing light and the flow coming through, we took it a step (or should I say foot) further and made the french pocket doors extra tall. This also made the shower wall tile and shower head extra tall. We added another ceiling fan above the kitchen and when all of those awning windows are opened up, all the hot air goes right up and out.

Much needed storage options for this medium sized walk-in master closet.
Custom pull-out necklace storage.
Imagen de armario vestidor de mujer contemporáneo grande con armarios con paneles lisos, puertas de armario blancas, moqueta, suelo violeta y casetón
Imagen de armario vestidor de mujer contemporáneo grande con armarios con paneles lisos, puertas de armario blancas, moqueta, suelo violeta y casetón
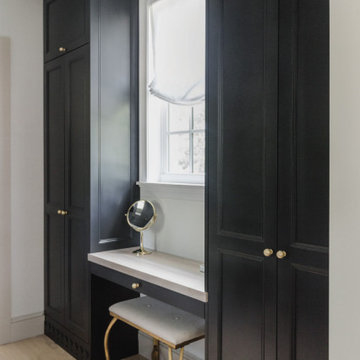
Our friend Jenna from Jenna Sue Design came to us in early January 2021, looking to see if we could help bring her closet makeover to life. She was looking to use IKEA PAX doors as a starting point, and built around it. Additional features she had in mind were custom boxes above the PAX units, using one unit to holder drawers and custom sized doors with mirrors, and crafting a vanity desk in-between two units on the other side of the wall.
We worked closely with Jenna and sponsored all of the custom door and panel work for this project, which were made from our DIY Paint Grade Shaker MDF. Jenna painted everything we provided, added custom trim to the inside of the shaker rails from Ekena Millwork, and built custom boxes to create a floor to ceiling look.
The final outcome is an incredible example of what an idea can turn into through a lot of hard work and dedication. This project had a lot of ups and downs for Jenna, but we are thrilled with the outcome, and her and her husband Lucas deserve all the positive feedback they've received!
348 ideas para armarios y vestidores con todos los diseños de techos
3