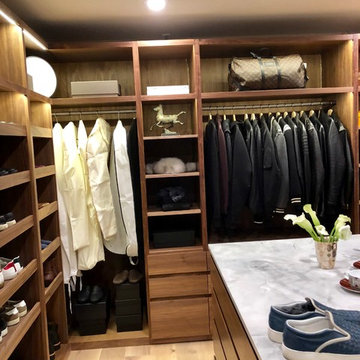68 ideas para armarios y vestidores retro con suelo de madera clara
Filtrar por
Presupuesto
Ordenar por:Popular hoy
21 - 40 de 68 fotos
Artículo 1 de 3
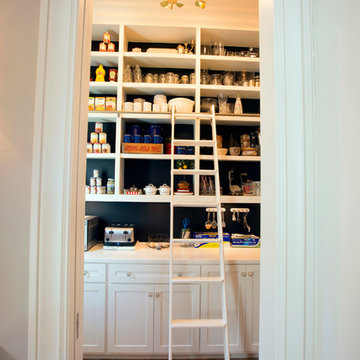
Modelo de armario vestidor unisex vintage grande con armarios con paneles empotrados, puertas de armario blancas y suelo de madera clara
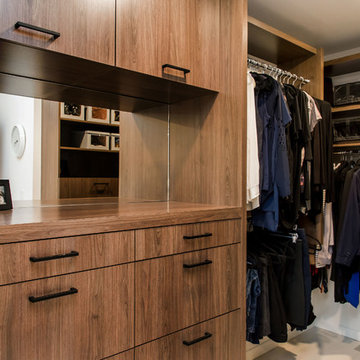
D & M Images
Ejemplo de armario vestidor unisex vintage de tamaño medio con armarios con paneles lisos, puertas de armario de madera oscura y suelo de madera clara
Ejemplo de armario vestidor unisex vintage de tamaño medio con armarios con paneles lisos, puertas de armario de madera oscura y suelo de madera clara
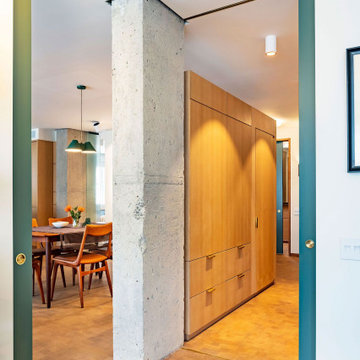
This transformation took an estate-condition 2 bedroom 2 bathroom corner unit located in the heart of NYC's West Village to a whole other level. Exquisitely designed and beautifully executed; details abound which delight the senses at every turn.
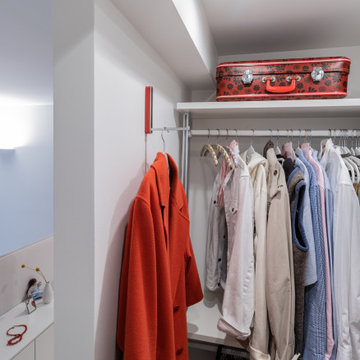
Miniankleide zwischen Küche und Schlafbereich.
Modelo de armario vestidor unisex vintage pequeño con armarios abiertos, Todos los acabados de armarios, suelo de madera clara, suelo blanco y todos los diseños de techos
Modelo de armario vestidor unisex vintage pequeño con armarios abiertos, Todos los acabados de armarios, suelo de madera clara, suelo blanco y todos los diseños de techos
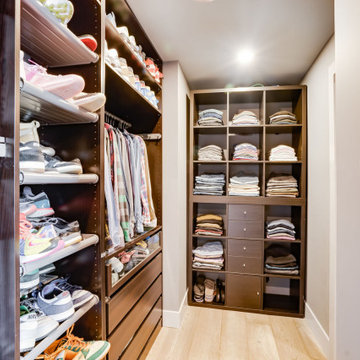
Ejemplo de armario vestidor unisex y abovedado retro grande con armarios abiertos, puertas de armario de madera en tonos medios, suelo de madera clara y suelo marrón
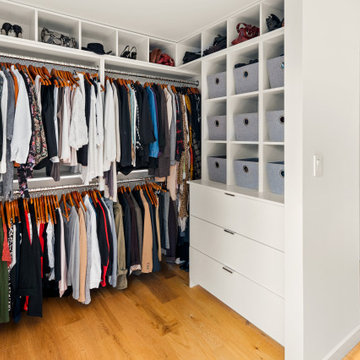
Our client fell in love with the original 80s style of this house. However, no part of it had been updated since it was built in 1981. Both the style and structure of the home needed to be drastically updated to turn this house into our client’s dream modern home. We are also excited to announce that this renovation has transformed this 80s house into a multiple award-winning home, including a major award for Renovator of the Year from the Vancouver Island Building Excellence Awards. The original layout for this home was certainly unique. In addition, there was wall-to-wall carpeting (even in the bathroom!) and a poorly maintained exterior.
There were several goals for the Modern Revival home. A new covered parking area, a more appropriate front entry, and a revised layout were all necessary. Therefore, it needed to have square footage added on as well as a complete interior renovation. One of the client’s key goals was to revive the modern 80s style that she grew up loving. Alfresco Living Design and A. Willie Design worked with Made to Last to help the client find creative solutions to their goals.
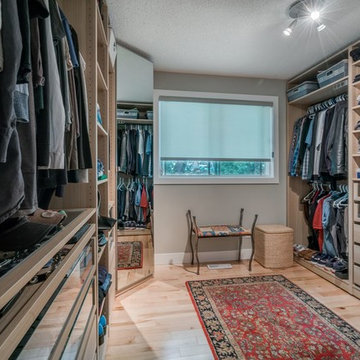
This family home was completely updated to create a modern, bright, and open space. The stunning stone on the fireplace and floating mantel were chosen specifically to suit the space and the homeowner’s desire to have a modern and rustic feel to the main floor. Existing beams in various rooms were integrated as a design feature while also being painted the same colour as the ceiling to keep it seamless and look integrated into the room.
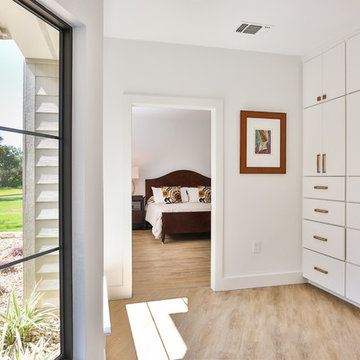
Hill Country Real Estate Photography
Imagen de armario vestidor unisex vintage de tamaño medio con armarios con paneles lisos, puertas de armario blancas, suelo de madera clara y suelo beige
Imagen de armario vestidor unisex vintage de tamaño medio con armarios con paneles lisos, puertas de armario blancas, suelo de madera clara y suelo beige
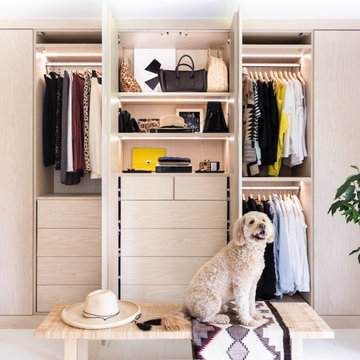
After remodeling and living in a 1920s Colonial for years, creative consultant and editor Michelle Adams set out on a new project: the complete renovation of a new mid-century modern home. Though big on character and open space, the house needed work—especially in terms of functional storage in the master bedroom. Wanting a solution that neatly organized and hid everything from sight while staying true to the home’s aesthetic, Michelle called California Closets Michigan to create a custom design that achieved the style and functionality she desired.
Michelle started the process by sharing an inspiration photo with design consultant Janice Fisher, which highlighted her vision for long, clean lines and feature lighting. Janice translated this desire into a wall-to-wall, floor-to-ceiling custom unit that stored Michelle’s wardrobe to a T. Multiple hanging sections of varying heights corral dresses, skirts, shirts, and pants, while pull-out shoe shelves keep her collection protected and accessible. In the center, drawers provide concealed storage, and shelves above offer a chic display space. Custom lighting throughout spotlights her entire wardrobe.
A streamlined storage solution that blends seamlessly with her home’s mid-century style. Plus, push-to-open doors remove the need for handles, resulting into a clean-lined solution from inside to out.
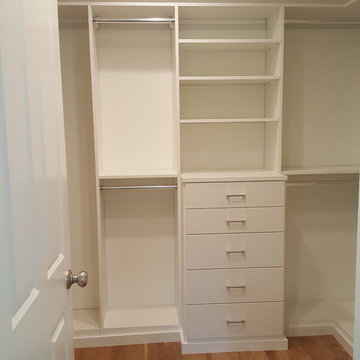
YD Construction and Development
Imagen de armario vestidor de mujer vintage de tamaño medio con armarios con paneles lisos, puertas de armario blancas y suelo de madera clara
Imagen de armario vestidor de mujer vintage de tamaño medio con armarios con paneles lisos, puertas de armario blancas y suelo de madera clara
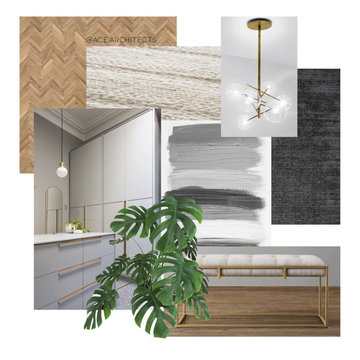
Serene and elegant color scheme.
The moodboard indicates a palette of soft greys and warm textures, expressing the clients wishes for a calm and luxurious dressing room. Earthy tones grounded with fresh and crisp whites, complemented by brass details to provide a feeling of lushness, making us all wish for a grand walk-in closet at home.
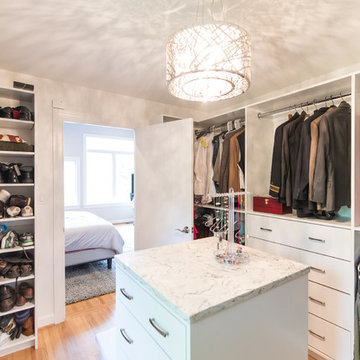
FineCraft Contractors, Inc.
Imagen de armario vestidor de mujer retro de tamaño medio con armarios con paneles lisos, puertas de armario blancas, suelo de madera clara y suelo marrón
Imagen de armario vestidor de mujer retro de tamaño medio con armarios con paneles lisos, puertas de armario blancas, suelo de madera clara y suelo marrón
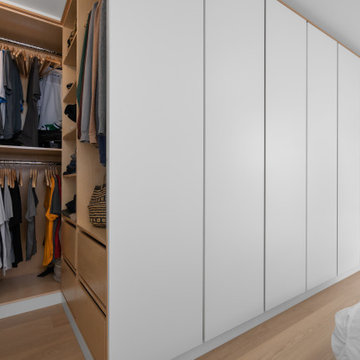
Space was a challenge, so new custom millwork was installed to maximize storage in the master suite.
Diseño de armario y vestidor vintage pequeño con suelo de madera clara
Diseño de armario y vestidor vintage pequeño con suelo de madera clara
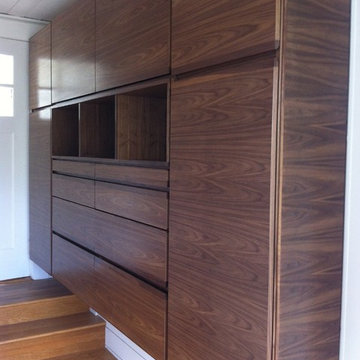
brett jordan
Diseño de vestidor de hombre vintage grande con puertas de armario de madera oscura y suelo de madera clara
Diseño de vestidor de hombre vintage grande con puertas de armario de madera oscura y suelo de madera clara
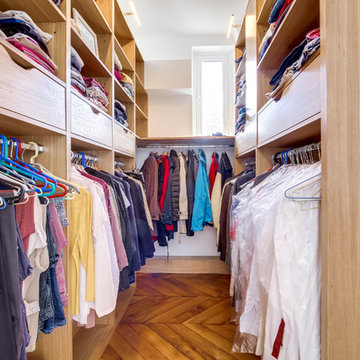
Shoootin
Imagen de vestidor unisex vintage de tamaño medio con armarios abiertos, puertas de armario marrones, suelo de madera clara y suelo marrón
Imagen de vestidor unisex vintage de tamaño medio con armarios abiertos, puertas de armario marrones, suelo de madera clara y suelo marrón
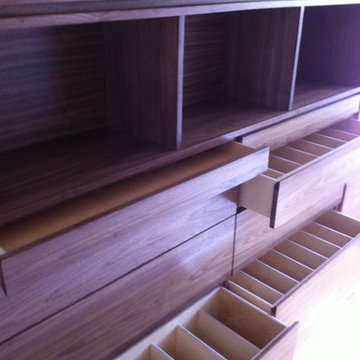
brett jordan
Diseño de vestidor de hombre retro grande con puertas de armario de madera oscura y suelo de madera clara
Diseño de vestidor de hombre retro grande con puertas de armario de madera oscura y suelo de madera clara
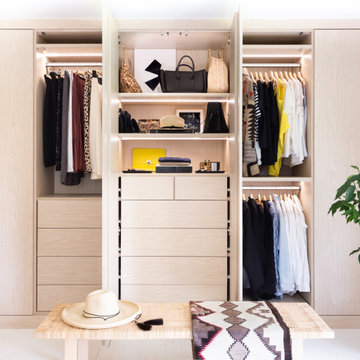
After remodeling and living in a 1920s Colonial for years, creative consultant and editor Michelle Adams set out on a new project: the complete renovation of a new mid-century modern home. Though big on character and open space, the house needed work—especially in terms of functional storage in the master bedroom. Wanting a solution that neatly organized and hid everything from sight while staying true to the home’s aesthetic, Michelle called California Closets Michigan to create a custom design that achieved the style and functionality she desired.
Michelle started the process by sharing an inspiration photo with design consultant Janice Fisher, which highlighted her vision for long, clean lines and feature lighting. Janice translated this desire into a wall-to-wall, floor-to-ceiling custom unit that stored Michelle’s wardrobe to a T. Multiple hanging sections of varying heights corral dresses, skirts, shirts, and pants, while pull-out shoe shelves keep her collection protected and accessible. In the center, drawers provide concealed storage, and shelves above offer a chic display space. Custom lighting throughout spotlights her entire wardrobe.
A streamlined storage solution that blends seamlessly with her home’s mid-century style. Plus, push-to-open doors remove the need for handles, resulting into a clean-lined solution from inside to out.
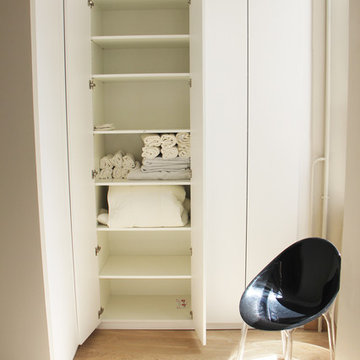
Dans cet appartement lumineux proche du Vieux Lyon, l'enjeu était de créer dans un esprit art déco des espaces accueillants et apaisants. C'est en restant sur des teintes chaudes et du mobilier doré que la lumière a traversé les murs.
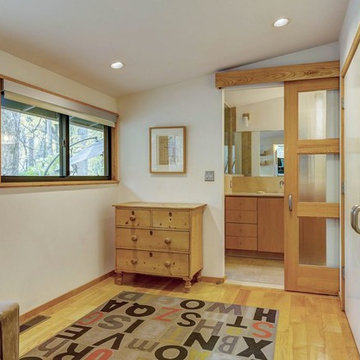
View of the Dressing Room with the Master Bathroom beyond.
Imagen de vestidor vintage pequeño con armarios con paneles lisos, puertas de armario de madera clara, suelo de madera clara y suelo beige
Imagen de vestidor vintage pequeño con armarios con paneles lisos, puertas de armario de madera clara, suelo de madera clara y suelo beige
68 ideas para armarios y vestidores retro con suelo de madera clara
2
