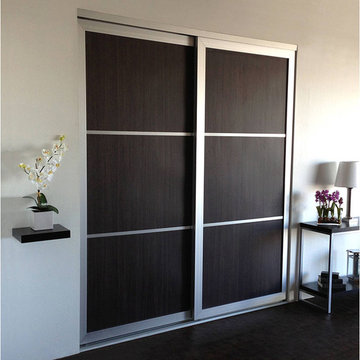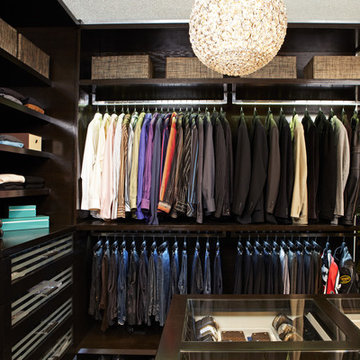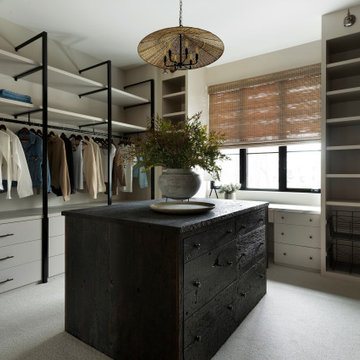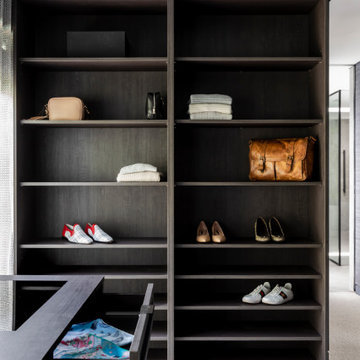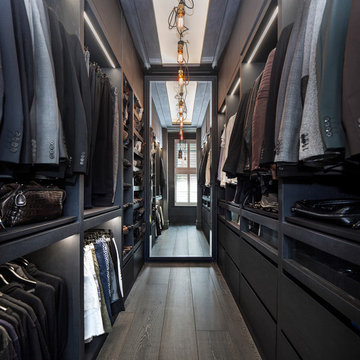18.296 ideas para armarios y vestidores negros
Filtrar por
Presupuesto
Ordenar por:Popular hoy
21 - 40 de 18.296 fotos
Artículo 1 de 4

Our client’s intension was to make this bathroom suite a very specialized spa retreat. She envisioned exquisite, highly crafted components and loved the colors gold and purple. We were challenged to mix contemporary, traditional and rustic features.
Also on the wish-list were a sizeable wardrobe room and a meditative loft-like retreat. Hydronic heated flooring was installed throughout. The numerous features in this project required replacement of the home’s plumbing and electrical systems. The cedar ceiling and other places in the room replicate what is found in the rest of the home. The project encompassed 400 sq. feet.
Features found at one end of the suite are new stained glass windows – designed to match to existing, a Giallo Rio slab granite platform and a Carlton clawfoot tub. The platform is banded at the floor by a mosaic of 1″ x 1″ glass tile.
Near the tub platform area is a large walnut stained vanity with Contemporary slab door fronts and shaker drawers. This is the larger of two separate vanities. Each are enhanced with hand blown artisan pendant lighting.
A custom fireplace is centrally placed as a dominant design feature. The hammered copper that surrounds the fireplace and vent pipe were crafted by a talented local tradesman. It is topped with a Café Imperial marble.
A lavishly appointed shower is the centerpiece of the bathroom suite. The many slabs of granite used on this project were chosen for the beautiful veins of quartz, purple and gold that our client adores.
Two distinct spaces flank a small vanity; the wardrobe and the loft-like Magic Room. Both precisely fulfill their intended practical and meditative purposes. A floor to ceiling wardrobe and oversized built-in dresser keep clothing, shoes and accessories organized. The dresser is topped with the same marble used atop the fireplace and inset into the wardrobe flooring.
The Magic Room is a space for resting, reading or just gazing out on the serene setting. The reading lights are Oil Rubbed Bronze. A drawer within the step up to the loft keeps reading and writing materials neatly tucked away.
Within the highly customized space, marble, granite, copper and art glass come together in a harmonious design that is organized for maximum rejuvenation that pleases our client to not end!
Photo, Matt Hesselgrave
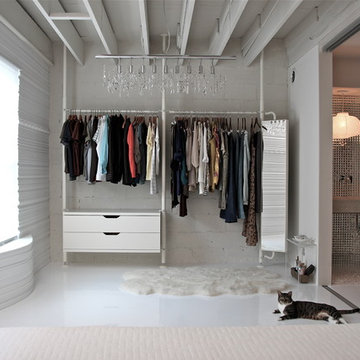
Diseño de armario y vestidor actual con puertas de armario blancas y suelo de baldosas de cerámica
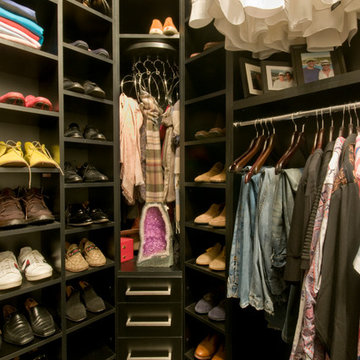
Jennifer Mortensen
Diseño de armario vestidor de hombre contemporáneo de tamaño medio con armarios con paneles lisos y puertas de armario de madera en tonos medios
Diseño de armario vestidor de hombre contemporáneo de tamaño medio con armarios con paneles lisos y puertas de armario de madera en tonos medios
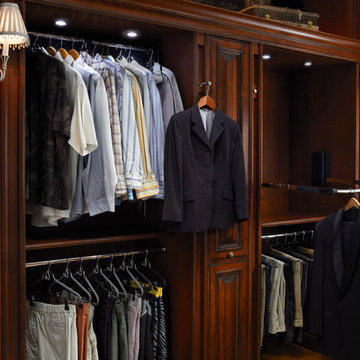
This custom-made closet/wardrobe has a dark wood finish that compliments the architectural detail in the wood.
Ejemplo de armario vestidor de hombre tradicional de tamaño medio con armarios con paneles con relieve y puertas de armario de madera en tonos medios
Ejemplo de armario vestidor de hombre tradicional de tamaño medio con armarios con paneles con relieve y puertas de armario de madera en tonos medios

Ejemplo de armario vestidor unisex minimalista grande con armarios con paneles lisos, puertas de armario de madera clara, suelo de madera clara y suelo marrón

Diseño de armario vestidor abovedado escandinavo con suelo de madera en tonos medios
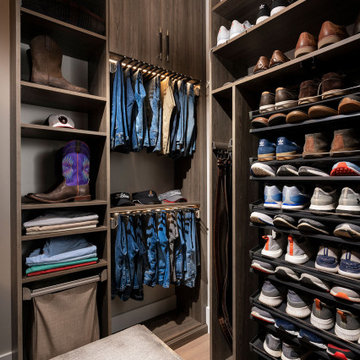
Modelo de armario vestidor de hombre moderno de tamaño medio con armarios con paneles lisos, puertas de armario de madera oscura, suelo de madera clara y suelo marrón

Photo by Chris Snook
Ejemplo de vestidor unisex tradicional de tamaño medio con armarios con puertas mallorquinas, puertas de armario blancas, suelo de madera en tonos medios y suelo marrón
Ejemplo de vestidor unisex tradicional de tamaño medio con armarios con puertas mallorquinas, puertas de armario blancas, suelo de madera en tonos medios y suelo marrón

Visit The Korina 14803 Como Circle or call 941 907.8131 for additional information.
3 bedrooms | 4.5 baths | 3 car garage | 4,536 SF
The Korina is John Cannon’s new model home that is inspired by a transitional West Indies style with a contemporary influence. From the cathedral ceilings with custom stained scissor beams in the great room with neighboring pristine white on white main kitchen and chef-grade prep kitchen beyond, to the luxurious spa-like dual master bathrooms, the aesthetics of this home are the epitome of timeless elegance. Every detail is geared toward creating an upscale retreat from the hectic pace of day-to-day life. A neutral backdrop and an abundance of natural light, paired with vibrant accents of yellow, blues, greens and mixed metals shine throughout the home.

This home features many timeless designs and was catered to our clients and their five growing children
Ejemplo de armario vestidor de mujer de estilo de casa de campo grande con puertas de armario blancas, moqueta, suelo gris y armarios abiertos
Ejemplo de armario vestidor de mujer de estilo de casa de campo grande con puertas de armario blancas, moqueta, suelo gris y armarios abiertos

A fabulous new walk-in closet with an accent wallpaper.
Photography (c) Jeffrey Totaro.
Modelo de armario vestidor de mujer clásico renovado de tamaño medio con armarios tipo vitrina, puertas de armario blancas, suelo de madera en tonos medios y suelo marrón
Modelo de armario vestidor de mujer clásico renovado de tamaño medio con armarios tipo vitrina, puertas de armario blancas, suelo de madera en tonos medios y suelo marrón
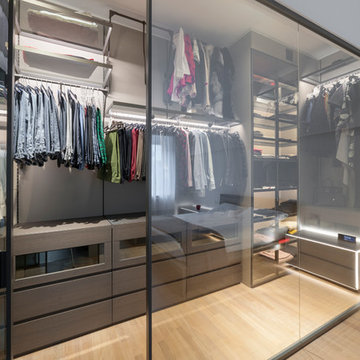
ph Alessandro Branca
Foto de armario vestidor unisex actual de tamaño medio con armarios con paneles lisos, puertas de armario marrones, suelo de madera clara y suelo beige
Foto de armario vestidor unisex actual de tamaño medio con armarios con paneles lisos, puertas de armario marrones, suelo de madera clara y suelo beige
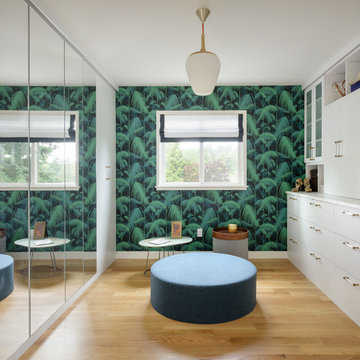
Foto de vestidor unisex actual con armarios con paneles lisos, puertas de armario blancas, suelo de madera clara y suelo beige
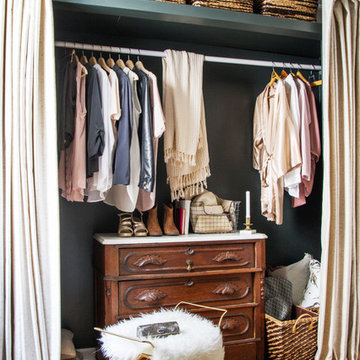
Interior photography of EM Interiors Chicago's spring 2015 One Room Challenge.
Calling It Home's One Room Challenge is a biannual design event that challenges 20 design bloggers to transform a space over the course of the month.
Photography ©2015 by Kelly Peloza Photo
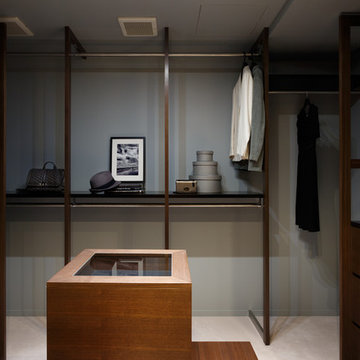
craft
Imagen de armario vestidor unisex contemporáneo de tamaño medio con armarios con paneles lisos, puertas de armario de madera en tonos medios y moqueta
Imagen de armario vestidor unisex contemporáneo de tamaño medio con armarios con paneles lisos, puertas de armario de madera en tonos medios y moqueta
18.296 ideas para armarios y vestidores negros
2
