580 ideas para armarios y vestidores extra grandes con suelo marrón
Ordenar por:Popular hoy
141 - 160 de 580 fotos
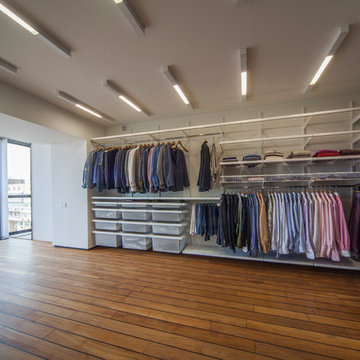
Под гардеробную комнату в квартире молодого человека отдали целую комнату, где у него по цветам развешены рубашки, костюмы и разложены свитера. Из комнаты можно попасть в спальню, совмещенную с ванной, сбоку выгорожена постирочная-сушилка.
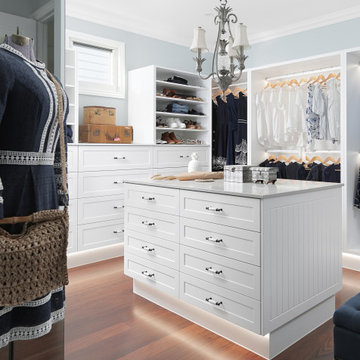
Modelo de armario vestidor unisex marinero extra grande con armarios estilo shaker, puertas de armario blancas, suelo de madera oscura y suelo marrón
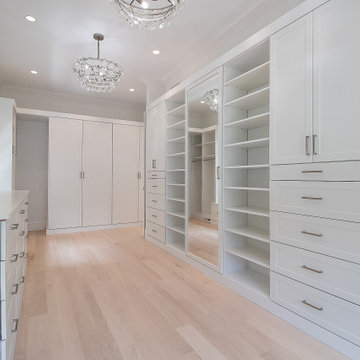
This walk-in wardrobe design offers a highly organized and functional space, allowing items to be stored or on display. Spacious with plenty of lighting ????
.
.
.
#dreamcloset #closetgoals #walkincloset #walkndressingroom #walkinclosetdesign #payneandpayne #homebuilder #homedecor #homedesign #custombuild #luxuryhome #builtins #ohiohomebuilders #ohiocustomhomes #dreamhome #nahb #buildersofinsta #clevelandbuilders #AtHomeCLE #huntingvalley
.?@paulceroky
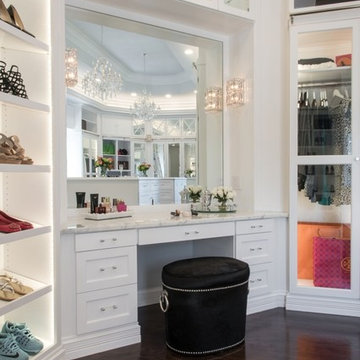
Modelo de armario y vestidor clásico renovado extra grande con armarios estilo shaker, puertas de armario blancas, suelo de madera oscura y suelo marrón
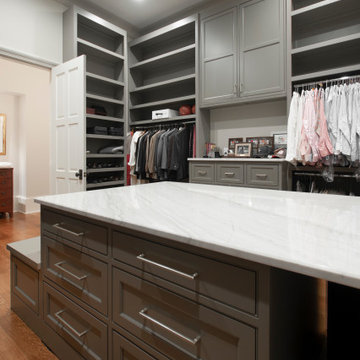
Ejemplo de armario y vestidor de hombre tradicional extra grande con a medida, armarios con rebordes decorativos, puertas de armario grises, suelo de madera en tonos medios y suelo marrón
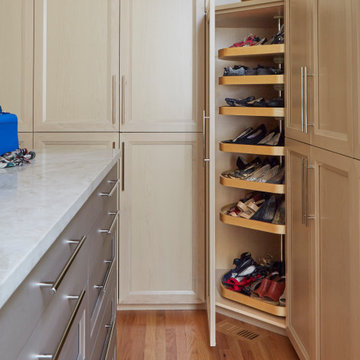
Ejemplo de armario vestidor unisex contemporáneo extra grande con armarios con paneles con relieve, puertas de armario de madera clara, suelo de madera en tonos medios y suelo marrón
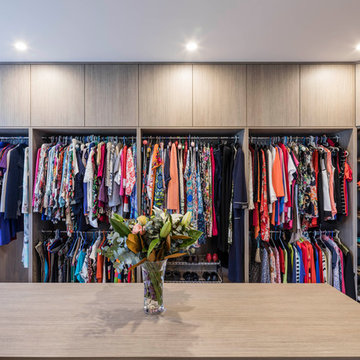
Spacious Walk-In Robe/Dressing Room with abundant storage & custom revolving show rack, all with natral timber veneer finish.
Ejemplo de vestidor contemporáneo extra grande con puertas de armario de madera clara, suelo de madera clara y suelo marrón
Ejemplo de vestidor contemporáneo extra grande con puertas de armario de madera clara, suelo de madera clara y suelo marrón
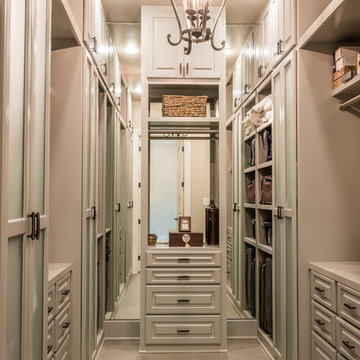
This is a new construction custom home in a new subdivision outside of Hattiesburg. It's brick with custom interior finishes throughout. Granite, painted cabinetry, tile and wood flooring, brick and beam accents, crown moldings, covered porches, and new landscaping makes this new house a dream home.
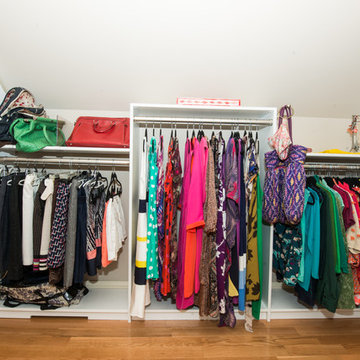
Wilhelm Photography
Foto de armario vestidor de mujer clásico extra grande con armarios abiertos, puertas de armario blancas y suelo marrón
Foto de armario vestidor de mujer clásico extra grande con armarios abiertos, puertas de armario blancas y suelo marrón
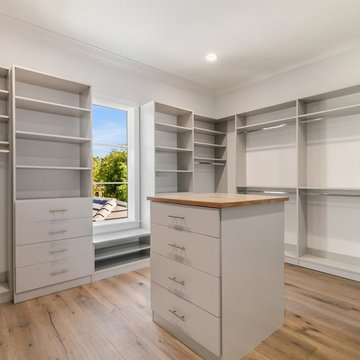
Foto de vestidor unisex tradicional renovado extra grande con armarios con paneles lisos, puertas de armario grises, suelo de madera en tonos medios y suelo marrón
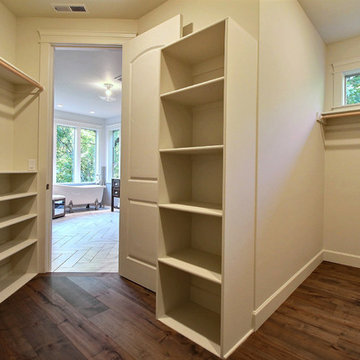
Paint by Sherwin Williams
Body Color - City Loft - SW 7631
Trim Color - Custom Color - SW 8975/3535
Master Suite & Guest Bath - Site White - SW 7070
Girls' Rooms & Bath - White Beet - SW 6287
Exposed Beams & Banister Stain - Banister Beige - SW 3128-B
Flooring & Tile by Macadam Floor & Design
Hardwood by Kentwood Floors
Hardwood Product Originals Series - Plateau in Brushed Hard Maple
Wall & Floor Tile by Macadam Floor & Design
Counter Backsplash, Shower Niche & Bathroom Floor by Tierra Sol
Backsplash & Shower Niche Product Driftwood Cronos Engraved in Bianco Cararra Mosaic
Bathroom Floor Product Portobello Marmi Classico in Bianco Cararra Herringbone
Shower Wall Tile by Surface Art Inc
Shower Wall Product A La Mode in Honed Mushroom
SMud Set Shower Pan by Emser Tile
Shower Wall Product Winter Frost in Mixed 1in Hexagons
Slab Countertops by Wall to Wall Stone Corp
Kitchen Quartz Product True North Calcutta
Master Suite Quartz Product True North Venato Extra
Girls' Bath Quartz Product True North Pebble Beach
All Other Quartz Product True North Light Silt
Windows by Milgard Windows & Doors
Window Product Style Line® Series
Window Supplier Troyco - Window & Door
Window Treatments by Budget Blinds
Lighting by Destination Lighting
Fixtures by Crystorama Lighting
Interior Design by Tiffany Home Design
Custom Cabinetry & Storage by Northwood Cabinets
Customized & Built by Cascade West Development
Photography by ExposioHDR Portland
Original Plans by Alan Mascord Design Associates
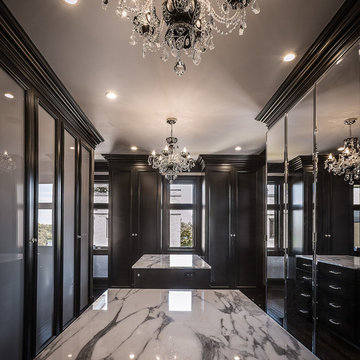
Photo Credit: Edgar Visuals
Imagen de armario vestidor tradicional extra grande con armarios tipo vitrina, puertas de armario de madera en tonos medios, suelo de madera oscura y suelo marrón
Imagen de armario vestidor tradicional extra grande con armarios tipo vitrina, puertas de armario de madera en tonos medios, suelo de madera oscura y suelo marrón
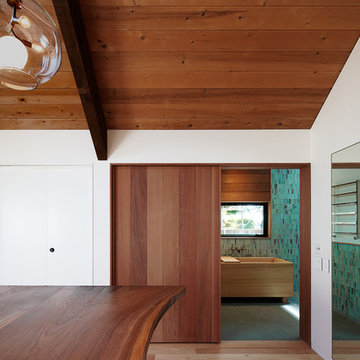
Mark Woods
Modelo de armario vestidor unisex actual extra grande con suelo de madera clara y suelo marrón
Modelo de armario vestidor unisex actual extra grande con suelo de madera clara y suelo marrón
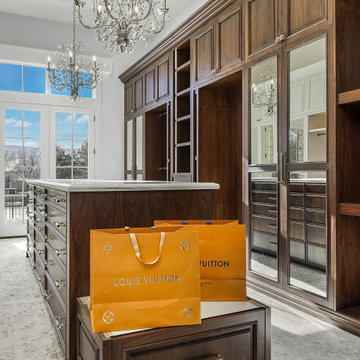
Modelo de armario vestidor unisex extra grande con armarios con paneles empotrados, puertas de armario de madera en tonos medios, suelo de madera en tonos medios y suelo marrón

This original 90’s home was in dire need of a major refresh. The kitchen was totally reimagined and designed to incorporate all of the clients needs from and oversized panel ready Sub Zero, spacious island with prep sink and wine storage, floor to ceiling pantry, endless drawer space, and a marble wall with floating brushed brass shelves with integrated lighting.
The powder room cleverly utilized leftover marble from the kitchen to create a custom floating vanity for the powder to great effect. The satin brass wall mounted faucet and patterned wallpaper worked out perfectly.
The ensuite was enlarged and totally reinvented. From floor to ceiling book matched Statuario slabs of Laminam, polished nickel hardware, oversized soaker tub, integrated LED mirror, floating shower bench, linear drain, and frameless glass partitions this ensuite spared no luxury.
The all new walk-in closet boasts over 100 lineal feet of floor to ceiling storage that is well illuminated and laid out to include a make-up table, luggage storage, 3-way angled mirror, twin islands with drawer storage, shoe and boot shelves for easy access, accessory storage compartments and built-in laundry hampers.
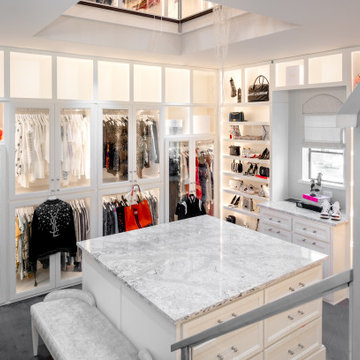
This expansive two-story master closet is a dream for any fashionista, showcasing purses, shoes, and clothing collections in custom-built, backlit cabinetry. With its geometric metallic wallpaper and a chic sitting area in shades of pink and purple, it has just the right amount of glamour and femininity.
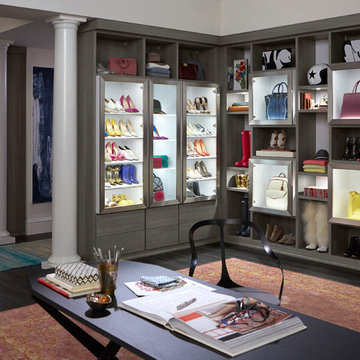
Luxe wardrobe with custom aluminum framed doors, strip lighting to accent designer shoes, puck lighting to accent designer purses in our Milano Grey finish and white finish.

Every remodeling project presents its own unique challenges. This client’s original remodel vision was to replace an outdated kitchen, optimize ocean views with new decking and windows, updated the mother-in-law’s suite, and add a new loft. But all this changed one historic day when the Woolsey Fire swept through Malibu in November 2018 and leveled this neighborhood, including our remodel, which was underway.
Shifting to a ground-up design-build project, the JRP team worked closely with the homeowners through every step of designing, permitting, and building their new home. As avid horse owners, the redesign inspiration started with their love of rustic farmhouses and through the design process, turned into a more refined modern farmhouse reflected in the clean lines of white batten siding, and dark bronze metal roofing.
Starting from scratch, the interior spaces were repositioned to take advantage of the ocean views from all the bedrooms, kitchen, and open living spaces. The kitchen features a stacked chiseled edge granite island with cement pendant fixtures and rugged concrete-look perimeter countertops. The tongue and groove ceiling is repeated on the stove hood for a perfectly coordinated style. A herringbone tile pattern lends visual contrast to the cooking area. The generous double-section kitchen sink features side-by-side faucets.
Bi-fold doors and windows provide unobstructed sweeping views of the natural mountainside and ocean views. Opening the windows creates a perfect pass-through from the kitchen to outdoor entertaining. The expansive wrap-around decking creates the ideal space to gather for conversation and outdoor dining or soak in the California sunshine and the remarkable Pacific Ocean views.
Photographer: Andrew Orozco
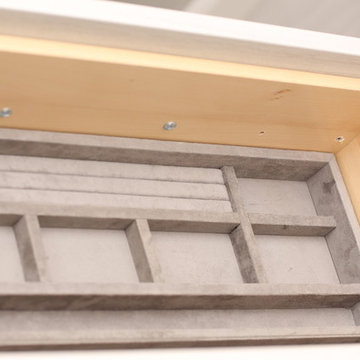
Modelo de armario vestidor unisex contemporáneo extra grande con armarios estilo shaker, suelo de madera en tonos medios, suelo marrón y puertas de armario de madera clara
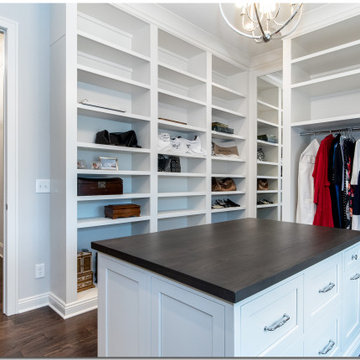
Take a walk through this amazing dressing room! You’ll find yourself lost in this space!
.
.
.
#dreamcloset #closetgoals #walkincloset #walkndressingroom #walkinclosetdesign #closetisland #payneandpayne #homebuilder #homedecor #homedesign #custombuild #luxuryhome #builtins #ohiohomebuilders #ohiocustomhomes #dreamhome #nahb #buildersofinsta #clevelandbuilders #AtHomeCLE #peninsula
580 ideas para armarios y vestidores extra grandes con suelo marrón
8