196 ideas para armarios y vestidores en colores madera con armarios con paneles lisos
Filtrar por
Presupuesto
Ordenar por:Popular hoy
61 - 80 de 196 fotos
Artículo 1 de 3
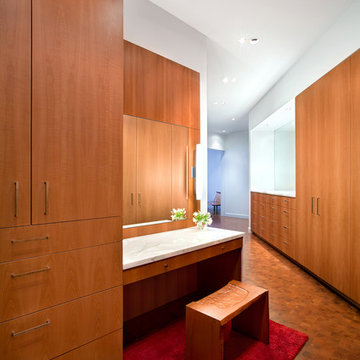
Rachel Kay | Applebox Imaging
Foto de armario vestidor unisex contemporáneo grande con armarios con paneles lisos, puertas de armario de madera oscura y suelo de madera en tonos medios
Foto de armario vestidor unisex contemporáneo grande con armarios con paneles lisos, puertas de armario de madera oscura y suelo de madera en tonos medios
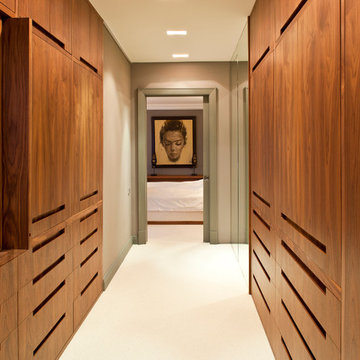
дизайн и реализация "Поверхности и Предметы", фотограф Евгений Кулибаба
Ejemplo de armario vestidor unisex contemporáneo con puertas de armario de madera oscura y armarios con paneles lisos
Ejemplo de armario vestidor unisex contemporáneo con puertas de armario de madera oscura y armarios con paneles lisos
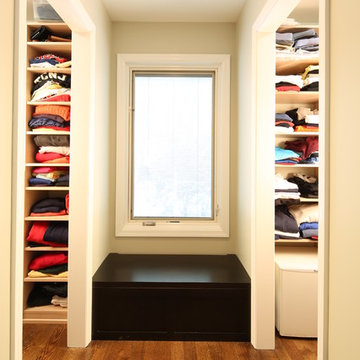
Window seat in an alcove created between His and Hers walk-in closets.
Roy S. Bryhn
Modelo de armario vestidor unisex contemporáneo grande con armarios con paneles lisos, suelo de madera en tonos medios y puertas de armario beige
Modelo de armario vestidor unisex contemporáneo grande con armarios con paneles lisos, suelo de madera en tonos medios y puertas de armario beige
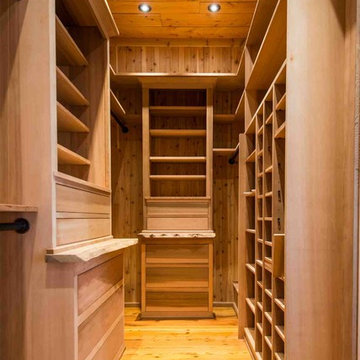
Modelo de armario vestidor unisex de estilo de casa de campo grande con armarios con paneles lisos, puertas de armario de madera oscura y suelo de madera clara
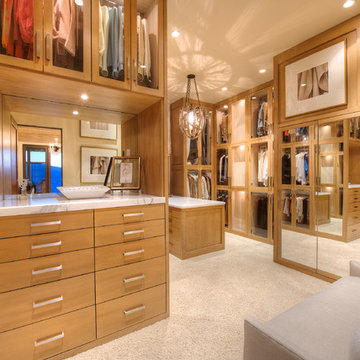
"Round Hill," created with the concept of a private, exquisite and exclusive resort, and designed for the discerning Buyer who seeks absolute privacy, security and luxurious accommodations for family, guests and staff, this just-completed resort-compound offers an extraordinary blend of amenity, location and attention to every detail.
Ideally located between Napa, Yountville and downtown St. Helena, directly across from Quintessa Winery, and minutes from the finest, world-class Napa wineries, Round Hill occupies the 21+ acre hilltop that overlooks the incomparable wine producing region of the Napa Valley, and is within walking distance to the world famous Auberge du Soleil.
An approximately 10,000 square foot main residence with two guest suites and private staff apartment, approximately 1,700-bottle wine cellar, gym, steam room and sauna, elevator, luxurious master suite with his and her baths, dressing areas and sitting room/study, and the stunning kitchen/family/great room adjacent the west-facing, sun-drenched, view-side terrace with covered outdoor kitchen and sparkling infinity pool, all embracing the unsurpassed view of the richly verdant Napa Valley. Separate two-bedroom, two en-suite-bath guest house and separate one-bedroom, one and one-half bath guest cottage.
Total of seven bedrooms, nine full and three half baths and requiring five uninterrupted years of concept, design and development, this resort-estate is now offered fully furnished and accessorized.
Quintessential resort living.
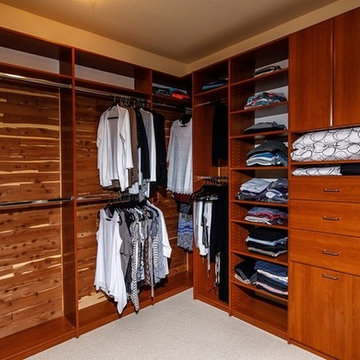
Custom Walk-in Master Closet has Cedar lined walls and custom configuration for all your clothes.
Photos by John Leonffu with Warm Focus
Ejemplo de armario vestidor unisex escandinavo grande con armarios con paneles lisos, puertas de armario de madera oscura, moqueta y suelo beige
Ejemplo de armario vestidor unisex escandinavo grande con armarios con paneles lisos, puertas de armario de madera oscura, moqueta y suelo beige
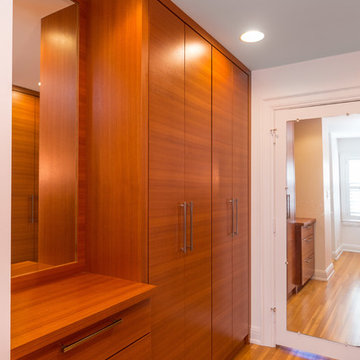
Our homeowner had worked with us in the past and asked us to design and renovate their 1980’s style master bathroom and closet into a modern oasis with a more functional layout. The original layout was chopped up and an inefficient use of space. Keeping the windows where they were, we simply swapped the vanity and the tub, and created an enclosed stool room. The shower was redesigned utilizing a gorgeous tile accent wall which was also utilized on the tub wall of the bathroom. A beautiful free-standing tub with modern tub filler were used to modernize the space and added a stunning focal point in the room. Two custom tall medicine cabinets were built to match the vanity and the closet cabinets for additional storage in the space with glass doors. The closet space was designed to match the bathroom cabinetry and provide closed storage without feeling narrow or enclosed. The outcome is a striking modern master suite that is not only functional but captures our homeowners’ great style.
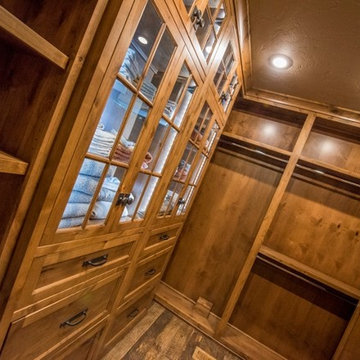
Randy Colwell
Modelo de armario y vestidor unisex rural de tamaño medio con armarios con paneles lisos y suelo de madera en tonos medios
Modelo de armario y vestidor unisex rural de tamaño medio con armarios con paneles lisos y suelo de madera en tonos medios
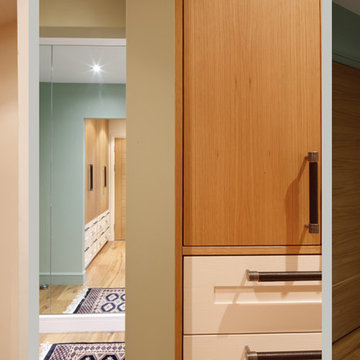
Foto de armario vestidor unisex contemporáneo pequeño con armarios con paneles lisos, puertas de armario de madera oscura, suelo de madera en tonos medios y suelo marrón
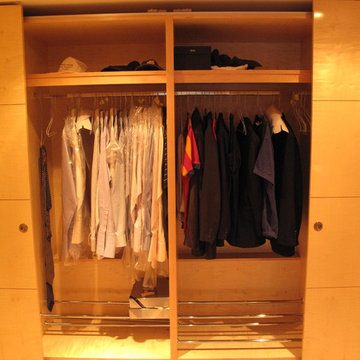
Ejemplo de armario unisex minimalista pequeño con armarios con paneles lisos, puertas de armario de madera clara y moqueta
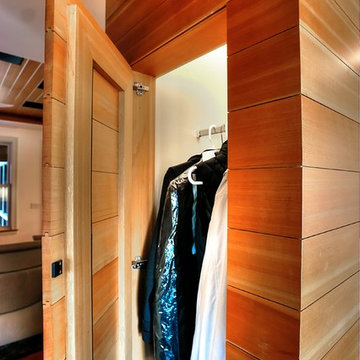
Alan Barley, AIA
This soft hill country contemporary family home is nestled in a surrounding live oak sanctuary in Spicewood, Texas. A screened-in porch creates a relaxing and welcoming environment while the large windows flood the house with natural lighting. The large overhangs keep the hot Texas heat at bay. Energy efficient appliances and site specific open house plan allows for a spacious home while taking advantage of the prevailing breezes which decreases energy consumption.
screened in porch, austin luxury home, austin custom home, barleypfeiffer architecture, barleypfeiffer, wood floors, sustainable design, soft hill contemporary, sleek design, pro work, modern, low voc paint, live oaks sanctuary, live oaks, interiors and consulting, house ideas, home planning, 5 star energy, hill country, high performance homes, green building, fun design, 5 star applance, find a pro, family home, elegance, efficient, custom-made, comprehensive sustainable architects, barley & pfeiffer architects,

Alan Barley, AIA
This soft hill country contemporary family home is nestled in a surrounding live oak sanctuary in Spicewood, Texas. A screened-in porch creates a relaxing and welcoming environment while the large windows flood the house with natural lighting. The large overhangs keep the hot Texas heat at bay. Energy efficient appliances and site specific open house plan allows for a spacious home while taking advantage of the prevailing breezes which decreases energy consumption.
screened in porch, austin luxury home, austin custom home, barleypfeiffer architecture, barleypfeiffer, wood floors, sustainable design, soft hill contemporary, sleek design, pro work, modern, low voc paint, live oaks sanctuary, live oaks, interiors and consulting, house ideas, home planning, 5 star energy, hill country, high performance homes, green building, fun design, 5 star applance, find a pro, family home, elegance, efficient, custom-made, comprehensive sustainable architects, barley & pfeiffer architects,
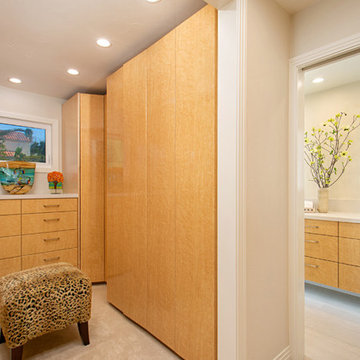
Master closet and bathroom Remodel. Transformed from cramped and cluttered to luxurious and organized.
Foto de vestidor de mujer clásico renovado de tamaño medio con armarios con paneles lisos, puertas de armario de madera clara, moqueta y suelo beige
Foto de vestidor de mujer clásico renovado de tamaño medio con armarios con paneles lisos, puertas de armario de madera clara, moqueta y suelo beige
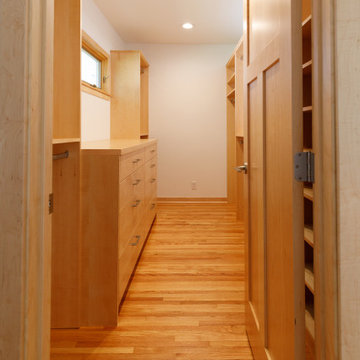
This 1950's rambler had never been remodeled by the owner's parents. Now it was time for a complete refresh. It went from 4 bedrooms to 3 in order to build out an improved owners suite with an expansive closet and accessible and spacious bathroom. Original hardwood floors were kept and new were laced in throughout. All the new cabinets, doors, and trim are now maple and much more modern. Countertops are quartz. All the windows were replaced, the chimney was repaired, the roof replaced, and exterior painting completed the look. A complete transformation!
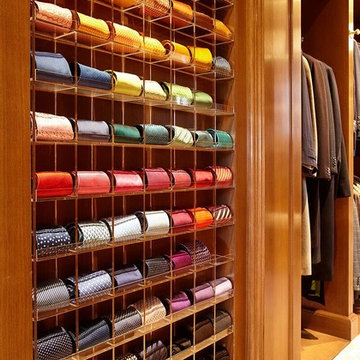
His wooden tie rack. Photographer: Matthew Millman
Ejemplo de armario vestidor de hombre clásico grande con armarios con paneles lisos, puertas de armario de madera clara, moqueta y suelo beige
Ejemplo de armario vestidor de hombre clásico grande con armarios con paneles lisos, puertas de armario de madera clara, moqueta y suelo beige
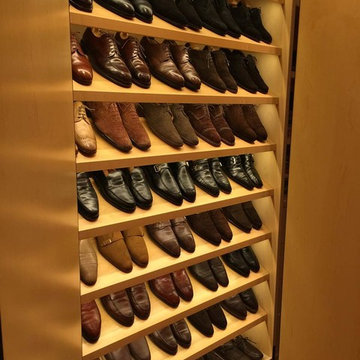
This shoe aficionado has plenty of storage space for his dress shoes.
Foto de armario y vestidor de hombre contemporáneo grande con armarios con paneles lisos y puertas de armario de madera clara
Foto de armario y vestidor de hombre contemporáneo grande con armarios con paneles lisos y puertas de armario de madera clara
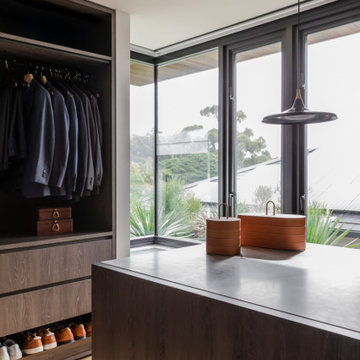
Modelo de armario vestidor unisex actual grande con armarios con paneles lisos, puertas de armario de madera oscura y suelo beige
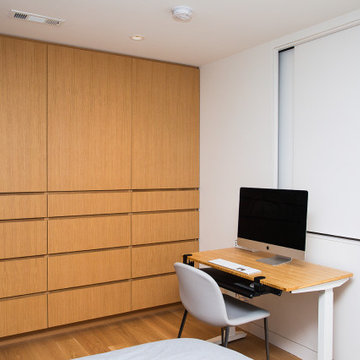
White oak built-in dresser cabinet with drawers and hanging space.
Ejemplo de armario y vestidor minimalista de tamaño medio con a medida, armarios con paneles lisos, puertas de armario de madera clara, suelo de madera en tonos medios y suelo marrón
Ejemplo de armario y vestidor minimalista de tamaño medio con a medida, armarios con paneles lisos, puertas de armario de madera clara, suelo de madera en tonos medios y suelo marrón
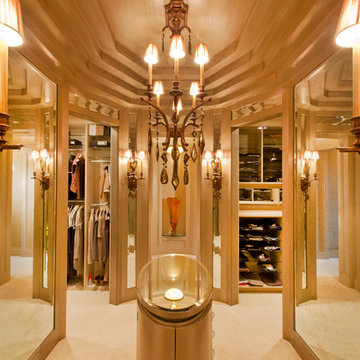
Kurt Johnson
Modelo de vestidor de mujer tradicional renovado extra grande con armarios con paneles lisos, puertas de armario marrones y moqueta
Modelo de vestidor de mujer tradicional renovado extra grande con armarios con paneles lisos, puertas de armario marrones y moqueta
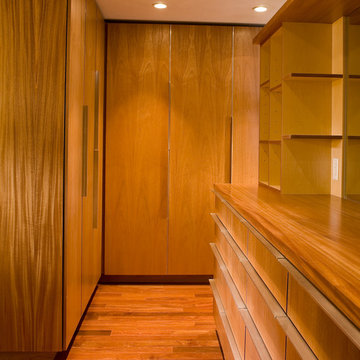
Clean lines and modern design with grain matched mahogany and custom machined pulls.
Diseño de armario vestidor unisex actual de tamaño medio con armarios con paneles lisos, puertas de armario de madera oscura y suelo de madera en tonos medios
Diseño de armario vestidor unisex actual de tamaño medio con armarios con paneles lisos, puertas de armario de madera oscura y suelo de madera en tonos medios
196 ideas para armarios y vestidores en colores madera con armarios con paneles lisos
4