6.789 ideas para armarios y vestidores de tamaño medio
Filtrar por
Presupuesto
Ordenar por:Popular hoy
81 - 100 de 6789 fotos
Artículo 1 de 3
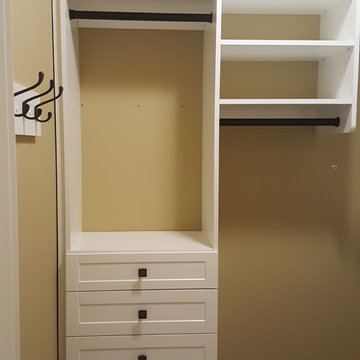
Small master walk in closet with his and her drawers. Oil rubbed bronze rods and hardware. Includes wall mounted coat hooks.
Foto de armario vestidor unisex contemporáneo de tamaño medio con armarios estilo shaker y puertas de armario blancas
Foto de armario vestidor unisex contemporáneo de tamaño medio con armarios estilo shaker y puertas de armario blancas
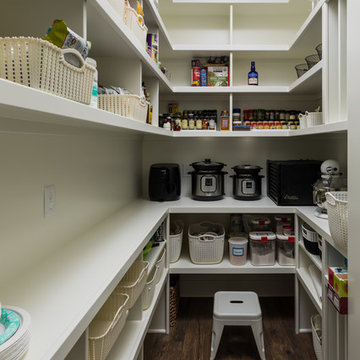
Ejemplo de armario vestidor clásico de tamaño medio con suelo laminado y suelo marrón
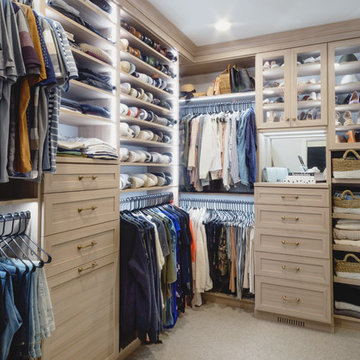
California Closets Master Walk-In in Minneapolis, MN. Custom made in California Closets exclusive Cassini Beach finish from the Tesoro collection. Lit shelving and hanging sections. Drawers and Hamper, with custom mirror backing. Crown molding, custom vented toe-kick. Floor to ceiling, built-in cabinet design. Shaker mitered drawer and doors with glass inserts.
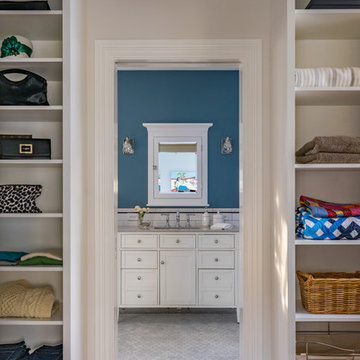
Eric Roth Photo
Diseño de armario vestidor tradicional de tamaño medio con suelo de madera en tonos medios
Diseño de armario vestidor tradicional de tamaño medio con suelo de madera en tonos medios
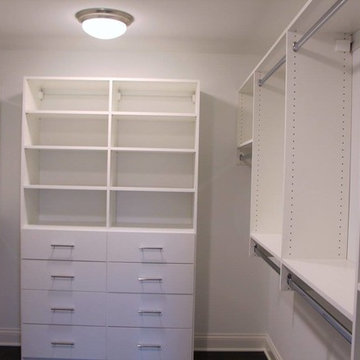
Cypress Hill Development
Richlind Architects LLC
Foto de armario vestidor tradicional de tamaño medio con armarios con paneles lisos y puertas de armario blancas
Foto de armario vestidor tradicional de tamaño medio con armarios con paneles lisos y puertas de armario blancas
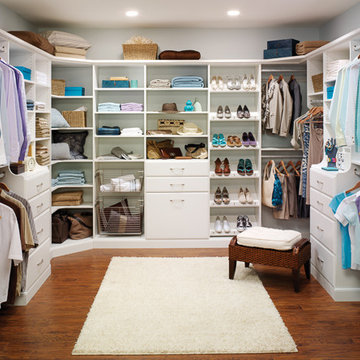
Foto de armario vestidor unisex clásico de tamaño medio con armarios con paneles lisos, puertas de armario blancas, suelo de madera oscura y suelo marrón
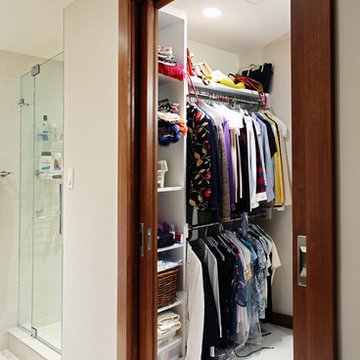
Bathroom reconfiguration in Washington DC.
Foto de armario vestidor unisex contemporáneo de tamaño medio con armarios abiertos, puertas de armario blancas y suelo de baldosas de cerámica
Foto de armario vestidor unisex contemporáneo de tamaño medio con armarios abiertos, puertas de armario blancas y suelo de baldosas de cerámica
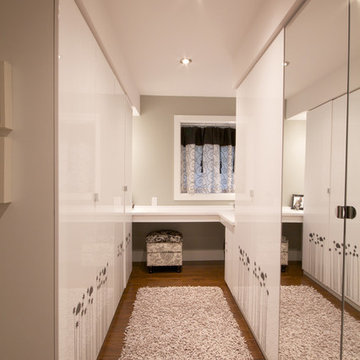
In 2008 an extension was added to this small country home thus allowing the clients to redesign the main floor with a larger master suite, housing a separate vanity, and a bathroom filled with technology, elegance and luxury.
Although the existing space was acceptable, it did not reflect the charismatic character of the clients, and lacked breathing space.
By borrowing the ineffective space from their existing “entrance court” and removing all closets thus permitting for a private space to accommodate a large vanity with Jack and Jill sinks, a separate bathroom area housing a deep sculptural tub with air massage and hydrotherapy combination, set in a perfect symmetrical fashion to allow the beautiful views of the outdoor landscape, a thin 30” LCD TV, and incorporating a large niche wall for artful accessories and spa products, as well as a private entrance to the large well organized dressing room with a make-up counter. A peaceful, elegant yet highly functional on-suite was created by this young couple’s dream of having a contemporary hotel chic palette inspired by their travels in Paris. Using the classic black and white color combination, a touch of glam, the warm natural color of cherry wood and the technology and innovation brought this retreat to a new level of relaxation.
CLIENTS NEEDS
Better flow, Space to blend with surrounding open area – yet still have a “wow effect”
Create more organized and functional storage and take in consideration client’s mobility handicap.
A large shower, an elongated tall boy toilette ,a bidet, a TV, a deep bathtub and a space to incorporate art. Designate an area to house a vanity with 2 sinks, separate from toilette and bathing area.
OBJECTIVES
Remove existing surrounding walls and closets, incorporated same flooring material throughout adding texture and pattern to blend with each surrounding areas.
Use contrasting elements, but control with tone on tone textured materials such as wall tile. Use warm natural materials such as; solid cherry shaker style pocket doors. Enhance architectural details.
Plan for custom storage using ergonomics solutions for easy access. Increase storage at entry to house all winter and summer apparel yet leave space for guest belongings.
Create a fully organized and functional dressing room.
Design the bathroom using a large shower but taking in consideration client’s height differences, incorporate client’s flair for modern technology yet keeping with architectural bones of existing country home design.
Create a separate room that fits the desired hotel chic design and add classic contemporary glam without being trendy.
DESIGN SOLUTIONS
By removing most walls and re-dividing the space to fit the client’s needs, this improves the traffic flow and beautifies the line of sight. A feature wall using rich materials such as white carrara marble basket weave pattern on wall and a practical bench platform made out of Staron-pebble frost, back-lit with a well concealed LED strip light. The glow of two warm white spot lights, highlight the rich marble wall and ties this luxuriant practical element inviting guests to the enticing journey of the on-suite.
Incorporate pot-lights in ceiling for general lighting. Add crystal chandeliers as focal point in the vanity area and bathroom to create balance and symmetry within the space. Highlight areas such as wall niches, vanity counter and feature wall sections. Blend architectural elements with a cool white LED strip lighting for decorative-mood accents.
Integrate a large seamless shower so as to not overpower the main attraction of the bathroom, insert a shower head tower with adjustable shower heads, The addition of a state of the art electronic bidet seat fitted on to an elongated tall boy toilette. Special features of this bidet include; heated seat, gentle washing ,cleaning and drying functions, which not only looks great but is more functional than your average bidet that takes up too much valuable space.
SPECIAL FEATURES
The contrasting materials using classic black and white elements and the use of warm tone materials such as natural cherry for the pocket doors is the key element to the space, thus balances the light colors and creates a richness in the area.
The feature wall elements with its richness and textures ties in the surrounding spaces and welcomes the individual into the space .
The aesthetically pleasing bidet seat is not only practical but comforting as well.
The Parisian Philippe Starck Baccarat inspired bathroom has it’s many charms and elegance as well as it’s form and function.
Loads of storage neatly concealed in the design space without appearing too dominant yet is the aspect of the success of this design and it’s practicality.
PRODUCTS USED
Custom Millwork
Wenge Veneer stained black, Lacquered white posts and laminated background.
By: Bluerock Cabinets
http://www.bluerockcabinets.com
Quartz Counter
Hanstone
Quartz col: Specchio White
By: Leeza distribution in VSL
http://www.leezadistribution.com
Porcelain Tile Floor:
Fabrique white and black linen
By: Daltile, VSL
http://www.daltile.com
Porcelain Tile Wall:
Fabrique white and black linen
By: Olympia, VSL
http://www.olympiatile.com
Plumbing Fixtures:
All fixtures Royal
By: Montval
http://www.lesbainstourbillonsmontval.com
Feature Wall :Bench
Staron
Color: Pebble frost
Backlit-with LED
By: Leeza distribution in VSL
http://www.leezadistribution.com
Feature Wall :Wall
Contempo carrara basket weave
By: Daltile, VSL
http://www.daltile.com
Lighting:
Gen-lite – chandaliers
Lite-line mini gimbals
LED strip light
By: Shortall Electrique
http://www.shortall.ca
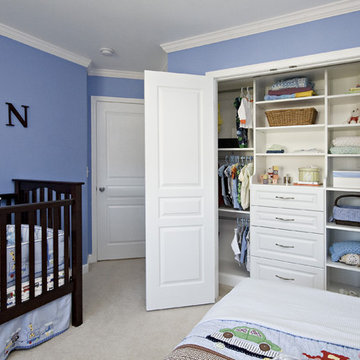
A wonderful client of ours contacted us one day to say she was having her first child and needed help with a storage problem. The problem was a strange angled closet in her new baby's room. More drawer space, hanging space, and shelving were all needed, along with space for all those wonderful new toys. This closet remodel solved all these concerns and created a wonderful way to display books, toys, games, and all those beautiful new baby clothes. A stunning additional to any baby's room, this build-out fits with the deep blues and dark stained furniture of the space.
copyright 2011 marilyn peryer photography
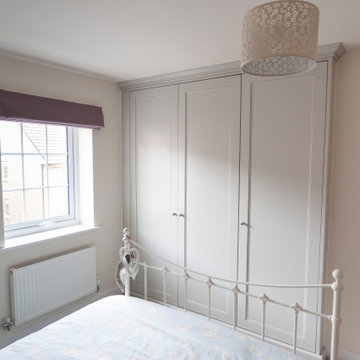
Shaker style wardrobes
Traditional moulding
Double height hanging rails
Drawers
Adjustable shelving
Fully spray painted to clients colour of choice
Farrow and Ball Cornforth white

The project brief was to modernise, renovate and extend an existing property in Walsall, UK. Maintaining a classic but modern style, the property was extended and finished with a light grey render and grey stone slip cladding. Large windows, lantern-style skylights and roof skylights allow plenty of light into the open-plan spaces and rooms.
The full-height stone clad gable to the rear houses the main staircase, receiving plenty of daylight
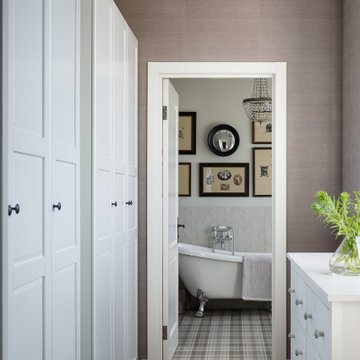
Diseño de armario vestidor unisex de estilo de casa de campo de tamaño medio con armarios con paneles empotrados, puertas de armario blancas, suelo vinílico y suelo marrón
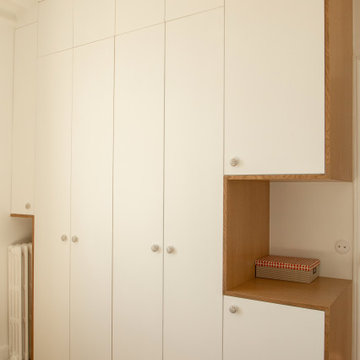
Ce projet nous a été confié par une famille qui a décidé d'investir dans une maison spacieuse à Maison Lafitte. L'objectif était de rénover cette maison de 160 m2 en lui redonnant des couleurs et un certain cachet. Nous avons commencé par les pièces principales. Nos clients ont apprécié l'exécution qui s'est faite en respectant les délais et le budget.
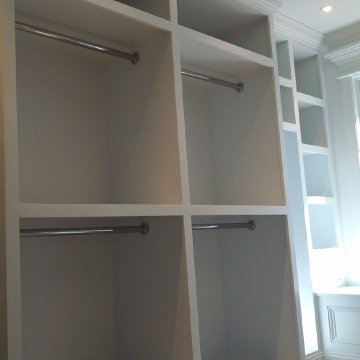
Modelo de armario vestidor unisex actual de tamaño medio con armarios con paneles empotrados, puertas de armario blancas, moqueta y suelo beige
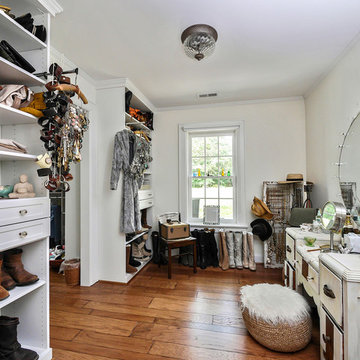
Jim Schmid
Diseño de vestidor de mujer campestre de tamaño medio con armarios estilo shaker, puertas de armario blancas, suelo de madera en tonos medios y suelo marrón
Diseño de vestidor de mujer campestre de tamaño medio con armarios estilo shaker, puertas de armario blancas, suelo de madera en tonos medios y suelo marrón
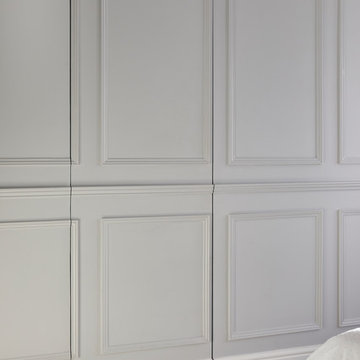
The door to a walk in wardrobe has been concealed in the wooden wall panelling.
Photo by Chris Snook
Imagen de armario vestidor unisex tradicional de tamaño medio con moqueta, suelo gris, armarios abiertos y puertas de armario grises
Imagen de armario vestidor unisex tradicional de tamaño medio con moqueta, suelo gris, armarios abiertos y puertas de armario grises
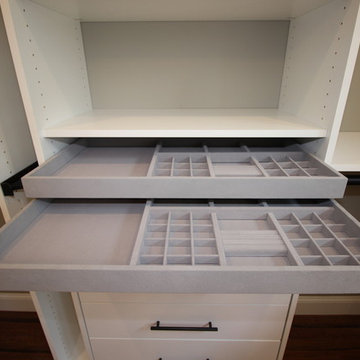
Master closet especially designed for her, with cosmetic/make-up area under window. Jewelry drawers and lots of storage for husband and wife.
Foto de vestidor de mujer minimalista de tamaño medio con armarios con paneles lisos, puertas de armario blancas y suelo de madera en tonos medios
Foto de vestidor de mujer minimalista de tamaño medio con armarios con paneles lisos, puertas de armario blancas y suelo de madera en tonos medios
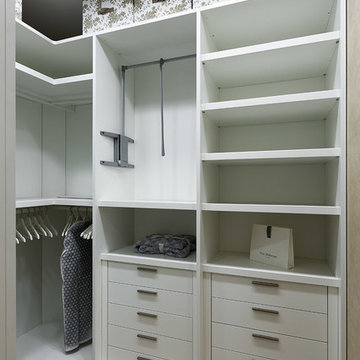
Сорокин Иван
Ejemplo de armario vestidor unisex contemporáneo de tamaño medio con armarios con paneles lisos, puertas de armario blancas, suelo beige y suelo de madera clara
Ejemplo de armario vestidor unisex contemporáneo de tamaño medio con armarios con paneles lisos, puertas de armario blancas, suelo beige y suelo de madera clara
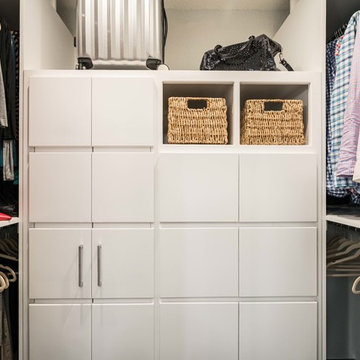
Modelo de armario vestidor unisex clásico renovado de tamaño medio con armarios con paneles lisos, puertas de armario blancas y suelo gris
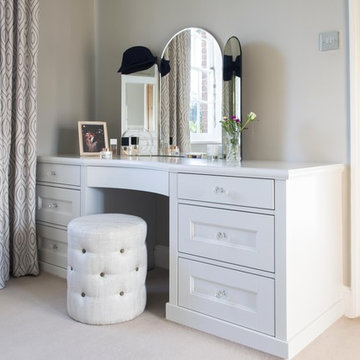
Diseño de vestidor de mujer clásico de tamaño medio con armarios estilo shaker, puertas de armario blancas, moqueta y suelo blanco
6.789 ideas para armarios y vestidores de tamaño medio
5