3.098 ideas para armarios y vestidores de tamaño medio con suelo de madera en tonos medios
Filtrar por
Presupuesto
Ordenar por:Popular hoy
81 - 100 de 3098 fotos
Artículo 1 de 3
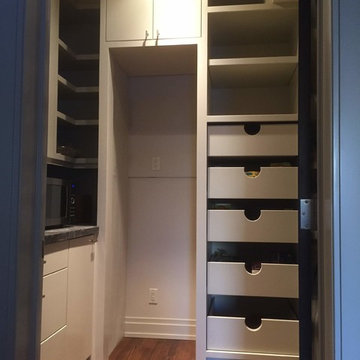
Foto de armario vestidor unisex clásico renovado de tamaño medio con armarios con paneles lisos, puertas de armario blancas, suelo de madera en tonos medios y suelo marrón
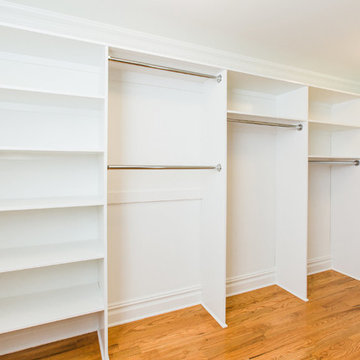
Custom Master Closet Shelving
Anne Molnar Photography
Diseño de armario vestidor unisex tradicional de tamaño medio con armarios abiertos, puertas de armario blancas, suelo de madera en tonos medios y suelo marrón
Diseño de armario vestidor unisex tradicional de tamaño medio con armarios abiertos, puertas de armario blancas, suelo de madera en tonos medios y suelo marrón
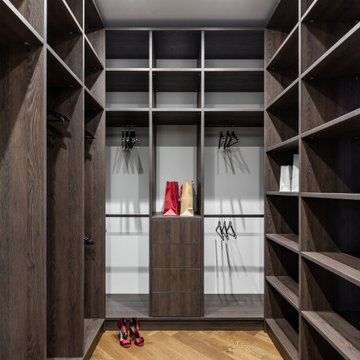
Modelo de armario vestidor unisex tradicional renovado de tamaño medio con armarios abiertos, puertas de armario de madera en tonos medios, suelo de madera en tonos medios y suelo marrón
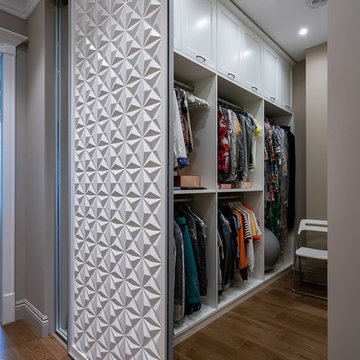
Imagen de armario vestidor unisex clásico de tamaño medio con armarios con paneles empotrados, puertas de armario blancas y suelo de madera en tonos medios
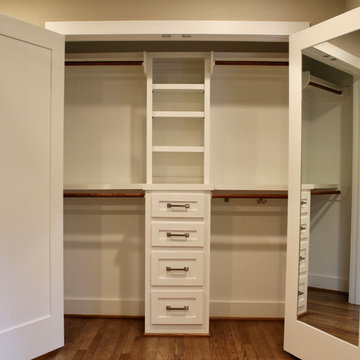
This 1950's home was in the need of an overhaul. Family of 4, they needed functional storage, easy to clean materials, and a proper master closet and bathroom. Timeless design drove the material selections and period appropriate fixtures made this house feel updated yet still fitting to the homes age. White custom cabinetry, classic tiles, mirrors and light fixtures were a perfect fit for this family. A large walk in shower, with a bench, in the new reconfigured master bathroom was an amazing transformation. All the bedrooms were outfitted with more useful storage. The master closet even got a full desk workspace with all the natural light you could ask for.
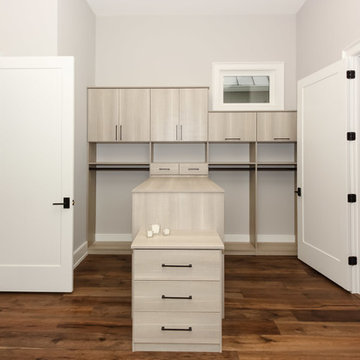
Parade of Homes Gold Winner
This 7,500 modern farmhouse style home was designed for a busy family with young children. The family lives over three floors including home theater, gym, playroom, and a hallway with individual desk for each child. From the farmhouse front, the house transitions to a contemporary oasis with large modern windows, a covered patio, and room for a pool.
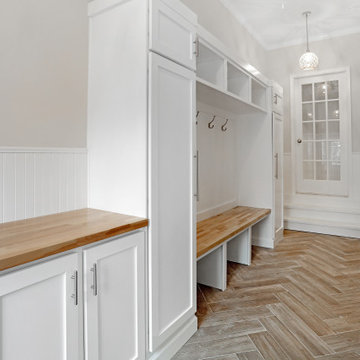
Custom Walk-In Closet / Mud Room in New Jersey.
Modelo de armario vestidor unisex tradicional renovado de tamaño medio con armarios estilo shaker, puertas de armario blancas, suelo de madera en tonos medios y suelo multicolor
Modelo de armario vestidor unisex tradicional renovado de tamaño medio con armarios estilo shaker, puertas de armario blancas, suelo de madera en tonos medios y suelo multicolor
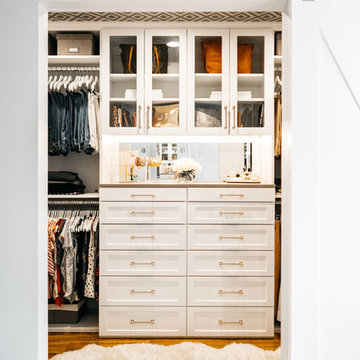
Modelo de armario vestidor unisex tradicional renovado de tamaño medio con armarios estilo shaker, puertas de armario blancas, suelo de madera en tonos medios y suelo marrón
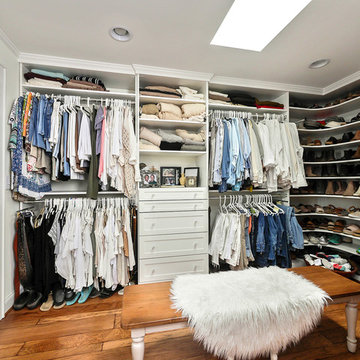
Jim Schmid
Modelo de vestidor de mujer de estilo de casa de campo de tamaño medio con armarios estilo shaker, puertas de armario blancas, suelo de madera en tonos medios y suelo marrón
Modelo de vestidor de mujer de estilo de casa de campo de tamaño medio con armarios estilo shaker, puertas de armario blancas, suelo de madera en tonos medios y suelo marrón
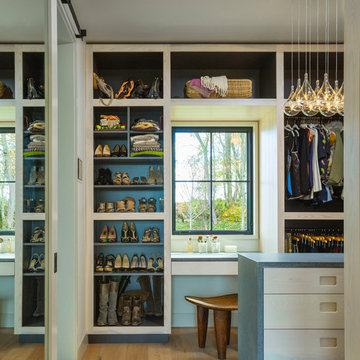
Ejemplo de armario vestidor unisex campestre de tamaño medio con armarios con paneles lisos, puertas de armario de madera clara, suelo de madera en tonos medios y suelo marrón
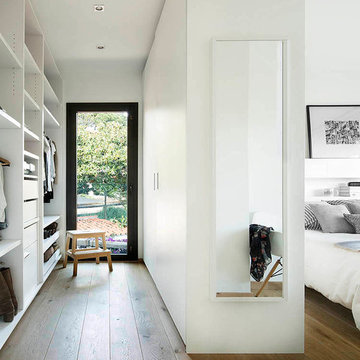
Mauricio Fuertes
Modelo de armario vestidor unisex contemporáneo de tamaño medio con armarios abiertos, puertas de armario blancas, suelo de madera en tonos medios y suelo marrón
Modelo de armario vestidor unisex contemporáneo de tamaño medio con armarios abiertos, puertas de armario blancas, suelo de madera en tonos medios y suelo marrón
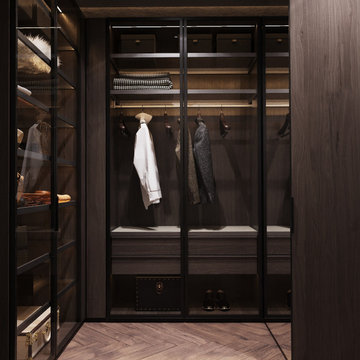
Удобная гардеробная со стеклянными дверями.
Modelo de armario y vestidor actual de tamaño medio con a medida, armarios tipo vitrina, puertas de armario marrones, suelo de madera en tonos medios y suelo marrón
Modelo de armario y vestidor actual de tamaño medio con a medida, armarios tipo vitrina, puertas de armario marrones, suelo de madera en tonos medios y suelo marrón
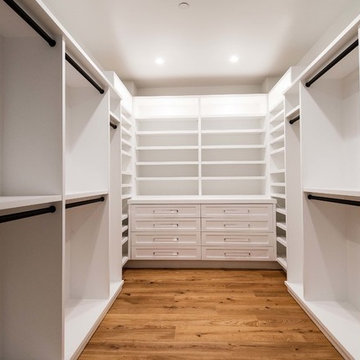
Imagen de armario vestidor unisex marinero de tamaño medio con puertas de armario blancas, suelo de madera en tonos medios y suelo marrón
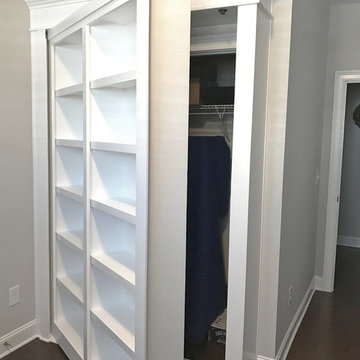
by Woodmaster Woodworks
Diseño de armario de tamaño medio con puertas de armario blancas y suelo de madera en tonos medios
Diseño de armario de tamaño medio con puertas de armario blancas y suelo de madera en tonos medios
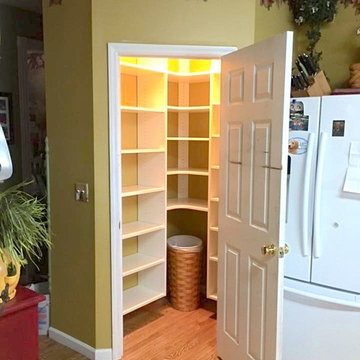
Diseño de armario vestidor unisex tradicional de tamaño medio con armarios abiertos, puertas de armario blancas, suelo de madera en tonos medios y suelo marrón
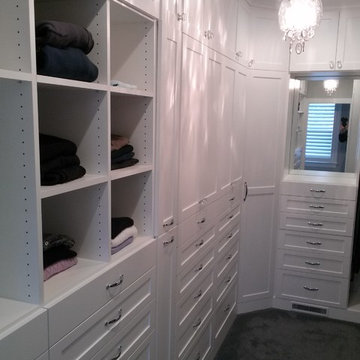
This is a 12 foot deep by 7 foot wide walk in closet. The idea was to give the client clean lines without anything sticking out from the frame. The right side is 24" deep and the left side is 16" deep. White shaker doors/drawers done in white melamine.
This picture shows she drawers at the bottom with medium storage drawers and jewelry tray drawers on top. Combination of closed and open storage above drawers. Very clean white look keeps everything very organized
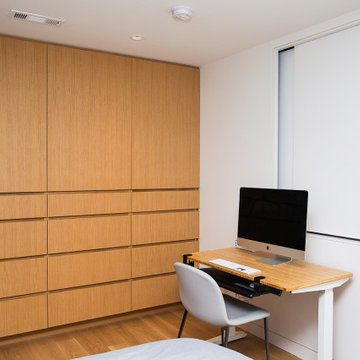
White oak built-in dresser cabinet with drawers and hanging space.
Imagen de armario y vestidor minimalista de tamaño medio con suelo de madera en tonos medios, suelo marrón, a medida, armarios con paneles lisos y puertas de armario de madera clara
Imagen de armario y vestidor minimalista de tamaño medio con suelo de madera en tonos medios, suelo marrón, a medida, armarios con paneles lisos y puertas de armario de madera clara
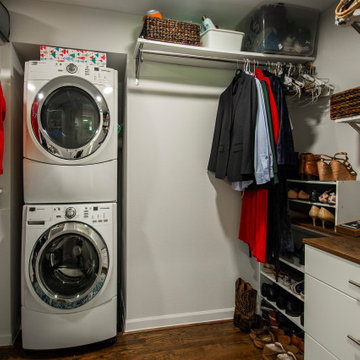
Our clients came to us because they were tired of looking at the side of their neighbor’s house from their master bedroom window! Their 1959 Dallas home had worked great for them for years, but it was time for an update and reconfiguration to make it more functional for their family.
They were looking to open up their dark and choppy space to bring in as much natural light as possible in both the bedroom and bathroom. They knew they would need to reconfigure the master bathroom and bedroom to make this happen. They were thinking the current bedroom would become the bathroom, but they weren’t sure where everything else would go.
This is where we came in! Our designers were able to create their new floorplan and show them a 3D rendering of exactly what the new spaces would look like.
The space that used to be the master bedroom now consists of the hallway into their new master suite, which includes a new large walk-in closet where the washer and dryer are now located.
From there, the space flows into their new beautiful, contemporary bathroom. They decided that a bathtub wasn’t important to them but a large double shower was! So, the new shower became the focal point of the bathroom. The new shower has contemporary Marine Bone Electra cement hexagon tiles and brushed bronze hardware. A large bench, hidden storage, and a rain shower head were must-have features. Pure Snow glass tile was installed on the two side walls while Carrara Marble Bianco hexagon mosaic tile was installed for the shower floor.
For the main bathroom floor, we installed a simple Yosemite tile in matte silver. The new Bellmont cabinets, painted naval, are complemented by the Greylac marble countertop and the Brainerd champagne bronze arched cabinet pulls. The rest of the hardware, including the faucet, towel rods, towel rings, and robe hooks, are Delta Faucet Trinsic, in a classic champagne bronze finish. To finish it off, three 14” Classic Possini Euro Ludlow wall sconces in burnished brass were installed between each sheet mirror above the vanity.
In the space that used to be the master bathroom, all of the furr downs were removed. We replaced the existing window with three large windows, opening up the view to the backyard. We also added a new door opening up into the main living room, which was totally closed off before.
Our clients absolutely love their cool, bright, contemporary bathroom, as well as the new wall of windows in their master bedroom, where they are now able to enjoy their beautiful backyard!
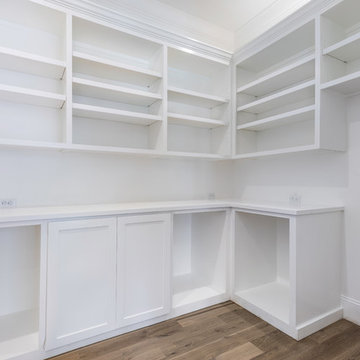
Foto de armario vestidor unisex tradicional de tamaño medio con armarios estilo shaker, puertas de armario blancas, suelo de madera en tonos medios y suelo marrón
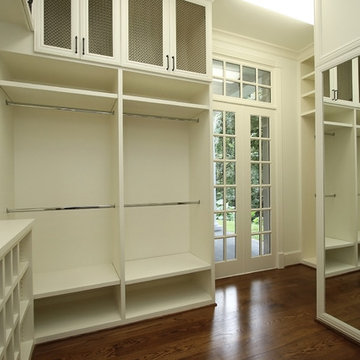
Ejemplo de armario vestidor unisex tradicional de tamaño medio con armarios con paneles empotrados, puertas de armario blancas y suelo de madera en tonos medios
3.098 ideas para armarios y vestidores de tamaño medio con suelo de madera en tonos medios
5