2.385 ideas para armarios y vestidores de tamaño medio con suelo de madera clara
Filtrar por
Presupuesto
Ordenar por:Popular hoy
181 - 200 de 2385 fotos
Artículo 1 de 3
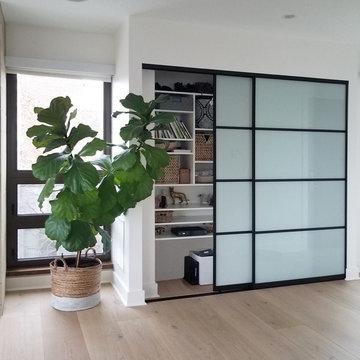
Diseño de armario contemporáneo de tamaño medio con armarios abiertos, puertas de armario blancas, suelo de madera clara y suelo beige
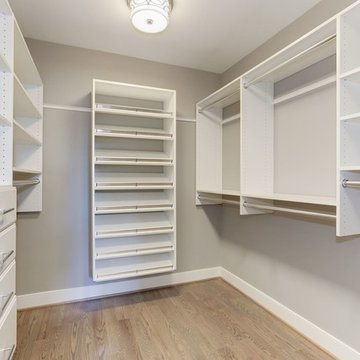
Foto de armario vestidor unisex tradicional renovado de tamaño medio con armarios abiertos, puertas de armario blancas, suelo de madera clara y suelo marrón
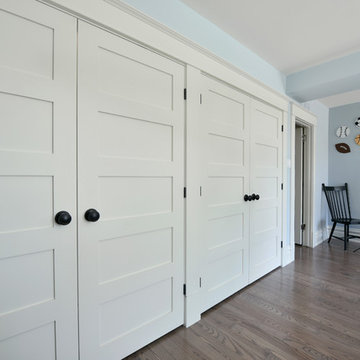
Clever interior design and impeccable craftsmanship were integral to this project, as we added a 10x10 addition to square up the back of the home, and turned a series of divided spaces into an open-concept plan.
The homeowners wanted a big kitchen with an island large enough for their entire family, and an adjacent informal space to encourage time spent together. Custom built-ins help keep their TV, desk, and large book and game collections tidy.
Upstairs, we reorganized the second and third stories to add privacy for the parents and independence for their growing kids. The new third floor master bedroom includes an ensuite and reading corner. The three kids now have their bedrooms together on the second floor, with an updated bathroom and a “secret” passageway between their closets!
Gordon King Photography
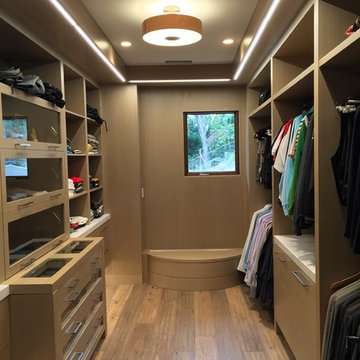
His walk-in closet
Modelo de armario vestidor de hombre actual de tamaño medio con armarios con paneles lisos, suelo de madera clara y puertas de armario de madera clara
Modelo de armario vestidor de hombre actual de tamaño medio con armarios con paneles lisos, suelo de madera clara y puertas de armario de madera clara
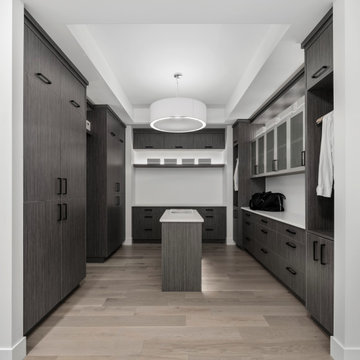
New build dreams always require a clear design vision and this 3,650 sf home exemplifies that. Our clients desired a stylish, modern aesthetic with timeless elements to create balance throughout their home. With our clients intention in mind, we achieved an open concept floor plan complimented by an eye-catching open riser staircase. Custom designed features are showcased throughout, combined with glass and stone elements, subtle wood tones, and hand selected finishes.
The entire home was designed with purpose and styled with carefully curated furnishings and decor that ties these complimenting elements together to achieve the end goal. At Avid Interior Design, our goal is to always take a highly conscious, detailed approach with our clients. With that focus for our Altadore project, we were able to create the desirable balance between timeless and modern, to make one more dream come true.
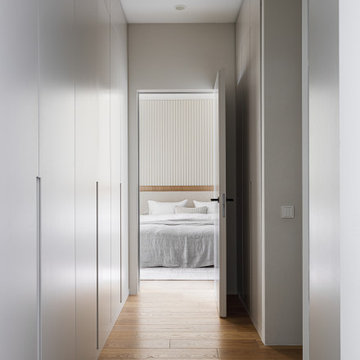
Длинный проход - коридор, ведущий из прихожей в приватную часть квартиры (спальню с балконом), мы, напротив, отделили дверью и необычными шкафами с сидением. Таким образом бывший длинный неиспользуемый коридор у нас превратился в самостоятельную зону - почти как проходная гардеробная.
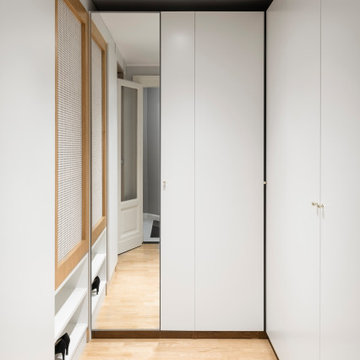
Foto: Federico Villa Studio
Diseño de armario vestidor unisex nórdico de tamaño medio con armarios con paneles lisos, puertas de armario blancas, suelo de madera clara y bandeja
Diseño de armario vestidor unisex nórdico de tamaño medio con armarios con paneles lisos, puertas de armario blancas, suelo de madera clara y bandeja

Imagen de armario vestidor de hombre minimalista de tamaño medio con armarios con paneles lisos, puertas de armario de madera oscura, suelo de madera clara y suelo marrón
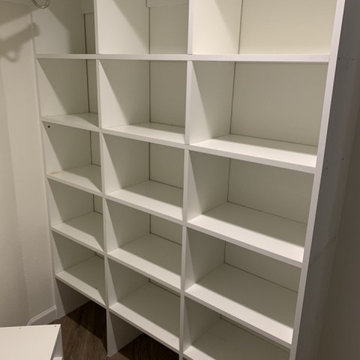
Maximized storage in odd, wedge-shaped walk-in closet featuring hanging rods, show storage, and lots of open cubbyholes.
Diseño de armario vestidor unisex campestre de tamaño medio con puertas de armario blancas, suelo de madera clara y suelo marrón
Diseño de armario vestidor unisex campestre de tamaño medio con puertas de armario blancas, suelo de madera clara y suelo marrón
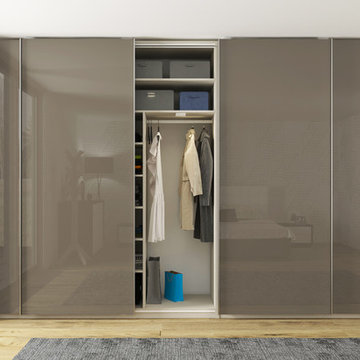
Ejemplo de armario unisex minimalista de tamaño medio con armarios con paneles lisos, suelo de madera clara y puertas de armario grises
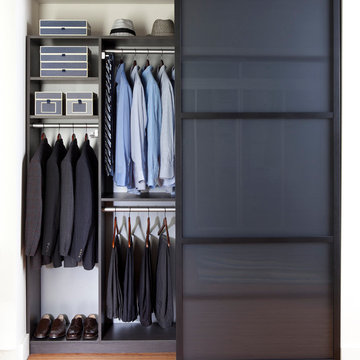
This custom Reach-In Closet in ¾” Espresso melamine with brushed aluminum accents offers options that increase storage and make the closet’s contents easy to see. Our sectional aluminum sliding doors are in a black finish with smoked frosted glass. Sliding doors create a sleek and functional way to access your belongings, proving that even compact spaces can have a modern and stylish look. At transFORM, we offer a variety of glass frame and finishes, glass types, door designs and accessories. Our designers will work with you to create made-to-measure custom sliding doors or room dividers for you space. Other options featured include double and tall hanging, interior LED lighting, LED sensor drawer lights, drawers and velvet jewelry inserts. Double-rod closets are intended to be used for hanging shirts and pants. Custom LED lighting, accents and illuminates this custom design. Our energy efficient lighting options are the latest technology available to make your built-in home storage more unique, user-friendly and accommodating.

Beautiful master closet, floor mounted. With Plenty of drawers and a mixture of hanging.
Foto de armario unisex moderno de tamaño medio con armarios con paneles lisos, puertas de armario blancas y suelo de madera clara
Foto de armario unisex moderno de tamaño medio con armarios con paneles lisos, puertas de armario blancas y suelo de madera clara
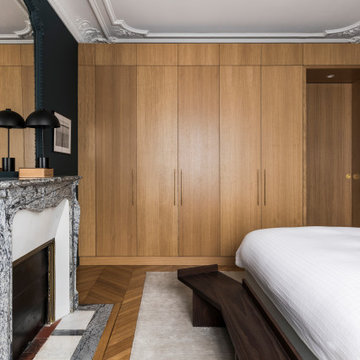
Photo : Romain Ricard
Imagen de armario y vestidor unisex actual de tamaño medio con a medida, armarios con rebordes decorativos, puertas de armario de madera oscura, suelo de madera clara y suelo beige
Imagen de armario y vestidor unisex actual de tamaño medio con a medida, armarios con rebordes decorativos, puertas de armario de madera oscura, suelo de madera clara y suelo beige
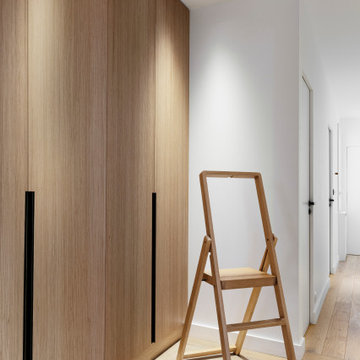
Diseño de armario y vestidor contemporáneo de tamaño medio con suelo de madera clara y suelo beige
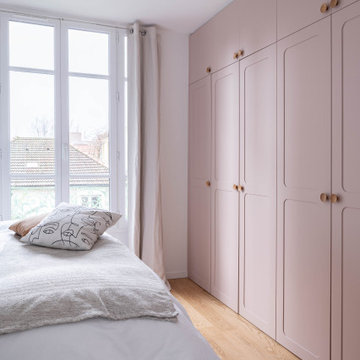
Conception d’aménagements sur mesure pour une maison de 110m² au cœur du vieux Ménilmontant. Pour ce projet la tâche a été de créer des agencements car la bâtisse était vendue notamment sans rangements à l’étage parental et, le plus contraignant, sans cuisine. C’est une ambiance haussmannienne très douce et familiale, qui a été ici créée, avec un intérieur reposant dans lequel on se sent presque comme à la campagne.
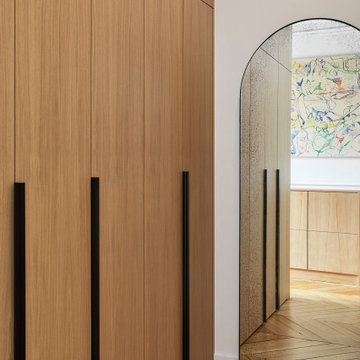
Imagen de armario vestidor unisex actual de tamaño medio con armarios con paneles lisos, puertas de armario de madera clara, suelo de madera clara y suelo marrón
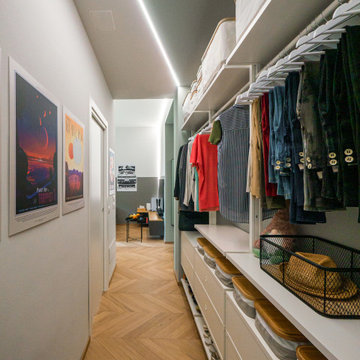
Liadesign
Modelo de armario y vestidor urbano de tamaño medio con suelo de madera clara y bandeja
Modelo de armario y vestidor urbano de tamaño medio con suelo de madera clara y bandeja
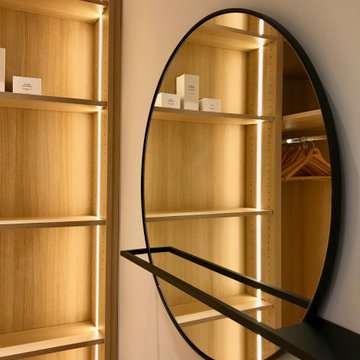
Ambiance chaleureuse pour ce dressing optimisé dans un espace réduit entre la salle d'eau et la chambre principale. Tous les moindres recoins ont été utilisé pour obtenir le maximum de rangement. La lumière led, douce se déclenche à l'approche. Un grand miroir agrandit l'espace et sert de vide-poches.
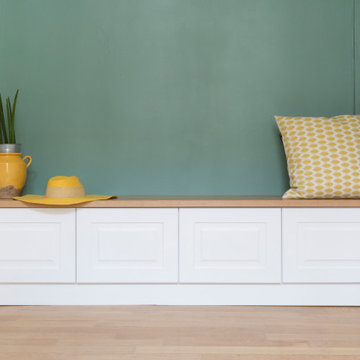
Modelo de vestidor unisex minimalista de tamaño medio con armarios con paneles empotrados, puertas de armario blancas, suelo de madera clara y suelo beige
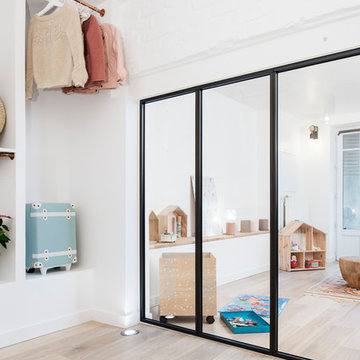
Giovanni Del Brenna
Foto de armario vestidor de mujer escandinavo de tamaño medio con armarios abiertos y suelo de madera clara
Foto de armario vestidor de mujer escandinavo de tamaño medio con armarios abiertos y suelo de madera clara
2.385 ideas para armarios y vestidores de tamaño medio con suelo de madera clara
10