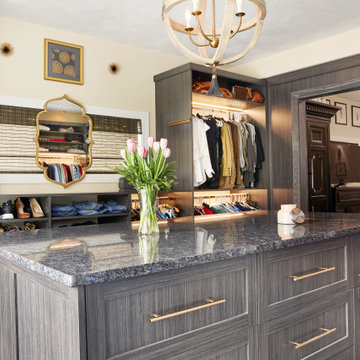9.617 ideas para armarios y vestidores con armarios abiertos y todos los estilos de armarios
Filtrar por
Presupuesto
Ordenar por:Popular hoy
1 - 20 de 9617 fotos
Artículo 1 de 3

Approximately 160 square feet, this classy HIS & HER Master Closet is the first Oregon project of Closet Theory. Surrounded by the lush Oregon green beauty, this exquisite 5br/4.5b new construction in prestigious Dunthorpe, Oregon needed a master closet to match.
Features of the closet:
White paint grade wood cabinetry with base and crown
Cedar lining for coats behind doors
Furniture accessories include chandelier and ottoman
Lingerie Inserts
Pull-out Hooks
Tie Racks
Belt Racks
Flat Adjustable Shoe Shelves
Full Length Framed Mirror
Maison Inc. was lead designer for the home, Ryan Lynch of Tricolor Construction was GC, and Kirk Alan Wood & Design were the fabricators.

The gentleman's walk-in closet and dressing area feature natural wood shelving and cabinetry with a medium custom stain applied by master skilled artisans.
Interior Architecture by Brian O'Keefe Architect, PC, with Interior Design by Marjorie Shushan.
Featured in Architectural Digest.
Photo by Liz Ordonoz.

Alise O'Brien Photography
Diseño de armario vestidor de hombre clásico con armarios abiertos, puertas de armario blancas, moqueta y suelo gris
Diseño de armario vestidor de hombre clásico con armarios abiertos, puertas de armario blancas, moqueta y suelo gris

Ejemplo de armario vestidor unisex de estilo de casa de campo de tamaño medio con armarios abiertos, puertas de armario blancas, suelo de madera clara y suelo marrón
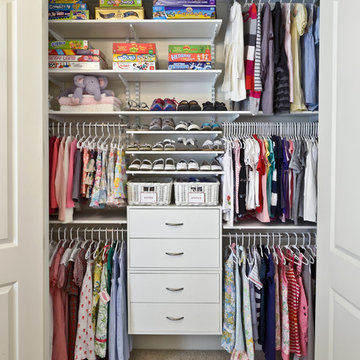
Organized Living freedomRail kids closet. This system grows with your child's needs - from infant to teen. Shelves and brackets adjust instantly without tools. Start with triple hang space for infants and toddlers then change to double hang and long hang later as they grow. See more kid's closet designs at http://organizedliving.com/home/get-inspired/areas-of-the-home/kid-closet
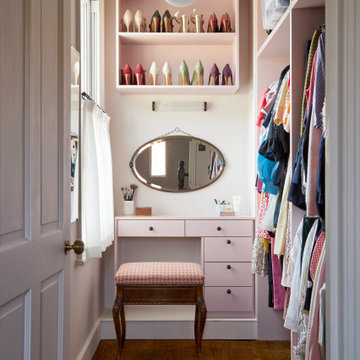
Dressing room of dreams! Bespoke fitted joinery in Confetti Pink, with cafe curtain and a vintage mirror. The stool is a vintage piano stool reupholstered with a rich Dedar fabric. The lovely light over the mirror is from Original BTC.
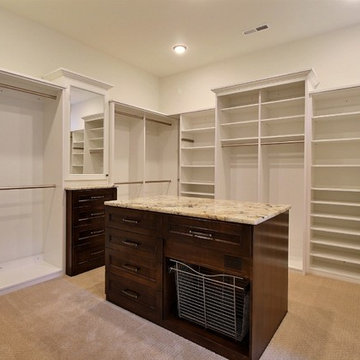
Paint by Sherwin Williams
Body Color - Wool Skein - SW 6148
Flooring & Tile by Macadam Floor & Design
Carpet Products by Dream Weaver Carpet
Main Level Carpet Cosmopolitan in Iron Frost
Counter Backsplash & Shower Niche by Glazzio Tiles
Tile Product - Orbit Series in Meteor Shower
Shower Wall & Mud Set Shower Pan by Emser Tile
Shower Wall Product - Esplanade in Alley
Mud Set Shower Pan Product - Venetian Pebbles in Medici Blend
Bathroom Floor by Florida Tile
Bathroom Floor Product - Sequence in Drift
Tub Wall Tile by Pental Surfaces
Tub Wall Tile Product - Parc in Botticino - 3D Bloom
Freestanding Tub by MAAX
Freestanding Tub Product - Ariosa Tub
Sinks by Decolav
Faucets by Delta Faucet
Slab Countertops by Wall to Wall Stone Corp
Main Level Granite Product Colonial Cream
Downstairs Quartz Product True North Silver Shimmer
Windows by Milgard Windows & Doors
Window Product Style Line® Series
Window Supplier Troyco - Window & Door
Window Treatments by Budget Blinds
Lighting by Destination Lighting
Interior Design by Creative Interiors & Design
Custom Cabinetry & Storage by Northwood Cabinets
Customized & Built by Cascade West Development
Photography by ExposioHDR Portland
Original Plans by Alan Mascord Design Associates
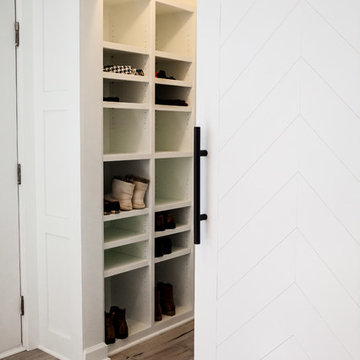
Foto de armario unisex clásico renovado pequeño con suelo de madera en tonos medios, armarios abiertos, puertas de armario blancas y suelo marrón

Ejemplo de armario vestidor de mujer clásico de tamaño medio con armarios abiertos, puertas de armario blancas y suelo de madera en tonos medios

Imagen de armario vestidor unisex tradicional renovado con armarios abiertos y puertas de armario grises

White closet with built-in drawers, ironing board, hamper, adjustable shelves all while dealing with sloped ceilings.
Foto de vestidor unisex de estilo americano extra grande con armarios abiertos, puertas de armario blancas y moqueta
Foto de vestidor unisex de estilo americano extra grande con armarios abiertos, puertas de armario blancas y moqueta

© Steve Freihon/ Tungsten LLC
Modelo de armario vestidor unisex actual pequeño con armarios abiertos, puertas de armario de madera clara y suelo de bambú
Modelo de armario vestidor unisex actual pequeño con armarios abiertos, puertas de armario de madera clara y suelo de bambú
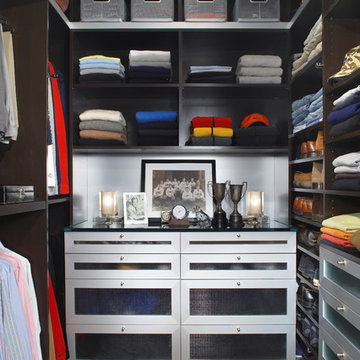
Foto de armario vestidor de hombre contemporáneo grande con armarios abiertos, puertas de armario de madera en tonos medios, suelo de madera oscura y suelo marrón
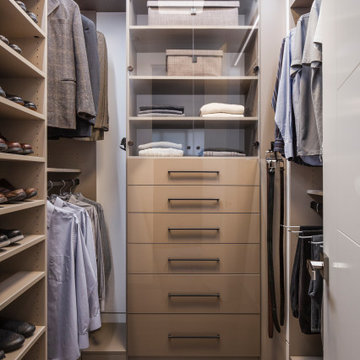
Ashen Finish With Stylelite Acrylic Mocha Glass
Foto de armario vestidor de hombre moderno de tamaño medio con armarios abiertos y puertas de armario beige
Foto de armario vestidor de hombre moderno de tamaño medio con armarios abiertos y puertas de armario beige
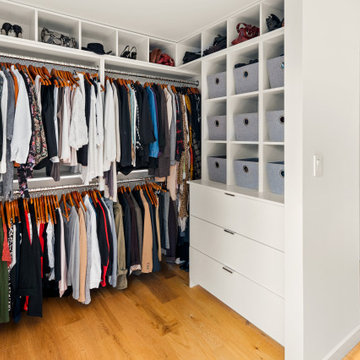
Our client fell in love with the original 80s style of this house. However, no part of it had been updated since it was built in 1981. Both the style and structure of the home needed to be drastically updated to turn this house into our client’s dream modern home. We are also excited to announce that this renovation has transformed this 80s house into a multiple award-winning home, including a major award for Renovator of the Year from the Vancouver Island Building Excellence Awards. The original layout for this home was certainly unique. In addition, there was wall-to-wall carpeting (even in the bathroom!) and a poorly maintained exterior.
There were several goals for the Modern Revival home. A new covered parking area, a more appropriate front entry, and a revised layout were all necessary. Therefore, it needed to have square footage added on as well as a complete interior renovation. One of the client’s key goals was to revive the modern 80s style that she grew up loving. Alfresco Living Design and A. Willie Design worked with Made to Last to help the client find creative solutions to their goals.
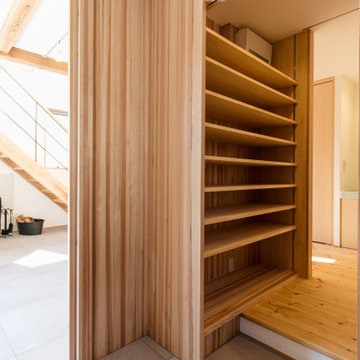
Diseño de armario vestidor unisex pequeño con armarios abiertos y suelo de madera en tonos medios
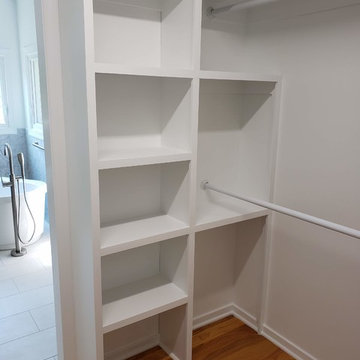
Modelo de armario vestidor unisex actual de tamaño medio con armarios abiertos, puertas de armario blancas, suelo de madera en tonos medios y suelo marrón
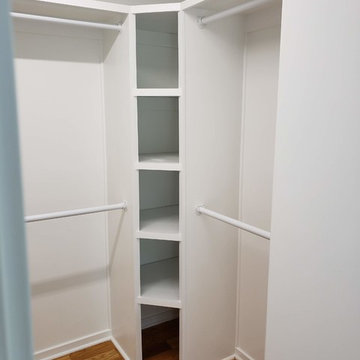
Diseño de armario vestidor unisex actual de tamaño medio con armarios abiertos, puertas de armario blancas, suelo de madera en tonos medios y suelo marrón

Modelo de armario vestidor unisex actual de tamaño medio con armarios abiertos, puertas de armario blancas, suelo de madera clara y suelo gris
9.617 ideas para armarios y vestidores con armarios abiertos y todos los estilos de armarios
1
