246 ideas para armarios y vestidores con suelo de corcho y suelo de piedra caliza
Filtrar por
Presupuesto
Ordenar por:Popular hoy
1 - 20 de 246 fotos
Artículo 1 de 3

"When I first visited the client's house, and before seeing the space, I sat down with my clients to understand their needs. They told me they were getting ready to remodel their bathroom and master closet, and they wanted to get some ideas on how to make their closet better. The told me they wanted to figure out the closet before they did anything, so they presented their ideas to me, which included building walls in the space to create a larger master closet. I couldn't visual what they were explaining, so we went to the space. As soon as I got in the space, it was clear to me that we didn't need to build walls, we just needed to have the current closets torn out and replaced with wardrobes, create some shelving space for shoes and build an island with drawers in a bench. When I proposed that solution, they both looked at me with big smiles on their faces and said, 'That is the best idea we've heard, let's do it', then they asked me if I could design the vanity as well.
"I used 3/4" Melamine, Italian walnut, and Donatello thermofoil. The client provided their own countertops." - Leslie Klinck, Designer
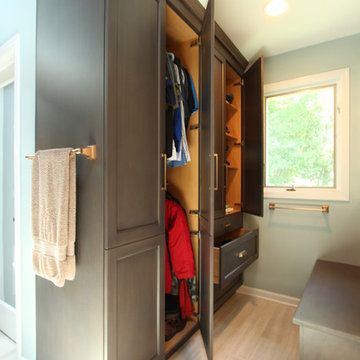
A closet built in on this side of the bathroom is his closet and features double hang on the left side, adjustable shelves are above the drawer storage on the right. The windows in the shower allows the light from the window to pass through and brighten the space. A bench on the opposite side provides a great spot to store shoes.
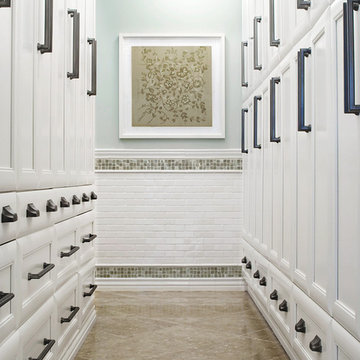
This crisp hallway to a master bath is designed for ample, closet-like storage; it incorporates its owner’s favorite color, beginning with the aqua blue ceiling and square glass tile. White trim and molding add to the space’s crisp feel, complemented by surface mount pewter lighting, pewter hardware, white cabinets and seagrass limestone flooring tile.
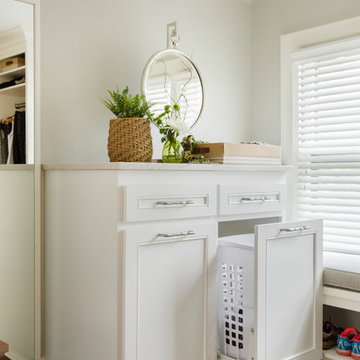
A large and luxurious walk-in closet we designed for this Laurelhurst home. The space is organized to a T, with designated spots for everything and anything - including his and her sides, shoe storage, jewelry storage, and more.
For more about Angela Todd Studios, click here: https://www.angelatoddstudios.com/
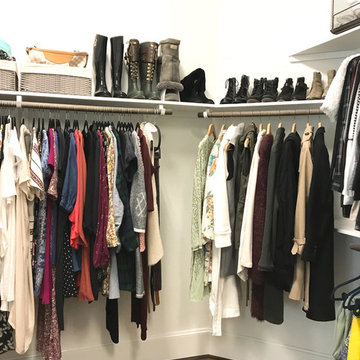
Modelo de armario vestidor de mujer tradicional renovado de tamaño medio con armarios abiertos, suelo de corcho y suelo marrón
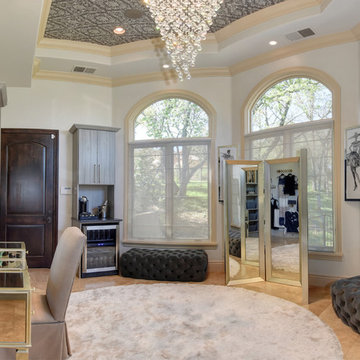
Diseño de vestidor de mujer clásico renovado extra grande con armarios abiertos, puertas de armario grises, suelo de piedra caliza y suelo beige
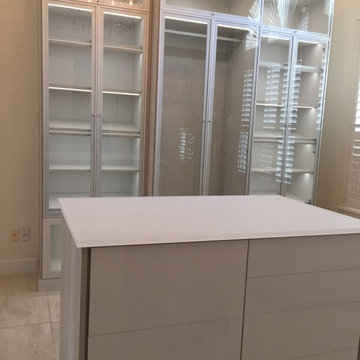
Modern custom wardrobe with natural aluminum metal frames for the doors with clear glass; Tesoro Linen for the cabinets/shelving; recessed light strips and spot lights on a touch-free dimmer, and on the island high gloss-push-open-drawers.
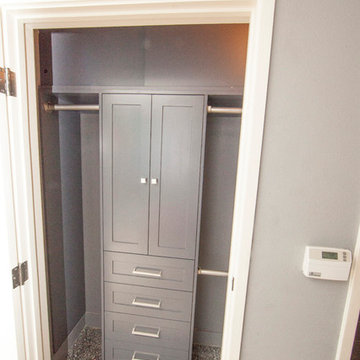
Marina Del Rey Coat Closet AFTER CKlein Properties renovation.
Diseño de armario de hombre contemporáneo pequeño con armarios estilo shaker, puertas de armario grises, suelo de corcho y suelo gris
Diseño de armario de hombre contemporáneo pequeño con armarios estilo shaker, puertas de armario grises, suelo de corcho y suelo gris

A custom walk-in with the exact location, size and type of storage that TVCI's customer desired. The benefit of hiring a custom cabinet maker.
Ejemplo de armario vestidor unisex contemporáneo grande con armarios con paneles con relieve, puertas de armario blancas, suelo gris y suelo de piedra caliza
Ejemplo de armario vestidor unisex contemporáneo grande con armarios con paneles con relieve, puertas de armario blancas, suelo gris y suelo de piedra caliza
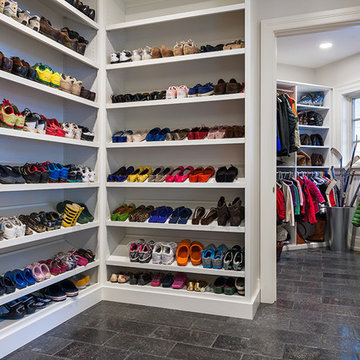
Photographer: Tom Crane
Ejemplo de armario vestidor unisex tradicional con suelo de piedra caliza
Ejemplo de armario vestidor unisex tradicional con suelo de piedra caliza
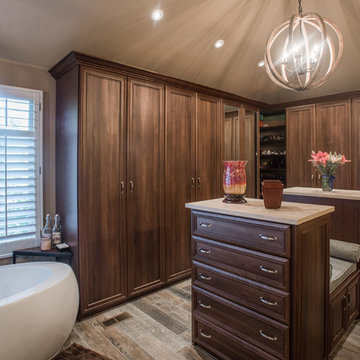
"When I first visited the client's house, and before seeing the space, I sat down with my clients to understand their needs. They told me they were getting ready to remodel their bathroom and master closet, and they wanted to get some ideas on how to make their closet better. The told me they wanted to figure out the closet before they did anything, so they presented their ideas to me, which included building walls in the space to create a larger master closet. I couldn't visual what they were explaining, so we went to the space. As soon as I got in the space, it was clear to me that we didn't need to build walls, we just needed to have the current closets torn out and replaced with wardrobes, create some shelving space for shoes and build an island with drawers in a bench. When I proposed that solution, they both looked at me with big smiles on their faces and said, 'That is the best idea we've heard, let's do it', then they asked me if I could design the vanity as well.
"I used 3/4" Melamine, Italian walnut, and Donatello thermofoil. The client provided their own countertops." - Leslie Klinck, Designer
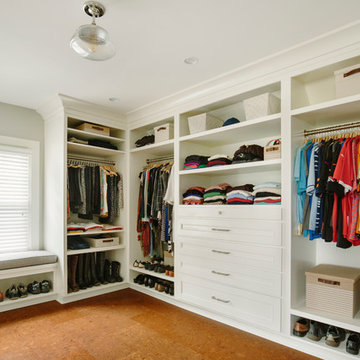
A large and luxurious walk-in closet we designed for this Laurelhurst home. The space is organized to a T, with designated spots for everything and anything - including his and her sides, shoe storage, jewelry storage, and more.
For more about Angela Todd Studios, click here: https://www.angelatoddstudios.com/
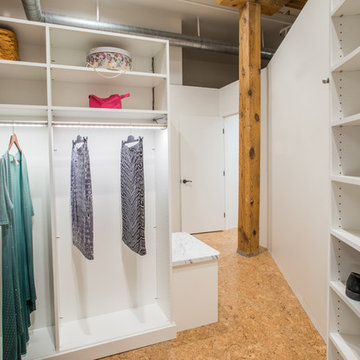
Libbie Holmes Photography
Ejemplo de armario vestidor unisex industrial con armarios abiertos, puertas de armario blancas, suelo de corcho y suelo beige
Ejemplo de armario vestidor unisex industrial con armarios abiertos, puertas de armario blancas, suelo de corcho y suelo beige
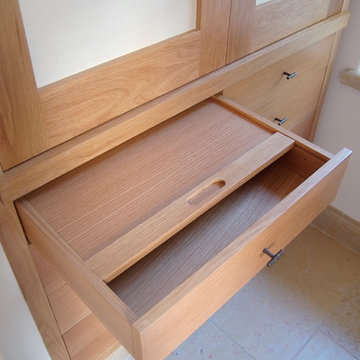
Imagen de armario unisex actual pequeño con armarios con paneles lisos, puertas de armario de madera clara, suelo de piedra caliza y suelo beige
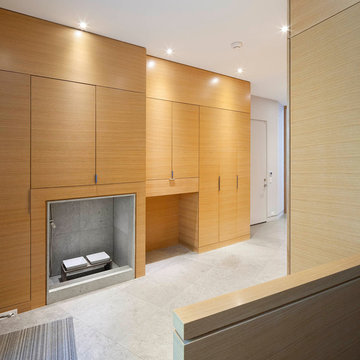
Tom Arban
Modelo de armario vestidor unisex moderno grande con armarios con paneles lisos, puertas de armario de madera clara y suelo de piedra caliza
Modelo de armario vestidor unisex moderno grande con armarios con paneles lisos, puertas de armario de madera clara y suelo de piedra caliza
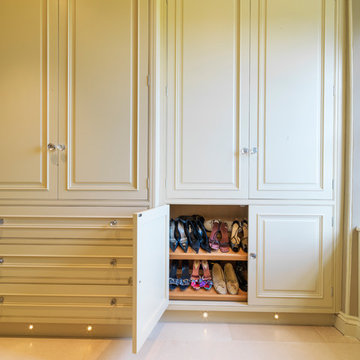
This painted master bathroom was designed and made by Tim Wood.
One end of the bathroom has built in wardrobes painted inside with cedar of Lebanon backs, adjustable shelves, clothes rails, hand made soft close drawers and specially designed and made shoe racking.
The vanity unit has a partners desk look with adjustable angled mirrors and storage behind. All the tap fittings were supplied in nickel including the heated free standing towel rail. The area behind the lavatory was boxed in with cupboards either side and a large glazed cupboard above. Every aspect of this bathroom was co-ordinated by Tim Wood.
Designed, hand made and photographed by Tim Wood
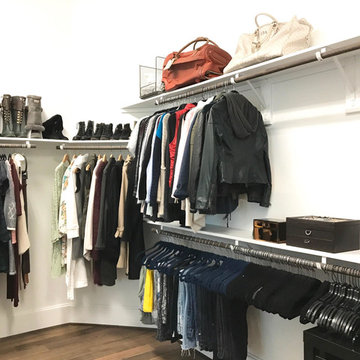
Ejemplo de armario vestidor de mujer clásico renovado de tamaño medio con armarios abiertos, suelo de corcho y suelo marrón
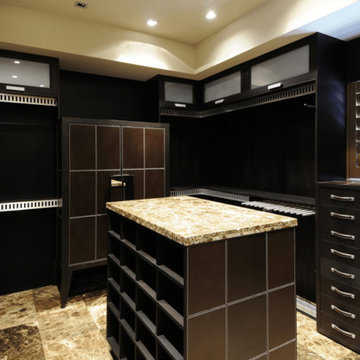
Ejemplo de armario vestidor unisex tradicional renovado grande con armarios con paneles lisos, puertas de armario negras, suelo de piedra caliza, suelo marrón y bandeja
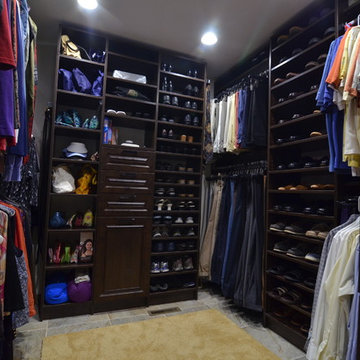
Ejemplo de armario vestidor unisex clásico de tamaño medio con armarios abiertos, puertas de armario de madera en tonos medios y suelo de piedra caliza
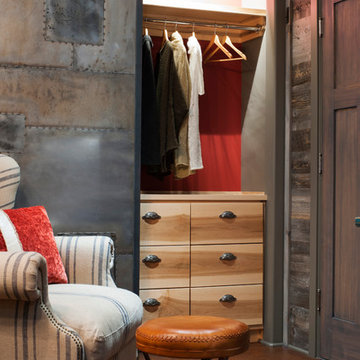
Custom guest closet behind custom distressed metal barn doors.
Photos by Ezra Marcos
Diseño de armario unisex ecléctico pequeño con armarios con paneles lisos, puertas de armario de madera clara y suelo de corcho
Diseño de armario unisex ecléctico pequeño con armarios con paneles lisos, puertas de armario de madera clara y suelo de corcho
246 ideas para armarios y vestidores con suelo de corcho y suelo de piedra caliza
1