567 ideas para armarios y vestidores con puertas de armario de madera oscura
Filtrar por
Presupuesto
Ordenar por:Popular hoy
61 - 80 de 567 fotos
Artículo 1 de 3
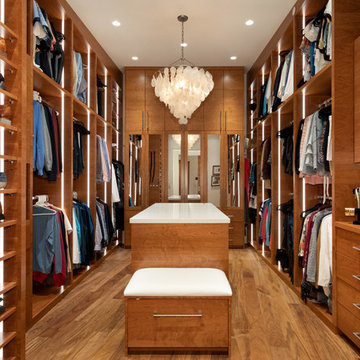
Imagen de armario vestidor unisex contemporáneo extra grande con armarios con paneles lisos, puertas de armario de madera oscura, suelo marrón y suelo de madera en tonos medios
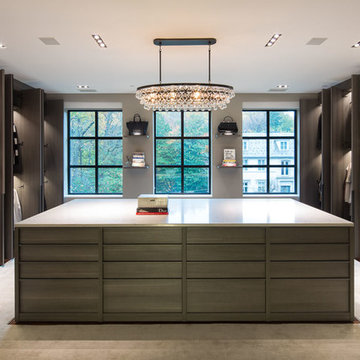
poliformdc.com
Modelo de armario vestidor de mujer contemporáneo con armarios con paneles lisos, puertas de armario de madera oscura, moqueta y suelo beige
Modelo de armario vestidor de mujer contemporáneo con armarios con paneles lisos, puertas de armario de madera oscura, moqueta y suelo beige
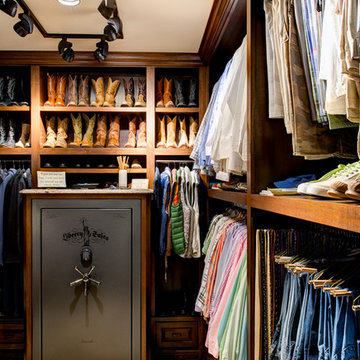
Mark Menjivar Photography
Ejemplo de armario vestidor de hombre tradicional grande con armarios abiertos, puertas de armario de madera oscura y suelo de mármol
Ejemplo de armario vestidor de hombre tradicional grande con armarios abiertos, puertas de armario de madera oscura y suelo de mármol
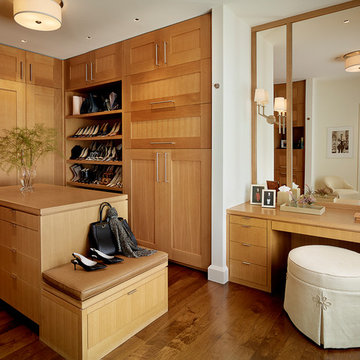
Matthew Millman, Photographer
Foto de vestidor de mujer tradicional renovado grande con puertas de armario de madera oscura, suelo de madera oscura, armarios estilo shaker y suelo marrón
Foto de vestidor de mujer tradicional renovado grande con puertas de armario de madera oscura, suelo de madera oscura, armarios estilo shaker y suelo marrón
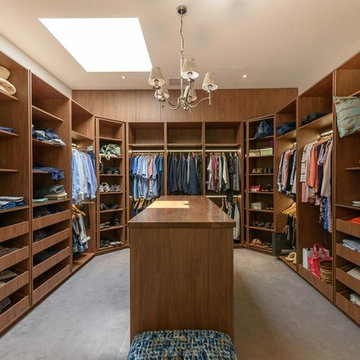
This dressing room is between the main bedroom and the ensuite bathroom. Centre island allows for extra storage and folding space for clothes. An attached seat makes it easy for putting on shoes. Shelves and pullout open drawers for shoes. Belt and tie racks for added storage.
Photography by Vicki Morskate of VStyle Photography
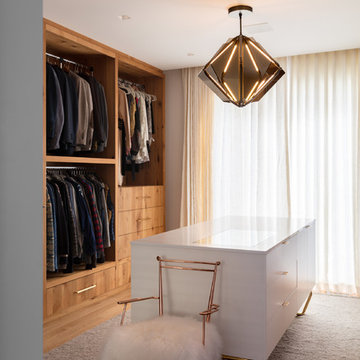
Contemporary and Clean Lined Walk-in Closet, Photo by David Lauer Photography
Foto de vestidor unisex contemporáneo grande con armarios con paneles lisos, puertas de armario de madera oscura, suelo marrón y suelo de madera clara
Foto de vestidor unisex contemporáneo grande con armarios con paneles lisos, puertas de armario de madera oscura, suelo marrón y suelo de madera clara
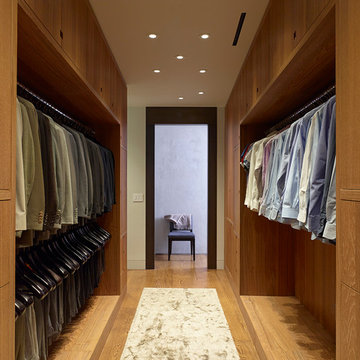
John Linden
Modelo de armario vestidor de hombre actual grande con armarios abiertos, puertas de armario de madera oscura, suelo de madera en tonos medios y suelo marrón
Modelo de armario vestidor de hombre actual grande con armarios abiertos, puertas de armario de madera oscura, suelo de madera en tonos medios y suelo marrón
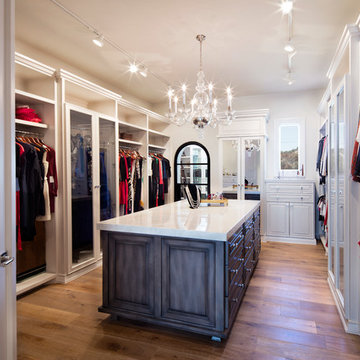
Ejemplo de armario vestidor de mujer clásico renovado grande con armarios con paneles con relieve, puertas de armario de madera oscura y suelo de madera en tonos medios
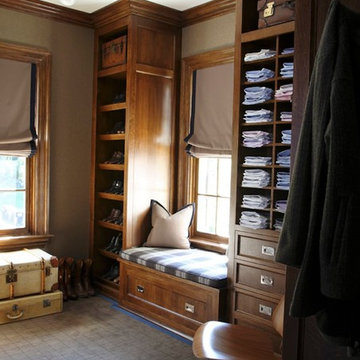
Photographed by Don Freeman
Diseño de vestidor de hombre clásico con armarios con paneles empotrados, puertas de armario de madera oscura, moqueta y suelo azul
Diseño de vestidor de hombre clásico con armarios con paneles empotrados, puertas de armario de madera oscura, moqueta y suelo azul
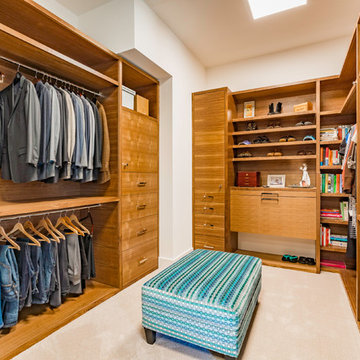
Builder: Oliver Custom Homes. Architect: Barley|Pfeiffer. Interior Design: Panache Interiors. Photographer: Mark Adams Media.
The master closet is completely custom designed and built.
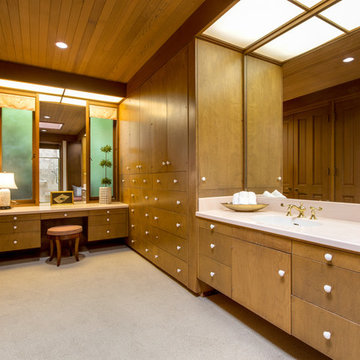
Imagen de vestidor unisex retro extra grande con armarios con paneles lisos, puertas de armario de madera oscura, moqueta y suelo beige
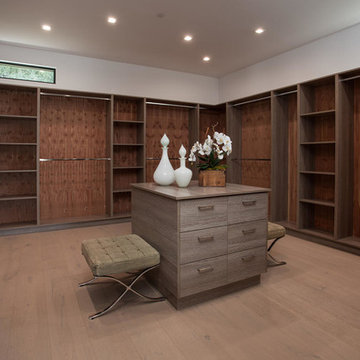
A masterpiece of light and design, this gorgeous Beverly Hills contemporary is filled with incredible moments, offering the perfect balance of intimate corners and open spaces.
A large driveway with space for ten cars is complete with a contemporary fountain wall that beckons guests inside. An amazing pivot door opens to an airy foyer and light-filled corridor with sliding walls of glass and high ceilings enhancing the space and scale of every room. An elegant study features a tranquil outdoor garden and faces an open living area with fireplace. A formal dining room spills into the incredible gourmet Italian kitchen with butler’s pantry—complete with Miele appliances, eat-in island and Carrara marble countertops—and an additional open living area is roomy and bright. Two well-appointed powder rooms on either end of the main floor offer luxury and convenience.
Surrounded by large windows and skylights, the stairway to the second floor overlooks incredible views of the home and its natural surroundings. A gallery space awaits an owner’s art collection at the top of the landing and an elevator, accessible from every floor in the home, opens just outside the master suite. Three en-suite guest rooms are spacious and bright, all featuring walk-in closets, gorgeous bathrooms and balconies that open to exquisite canyon views. A striking master suite features a sitting area, fireplace, stunning walk-in closet with cedar wood shelving, and marble bathroom with stand-alone tub. A spacious balcony extends the entire length of the room and floor-to-ceiling windows create a feeling of openness and connection to nature.
A large grassy area accessible from the second level is ideal for relaxing and entertaining with family and friends, and features a fire pit with ample lounge seating and tall hedges for privacy and seclusion. Downstairs, an infinity pool with deck and canyon views feels like a natural extension of the home, seamlessly integrated with the indoor living areas through sliding pocket doors.
Amenities and features including a glassed-in wine room and tasting area, additional en-suite bedroom ideal for staff quarters, designer fixtures and appliances and ample parking complete this superb hillside retreat.
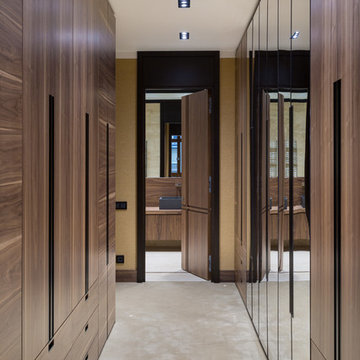
Ejemplo de armario vestidor unisex actual grande con armarios con paneles lisos, puertas de armario de madera oscura, moqueta y suelo beige
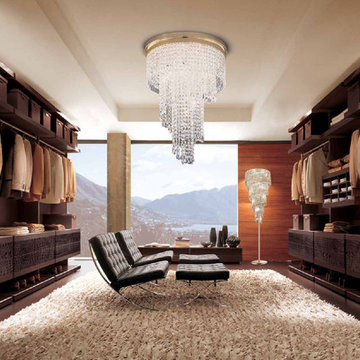
Diseño de vestidor unisex clásico renovado grande con armarios abiertos y puertas de armario de madera oscura
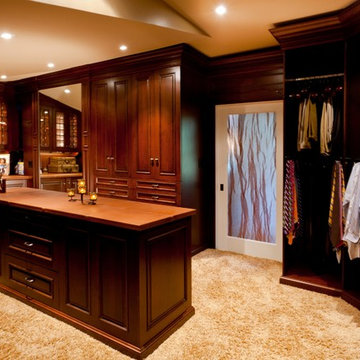
Designer: Cameron Snyder & Judy Whalen; Photography: Dan Cutrona
Diseño de vestidor unisex tradicional extra grande con armarios con paneles con relieve, puertas de armario de madera oscura y moqueta
Diseño de vestidor unisex tradicional extra grande con armarios con paneles con relieve, puertas de armario de madera oscura y moqueta
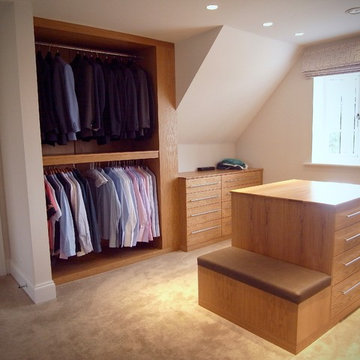
Large oak walk in wardrobe was designed and made for a property in Kent. This room is just off the master bedroom, it has the eaves on both sides cutting through the space and is quite a symmetrical room with a central window. The design was discussed with the clients and drawn up in a CAD package. It was then modified slightly with a few more drawers and less shelves. The drawer tops and centre island top are solid oak which we made by pressure laminating. The rest of the wardrobes and drawers are all made in real oak veneer and lacquered. An upholstered pad will be added to the front of the island. All the design, making and installation was carried out by Carpenter & Carpenter Ltd.
Photographs by Andrew Carpenter
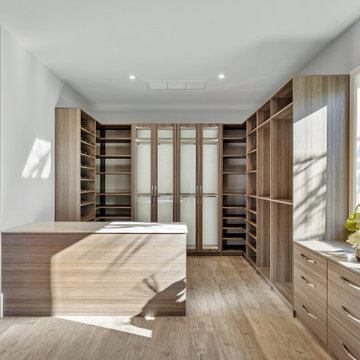
This new construction estate by Hanna Homes is prominently situated on Buccaneer Palm Waterway with a fantastic private deep-water dock, spectacular tropical grounds, and every high-end amenity you desire. The impeccably outfitted 9,500+ square foot home features 6 bedroom suites, each with its own private bathroom. The gourmet kitchen, clubroom, and living room are banked with 12′ windows that stream with sunlight and afford fabulous pool and water views. The formal dining room has a designer chandelier and is serviced by a chic glass temperature-controlled wine room. There’s also a private office area and a handsome club room with a fully-equipped custom bar, media lounge, and game space. The second-floor loft living room has a dedicated snack bar and is the perfect spot for winding down and catching up on your favorite shows.⠀
⠀
The grounds are beautifully designed with tropical and mature landscaping affording great privacy, with unobstructed waterway views. A heated resort-style pool/spa is accented with glass tiles and a beautiful bright deck. A large covered terrace houses a built-in summer kitchen and raised floor with wood tile. The home features 4.5 air-conditioned garages opening to a gated granite paver motor court. This is a remarkable home in Boca Raton’s finest community.⠀
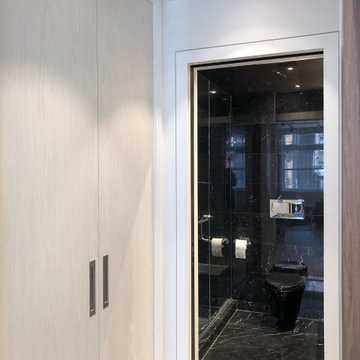
Featured here are door details as you enter the Mudroom. We oversized the closet to accommodate the largest stroller on the market. We also clad the full height doors and storage cabinetry with a Thermoform laminate called Winter Fun, which is a durable & highly maintainable product to resist all those scuffs & spills. Passing through the light & bright Mudroom, you enter the dark & moody Powder Bathroom. Nero Marquina marble, and black & chrome plumbing fixtures make up the palette inside...
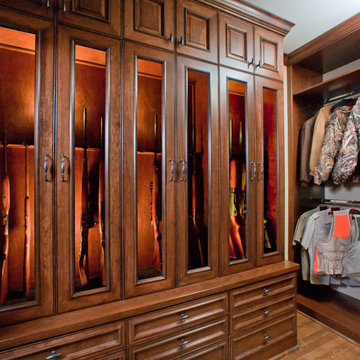
B-Rad Studios
Modelo de vestidor de hombre tradicional grande con puertas de armario de madera oscura, suelo de madera en tonos medios y armarios con paneles empotrados
Modelo de vestidor de hombre tradicional grande con puertas de armario de madera oscura, suelo de madera en tonos medios y armarios con paneles empotrados
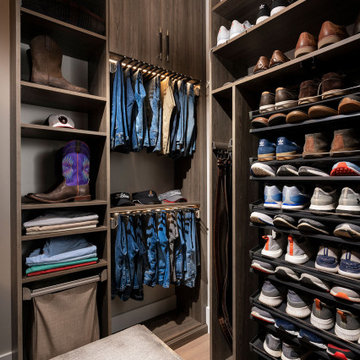
Modelo de armario vestidor de hombre moderno de tamaño medio con armarios con paneles lisos, puertas de armario de madera oscura, suelo de madera clara y suelo marrón
567 ideas para armarios y vestidores con puertas de armario de madera oscura
4