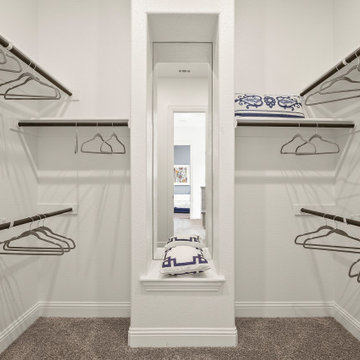16.549 ideas para armarios y vestidores con suelo laminado y moqueta
Filtrar por
Presupuesto
Ordenar por:Popular hoy
1 - 20 de 16.549 fotos
Artículo 1 de 3

Mike Kaskel
Foto de armario y vestidor unisex tradicional de tamaño medio con armarios con paneles con relieve, puertas de armario grises, moqueta y suelo beige
Foto de armario y vestidor unisex tradicional de tamaño medio con armarios con paneles con relieve, puertas de armario grises, moqueta y suelo beige

Photos: Kolanowski Studio;
Design: Pam Smallwood
Diseño de armario vestidor de hombre clásico con armarios con paneles empotrados, puertas de armario de madera en tonos medios y moqueta
Diseño de armario vestidor de hombre clásico con armarios con paneles empotrados, puertas de armario de madera en tonos medios y moqueta

Alise O'Brien Photography
Diseño de armario vestidor de hombre clásico con armarios abiertos, puertas de armario blancas, moqueta y suelo gris
Diseño de armario vestidor de hombre clásico con armarios abiertos, puertas de armario blancas, moqueta y suelo gris

Foto de armario vestidor de hombre tradicional renovado de tamaño medio con armarios con paneles lisos, puertas de armario blancas, moqueta y suelo gris

His and hers walk-in closet designed in a dark gray with linen door inserts and ample lighting running throughout the cabinets. An entire wall is dedicated to shoe storage and the center island is designed with his and her valet and jewelry drawers.

Blue closet and dressing room includes a vanity area, and storage for bags, hats, and shoes.
Hanging hardware is lucite and brass.
Foto de vestidor de mujer clásico grande con armarios con paneles empotrados, puertas de armario azules, moqueta y suelo gris
Foto de vestidor de mujer clásico grande con armarios con paneles empotrados, puertas de armario azules, moqueta y suelo gris
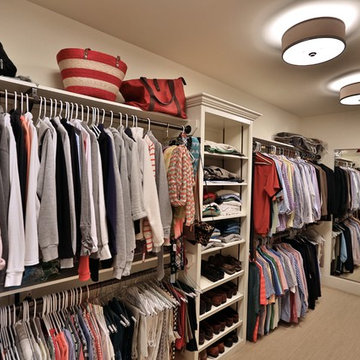
Myles Beeson, Photographer
Foto de armario vestidor unisex tradicional grande con armarios abiertos, puertas de armario blancas y moqueta
Foto de armario vestidor unisex tradicional grande con armarios abiertos, puertas de armario blancas y moqueta

What woman doesn't need a space of their own?!? With this gorgeous dressing room my client is able to relax and enjoy the process of getting ready for her day. We kept the hanging open and easily accessible while still giving a boutique feel to the space. We paint matched the existing room crown to give this unit a truly built in look.
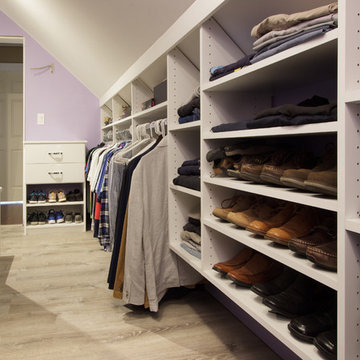
Kara Lashuay
Ejemplo de vestidor unisex tradicional renovado grande con armarios con paneles lisos, puertas de armario blancas, suelo laminado y suelo beige
Ejemplo de vestidor unisex tradicional renovado grande con armarios con paneles lisos, puertas de armario blancas, suelo laminado y suelo beige

Imagen de vestidor de mujer tradicional renovado grande con armarios abiertos, puertas de armario blancas, moqueta y suelo gris

This master closet is pure luxury! The floor to ceiling storage cabinets and drawers wastes not a single inch of space. Rotating automated shoe racks and wardrobe lifts make it easy to stay organized. Lighted clothes racks and glass cabinets highlight this beautiful space. Design by California Closets | Space by Hatfield Builders & Remodelers | Photography by Versatile Imaging
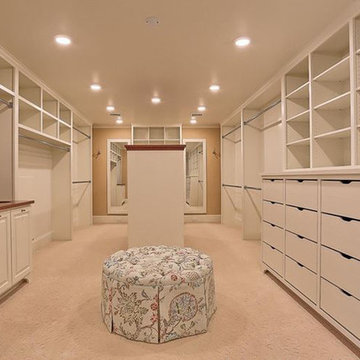
Imagen de armario vestidor unisex tradicional grande con armarios con paneles lisos, puertas de armario blancas, moqueta y suelo beige
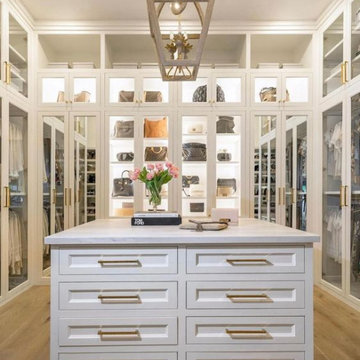
Beautiful Custom Master Closet with lights, Marble, Glass, Island Mirror and more.
Modelo de armario vestidor de mujer contemporáneo grande con armarios estilo shaker, puertas de armario blancas, suelo laminado, suelo amarillo y casetón
Modelo de armario vestidor de mujer contemporáneo grande con armarios estilo shaker, puertas de armario blancas, suelo laminado, suelo amarillo y casetón
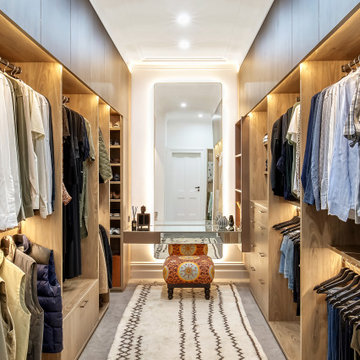
Laminex Brushed Bronze is used on the floating wall cabinet to whisper luxury and pique interest about the treasures within. An asymmetric split of mirror and bronze continues on the dressing table drawers making for an overall subtle material mix with intriguing, blurred lines.
To the left of the dressing table, recessed L-shaped shoe shelving suggests a more expansive space than actuality, once again avoiding long, straight run cabinets.
Lucia’s clothing is placed at the dressing table end and Pierre at the bathroom end minimizing traffic conflict in the space.
Functionality:
• All clothing has been accommodated within Lucia’s reach, with minimal space wastage.
• All shelving matches width and depth of garments for permanent tidiness and are within sight and reach without bending.
• Angling the shoe shelves reduces the projection of the seat into the room.
• Custom shoe drawers for casual shoes maximise space
• Custom scarf rack capitalises on the small space behind the door with easy selection and visibility
• Scarf/belt racks slide out for easy vision/access
Polytec Notaio Walnut in 25mm thickness for main cabinetry is proportionate to the scale of the space.
Mirror top dressing table edges protected from chipping by aluminium bronze channel.
Motion sensor lighting for convenience
Dimmable lighting for variations in task and ambience.
Glare minimized through overhead cabinets concealing upper LED’s
Attribution:Dressing table in front of the mirror was inspired by a Madeleine Blanchfield Architects project on “Houzz”.

Imagen de armario vestidor actual de tamaño medio con armarios abiertos, puertas de armario de madera en tonos medios, moqueta y suelo naranja
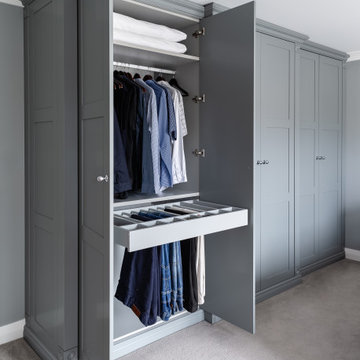
Modelo de armario y vestidor clásico renovado de tamaño medio con moqueta y suelo marrón

The Kelso's Primary Closet is a spacious and well-designed area dedicated to organizing and storing their clothing and accessories. The closet features a plush gray carpet that adds a touch of comfort and luxury underfoot. A large gray linen bench serves as a stylish and practical seating option, allowing the Kelso's to sit down while choosing their outfits. The closet itself is a generous walk-in design, providing ample space for hanging clothes, shelves for folded items, and storage compartments for shoes and accessories. The round semi-flush lighting fixtures enhance the visibility and add a modern touch to the space. The white melamine closet system offers a clean and sleek appearance, ensuring a cohesive and organized look. With the combination of the gray carpet, linen bench, walk-in layout, lighting, and melamine closet system, the Kelso's Primary Closet creates a functional and aesthetically pleasing space for their clothing storage needs.

Reforma integral Sube Interiorismo www.subeinteriorismo.com
Biderbost Photo
Modelo de armario vestidor unisex clásico renovado grande con armarios con paneles con relieve, puertas de armario blancas, suelo laminado y suelo marrón
Modelo de armario vestidor unisex clásico renovado grande con armarios con paneles con relieve, puertas de armario blancas, suelo laminado y suelo marrón
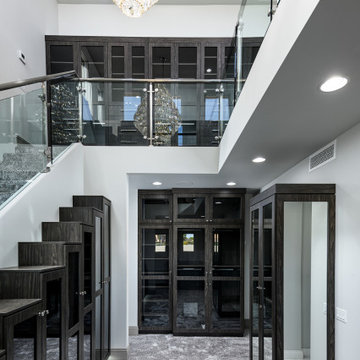
2-story master closet featuring vaulted ceilings, custom chandeliers, and mirrored cabinetry on both levels.
Ejemplo de armario vestidor unisex minimalista grande con armarios tipo vitrina, puertas de armario negras, moqueta y suelo gris
Ejemplo de armario vestidor unisex minimalista grande con armarios tipo vitrina, puertas de armario negras, moqueta y suelo gris
16.549 ideas para armarios y vestidores con suelo laminado y moqueta
1
