3.216 ideas para armarios y vestidores con armarios con paneles lisos
Filtrar por
Presupuesto
Ordenar por:Popular hoy
61 - 80 de 3216 fotos
Artículo 1 de 3
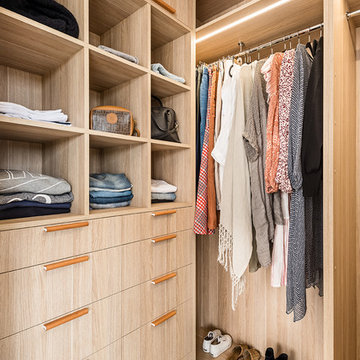
The master walk-in wardrobe from the Love Shack TV project featuring cabinetry in Laminex 'Classic Oak' Nuance finish and leather wrapped handles from MadeMeasure.
Designed By: Rex Hirst
Photographed By: Tim Turner
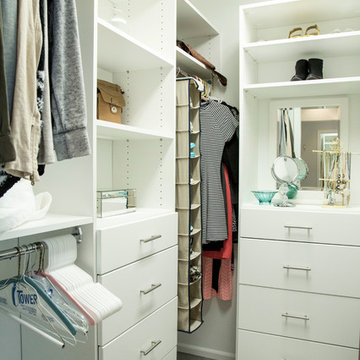
Ejemplo de armario vestidor de mujer tradicional renovado con armarios con paneles lisos, puertas de armario blancas y suelo de baldosas de porcelana
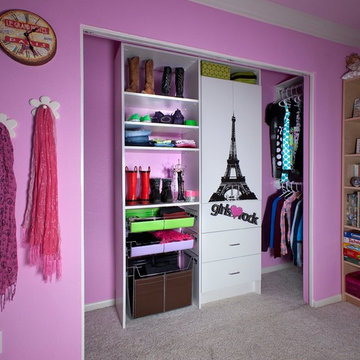
Ejemplo de armario de mujer tradicional renovado pequeño con armarios con paneles lisos, puertas de armario blancas y moqueta
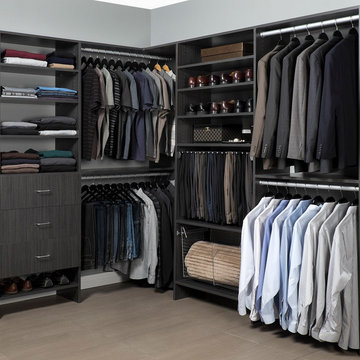
Master Walk-in Closet in Licorice Finish and Flat Panel Drawers with Brushed Chrome Accessories: Closet Rod, Slide-out Pant Rack, Slide-out Basket and Handles
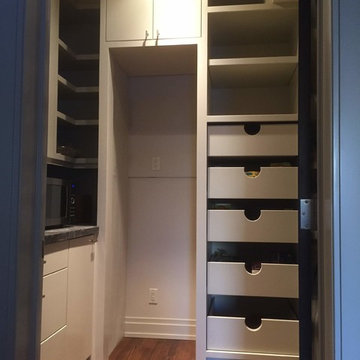
Foto de armario vestidor unisex clásico renovado de tamaño medio con armarios con paneles lisos, puertas de armario blancas, suelo de madera en tonos medios y suelo marrón
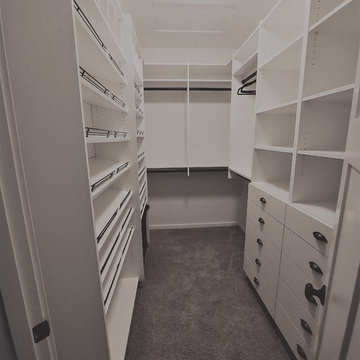
Narrow walk in master closet with a high ceiling.
Imagen de armario vestidor unisex actual de tamaño medio con armarios con paneles lisos, puertas de armario blancas, moqueta y suelo beige
Imagen de armario vestidor unisex actual de tamaño medio con armarios con paneles lisos, puertas de armario blancas, moqueta y suelo beige
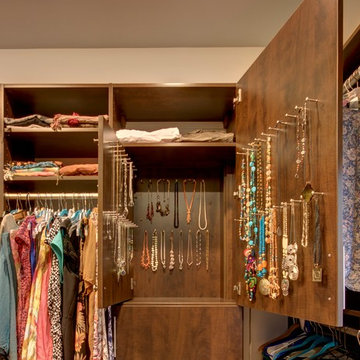
Large walk in closet with makeup built in, shoe storage, necklace cabinet, drawer hutch built ins and more.
Photos by Denis
Modelo de armario vestidor unisex tradicional grande con armarios con paneles lisos, puertas de armario de madera en tonos medios, suelo de madera en tonos medios y suelo marrón
Modelo de armario vestidor unisex tradicional grande con armarios con paneles lisos, puertas de armario de madera en tonos medios, suelo de madera en tonos medios y suelo marrón
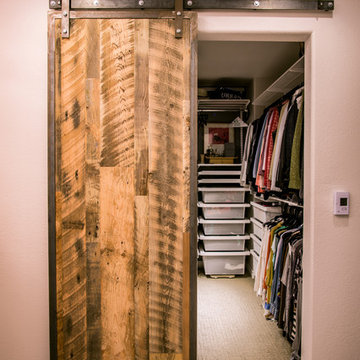
John Caswell Photography
Foto de armario vestidor unisex campestre de tamaño medio con armarios con paneles lisos y moqueta
Foto de armario vestidor unisex campestre de tamaño medio con armarios con paneles lisos y moqueta
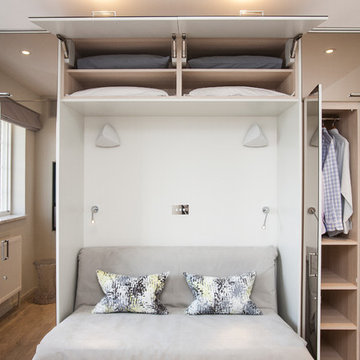
Jordi Barreras
Foto de armario y vestidor unisex actual pequeño con suelo vinílico, suelo beige y armarios con paneles lisos
Foto de armario y vestidor unisex actual pequeño con suelo vinílico, suelo beige y armarios con paneles lisos
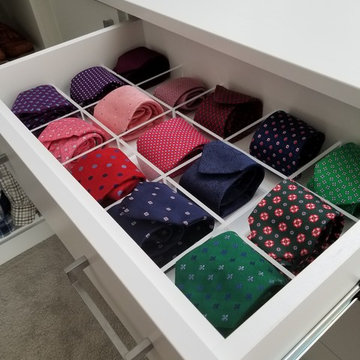
Drawer with lucite dividers for ties, socks, etc.
Modelo de vestidor de hombre minimalista de tamaño medio con armarios con paneles lisos, puertas de armario blancas y moqueta
Modelo de vestidor de hombre minimalista de tamaño medio con armarios con paneles lisos, puertas de armario blancas y moqueta
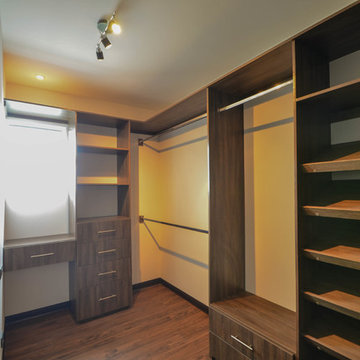
Remodelling for an old house, final result for the Walk-in closet.
Photo Credits.
Latitud 10 Arquitectura S.A.
Foto de armario vestidor unisex actual pequeño con armarios con paneles lisos, puertas de armario de madera en tonos medios y suelo vinílico
Foto de armario vestidor unisex actual pequeño con armarios con paneles lisos, puertas de armario de madera en tonos medios y suelo vinílico
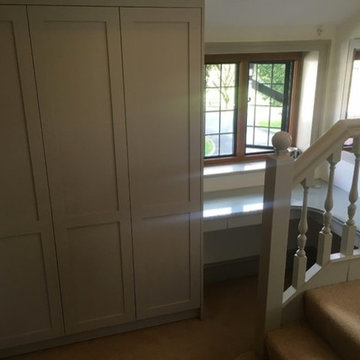
Fitted bespoke wardrobe with corner make up desk, drawers and cable access.
Scott Blake-Amos
Imagen de armario vestidor moderno de tamaño medio con armarios con paneles lisos y puertas de armario blancas
Imagen de armario vestidor moderno de tamaño medio con armarios con paneles lisos y puertas de armario blancas
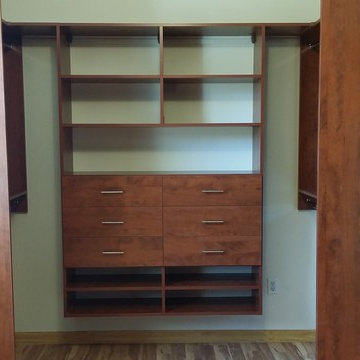
The closet has transformed from a small nook for some clothes to a spacious room that’s beautifully organized and serves as an extension of the bedroom. When done right, your closet design makes starting each day simple, eliminating clutter from other rooms and giving your bedroom a touch of added beauty.
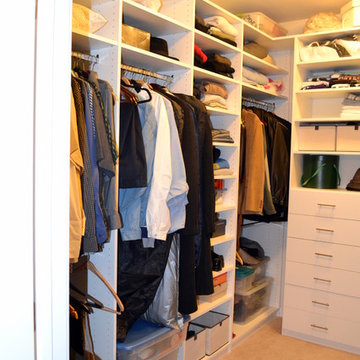
Ejemplo de armario vestidor actual de tamaño medio con armarios con paneles lisos y puertas de armario blancas
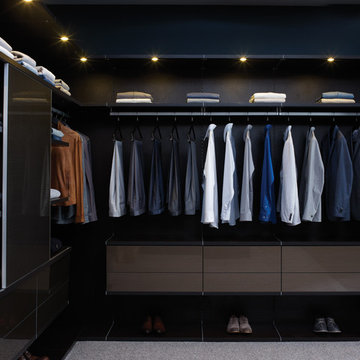
Virtuoso Walk-In Closet with Celsius Bronze Sliding Door
Imagen de vestidor unisex de tamaño medio con armarios con paneles lisos, puertas de armario de madera clara y moqueta
Imagen de vestidor unisex de tamaño medio con armarios con paneles lisos, puertas de armario de madera clara y moqueta
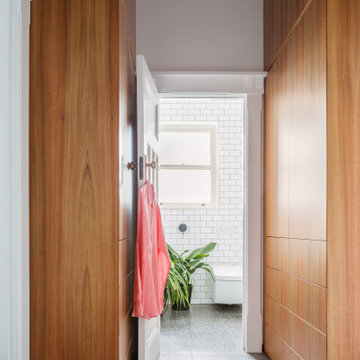
Imagen de armario vestidor unisex pequeño con armarios con paneles lisos, puertas de armario de madera oscura y suelo gris
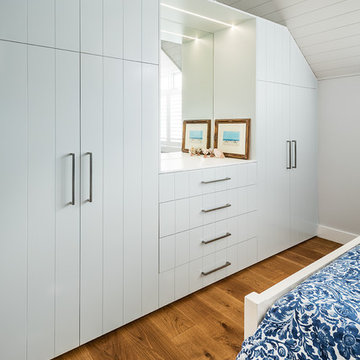
LTKI's Managing Director Rex Hirst designed all of the interior cabinetry for this full home renovation project on the Mornington Peninsula which included a kitchen, bar, laundry, ensuite, powder room, main bathroom, master walk-in-robe and bedroom wardrobes. The structural build was completed by the talented Dean Wilson of DWC constructions. The homeowners wanted to achieve a high-end, luxury look to their new spaces while still retaining a relaxed and coastal aesthetic. This home is now a real sanctuary for the homeowners who are thrilled with the results of their renovation.
Photography By: Tim Turner
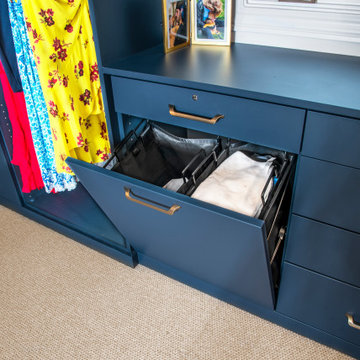
The built-in closet dresser includes a tilt hamper in this luxury walk-in closet/dressing room. Cabinetry is finished in a blue-gray color accented by matte gold hardware.
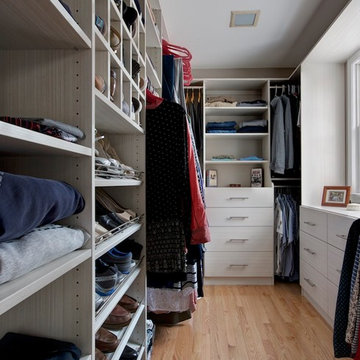
White Chocolate finish walk in closet with drawer hutch and windows under window.
Photos by Denis
Foto de armario vestidor unisex minimalista de tamaño medio con armarios con paneles lisos, puertas de armario de madera clara y suelo de madera clara
Foto de armario vestidor unisex minimalista de tamaño medio con armarios con paneles lisos, puertas de armario de madera clara y suelo de madera clara
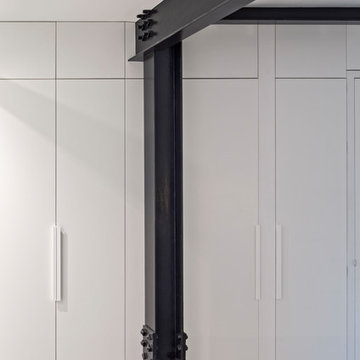
Overlooking Bleecker Street in the heart of the West Village, this compact one bedroom apartment required a gut renovation including the replacement of the windows.
This intricate project focused on providing functional flexibility and ensuring that every square inch of space is put to good use. Cabinetry, closets and shelving play a key role in shaping the spaces.
The typical boundaries between living and sleeping areas are blurred by employing clear glass sliding doors and a clerestory around of the freestanding storage wall between the bedroom and lounge. The kitchen extends into the lounge seamlessly, with an island that doubles as a dining table and layout space for a concealed study/desk adjacent. The bedroom transforms into a playroom for the nursery by folding the bed into another storage wall.
In order to maximize the sense of openness, most materials are white including satin lacquer cabinetry, Corian counters at the seat wall and CNC milled Corian panels enclosing the HVAC systems. White Oak flooring is stained gray with a whitewash finish. Steel elements provide contrast, with a blackened finish to the door system, column and beams. Concrete tile and slab is used throughout the Bathroom to act as a counterpoint to the predominantly white living areas.
archphoto.com
3.216 ideas para armarios y vestidores con armarios con paneles lisos
4