1.997 ideas para armarios y vestidores con armarios abiertos
Filtrar por
Presupuesto
Ordenar por:Popular hoy
141 - 160 de 1997 fotos
Artículo 1 de 3
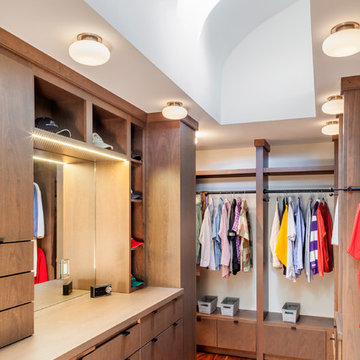
Ejemplo de armario vestidor unisex actual de tamaño medio con suelo de madera en tonos medios, armarios abiertos, puertas de armario de madera en tonos medios y suelo marrón
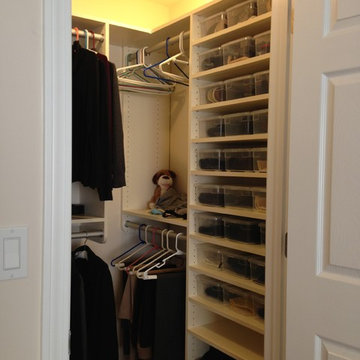
ClosetPlace, small storage space solutions
Diseño de armario vestidor clásico pequeño con armarios abiertos, puertas de armario blancas y moqueta
Diseño de armario vestidor clásico pequeño con armarios abiertos, puertas de armario blancas y moqueta

photos by Pedro Marti
The owner’s of this apartment had been living in this large working artist’s loft in Tribeca since the 70’s when they occupied the vacated space that had previously been a factory warehouse. Since then the space had been adapted for the husband and wife, both artists, to house their studios as well as living quarters for their growing family. The private areas were previously separated from the studio with a series of custom partition walls. Now that their children had grown and left home they were interested in making some changes. The major change was to take over spaces that were the children’s bedrooms and incorporate them in a new larger open living/kitchen space. The previously enclosed kitchen was enlarged creating a long eat-in counter at the now opened wall that had divided off the living room. The kitchen cabinetry capitalizes on the full height of the space with extra storage at the tops for seldom used items. The overall industrial feel of the loft emphasized by the exposed electrical and plumbing that run below the concrete ceilings was supplemented by a grid of new ceiling fans and industrial spotlights. Antique bubble glass, vintage refrigerator hinges and latches were chosen to accent simple shaker panels on the new kitchen cabinetry, including on the integrated appliances. A unique red industrial wheel faucet was selected to go with the integral black granite farm sink. The white subway tile that pre-existed in the kitchen was continued throughout the enlarged area, previously terminating 5 feet off the ground, it was expanded in a contrasting herringbone pattern to the full 12 foot height of the ceilings. This same tile motif was also used within the updated bathroom on top of a concrete-like porcelain floor tile. The bathroom also features a large white porcelain laundry sink with industrial fittings and a vintage stainless steel medicine display cabinet. Similar vintage stainless steel cabinets are also used in the studio spaces for storage. And finally black iron plumbing pipe and fittings were used in the newly outfitted closets to create hanging storage and shelving to complement the overall industrial feel.
Pedro Marti
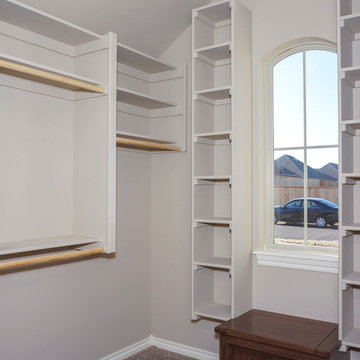
Imagen de armario vestidor unisex tradicional grande con armarios abiertos, puertas de armario grises y moqueta
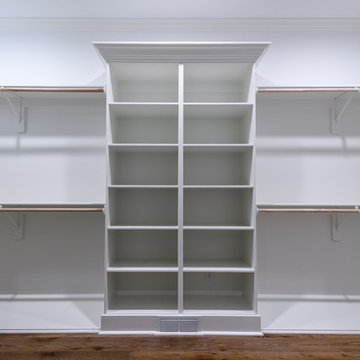
Modelo de armario vestidor unisex de estilo de casa de campo de tamaño medio con armarios abiertos, puertas de armario blancas, suelo de madera oscura y suelo marrón
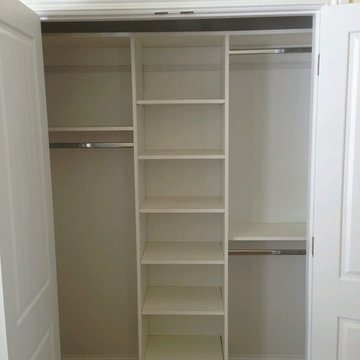
Reach in closet
Modelo de armario vestidor unisex clásico de tamaño medio con puertas de armario blancas, armarios abiertos y suelo de madera oscura
Modelo de armario vestidor unisex clásico de tamaño medio con puertas de armario blancas, armarios abiertos y suelo de madera oscura
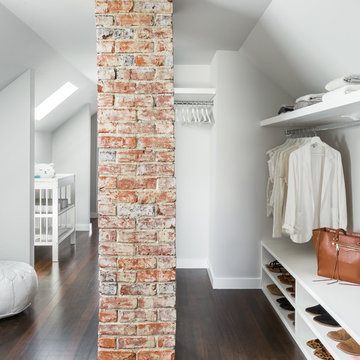
The 70th Street project started as an empty and non-functional attic space. We designed a completely new master suite, including a new bathroom, walk-in closet, bedroom and nursery for our clients. The space had many challenges because of its sloped and low ceilings. We embraced those challenges and used the ceiling slopes to our advantage to make the attic feel more spacious overall, as well as more functional for our clients.
Photography: Mike Duryea
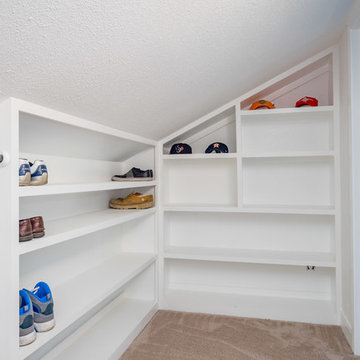
Ammar Selo
Foto de armario vestidor unisex minimalista grande con armarios abiertos, puertas de armario blancas y moqueta
Foto de armario vestidor unisex minimalista grande con armarios abiertos, puertas de armario blancas y moqueta
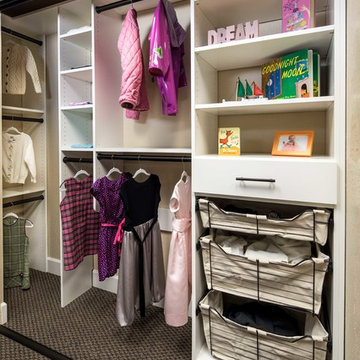
Karine Weiller
Diseño de armario unisex clásico renovado pequeño con puertas de armario blancas, moqueta y armarios abiertos
Diseño de armario unisex clásico renovado pequeño con puertas de armario blancas, moqueta y armarios abiertos
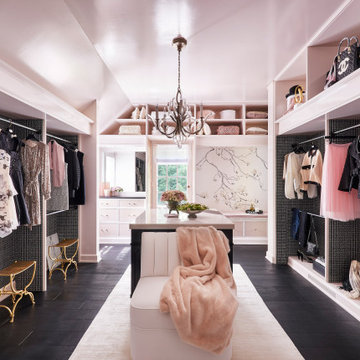
The overall design was done by Ilene Chase of Ilene Chase Design. My contribution to this was the stone and architectural details.
Foto de armario vestidor de mujer clásico renovado de tamaño medio con armarios abiertos, suelo de madera oscura y suelo negro
Foto de armario vestidor de mujer clásico renovado de tamaño medio con armarios abiertos, suelo de madera oscura y suelo negro
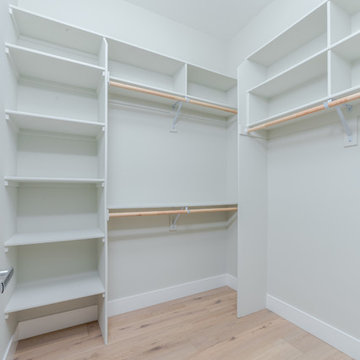
Modelo de armario vestidor unisex actual de tamaño medio con armarios abiertos, puertas de armario blancas, suelo de madera clara y suelo beige
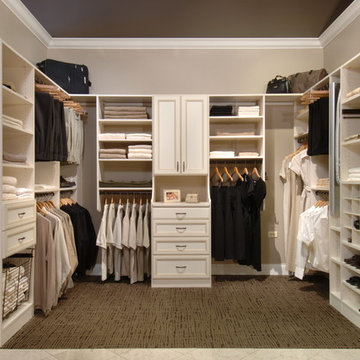
Ejemplo de armario vestidor unisex contemporáneo de tamaño medio con armarios abiertos, puertas de armario blancas y moqueta
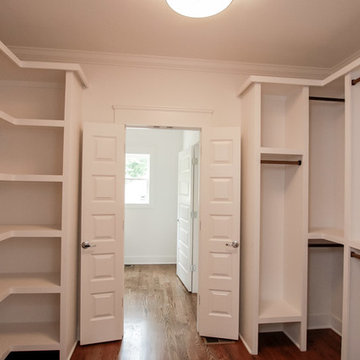
Diseño de armario vestidor unisex marinero de tamaño medio con armarios abiertos, puertas de armario blancas y suelo de madera en tonos medios
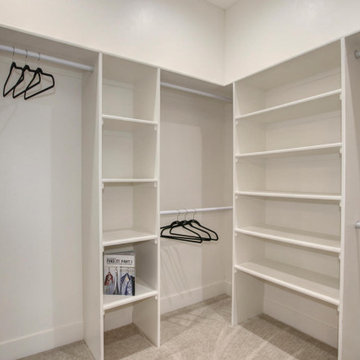
Ejemplo de armario vestidor unisex contemporáneo pequeño con armarios abiertos, puertas de armario blancas, moqueta y suelo beige
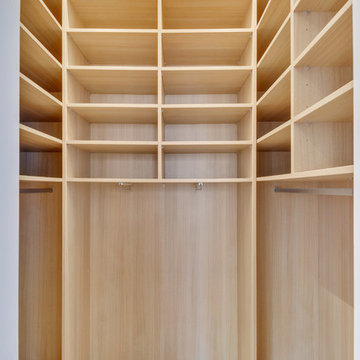
shoootin
Foto de vestidor unisex tradicional pequeño con armarios abiertos, puertas de armario beige, suelo de madera clara y suelo marrón
Foto de vestidor unisex tradicional pequeño con armarios abiertos, puertas de armario beige, suelo de madera clara y suelo marrón
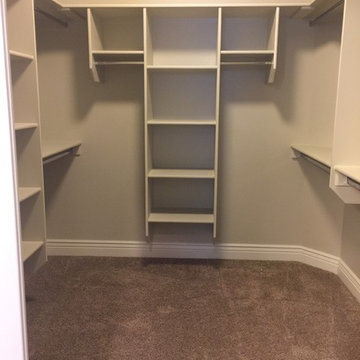
Diseño de armario vestidor unisex de estilo americano de tamaño medio con armarios abiertos, puertas de armario blancas, moqueta y suelo gris
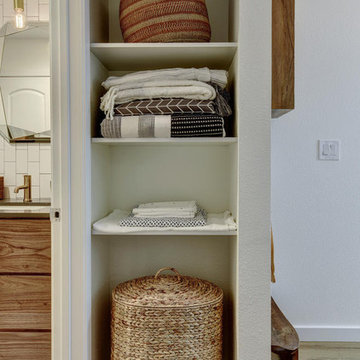
Imagen de armario unisex minimalista pequeño con armarios abiertos, puertas de armario blancas y suelo de madera clara
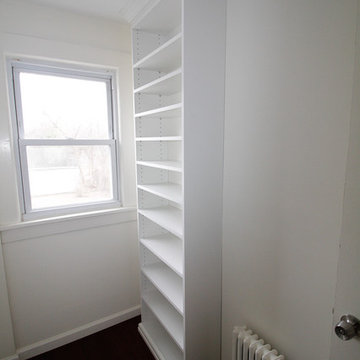
This is a good example of a built-in closet organizer. It has both crown and base molding which gives it that extra touch of old world craftsmanship. The white contrasts well with the dark hardwood floors. This included a custom sizes shoe tower which organized her shoes, but did not impede the window light from coming into the space.
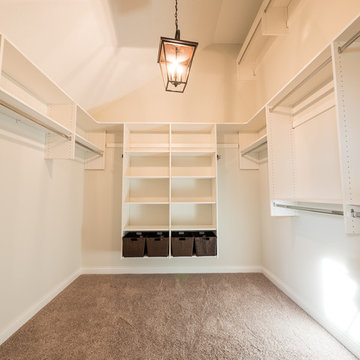
Charles Lentz, The vaulted Master Bedroom Closet gives plenty of storage. Seasonal storage can be placed on the high rack.
Diseño de armario vestidor unisex de estilo americano grande con armarios abiertos, puertas de armario blancas y moqueta
Diseño de armario vestidor unisex de estilo americano grande con armarios abiertos, puertas de armario blancas y moqueta
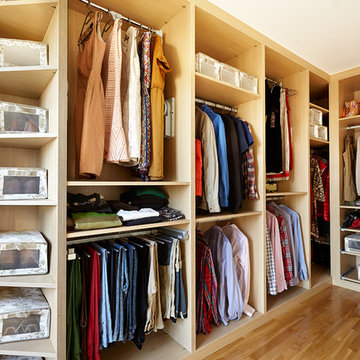
Modelo de armario vestidor unisex clásico renovado de tamaño medio con armarios abiertos, suelo de madera en tonos medios y puertas de armario de madera clara
1.997 ideas para armarios y vestidores con armarios abiertos
8