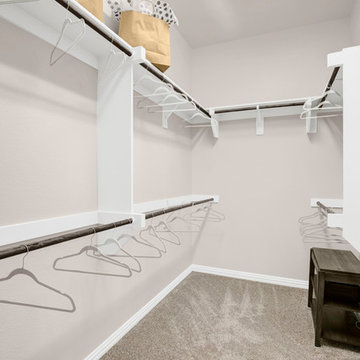1.123 ideas para armarios y vestidores beige con suelo beige
Filtrar por
Presupuesto
Ordenar por:Popular hoy
41 - 60 de 1123 fotos
Artículo 1 de 3

© ZAC and ZAC
Imagen de armario vestidor unisex clásico renovado grande con armarios con paneles empotrados, puertas de armario negras, moqueta y suelo beige
Imagen de armario vestidor unisex clásico renovado grande con armarios con paneles empotrados, puertas de armario negras, moqueta y suelo beige
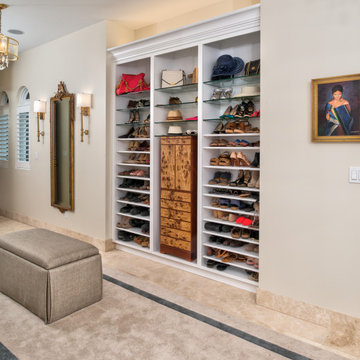
Ejemplo de armario vestidor de mujer mediterráneo grande con suelo de baldosas de porcelana y suelo beige
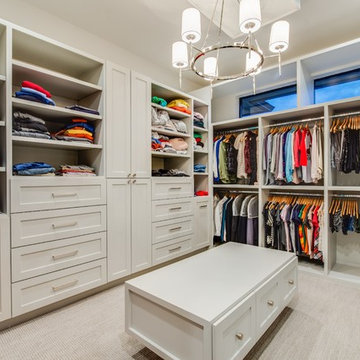
A clean, transitional home design. This home focuses on ample and open living spaces for the family, as well as impressive areas for hosting family and friends. The quality of materials chosen, combined with simple and understated lines throughout, creates a perfect canvas for this family’s life. Contrasting whites, blacks, and greys create a dramatic backdrop for an active and loving lifestyle.
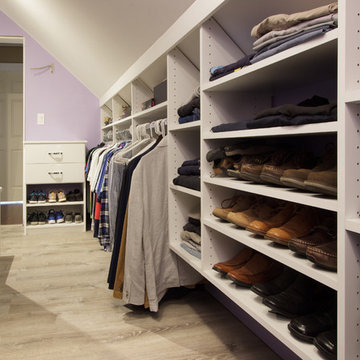
Kara Lashuay
Ejemplo de vestidor unisex tradicional renovado grande con armarios con paneles lisos, puertas de armario blancas, suelo laminado y suelo beige
Ejemplo de vestidor unisex tradicional renovado grande con armarios con paneles lisos, puertas de armario blancas, suelo laminado y suelo beige
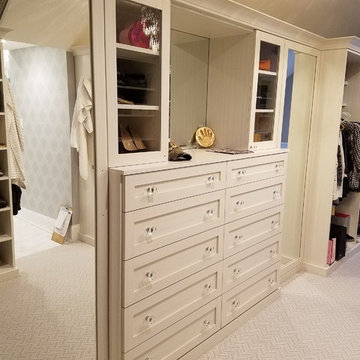
Foto de vestidor unisex tradicional renovado grande con armarios estilo shaker, puertas de armario blancas, moqueta y suelo beige
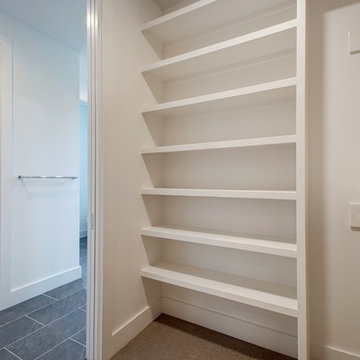
Modelo de armario unisex retro pequeño con armarios abiertos, puertas de armario blancas, moqueta y suelo beige
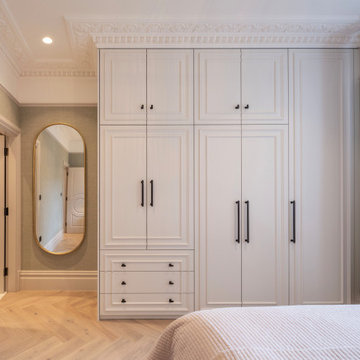
Ejemplo de armario y vestidor unisex clásico de tamaño medio con a medida, armarios con rebordes decorativos, puertas de armario blancas, suelo de madera clara y suelo beige
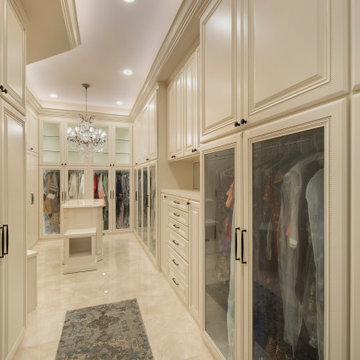
A custom closet designed with functionality as the intent. Glass door and shelves add dramatic impact to the light and bright.
Ejemplo de armario vestidor mediterráneo de tamaño medio con armarios tipo vitrina, puertas de armario beige, suelo de mármol y suelo beige
Ejemplo de armario vestidor mediterráneo de tamaño medio con armarios tipo vitrina, puertas de armario beige, suelo de mármol y suelo beige
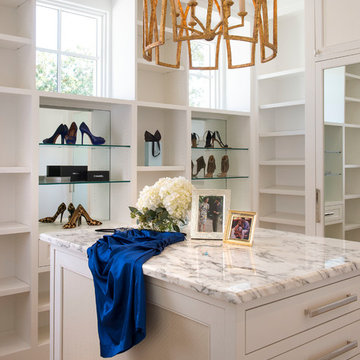
Imagen de armario vestidor de mujer mediterráneo de tamaño medio con armarios con paneles empotrados, puertas de armario blancas, suelo de madera clara y suelo beige
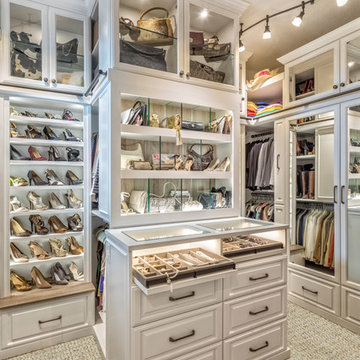
A white painted wood walk-in closet featuring dazzling built-in displays highlights jewelry, handbags, and shoes with a glass island countertop, custom velvet-lined trays, and LED accents. Floor-to-ceiling cabinetry utilizes every square inch of useable wall space in style.

Builder: J. Peterson Homes
Interior Designer: Francesca Owens
Photographers: Ashley Avila Photography, Bill Hebert, & FulView
Capped by a picturesque double chimney and distinguished by its distinctive roof lines and patterned brick, stone and siding, Rookwood draws inspiration from Tudor and Shingle styles, two of the world’s most enduring architectural forms. Popular from about 1890 through 1940, Tudor is characterized by steeply pitched roofs, massive chimneys, tall narrow casement windows and decorative half-timbering. Shingle’s hallmarks include shingled walls, an asymmetrical façade, intersecting cross gables and extensive porches. A masterpiece of wood and stone, there is nothing ordinary about Rookwood, which combines the best of both worlds.
Once inside the foyer, the 3,500-square foot main level opens with a 27-foot central living room with natural fireplace. Nearby is a large kitchen featuring an extended island, hearth room and butler’s pantry with an adjacent formal dining space near the front of the house. Also featured is a sun room and spacious study, both perfect for relaxing, as well as two nearby garages that add up to almost 1,500 square foot of space. A large master suite with bath and walk-in closet which dominates the 2,700-square foot second level which also includes three additional family bedrooms, a convenient laundry and a flexible 580-square-foot bonus space. Downstairs, the lower level boasts approximately 1,000 more square feet of finished space, including a recreation room, guest suite and additional storage.
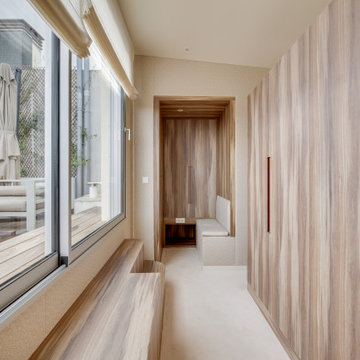
Imagen de armario vestidor unisex actual grande con armarios con rebordes decorativos, puertas de armario de madera oscura, moqueta y suelo beige
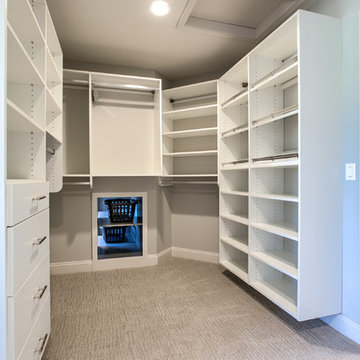
Ejemplo de armario vestidor unisex tradicional renovado grande con armarios abiertos, puertas de armario blancas, moqueta y suelo beige
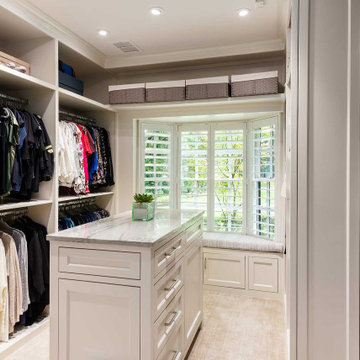
New, full-height cabinetry with adjustable hanging rods and shelves were installed in a similar configuration to the original closet. The built-in dresser and island cabinetry were replaced with new soft-close cabinetry, and we replicated the primary bathroom countertops in the space to tie the rooms together. By adding numerous thoughtfully placed recessed lights, the closet felt more open and inviting, like a luxury boutique.
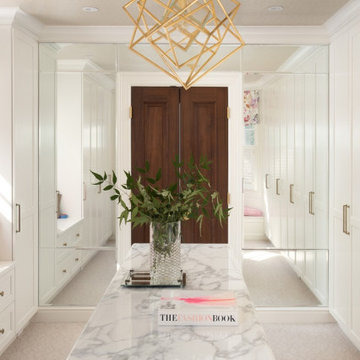
Modelo de vestidor de mujer clásico renovado grande con armarios con paneles lisos, puertas de armario blancas, moqueta y suelo beige

Imagen de armario vestidor unisex contemporáneo grande con armarios con paneles lisos, puertas de armario de madera oscura, suelo de madera clara y suelo beige
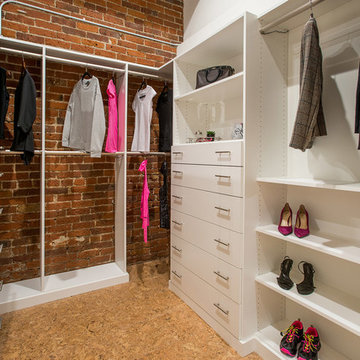
Diseño de armario vestidor unisex actual de tamaño medio con armarios con paneles lisos, puertas de armario blancas, suelo de madera clara y suelo beige
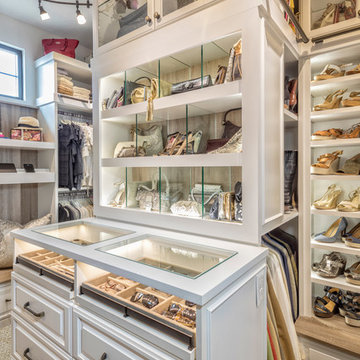
A white painted wood walk-in closet featuring dazzling built-in displays highlights jewelry, handbags, and shoes with a glass island countertop, custom velvet-lined trays, and LED accents. Floor-to-ceiling cabinetry utilizes every square inch of useable wall space in style.
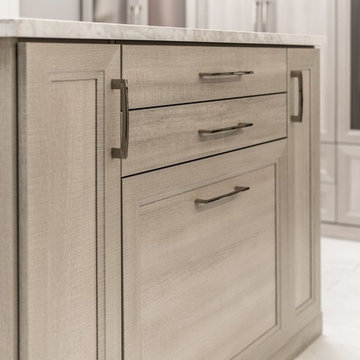
Imagen de armario vestidor unisex moderno extra grande con armarios estilo shaker, puertas de armario de madera oscura, suelo de madera clara y suelo beige
1.123 ideas para armarios y vestidores beige con suelo beige
3
