3.040 ideas para armarios vestidor
Filtrar por
Presupuesto
Ordenar por:Popular hoy
41 - 60 de 3040 fotos
Artículo 1 de 3

EUROPEAN MODERN MASTERPIECE! Exceptionally crafted by Sudderth Design. RARE private, OVERSIZED LOT steps from Exclusive OKC Golf and Country Club on PREMIER Wishire Blvd in Nichols Hills. Experience majestic courtyard upon entering the residence.
Aesthetic Purity at its finest! Over-sized island in Chef's kitchen. EXPANSIVE living areas that serve as magnets for social gatherings. HIGH STYLE EVERYTHING..From fixtures, to wall paint/paper, hardware, hardwoods, and stones. PRIVATE Master Retreat with sitting area, fireplace and sliding glass doors leading to spacious covered patio. Master bath is STUNNING! Floor to Ceiling marble with ENORMOUS closet. Moving glass wall system in living area leads to BACKYARD OASIS with 40 foot covered patio, outdoor kitchen, fireplace, outdoor bath, and premier pool w/sun pad and hot tub! Well thought out OPEN floor plan has EVERYTHING! 3 car garage with 6 car motor court. THE PLACE TO BE...PICTURESQUE, private retreat.
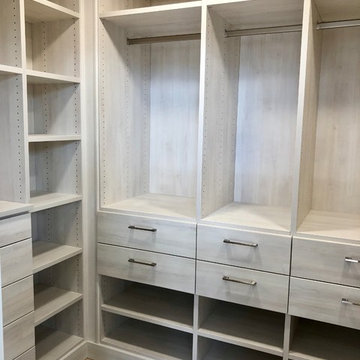
Imagen de armario vestidor de mujer actual de tamaño medio con armarios con paneles lisos, puertas de armario beige, suelo de madera clara y suelo gris
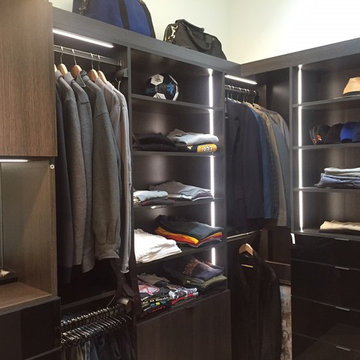
Ejemplo de armario vestidor de hombre minimalista grande con armarios con paneles lisos y puertas de armario de madera en tonos medios
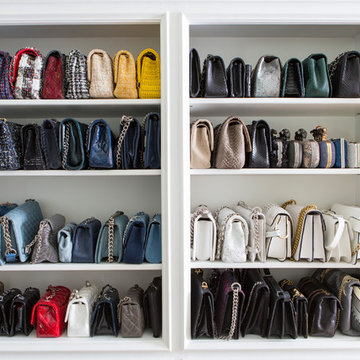
Foto de armario vestidor de mujer actual grande con armarios tipo vitrina, suelo de madera en tonos medios y suelo marrón
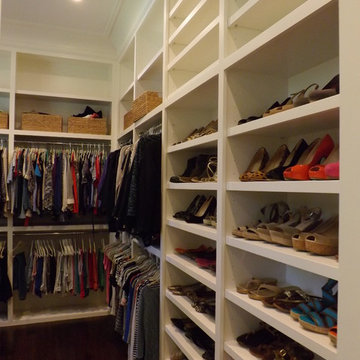
3/4'' Maple Plywood Structure with Solid Hardwood Face Frame
Modelo de armario vestidor unisex clásico grande con puertas de armario blancas, suelo de madera en tonos medios, suelo marrón y armarios abiertos
Modelo de armario vestidor unisex clásico grande con puertas de armario blancas, suelo de madera en tonos medios, suelo marrón y armarios abiertos
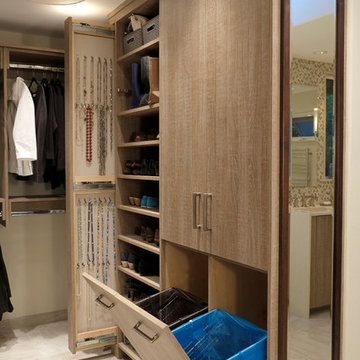
Master Suite has a walk-in closet. A secret tall pull-out for jewelry. Custom accessories abound; pull-outs for; pants, ties, scarfs and shoes. Open and closed storage. Pull-out valet rods, belt racks and hooks. Drawers with inserts and dividers. Two tilt-out hampers for laundry. Mirrors, A great space to start or end your day.
Photo DeMane Design
Winner: 1st Place, ASID WA, Large Bath
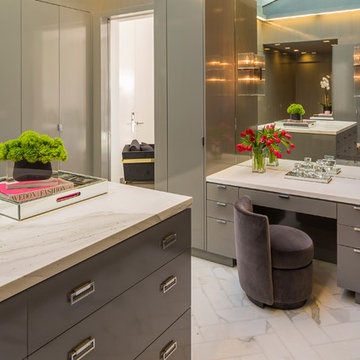
Brian Thomas Jones
Foto de armario vestidor unisex actual extra grande con armarios con paneles lisos, puertas de armario grises y suelo de mármol
Foto de armario vestidor unisex actual extra grande con armarios con paneles lisos, puertas de armario grises y suelo de mármol
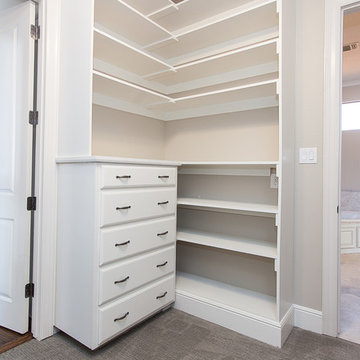
Modelo de armario vestidor unisex clásico renovado grande con armarios con paneles con relieve, puertas de armario blancas y moqueta
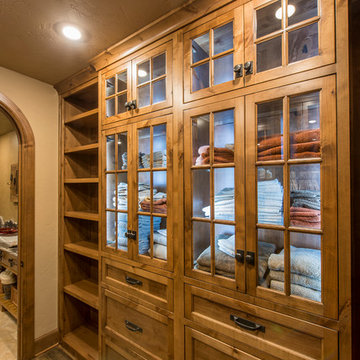
Randy Colwell
Foto de armario vestidor unisex rural de tamaño medio con armarios con paneles empotrados, puertas de armario de madera oscura y suelo de madera oscura
Foto de armario vestidor unisex rural de tamaño medio con armarios con paneles empotrados, puertas de armario de madera oscura y suelo de madera oscura
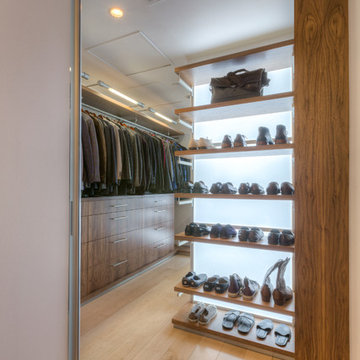
Modern Penthouse
Kansas City, MO
- High End Modern Design
- Glass Floating Wine Case
- Plaid Italian Mosaic
- Custom Designer Closet
Wesley Piercy, Haus of You Photography
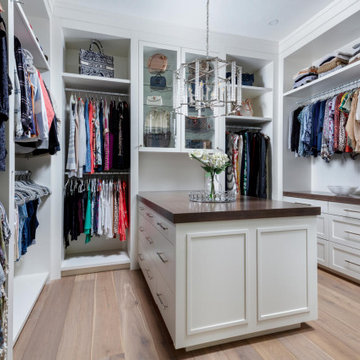
This Naples home was the typical Florida Tuscan Home design, our goal was to modernize the design with cleaner lines but keeping the Traditional Moulding elements throughout the home. This is a great example of how to de-tuscanize your home.
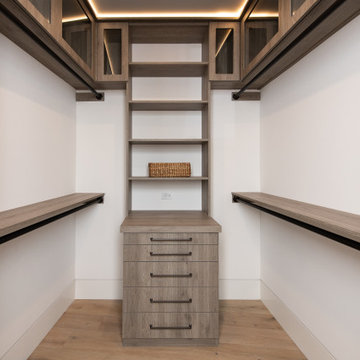
Diseño de armario vestidor unisex clásico renovado grande con armarios con paneles lisos, puertas de armario de madera oscura, suelo de madera clara y suelo beige
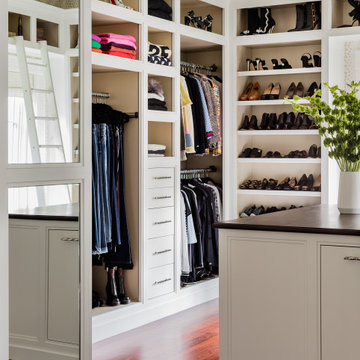
Diseño de armario vestidor unisex tradicional renovado extra grande con armarios con paneles empotrados, puertas de armario blancas, suelo de madera oscura y suelo marrón
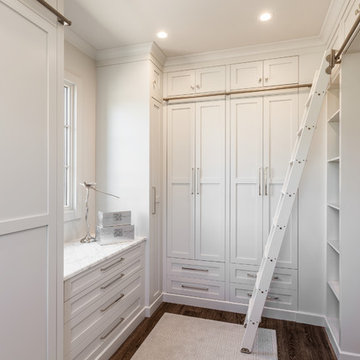
Custom master closet featuring a rolling ladder for easy access to overhead seasonal storage. All white custom cabinets with the brightness and light from a 3' closet window. For folding space, a marble countertop sits above wide drawer storage. The cabinet doors give the entire closet a clean, fresh kept look.
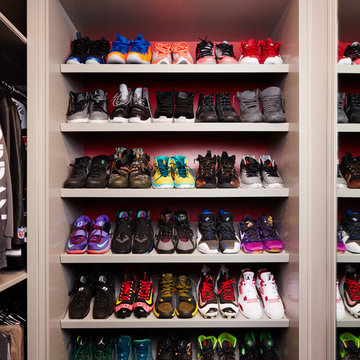
David Land
Foto de armario vestidor de hombre tradicional renovado de tamaño medio
Foto de armario vestidor de hombre tradicional renovado de tamaño medio
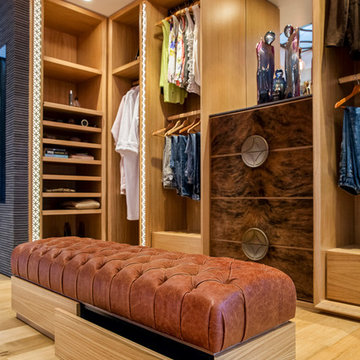
Open Plan his & hers walk in wardrobe featuring American Oak cabinetry with splayed edge details, laser cut fretwork with back lighting, how hide drawer fronts with custom shaped Corian handles finished in an aged bronze patina and the fretwork to ceiling and window opening has matching finishes
Builder is Stewart Homes, Designer is Mark Gacesa From Ultraspace, Interiors by Minka Joinery and the photography is by Fred McKie Photography
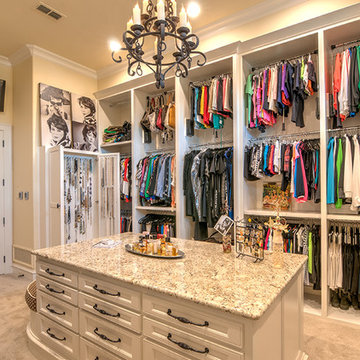
The clients worked with the collaborative efforts of builders Ron and Fred Parker, architect Don Wheaton, and interior designer Robin Froesche to create this incredible home.
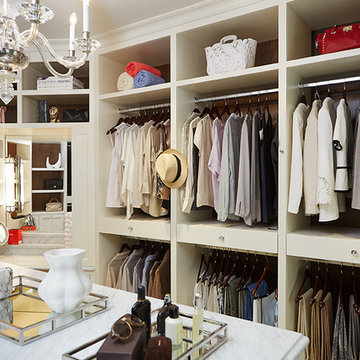
Walk-in Closet
Modelo de armario vestidor clásico extra grande con puertas de armario blancas y moqueta
Modelo de armario vestidor clásico extra grande con puertas de armario blancas y moqueta

This incredibly amazing closet is custom in every way imaginable. It was designed to meet the specific needs of our client. The cabinetry was slightly glazed and load with extensive detail. The millwork is completely custom. The rolling ladder moves around entire closet for upper storage including the shoe rack. Several pull out and slide out shelves. We also included slide out drawers for jewelry and a custom area inside the glass for hanging necklaces.
The custom window nook has storage bench and the center of the room has a chandelier that finishes this room beautifully”
Closet ideas:
If you run out of room in your closet, maybe take it to a wall in the bedroom or make a bedroom into a master closet if you can spare the room”
“I love the idea of a perpendicular rail to hang an outfit before you put it on, with a low shelf for shoes”
“Arrange your wardrobe like a display. It’s important to have everything you own in view, or it’s possible you’ll forget you ever bought it. If you set it up as if you were styling a store, you’ll enjoy everyday shopping your own closet!”
“Leaving 24 inches for hanging on each side of the closet and 24 inches as a walk way. I think if you have hanging on one side and drawers and shelves on the other. Also be sure and leave long hanging space on side of the closest.
“If you travel the island can work as packing space. If you have the room designate a storage area for luggage.”
“Pull down bars are great for tall closets for additional storage in hard to reach spaces.”
“What is the size of the closet” Its 480 sq. ft.”
Anther closet idea from Sweetlake Interior Design in Houston TX.”
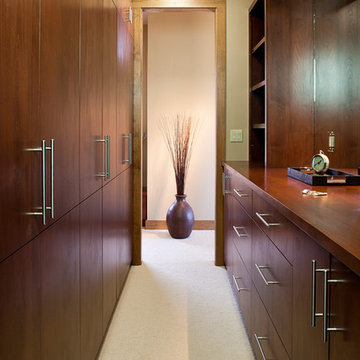
Modest, contemporary mountain home in Shenandoah Valley, CO. Home enhance the extraordinary surrounding scenery through the thoughtful integration of building elements with the natural assets of the site and terrain.
3.040 ideas para armarios vestidor
3