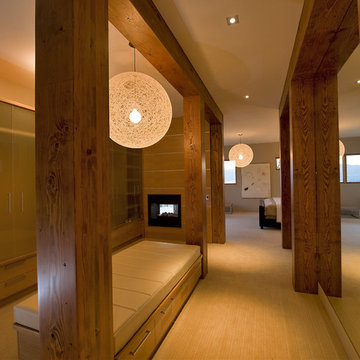538 ideas para armarios vestidor en colores madera
Filtrar por
Presupuesto
Ordenar por:Popular hoy
61 - 80 de 538 fotos
Artículo 1 de 3
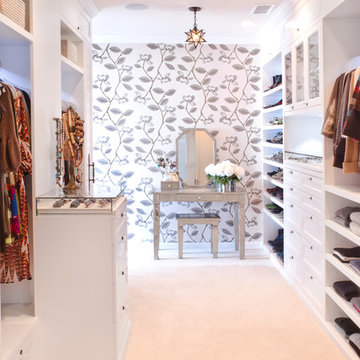
Features of HER closet:
White Paint Grade Wood Cabinetry with Base and Crown
Cedar Lined Drawers for Cashmere Sweaters
Furniture Accessories include Chandeliers and Vanity
Lingerie Inserts
Pull-out Hooks
Scarf Rack
Jewelry Display Case
Sunglass Display Case
Integrated Light Up Rods
Integrated Showcase Lighting
Flat Adjustable Shoe Shelves
Full Length Framed Mirror
Magnolia Wallpaper
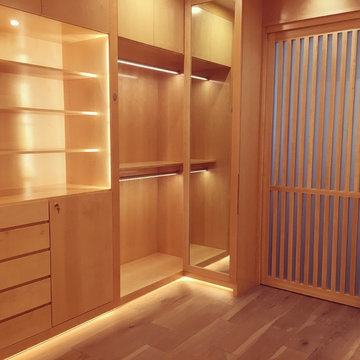
Ejemplo de armario vestidor unisex actual extra grande con armarios con paneles lisos, puertas de armario de madera clara y suelo de madera clara
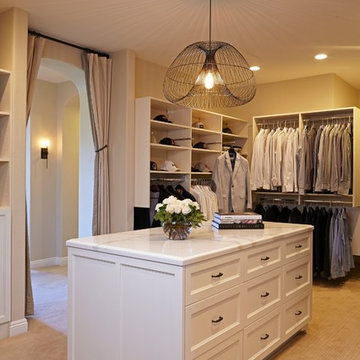
Doug Hill Photography
Diseño de armario vestidor unisex mediterráneo grande con puertas de armario blancas, moqueta y armarios abiertos
Diseño de armario vestidor unisex mediterráneo grande con puertas de armario blancas, moqueta y armarios abiertos

Modelo de armario vestidor de mujer clásico renovado extra grande con armarios con paneles empotrados, puertas de armario azules, suelo de madera clara y suelo beige
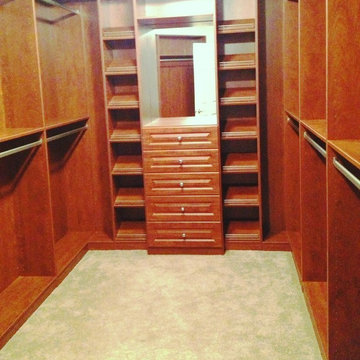
Summerflame Melamine with raised panel drawer fronts, slanted shoe shelves with satin nickel shoe fences, double hang sections are backed, mirror above cabinet drawers.
Jamie Wilson/ Designer for Closet Organizing Systems

Leave a legacy. Reminiscent of Tuscan villas and country homes that dot the lush Italian countryside, this enduring European-style design features a lush brick courtyard with fountain, a stucco and stone exterior and a classic clay tile roof. Roman arches, arched windows, limestone accents and exterior columns add to its timeless and traditional appeal.
The equally distinctive first floor features a heart-of-the-home kitchen with a barrel-vaulted ceiling covering a large central island and a sitting/hearth room with fireplace. Also featured are a formal dining room, a large living room with a beamed and sloped ceiling and adjacent screened-in porch and a handy pantry or sewing room. Rounding out the first-floor offerings are an exercise room and a large master bedroom suite with his-and-hers closets. A covered terrace off the master bedroom offers a private getaway. Other nearby outdoor spaces include a large pergola and terrace and twin two-car garages.
The spacious lower-level includes a billiards area, home theater, a hearth room with fireplace that opens out into a spacious patio, a handy kitchenette and two additional bedroom suites. You’ll also find a nearby playroom/bunk room and adjacent laundry.
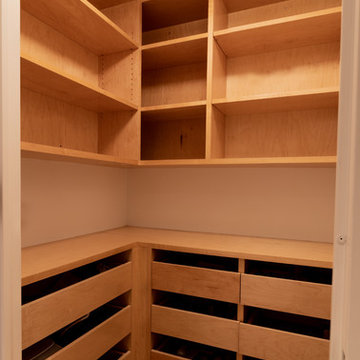
C&G A-Plus Interior Remodeling is remodeling general contractor that specializes in the renovation of apartments in New York City. Our areas of expertise lie in renovating bathrooms, kitchens, and complete renovations of apartments. We also have experience in horizontal and vertical combinations of spaces. We manage all finished trades in the house, and partner with specialty trades like electricians and plumbers to do mechanical work. We rely on knowledgeable office staff that will help get your project approved with building management and board. We act quickly upon building approval and contract. Rest assured you will be guided by team all the way through until completion.
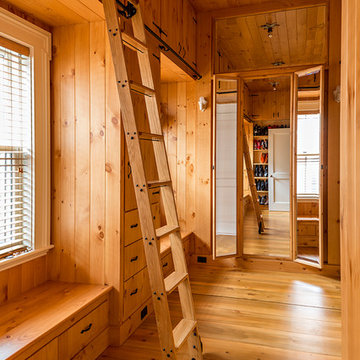
photography by Matthew Placek
Modelo de armario vestidor unisex tradicional grande con puertas de armario de madera oscura y suelo de madera en tonos medios
Modelo de armario vestidor unisex tradicional grande con puertas de armario de madera oscura y suelo de madera en tonos medios
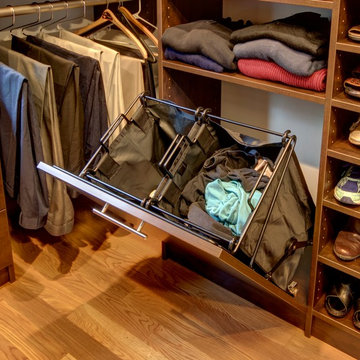
Large walk in closet with makeup built in, shoe storage, necklace cabinet, drawer hutch built ins and more.
Photos by Denis
Foto de armario vestidor unisex tradicional grande con armarios con paneles lisos, puertas de armario de madera en tonos medios, suelo de madera en tonos medios y suelo marrón
Foto de armario vestidor unisex tradicional grande con armarios con paneles lisos, puertas de armario de madera en tonos medios, suelo de madera en tonos medios y suelo marrón
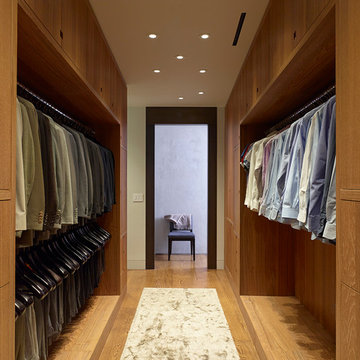
John Linden
Modelo de armario vestidor de hombre actual grande con armarios abiertos, puertas de armario de madera oscura, suelo de madera en tonos medios y suelo marrón
Modelo de armario vestidor de hombre actual grande con armarios abiertos, puertas de armario de madera oscura, suelo de madera en tonos medios y suelo marrón

Built from the ground up on 80 acres outside Dallas, Oregon, this new modern ranch house is a balanced blend of natural and industrial elements. The custom home beautifully combines various materials, unique lines and angles, and attractive finishes throughout. The property owners wanted to create a living space with a strong indoor-outdoor connection. We integrated built-in sky lights, floor-to-ceiling windows and vaulted ceilings to attract ample, natural lighting. The master bathroom is spacious and features an open shower room with soaking tub and natural pebble tiling. There is custom-built cabinetry throughout the home, including extensive closet space, library shelving, and floating side tables in the master bedroom. The home flows easily from one room to the next and features a covered walkway between the garage and house. One of our favorite features in the home is the two-sided fireplace – one side facing the living room and the other facing the outdoor space. In addition to the fireplace, the homeowners can enjoy an outdoor living space including a seating area, in-ground fire pit and soaking tub.
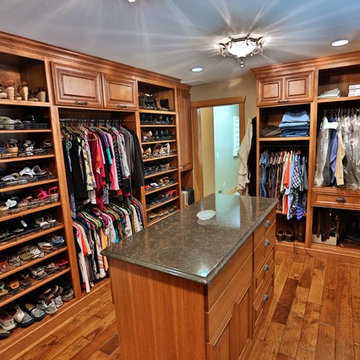
Gina Battaglia, Architect
Myles Beeson, Photographer
Diseño de armario vestidor unisex clásico grande con armarios con paneles con relieve, puertas de armario de madera oscura y suelo de madera en tonos medios
Diseño de armario vestidor unisex clásico grande con armarios con paneles con relieve, puertas de armario de madera oscura y suelo de madera en tonos medios
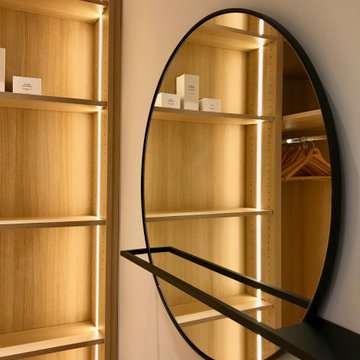
Ambiance chaleureuse pour ce dressing optimisé dans un espace réduit entre la salle d'eau et la chambre principale. Tous les moindres recoins ont été utilisé pour obtenir le maximum de rangement. La lumière led, douce se déclenche à l'approche. Un grand miroir agrandit l'espace et sert de vide-poches.
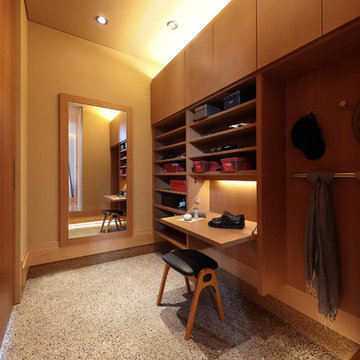
Modelo de armario vestidor contemporáneo con puertas de armario marrones, suelo gris y suelo de cemento

White and dark wood dressing room with burnished brass and crystal cabinet hardware. Spacious island with marble countertops.
Modelo de armario vestidor unisex clásico renovado con armarios con paneles empotrados, puertas de armario blancas y suelo de madera en tonos medios
Modelo de armario vestidor unisex clásico renovado con armarios con paneles empotrados, puertas de armario blancas y suelo de madera en tonos medios

Foto de armario vestidor de mujer tradicional renovado con armarios con paneles empotrados, puertas de armario beige y suelo de madera en tonos medios
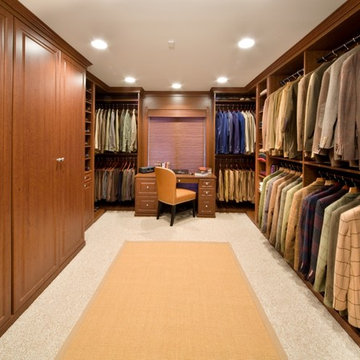
Foto de armario vestidor de hombre contemporáneo extra grande con armarios con paneles con relieve, puertas de armario de madera oscura y moqueta
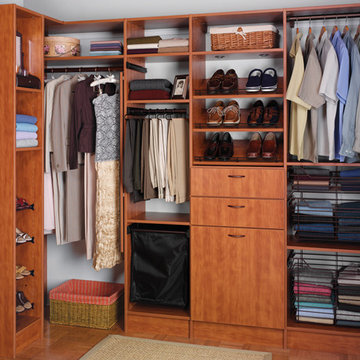
This walk-in closet organizer epitomizes functionality. Pull-out storage compartments and even pull-out laundry hampers will keep this closet looking immaculate year round. Tailored Living has various organizational accessories to keep the clutter away.
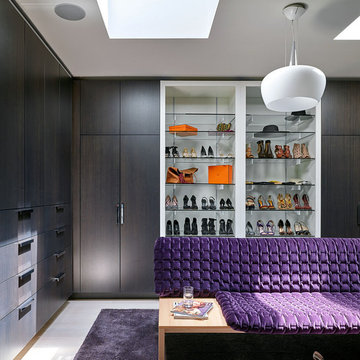
Michael Robinson
Modelo de armario vestidor de mujer actual con armarios con paneles lisos, puertas de armario marrones y suelo blanco
Modelo de armario vestidor de mujer actual con armarios con paneles lisos, puertas de armario marrones y suelo blanco
538 ideas para armarios vestidor en colores madera
4
