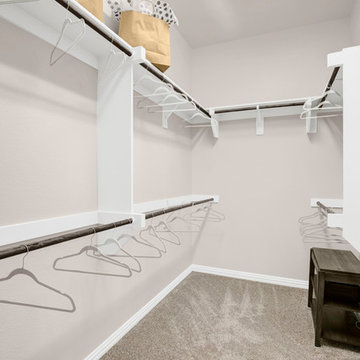5.157 ideas para armarios vestidor con suelo beige
Filtrar por
Presupuesto
Ordenar por:Popular hoy
61 - 80 de 5157 fotos
Artículo 1 de 3
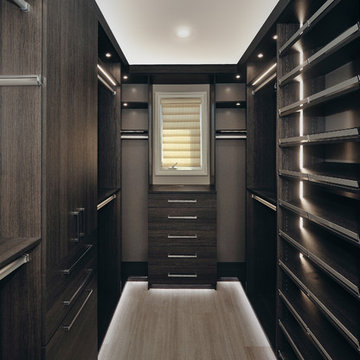
Foto de armario vestidor de hombre de estilo americano de tamaño medio con armarios con paneles lisos, puertas de armario grises, suelo de madera clara y suelo beige
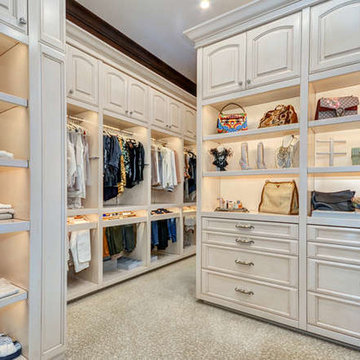
A large and elegant walk-in closet adorned with a striking floral motif. We combined dramatic and dainty prints for an exciting layering and integration of scale . Due to the striking look of florals, we mixed & matched them with other playful graphics, including butterfly prints to simple geometric shapes. We kept the color palettes cohesive with the rest of the home, so lots of gorgeous soft greens and blush tones!
For maximum organization and ample storage, we designed custom built-ins. Shelving, cabinets, and drawers were customized in size, ensuring their belongings had a perfect place to rest.
Home located in Tampa, Florida. Designed by Florida-based interior design firm Crespo Design Group, who also serves Malibu, Tampa, New York City, the Caribbean, and other areas throughout the United States.
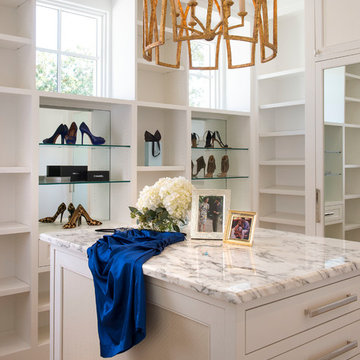
Imagen de armario vestidor de mujer mediterráneo de tamaño medio con armarios con paneles empotrados, puertas de armario blancas, suelo de madera clara y suelo beige
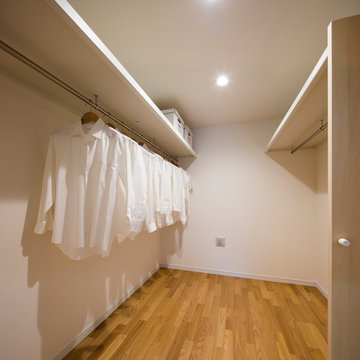
Design by Ogino Takamitsu Atelier / Photo by Archipitcher
Imagen de armario vestidor unisex minimalista grande con armarios con paneles lisos, puertas de armario de madera clara, suelo de madera en tonos medios y suelo beige
Imagen de armario vestidor unisex minimalista grande con armarios con paneles lisos, puertas de armario de madera clara, suelo de madera en tonos medios y suelo beige

cabina armadio
Foto de armario vestidor unisex contemporáneo extra grande con armarios abiertos, puertas de armario de madera en tonos medios, suelo de madera en tonos medios y suelo beige
Foto de armario vestidor unisex contemporáneo extra grande con armarios abiertos, puertas de armario de madera en tonos medios, suelo de madera en tonos medios y suelo beige
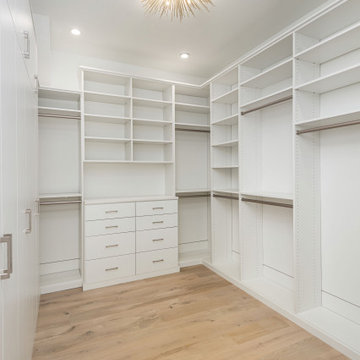
Kids closet with built in storage.
Diseño de armario vestidor de mujer moderno grande con armarios con paneles lisos, puertas de armario blancas, suelo de madera clara y suelo beige
Diseño de armario vestidor de mujer moderno grande con armarios con paneles lisos, puertas de armario blancas, suelo de madera clara y suelo beige
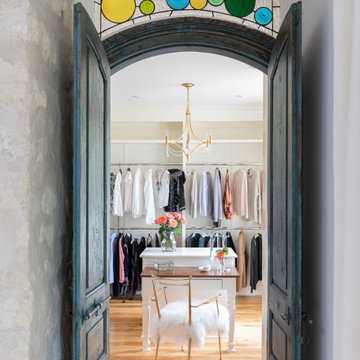
this closet was converted from a small bonus space off the master bedroom, there is a small island with drawers, that the client uses for a packing station. We also have installed a little vanity station, so she can try on her jewelry after getting dressed. the doors leading into the closet are a pair of antique salvaged doors, more than likely from India. The stained glass transom above the door was custom designed and fit just for that space. this used to be just an open hallway to the bonus room, and now is a gorgeous renovated closet
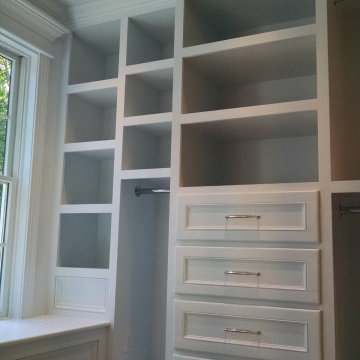
Imagen de armario vestidor unisex actual de tamaño medio con armarios con paneles empotrados, puertas de armario blancas, moqueta y suelo beige
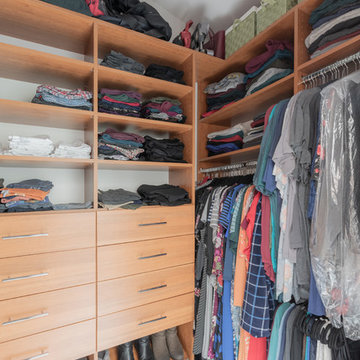
Diseño de armario vestidor clásico renovado de tamaño medio con armarios con paneles lisos, puertas de armario de madera oscura, suelo de linóleo y suelo beige
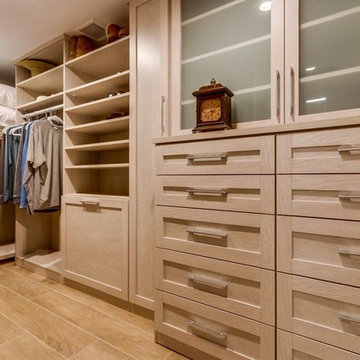
Modelo de armario vestidor de hombre actual grande con armarios tipo vitrina, puertas de armario de madera clara, suelo de baldosas de porcelana y suelo beige
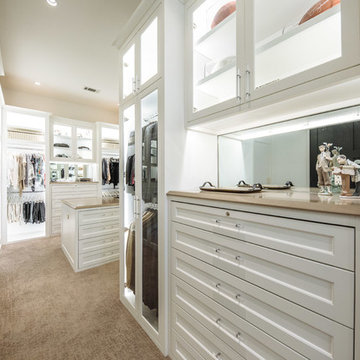
This stunning white closet is outfitted with LED lighting throughout. Three built in dressers, a double sided island and a glass enclosed cabinet for handbags provide plenty of storage.
Photography by Kathy Tran
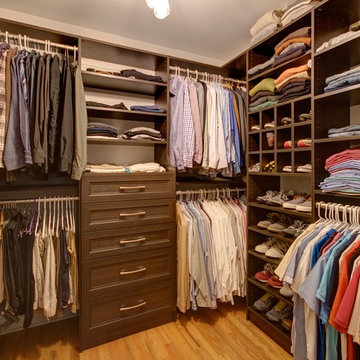
Foto de armario vestidor de hombre clásico de tamaño medio con armarios abiertos, puertas de armario marrones, suelo de madera clara y suelo beige
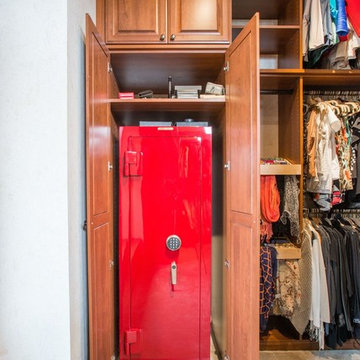
Ejemplo de armario vestidor unisex tradicional de tamaño medio con armarios con paneles con relieve, puertas de armario de madera oscura, moqueta y suelo beige
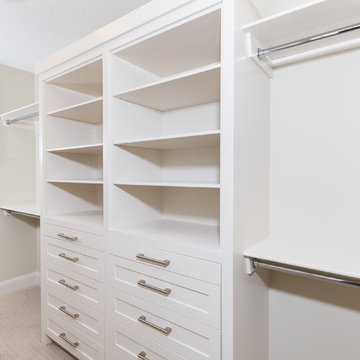
Imagen de armario vestidor unisex clásico de tamaño medio con armarios estilo shaker, puertas de armario blancas, moqueta y suelo beige
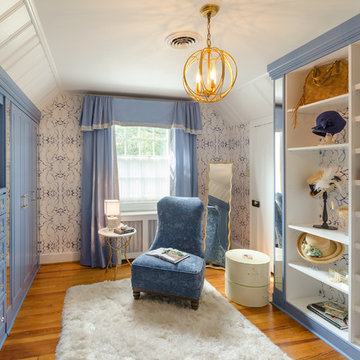
A walk-in closet is a luxurious and practical addition to any home, providing a spacious and organized haven for clothing, shoes, and accessories.
Typically larger than standard closets, these well-designed spaces often feature built-in shelves, drawers, and hanging rods to accommodate a variety of wardrobe items.
Ample lighting, whether natural or strategically placed fixtures, ensures visibility and adds to the overall ambiance. Mirrors and dressing areas may be conveniently integrated, transforming the walk-in closet into a private dressing room.
The design possibilities are endless, allowing individuals to personalize the space according to their preferences, making the walk-in closet a functional storage area and a stylish retreat where one can start and end the day with ease and sophistication.
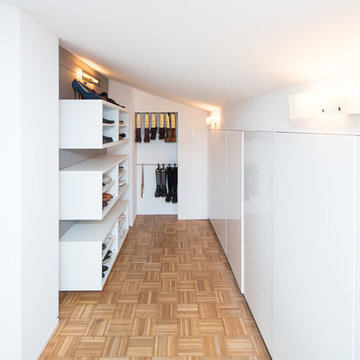
Es handelt sich hier um einen dem Ankleidezimmer zugeordneten begehbaren Kleiderschrank.
Links mit Regalen, auf der rechten Seite mit wandbündigen Einbauschränken.
Fotograf: Bernhard Müller
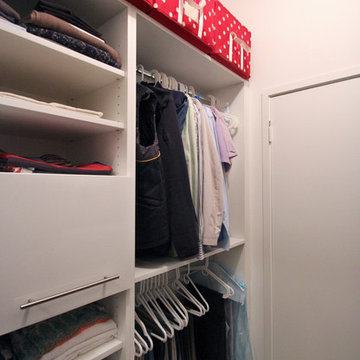
Foto de armario vestidor unisex contemporáneo pequeño con armarios con paneles lisos, puertas de armario blancas, suelo de baldosas de porcelana y suelo beige
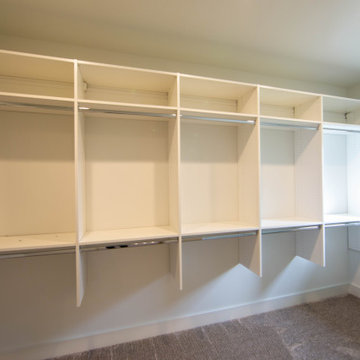
Custom built-in storage in the master closet provides ample space for two.
Diseño de armario vestidor unisex moderno de tamaño medio con puertas de armario blancas, moqueta y suelo beige
Diseño de armario vestidor unisex moderno de tamaño medio con puertas de armario blancas, moqueta y suelo beige
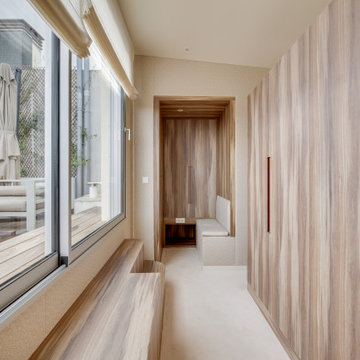
Imagen de armario vestidor unisex actual grande con armarios con rebordes decorativos, puertas de armario de madera oscura, moqueta y suelo beige
5.157 ideas para armarios vestidor con suelo beige
4
