3.881 ideas para armarios con todos los estilos de armarios
Filtrar por
Presupuesto
Ordenar por:Popular hoy
121 - 140 de 3881 fotos
Artículo 1 de 3
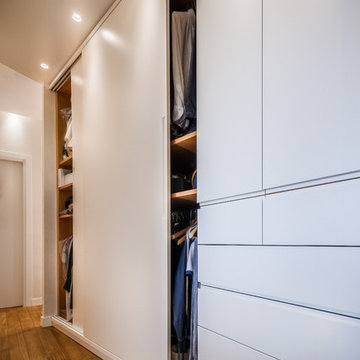
Manlio Leo, Mara Poli, Fluido Design Studio, Roma. Vista della cabina armadio passante, realizzata su misura su nostro disegno. L'armadiatura è dotata di ampi sportelli scorrevoli per minimizzarne l'ingombro sul passaggio; è uno spazio cuscinetto che divide la zona notte dalla zona giorno.
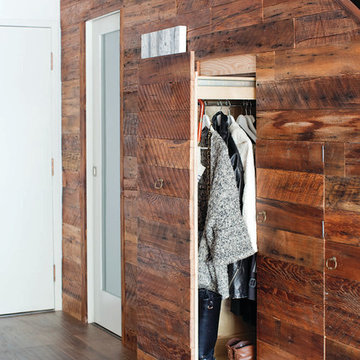
Diseño de armario unisex actual con armarios con paneles lisos, puertas de armario de madera en tonos medios y suelo de madera oscura
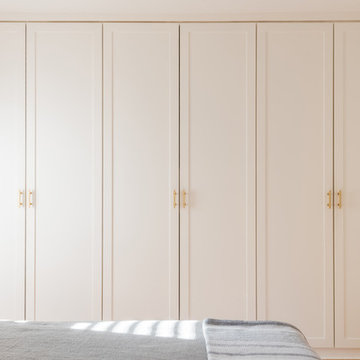
Imagen de armario unisex actual de tamaño medio con armarios con paneles lisos y puertas de armario blancas
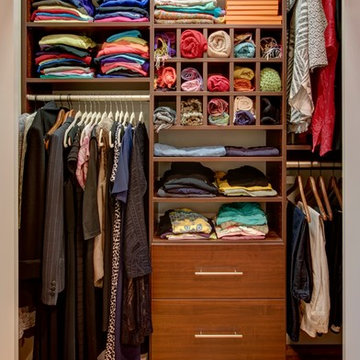
Ejemplo de armario unisex clásico renovado pequeño con armarios con paneles lisos, puertas de armario de madera en tonos medios, suelo de madera en tonos medios y suelo beige
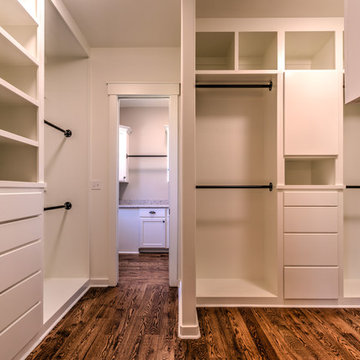
Foto de armario unisex tradicional renovado de tamaño medio con armarios abiertos, puertas de armario blancas y suelo de madera en tonos medios
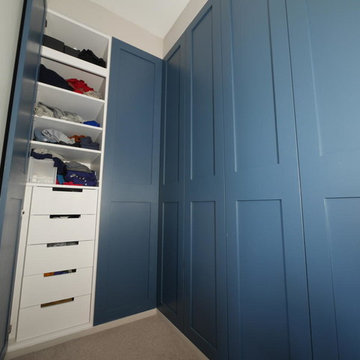
Imagen de armario unisex clásico de tamaño medio con armarios estilo shaker, puertas de armario azules y suelo de madera oscura
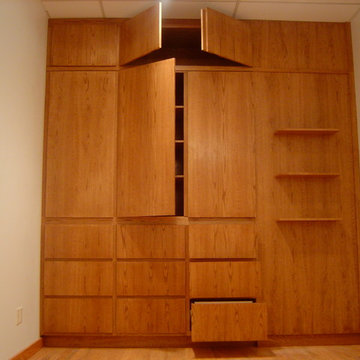
Ejemplo de armario unisex tradicional de tamaño medio con armarios con paneles lisos y puertas de armario de madera oscura
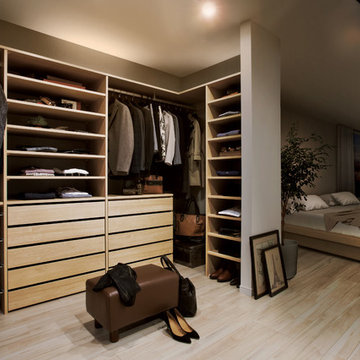
Modelo de armario unisex moderno con armarios abiertos, puertas de armario de madera clara, suelo de madera clara y suelo beige
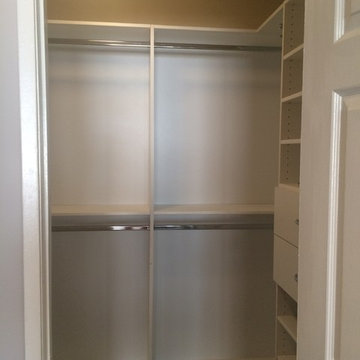
Imagen de armario unisex pequeño con armarios con paneles lisos, puertas de armario blancas y moqueta
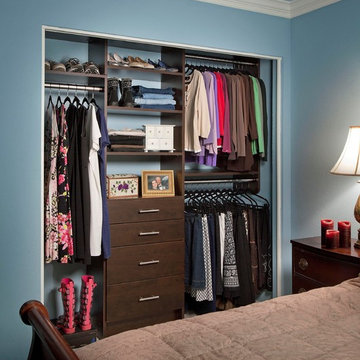
Classic Reach-In design seen here in a modern Chocolate finish. This design provides more than ample hanging area for this compact space while also offering integrated drawer storage with (2) extra deep and (2) standard "Easy-Slide" Drawers.
Call Today to schedule your free in home consultation, and be sure to ask about our monthly promotions.
Tailored Living® & Premier Garage® Grand Strand / Mount Pleasant
OFFICE: 843-957-3309
EMAIL: jsnash@tailoredliving.com
WEB: tailoredliving.com/myrtlebeach
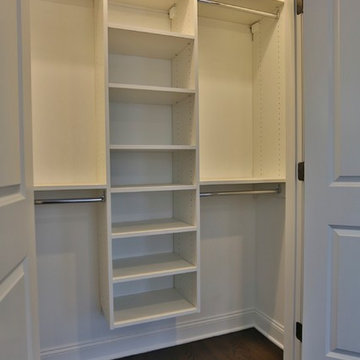
This album is to show some of the basic closet configurations, because the majority of our closets are not five figure master walk-ins.
This is another popular configuration for a reach-in closet. Adjustable shelving will accommodate items of many sizes.
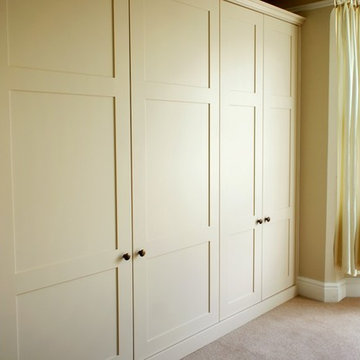
Built in Solutions
Modelo de armario unisex minimalista de tamaño medio con armarios estilo shaker
Modelo de armario unisex minimalista de tamaño medio con armarios estilo shaker
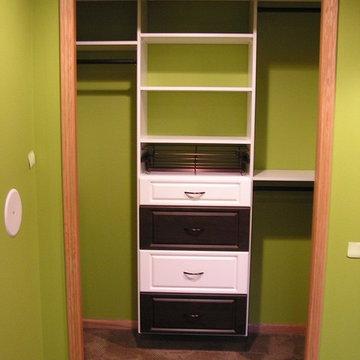
Tailored Living makes the most of your reach-in closets. You don't need to live with just a shelf and pole. We can add more shelves, more hanging, and more space with our custom designs.
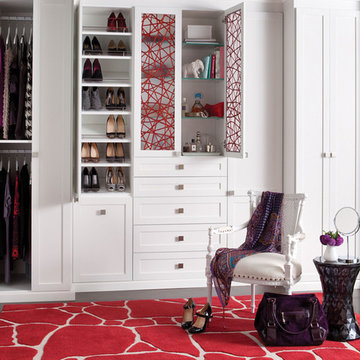
Elegant White Wardrobe with Red Ecoresin Accents
Foto de armario de mujer ecléctico grande con armarios con paneles empotrados, puertas de armario blancas y suelo de madera oscura
Foto de armario de mujer ecléctico grande con armarios con paneles empotrados, puertas de armario blancas y suelo de madera oscura
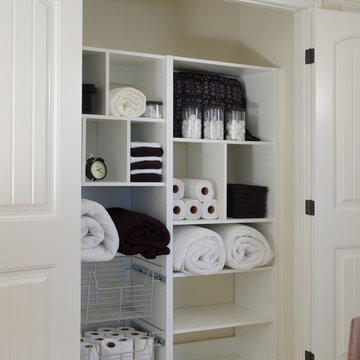
Komandor Canada White Crisp Linen Closet with Wire Baskets
Imagen de armario contemporáneo pequeño con armarios abiertos, puertas de armario blancas, moqueta y suelo beige
Imagen de armario contemporáneo pequeño con armarios abiertos, puertas de armario blancas, moqueta y suelo beige
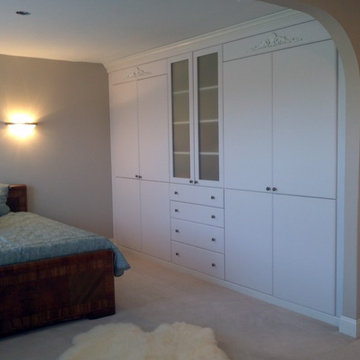
This customer removed 2 existing Reach in closets with LOTS of wasted space and Closet Factory replaced it with this BEAUTIFUL wall unit with more storage space than the customer even needed!
This unit was made of MDF and painted with an off-white paint. Frosted Glass Door inserts, Crown Molding and beautiful appliques make this beautiful built-in blend in perfectly with the rest of the customer's furnishings.
Designed by Michelle Langley and Fabricated/Installed by Closet Factory Washington DC.
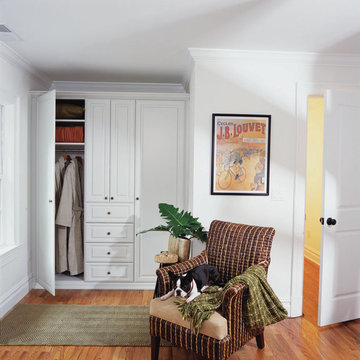
Wardrobes are designed to accommodate your clothes, style and space. If your home lacks a closet in the bedroom, a built-in wardrobe can solve your storage problems. This beautiful white painted built-in wardrobe with raised panel doors and base and crown molding turns this hard to use corner into extra storage space. Large wardrobe cabinets deliver a sufficient amount of hanging space for extra storage. With more depth, you are able to hang long clothing with enough room underneath to store your favorite footwear. Front to back hanging rods provide a generous amount of hanging space. Visualizing your available clothing options face on will cut down the time it takes to mix and match the perfect ensemble. Top shelves offer enough space to hold your extra pillows and bulkier linens. Top shelves are also a convenient place to store your exclusive handbags in a upright positions to avoid damage.
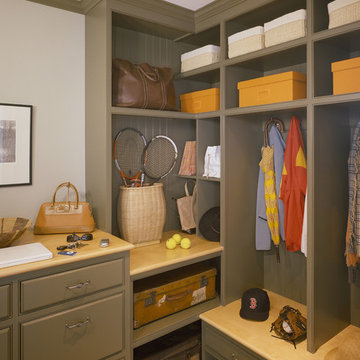
This Gambrel style residence has been completely upgraded to satisfy todays’ standards while restoring and reinforcing the original 1885 design. It began as a Summer Cottage accessible by train from Boston, and is now a year round residence. The essence of the structure was maintained, while enhancing every detail. The breadth of craftsmanship is evident throughout the home resulting in a comfortable and embellished aesthetic.
Photo Credit: Brian Vanden Brink
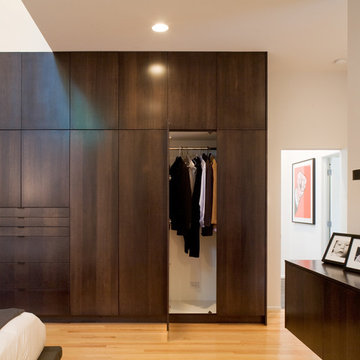
This contemporary renovation makes no concession towards differentiating the old from the new. Rather than razing the entire residence an effort was made to conserve what elements could be worked with and added space where an expanded program required it. Clad with cedar, the addition contains a master suite on the first floor and two children’s rooms and playroom on the second floor. A small vegetated roof is located adjacent to the stairwell and is visible from the upper landing. Interiors throughout the house, both in new construction and in the existing renovation, were handled with great care to ensure an experience that is cohesive. Partition walls that once differentiated living, dining, and kitchen spaces, were removed and ceiling vaults expressed. A new kitchen island both defines and complements this singular space.
The parti is a modern addition to a suburban midcentury ranch house. Hence, the name “Modern with Ranch.”
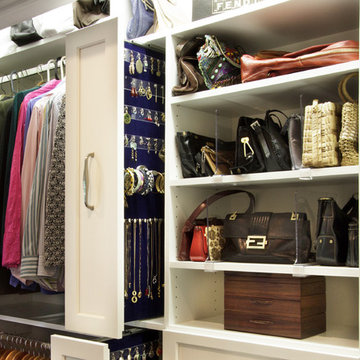
A slim line jewelry cabinet displays your earrings, necklaces and bangle bracelets so that you can allow inspiration to guide your choice. This space-saving jewelry cabinet tucks into a narrow opening and is customized with necklace hooks, bracelet bars and removable acrylic earring holders.
Kara Lashuay
3.881 ideas para armarios con todos los estilos de armarios
7