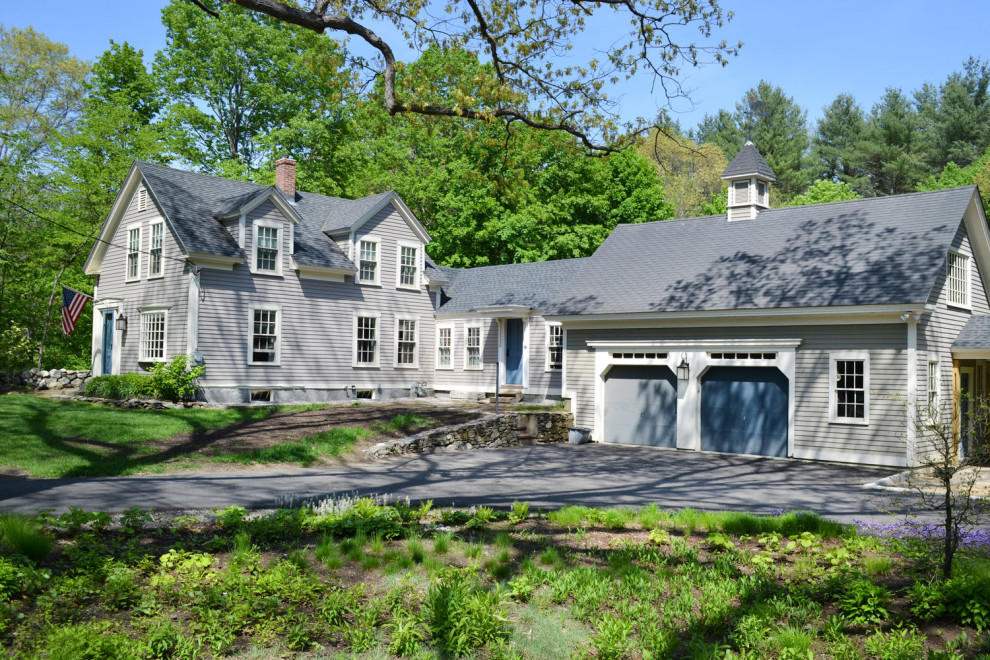
Historic Renovation
Low flat ceilings in the kitchen and entry area were hiding the uniqueness of this historic 1850’s Concord farmhouse. The dated wing was gutted, existing timber frames exposed and a chimney was removed to make way for a more functional kitchen and eating area. Framed inset red birch cabinets are paired with soap stone counters and an apron sink. A painted island with a butcher block top enhances the historic ambiance. A relocated opening to the family room improves the house flow and function. New stairs lead to a future recreation room above the garage. A new mudroom and half bath sit between the garage and remodeled kitchen.
