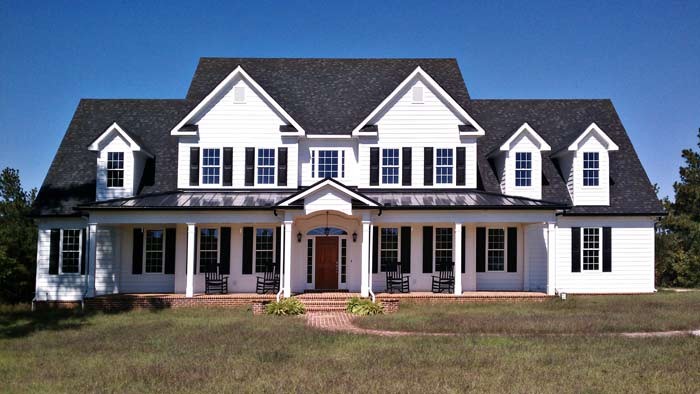
High Country Farmhouse
As you approach the High Country Farmhouse, you have the feeling that you’re on a large farm in the Old South. Both the front elevation and rear elevation feature large porches with oversized columns. You enter the High Country Farmhouse through a foyer with a grand staircase. A large dining room and a study with french doors flank the foyer. The kitchen and breakfast room are open to the two story family room. The large master suite features his and her closets and a large master bath. A large walk in pantry, mud room, laundry room, and large 2 car garage complete the first level.The upper level features two large bedrooms. One has a walk in closet and a private bath. The other bedroom has a walk in closet and shares a Jack and Jill Bath with the oversized bonus room. An open walkway and a large loft area overlook the family room below.The unfinished lower level features another bedroom and bath, a recreation and game room, a full kitchen, a powder room, mechanical and storage spaces, and an outdoor 1/2 bath convenient for outdoor use or for swimmers.

elevation