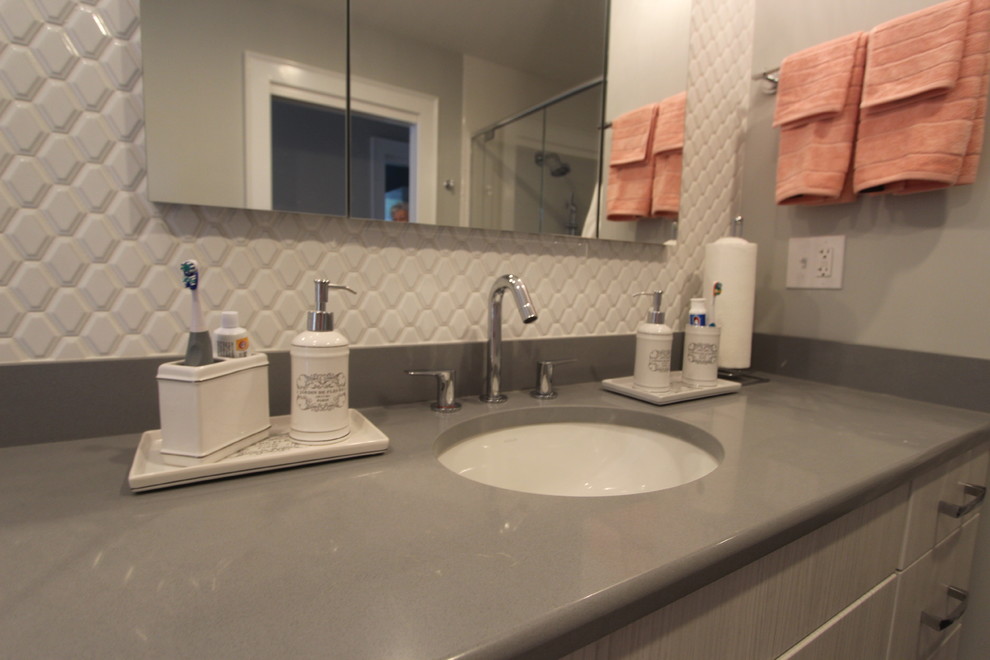
Full Accessibility - Project
The owners of this crisp and clean new bathroom space added a first floor master suite addition onto their home complete with walk-in closet, additional laundry room and this large master bathroom. We designed the space for today with the idea that the homeowner could age in place and still use the bathroom if a wheelchair was needed later on. This bathroom features a custom french door style shower door, skirted toilet for ease of cleaning and a wall to wall shower shelf for plenty of storage. We also added a tilt-up teak bench in the shower which can fold up against the wall if more space is needed and a tall linen cabinet behind the bedroom door for a great bath towel and linen storage solution. We love the deep contrast of the dark floor and lighter wall color, cabinet and wall tile as well as the texture of the mosaic in the shower and as the feature wall behind the vanity!
