36.550 fotos de zonas de estar clásicas renovadas con paredes grises
Ordenar por:Popular hoy
121 - 140 de 36.550 fotos
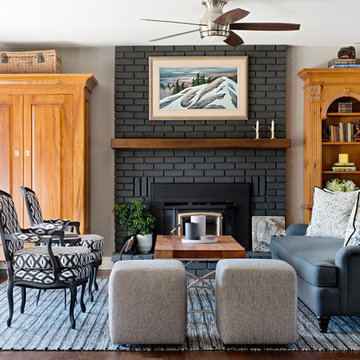
Diseño de salón con rincón musical tradicional renovado con paredes grises, suelo de madera oscura y todas las chimeneas
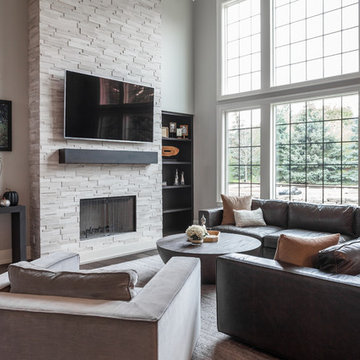
Ejemplo de salón abierto clásico renovado de tamaño medio con paredes grises, suelo de madera oscura, todas las chimeneas, marco de chimenea de ladrillo, televisor colgado en la pared y suelo marrón
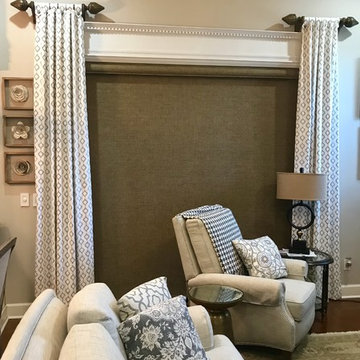
Ejemplo de salón para visitas cerrado clásico renovado de tamaño medio sin chimenea y televisor con paredes grises, suelo de madera oscura y suelo marrón
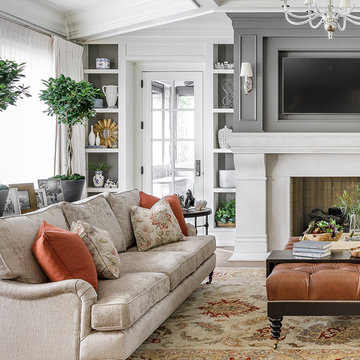
Joe Kwon Photography
Foto de salón abierto clásico renovado grande con paredes grises, suelo de madera en tonos medios, todas las chimeneas, televisor colgado en la pared y suelo marrón
Foto de salón abierto clásico renovado grande con paredes grises, suelo de madera en tonos medios, todas las chimeneas, televisor colgado en la pared y suelo marrón
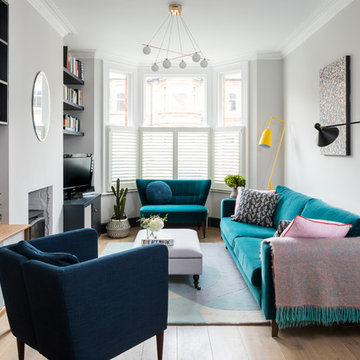
Chris Snook
Diseño de salón cerrado tradicional renovado con paredes grises, suelo de madera en tonos medios, todas las chimeneas, televisor independiente y suelo marrón
Diseño de salón cerrado tradicional renovado con paredes grises, suelo de madera en tonos medios, todas las chimeneas, televisor independiente y suelo marrón

Ejemplo de salón para visitas cerrado clásico renovado de tamaño medio con paredes grises, suelo de madera oscura, todas las chimeneas, suelo marrón y marco de chimenea de madera
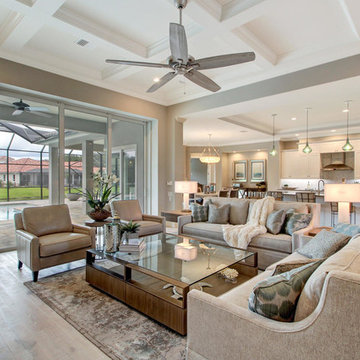
Wall paint: SW 7029 Agreeable Gray
Sofas & decorative pillows: Lexington Home Furniture
Leather Chairs: Lexington Home Furniture
Cocktail Table: Lexington Home Furniture
Round Accent Table: Lexington Home Furniture
Rug: Jaipur Rugs
Lamps: Uttermost
Fireplace Surround: Dal Golden Sun S783 Dry Stacked Stone
Accessories: Uttermost & Mercana
Flooring: Mohawk -- Artistic, Artic White Oak Hardwood Flooring
Kitchen Pendants: Uttermost
Dining Chandelier: Currey & Co

This used to be a completely unfinished basement with concrete floors, cinder block walls, and exposed floor joists above. The homeowners wanted to finish the space to include a wet bar, powder room, separate play room for their daughters, bar seating for watching tv and entertaining, as well as a finished living space with a television with hidden surround sound speakers throughout the space. They also requested some unfinished spaces; one for exercise equipment, and one for HVAC, water heater, and extra storage. With those requests in mind, I designed the basement with the above required spaces, while working with the contractor on what components needed to be moved. The homeowner also loved the idea of sliding barn doors, which we were able to use as at the opening to the unfinished storage/HVAC area.

MLC Interiors
35 Old Farm Road
Basking Ridge, NJ 07920
Ejemplo de sala de estar con barra de bar abierta tradicional renovada de tamaño medio sin televisor con paredes grises, suelo de madera en tonos medios, todas las chimeneas y suelo marrón
Ejemplo de sala de estar con barra de bar abierta tradicional renovada de tamaño medio sin televisor con paredes grises, suelo de madera en tonos medios, todas las chimeneas y suelo marrón
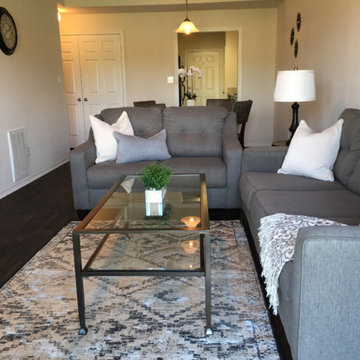
Apartment Living Room Staging
Diseño de salón cerrado clásico renovado pequeño sin chimenea con paredes grises, suelo de madera oscura y suelo marrón
Diseño de salón cerrado clásico renovado pequeño sin chimenea con paredes grises, suelo de madera oscura y suelo marrón

Foto de salón abierto clásico renovado de tamaño medio sin televisor con paredes grises, todas las chimeneas, marco de chimenea de baldosas y/o azulejos, suelo de madera oscura y suelo marrón

Diseño de sala de estar tradicional renovada con paredes grises, suelo de madera clara, todas las chimeneas, marco de chimenea de baldosas y/o azulejos, pared multimedia, suelo beige y alfombra

Ejemplo de sótano con ventanas clásico renovado de tamaño medio sin chimenea con paredes grises y moqueta
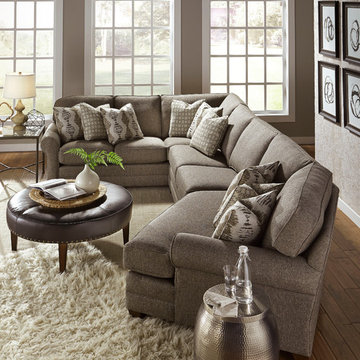
Modelo de salón cerrado clásico renovado de tamaño medio con paredes grises y suelo de madera en tonos medios
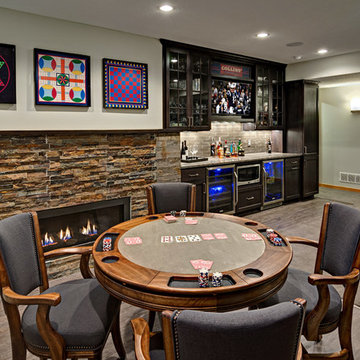
Foto de sótano con puerta tradicional renovado de tamaño medio con paredes grises, moqueta, marco de chimenea de piedra y chimenea lineal
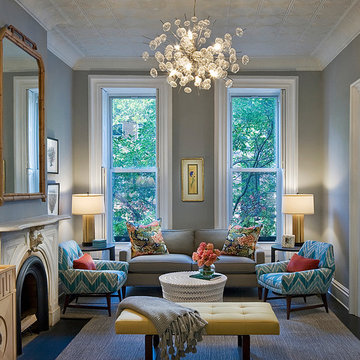
Photography by Francis Dzikowski / OTTO
Ejemplo de salón para visitas cerrado clásico renovado con todas las chimeneas, paredes grises, suelo de madera oscura y marco de chimenea de metal
Ejemplo de salón para visitas cerrado clásico renovado con todas las chimeneas, paredes grises, suelo de madera oscura y marco de chimenea de metal

The two-story, stacked marble, open fireplace is the focal point of the formal living room. A geometric-design paneled ceiling can be illuminated in the evening.
Heidi Zeiger
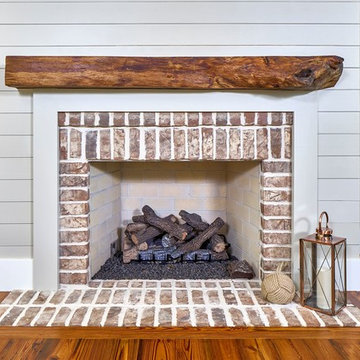
Diseño de salón para visitas cerrado tradicional renovado de tamaño medio con paredes grises, suelo de madera en tonos medios, todas las chimeneas y marco de chimenea de ladrillo

Relatives spending the weekend? Daughter moving back in? Could you use a spare bedroom for surprise visitors? Here’s an idea that can accommodate that occasional guest while maintaining your distance: Add a studio apartment above your garage.
Studio apartments are often called mother-in-law apartments, perhaps because they add a degree of privacy. They have their own kitchen, living room and bath. Often they feature a Murphy bed. With appliances designed for micro homes becoming more popular it’s easier than ever to plan for and build a studio apartment.
Rick Jacobson began this project with a large garage, capable of parking a truck and SUV, and storing everything from bikes to snowthrowers. Then he added a 500+ square foot apartment above the garage.
Guests are welcome to the apartment with a private entrance inside a fence. Once inside, the apartment’s open design floods it with daylight from two large skylights and energy-efficient Marvin double hung windows. A gas fireplace below a 42-inch HD TV creates a great entertainment center. It’s all framed with rough-cut black granite, giving the whole apartment a distinctive look. Notice the ¾ inch thick tongue in grove solid oak flooring – the perfect accent to the grey and white interior design.
The kitchen features a gas range with outdoor-vented hood, and a space-saving refrigerator and freezer. The custom kitchen backsplash was built using 3 X 10 inch gray subway glass tile. Black granite countertops can be found in the kitchen and bath, and both featuring under mounted sinks.
The full ¾ bath features a glass-enclosed walk-in shower with 4 x 12 inch ceramic subway tiles arranged in a vertical pattern for a unique look. 6 x 24 inch gray porcelain floor tiles were used in the bath.
A full-sized murphy bed folds out of the wall cabinet, offering a great view of the fireplace and HD TV. On either side of the bed, 3 built-in closets and 2 cabinets provide ample storage space. And a coffee table easily converts to a laptop computer workspace for traveling professionals or FaceBook check-ins.
The result: An addition that has already proved to be a worthy investment, with the ability to host family and friends while appreciating the property’s value.

The Finleigh - Transitional Craftsman in Vancouver, Washington by Cascade West Development Inc.
Spreading out luxuriously from the large, rectangular foyer, you feel welcomed by the perfect blend of contemporary and traditional elements. From the moment you step through the double knotty alder doors into the extra wide entry way, you feel the openness and warmth of an entertainment-inspired home. A massive two story great room surrounded by windows overlooking the green space, along with the large 12’ wide bi-folding glass doors opening to the covered outdoor living area brings the outside in, like an extension of your living space.
Cascade West Facebook: https://goo.gl/MCD2U1
Cascade West Website: https://goo.gl/XHm7Un
These photos, like many of ours, were taken by the good people of ExposioHDR - Portland, Or
Exposio Facebook: https://goo.gl/SpSvyo
Exposio Website: https://goo.gl/Cbm8Ya
36.550 fotos de zonas de estar clásicas renovadas con paredes grises
7