2.203 fotos de vestíbulos posteriores con suelo de baldosas de porcelana
Filtrar por
Presupuesto
Ordenar por:Popular hoy
221 - 240 de 2203 fotos
Artículo 1 de 3
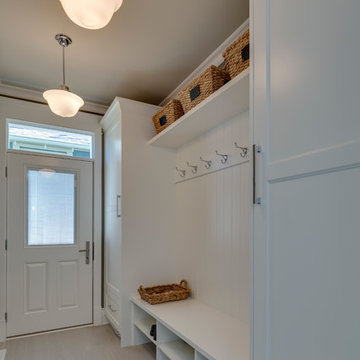
Ejemplo de vestíbulo posterior clásico de tamaño medio con paredes blancas, suelo de baldosas de porcelana y puerta blanca
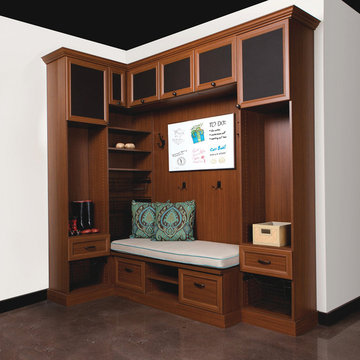
Corner Entryway with Seating & White Board
Ejemplo de vestíbulo posterior contemporáneo de tamaño medio con paredes blancas y suelo de baldosas de porcelana
Ejemplo de vestíbulo posterior contemporáneo de tamaño medio con paredes blancas y suelo de baldosas de porcelana
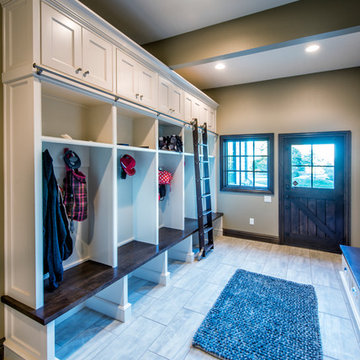
Randy Colwell
Ejemplo de vestíbulo posterior tradicional renovado extra grande con paredes beige, suelo de baldosas de porcelana, puerta simple y puerta de madera oscura
Ejemplo de vestíbulo posterior tradicional renovado extra grande con paredes beige, suelo de baldosas de porcelana, puerta simple y puerta de madera oscura
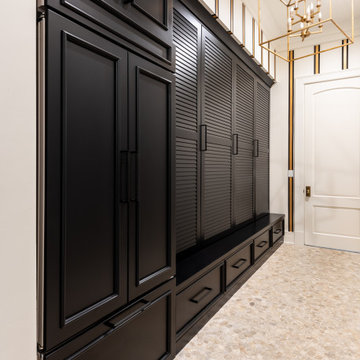
New Home Construction by Freeman Homes, LLC.
Interior Design by Joy Tribout Interiors.
Cabinet Design by Detailed Designs by Denise
Cabinets Provided by Wright Cabinet Shop
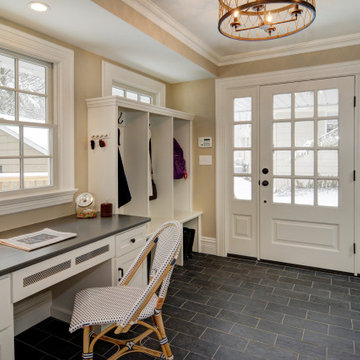
This bright mudroom off of a new rear entry addition features spacious cubbies and coat hooks, custom closets and a spacious home office desk overlooking the deck beyond. J&C Renovations, DRP Interiors, In House Photography
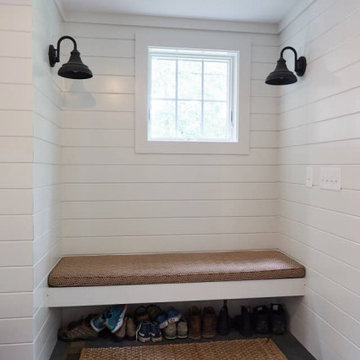
Foto de vestíbulo posterior marinero de tamaño medio con paredes blancas, suelo de baldosas de porcelana y suelo gris
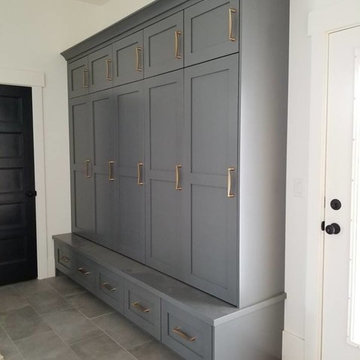
Foto de vestíbulo posterior tradicional de tamaño medio con paredes blancas, suelo de baldosas de porcelana y suelo gris
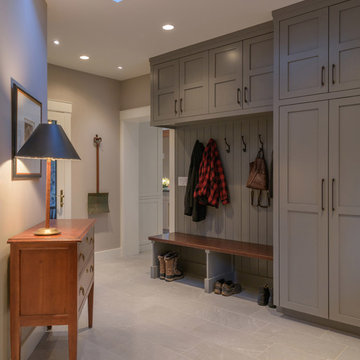
Diseño de vestíbulo posterior clásico renovado grande con paredes grises, suelo de baldosas de porcelana y suelo gris
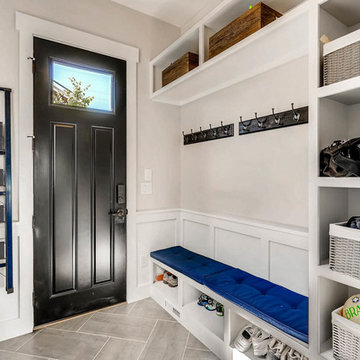
Mud room with grey 12x24 tile set in a herringbone pattern. Built in bench and coat hooks with shelving and room for shoes.
Diseño de vestíbulo posterior campestre de tamaño medio con paredes grises, suelo de baldosas de porcelana y suelo gris
Diseño de vestíbulo posterior campestre de tamaño medio con paredes grises, suelo de baldosas de porcelana y suelo gris
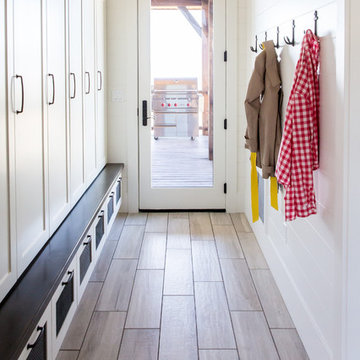
Imagen de vestíbulo posterior campestre grande con paredes blancas, suelo de baldosas de porcelana, puerta simple y puerta de vidrio
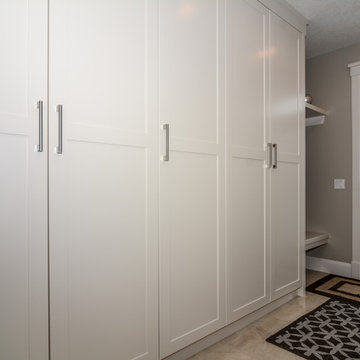
Diseño de vestíbulo posterior tradicional renovado de tamaño medio con paredes grises, suelo de baldosas de porcelana, puerta simple y puerta de vidrio
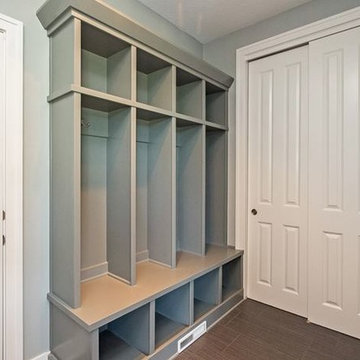
Slate gray lockers offset well from the soft gray walls to give just a touch of contrast to this functional and beautiful mudroom.
Diseño de vestíbulo posterior tradicional renovado de tamaño medio con suelo de baldosas de porcelana y paredes grises
Diseño de vestíbulo posterior tradicional renovado de tamaño medio con suelo de baldosas de porcelana y paredes grises
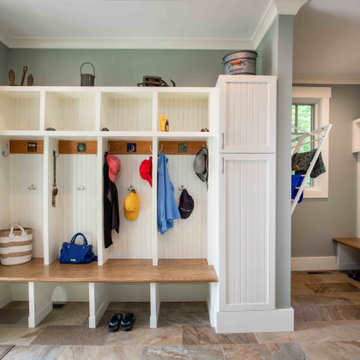
We love it when a home becomes a family compound with wonderful history. That is exactly what this home on Mullet Lake is. The original cottage was built by our client’s father and enjoyed by the family for years. It finally came to the point that there was simply not enough room and it lacked some of the efficiencies and luxuries enjoyed in permanent residences. The cottage is utilized by several families and space was needed to allow for summer and holiday enjoyment. The focus was on creating additional space on the second level, increasing views of the lake, moving interior spaces and the need to increase the ceiling heights on the main level. All these changes led for the need to start over or at least keep what we could and add to it. The home had an excellent foundation, in more ways than one, so we started from there.
It was important to our client to create a northern Michigan cottage using low maintenance exterior finishes. The interior look and feel moved to more timber beam with pine paneling to keep the warmth and appeal of our area. The home features 2 master suites, one on the main level and one on the 2nd level with a balcony. There are 4 additional bedrooms with one also serving as an office. The bunkroom provides plenty of sleeping space for the grandchildren. The great room has vaulted ceilings, plenty of seating and a stone fireplace with vast windows toward the lake. The kitchen and dining are open to each other and enjoy the view.
The beach entry provides access to storage, the 3/4 bath, and laundry. The sunroom off the dining area is a great extension of the home with 180 degrees of view. This allows a wonderful morning escape to enjoy your coffee. The covered timber entry porch provides a direct view of the lake upon entering the home. The garage also features a timber bracketed shed roof system which adds wonderful detail to garage doors.
The home’s footprint was extended in a few areas to allow for the interior spaces to work with the needs of the family. Plenty of living spaces for all to enjoy as well as bedrooms to rest their heads after a busy day on the lake. This will be enjoyed by generations to come.
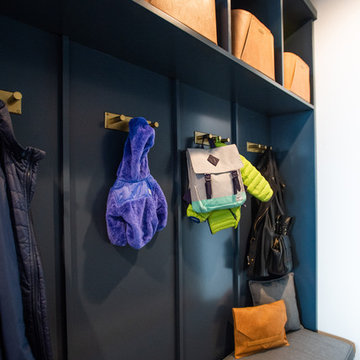
Libbie Holmes
Ejemplo de vestíbulo posterior actual pequeño con paredes grises, suelo de baldosas de porcelana, puerta simple, puerta blanca y suelo beige
Ejemplo de vestíbulo posterior actual pequeño con paredes grises, suelo de baldosas de porcelana, puerta simple, puerta blanca y suelo beige
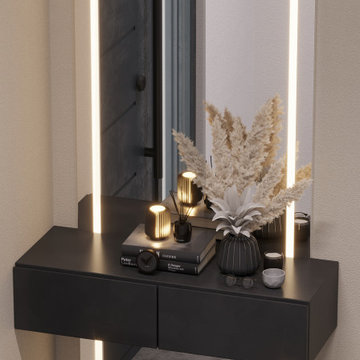
Imagen de vestíbulo posterior contemporáneo de tamaño medio con paredes beige, suelo de baldosas de porcelana, puerta doble, puerta metalizada y suelo gris
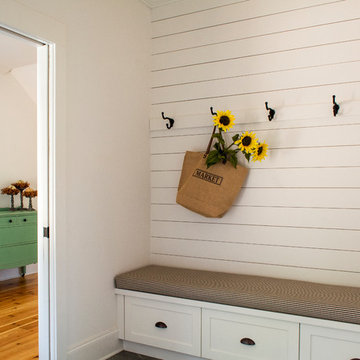
This new home was designed to nestle quietly into the rich landscape of rolling pastures and striking mountain views. A wrap around front porch forms a facade that welcomes visitors and hearkens to a time when front porch living was all the entertainment a family needed. White lap siding coupled with a galvanized metal roof and contrasting pops of warmth from the stained door and earthen brick, give this home a timeless feel and classic farmhouse style. The story and a half home has 3 bedrooms and two and half baths. The master suite is located on the main level with two bedrooms and a loft office on the upper level. A beautiful open concept with traditional scale and detailing gives the home historic character and charm. Transom lites, perfectly sized windows, a central foyer with open stair and wide plank heart pine flooring all help to add to the nostalgic feel of this young home. White walls, shiplap details, quartz counters, shaker cabinets, simple trim designs, an abundance of natural light and carefully designed artificial lighting make modest spaces feel large and lend to the homeowner's delight in their new custom home.
Kimberly Kerl
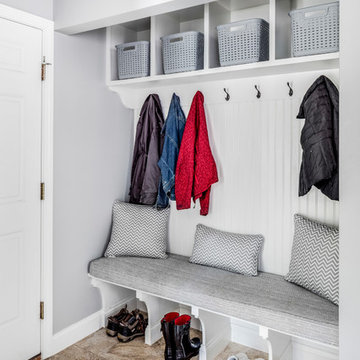
Ejemplo de vestíbulo posterior tradicional renovado pequeño con paredes grises, suelo de baldosas de porcelana y suelo beige
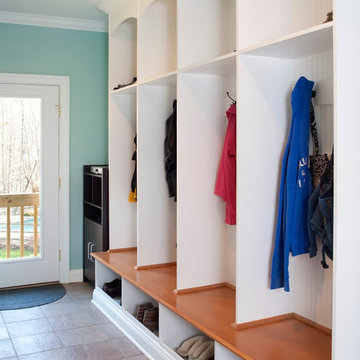
Location: Great falls, VA, US
AV Architects + Builders
Our clients wanted to expand their home without breaking their budget. Our design consists of a three-car garage that allows for a new in-law suite located right above. Not only that, but we re-designed the kitchen to allow an open flow into the living area and the entry mudroom. The large island acts as the centerpiece in the kitchen and highlights the attention to detail we added with the custom cabinets and storage space. Once our final product was finished, our clients got exactly what they had wanted: an open floor plan that flows effortlessly from one room to another and extra room space so they could entertain guests and family.
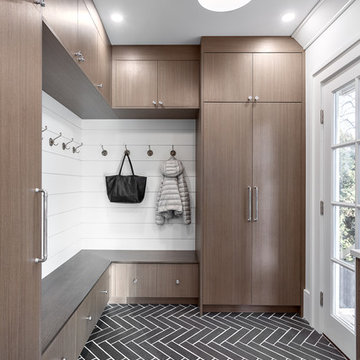
Beyond Beige Interior Design | www.beyondbeige.com | Ph: 604-876-3800 | Photography By Provoke Studios | Furniture Purchased From The Living Lab Furniture Co
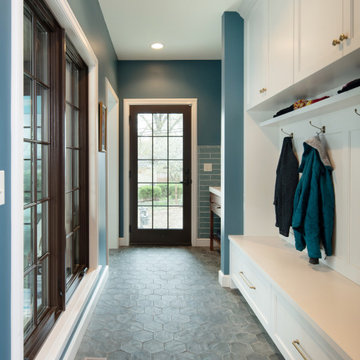
Modelo de vestíbulo posterior tradicional con paredes azules, suelo de baldosas de porcelana y suelo gris
2.203 fotos de vestíbulos posteriores con suelo de baldosas de porcelana
12