246 fotos de puertas principales amarillas
Filtrar por
Presupuesto
Ordenar por:Popular hoy
61 - 80 de 246 fotos
Artículo 1 de 3
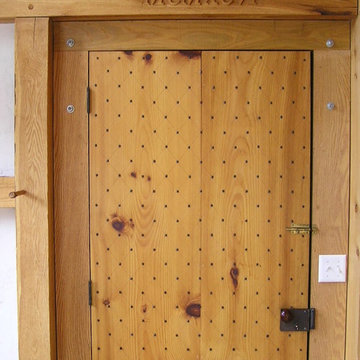
Modelo de puerta principal rústica pequeña con paredes beige, suelo de madera clara, puerta simple y puerta de madera clara
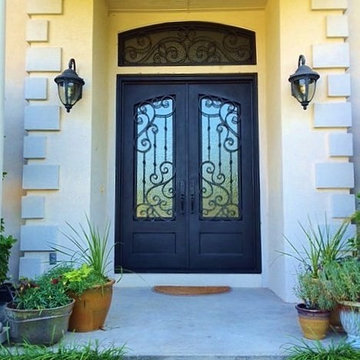
Iron Envy's Brisa series with matching transom. Aged Pewter Patina with Aquatex glass. ** IN-STOCK DESIGN**
Foto de puerta principal actual grande con puerta doble y puerta metalizada
Foto de puerta principal actual grande con puerta doble y puerta metalizada
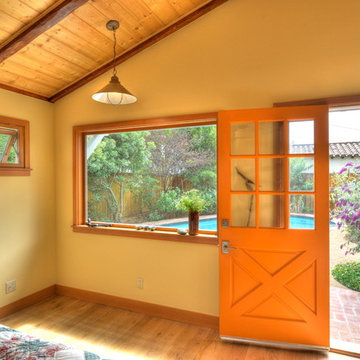
Small Guest House in Backyard fully renovated in coastal bungalow style. The open floor plan space features: orange front door with sidelights, large picture window, awning windows, clear pine ceiling boards, copper washed hanging light fixtures, neutral green kitchen cabinets, Douglas fir casing and trim, white oak flooring.
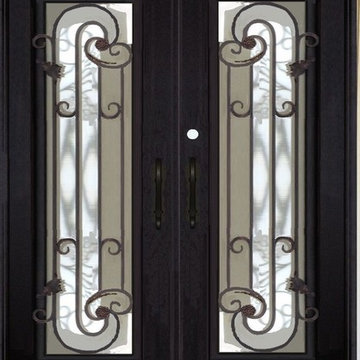
RIGHT in swing- Rain Glass, Custom handles INCLUDED
Door Specifications
1. 12 Gauge, Standard door jamb is 2” X 6” widths in 2.5 mm tube.
2. Door sheet is made of 2” X 6” 2.5 mm tube.
3. Our scroll work is hand forged using 5/8” solid iron.
4. The doors come on a pre-hung steel frame. The steel frame supports the weight on the doors and allows easy installation. The frame is equipped with mounting flanges to secure the frame into the framing with lag bolts.
5. Prior to painting, the doors are sand blasted, hot zinc coated for rust protections, then primed with a two part epoxy primer and faux painted with high quality acrylic paint, the clear-coated. Before the clear-coat application is applied the door is baked at 80 degrees for 30 minutes. This hardens the finish for maximum protection from the elements.
6. Doors are equipped with interior glass panels that open independently from the door. This feature allows for ventilation, cleaning and security by keeping the door closed and locked between homeowner and the outside party.
7. The glass comes installed and the glass frame can be prepared for either 5/16” tempered glass or 11/16” insulated tempered glass. All doors require tempered glass to insure safety code requirements.
8. All doors utilize a mortise and tendon type ball bearing hinge with grease fittings.
9. All doors come insulated with high quality foam insulation that is pumped into the jamb and also into the style of the door sheet.
10. A rubber weather stripping is used around the door frame, the glass frame. Aluminum or iron sill is included.
11. CAD drawings are created to insure that the right design size and configuration meet all the customers’ needs. Foot bolts and head bolts are used on double door units. The flush bolt is the mechanism that locks the inactive leaf of the double door unit. The head bolt locks into the top of the door frame and the foot bolt locks into the threshold/floor.
12. Doors can be manufactured to swing in or out. Arches are available in half circle, eyebrow and elliptical as well as rectangle. Our standard hardware spec is 2 1/8” boring, 5 ½” center to center and 2 ¾” backset.
For any other question please give me a call
818-633-8306
Thanks Maryam
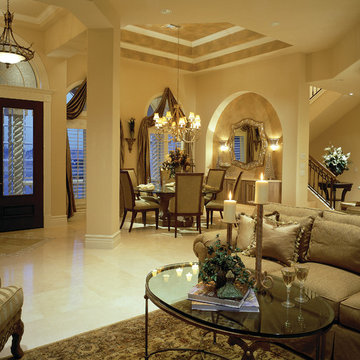
The Sater Design Collection's luxury, Mediterranean home plan "Saraceno" (Plan #6929).
http://saterdesign.com/product/saraceno/
Photo Credit: Laurence Taylor
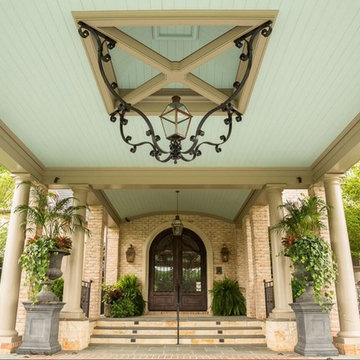
Modelo de puerta principal tradicional grande con paredes beige, suelo de ladrillo, puerta doble, puerta de madera oscura y suelo beige
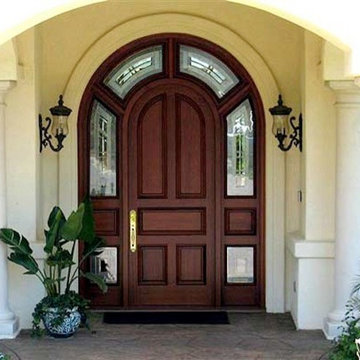
A full radius arched mahogany wood single entry door, with wrap around decorative glass sidelights and transom.
Product Number: BG 7013
Diseño de puerta principal contemporánea con puerta simple y puerta de madera oscura
Diseño de puerta principal contemporánea con puerta simple y puerta de madera oscura
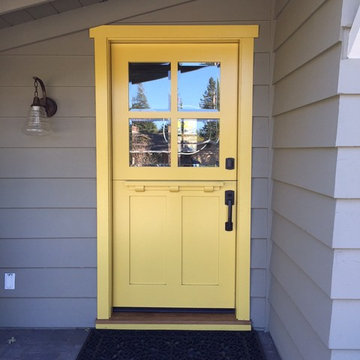
Antigua Doors
Foto de puerta principal clásica renovada pequeña con paredes grises, suelo de pizarra, puerta tipo holandesa y puerta amarilla
Foto de puerta principal clásica renovada pequeña con paredes grises, suelo de pizarra, puerta tipo holandesa y puerta amarilla
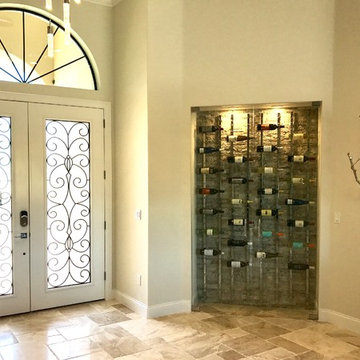
Diseño de puerta principal mediterránea grande con paredes beige, suelo de travertino, puerta doble, puerta de vidrio y suelo marrón
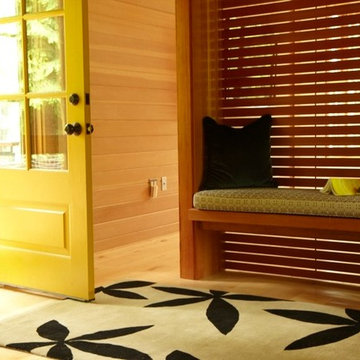
Photographs by Matt Albiani
Diseño de puerta principal asiática de tamaño medio con paredes beige, suelo de madera clara, puerta simple, puerta amarilla y suelo beige
Diseño de puerta principal asiática de tamaño medio con paredes beige, suelo de madera clara, puerta simple, puerta amarilla y suelo beige
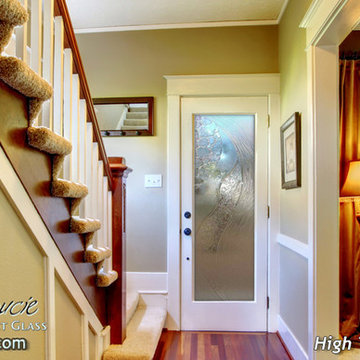
Glass Front Doors, Entry Doors that Make a Statement! Your front door is your home's initial focal point and glass doors by Sans Soucie with frosted, etched glass designs create a unique, custom effect while providing privacy AND light thru exquisite, quality designs! Available any size, all glass front doors are custom made to order and ship worldwide at reasonable prices. Exterior entry door glass will be tempered, dual pane (an equally efficient single 1/2" thick pane is used in our fiberglass doors). Selling both the glass inserts for front doors as well as entry doors with glass, Sans Soucie art glass doors are available in 8 woods and Plastpro fiberglass in both smooth surface or a grain texture, as a slab door or prehung in the jamb - any size. From simple frosted glass effects to our more extravagant 3D sculpture carved, painted and stained glass .. and everything in between, Sans Soucie designs are sandblasted different ways creating not only different effects, but different price levels. The "same design, done different" - with no limit to design, there's something for every decor, any style. The privacy you need is created without sacrificing sunlight! Price will vary by design complexity and type of effect: Specialty Glass and Frosted Glass. Inside our fun, easy to use online Glass and Entry Door Designer, you'll get instant pricing on everything as YOU customize your door and glass! When you're all finished designing, you can place your order online! We're here to answer any questions you have so please call (877) 331-339 to speak to a knowledgeable representative! Doors ship worldwide at reasonable prices from Palm Desert, California with delivery time ranges between 3-8 weeks depending on door material and glass effect selected. (Doug Fir or Fiberglass in Frosted Effects allow 3 weeks, Specialty Woods and Glass [2D, 3D, Leaded] will require approx. 8 weeks).
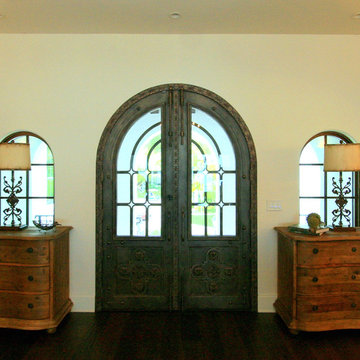
Shot of the foyer space with the castle-like arched double doors.
Ejemplo de puerta principal mediterránea de tamaño medio con puerta doble, puerta metalizada, paredes beige, suelo de madera oscura y suelo marrón
Ejemplo de puerta principal mediterránea de tamaño medio con puerta doble, puerta metalizada, paredes beige, suelo de madera oscura y suelo marrón
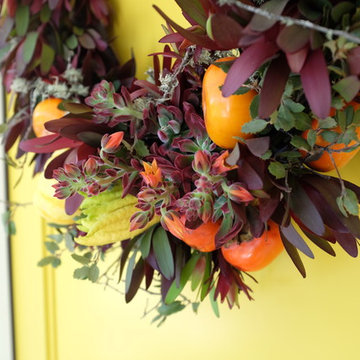
Holiday Wreath created by Brandon Pruett
Imagen de puerta principal minimalista con paredes blancas, puerta simple y puerta amarilla
Imagen de puerta principal minimalista con paredes blancas, puerta simple y puerta amarilla
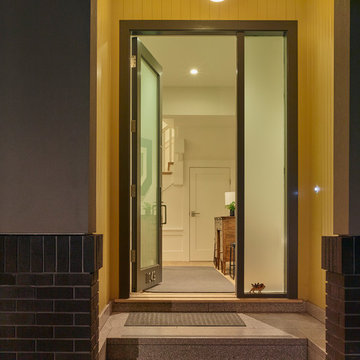
Balancing modern architectural elements with traditional Edwardian features was a key component of the complete renovation of this San Francisco residence. All new finishes were selected to brighten and enliven the spaces, and the home was filled with a mix of furnishings that convey a modern twist on traditional elements. The re-imagined layout of the home supports activities that range from a cozy family game night to al fresco entertaining.
Architect: AT6 Architecture
Builder: Citidev
Photographer: Ken Gutmaker Photography
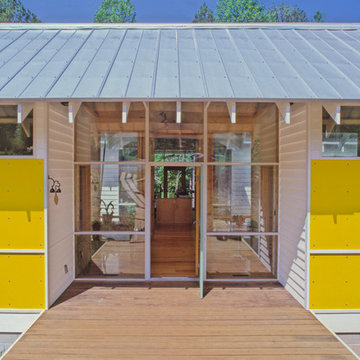
The owners’ primary goals for the house were economy, which dictated a simple envelope, and natural cooling, achieved through strategically placed operable windows. Although simple in form, the house is carefully detailed with everything keyed to the rhythm of the roof system.
Robert Cain
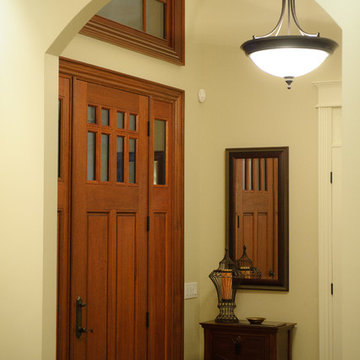
Diseño de puerta principal de estilo americano de tamaño medio con paredes beige, puerta simple y puerta de madera oscura
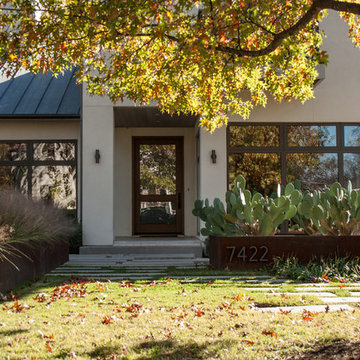
bill mackey architect
Foto de puerta principal contemporánea de tamaño medio con paredes blancas, suelo de madera en tonos medios, puerta simple y puerta de madera en tonos medios
Foto de puerta principal contemporánea de tamaño medio con paredes blancas, suelo de madera en tonos medios, puerta simple y puerta de madera en tonos medios
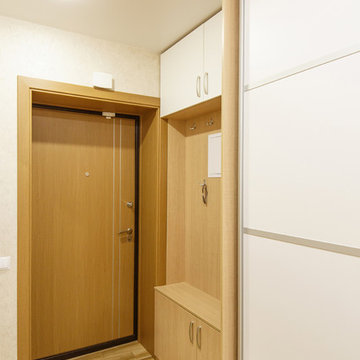
Евгений Кузнецов,Елена Шакирова
Modelo de puerta principal contemporánea pequeña con paredes beige, suelo de baldosas de porcelana, puerta simple, puerta de madera en tonos medios y suelo marrón
Modelo de puerta principal contemporánea pequeña con paredes beige, suelo de baldosas de porcelana, puerta simple, puerta de madera en tonos medios y suelo marrón
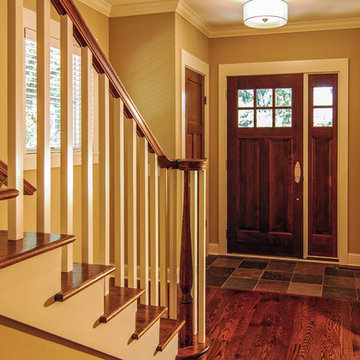
Diseño de puerta principal tradicional pequeña con paredes beige, suelo de baldosas de porcelana, puerta simple y puerta de madera oscura
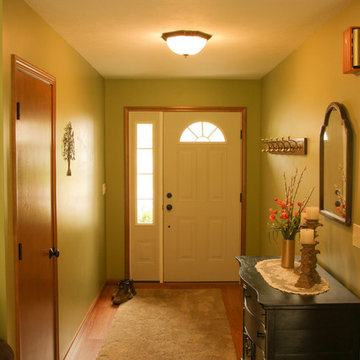
This small entry is known for its warm welcome and making people feel at home.
Designed and Constructed by John Mast Construction, Lawn and Landscape by Beer's Lawn Installation, Photos by Wesley Mast
246 fotos de puertas principales amarillas
4