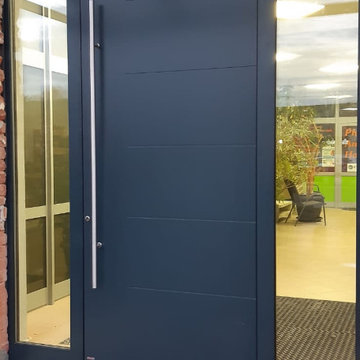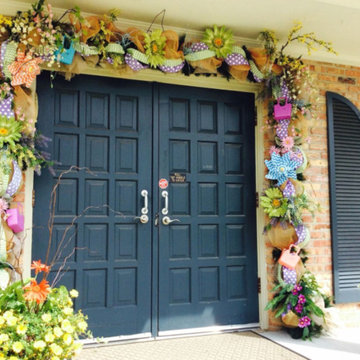246 fotos de puertas principales amarillas
Filtrar por
Presupuesto
Ordenar por:Popular hoy
21 - 40 de 246 fotos
Artículo 1 de 3
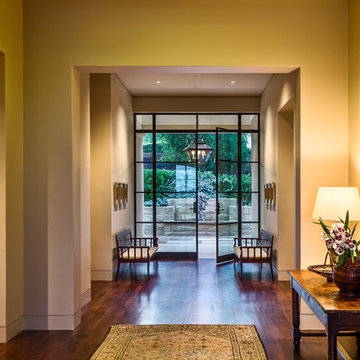
Ciro Coelho
Foto de puerta principal moderna grande con suelo de madera en tonos medios, puerta doble y puerta de vidrio
Foto de puerta principal moderna grande con suelo de madera en tonos medios, puerta doble y puerta de vidrio
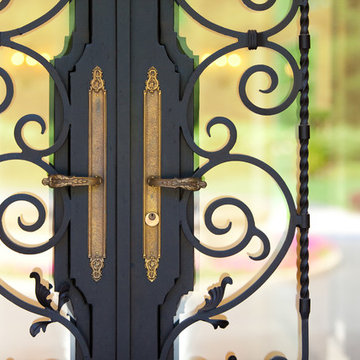
Black custom made ornate wrought iron / glass front entry door with 24k gold plated handles.
Miller + Miller Architectural Photography
Imagen de puerta principal mediterránea grande
Imagen de puerta principal mediterránea grande
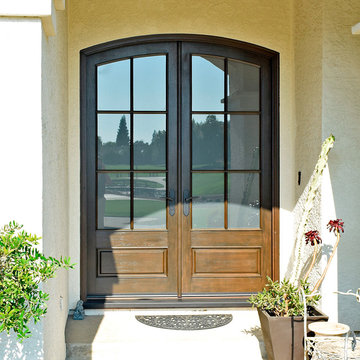
JELD-WEN Aurora Fiberglass Door #5506
Mahogany, Ebony Finish, Thick Frosted Glass with Simulated Divided Light
Imagen de puerta principal clásica con puerta doble y puerta de madera oscura
Imagen de puerta principal clásica con puerta doble y puerta de madera oscura
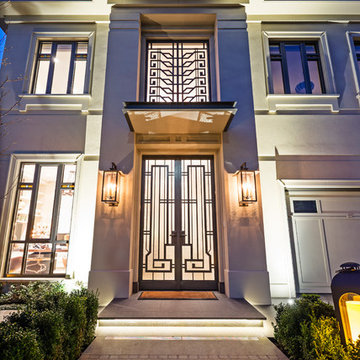
With a touch of Hollywood glamour, this grand entrance welcomes visitors. Exquisite detailing in the front door, first floor window and entrance lights offer a glimpse of the quality of finishes inside the home.
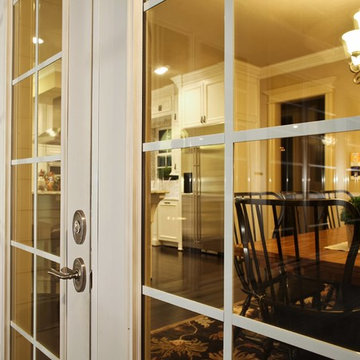
Foto de puerta principal clásica renovada de tamaño medio con puerta doble y puerta de vidrio

Ejemplo de puerta principal ecléctica de tamaño medio con paredes grises, suelo de cemento, puerta pivotante, puerta de madera clara, suelo gris, madera y madera
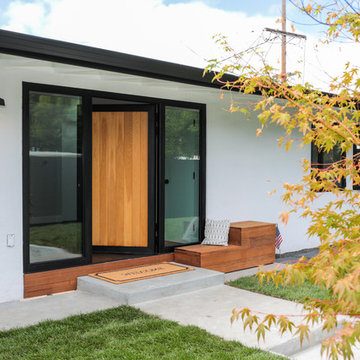
Greenberg Construction
Location: Mountain View, CA, United States
Our clients wanted to create a beautiful and open concept living space for entertaining while maximized the natural lighting throughout their midcentury modern Mackay home. Light silvery gray and bright white tones create a contemporary and sophisticated space; combined with elegant rich, dark woods throughout.
Removing the center wall and brick fireplace between the kitchen and dining areas allowed for a large seven by four foot island and abundance of light coming through the floor to ceiling windows and addition of skylights. The custom low sheen white and navy blue kitchen cabinets were designed by Segale Bros, with the goal of adding as much organization and access as possible with the island storage, drawers, and roll-outs.
Black finishings are used throughout with custom black aluminum windows and 3 panel sliding door by CBW Windows and Doors. The clients designed their custom vertical white oak front door with CBW Windows and Doors as well.
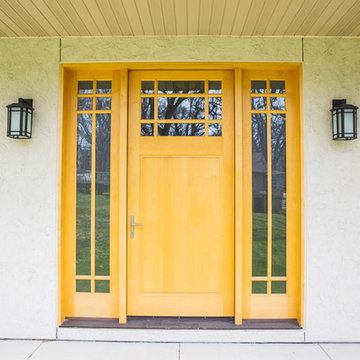
Yellow Stained, multi-point lock Craftsman Entry Door with sidelights.
Diseño de puerta principal de estilo americano grande con puerta simple y puerta amarilla
Diseño de puerta principal de estilo americano grande con puerta simple y puerta amarilla

Foto de puerta principal bohemia con paredes azules, suelo de madera en tonos medios, puerta simple, puerta de madera en tonos medios y suelo marrón
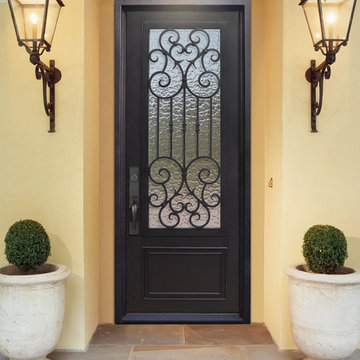
GlassCraft
Foto de puerta principal mediterránea grande con paredes beige, puerta doble y puerta metalizada
Foto de puerta principal mediterránea grande con paredes beige, puerta doble y puerta metalizada
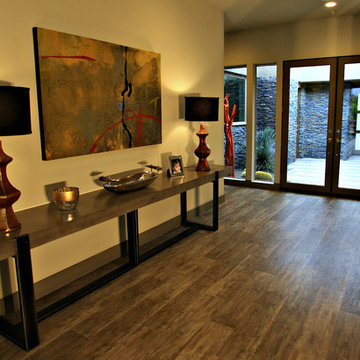
Diseño de puerta principal actual grande con paredes beige, suelo de madera oscura, puerta doble, puerta de vidrio y suelo marrón
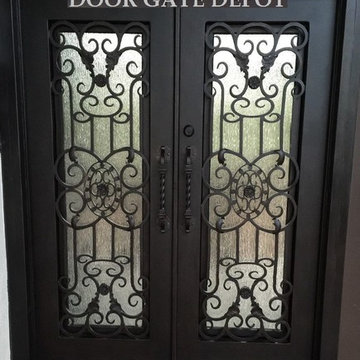
RIGHT in swing- Rain Glass, 4 Decorative handles INCLUDED
Door Specifications
1. 12 Gauge, Standard door jamb is 2” X 6” widths in 2.5 mm tube.
2. Door sheet is made of 2” X 6” 2.5 mm tube.
3. Our scroll work is hand forged using 5/8” solid iron.
4. The doors come on a pre-hung steel frame. The steel frame supports the weight on the doors and allows easy installation. The frame is equipped with mounting flanges to secure the frame into the framing with lag bolts.
5. Prior to painting, the doors are sand blasted, hot zinc coated for rust protections, then primed with a two part epoxy primer and faux painted with high quality acrylic paint, the clear-coated. Before the clear-coat application is applied the door is baked at 80 degrees for 30 minutes. This hardens the finish for maximum protection from the elements.
6. Doors are equipped with interior glass panels that open independently from the door. This feature allows for ventilation, cleaning and security by keeping the door closed and locked between homeowner and the outside party.
7. The glass comes installed and the glass frame can be prepared for either 5/16” tempered glass or 11/16” insulated tempered glass. All doors require tempered glass to insure safety code requirements.
8. All doors utilize a mortise and tendon type ball bearing hinge with grease fittings.
9. All doors come insulated with high quality foam insulation that is pumped into the jamb and also into the style of the door sheet.
10. A rubber weather stripping is used around the door frame, the glass frame. Aluminum or iron sill is included.
11. CAD drawings are created to insure that the right design size and configuration meet all the customers’ needs. Foot bolts and head bolts are used on double door units. The flush bolt is the mechanism that locks the inactive leaf of the double door unit. The head bolt locks into the top of the door frame and the foot bolt locks into the threshold/floor.
12. Doors can be manufactured to swing in or out. Arches are available in half circle, eyebrow and elliptical as well as rectangle. Our standard hardware spec is 2 1/8” boring, 5 ½” center to center and 2 ¾” backset.
For any other question please give me a call
818-633-8306
Thanks Maryam
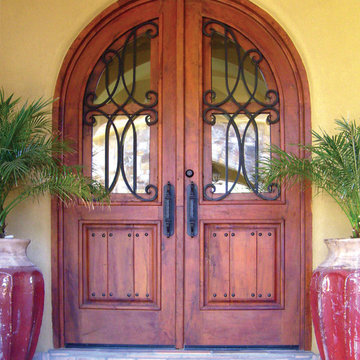
Visit Our Showroom!
15125 North Hayden Road
Scottsdale, AZ 85260
Diseño de puerta principal rústica de tamaño medio con paredes amarillas, suelo de baldosas de terracota, puerta doble y puerta de madera en tonos medios
Diseño de puerta principal rústica de tamaño medio con paredes amarillas, suelo de baldosas de terracota, puerta doble y puerta de madera en tonos medios

A new arched entry was added at the original dining room location, to create an entry foyer off the main living room space. An exterior stairway (seen at left) leads to a rooftop terrace, with access to the former "Maid's Quarters", now a small yet charming guest bedroom.
Architect: Gene Kniaz, Spiral Architects;
General Contractor: Linthicum Custom Builders
Photo: Maureen Ryan Photography
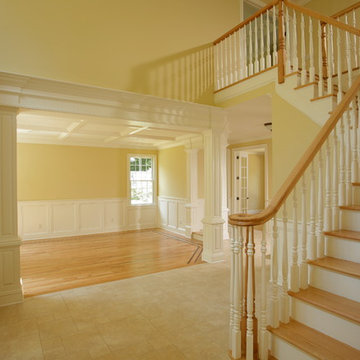
Diseño de puerta principal tradicional de tamaño medio con paredes beige, suelo de baldosas de cerámica, puerta simple, puerta blanca y suelo beige
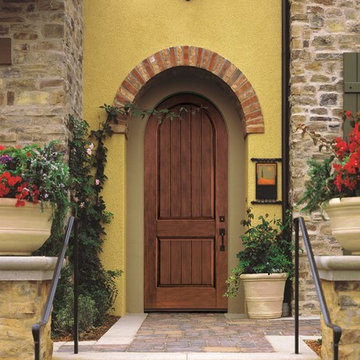
Therma-Tru Classic-Craft Rustic Collection door. Evoke Old World charm with regionally inspired styling. The Rustic Collection recreates natural beauty to suit home styles from the lively Southwest to the ornate European. It blends the casual elegance of authentic rustic wood grains with all the benefits of fiberglass, thanks to AccuGrain technology. And, with Classic-Craft, you get more. Every detail — from wider glass to heavier construction — creates a more premium entryway.
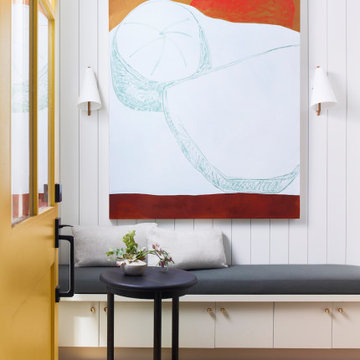
Photography by Brad Knipstein
Modelo de puerta principal campestre de tamaño medio con paredes blancas, suelo de madera en tonos medios, puerta simple, puerta amarilla y machihembrado
Modelo de puerta principal campestre de tamaño medio con paredes blancas, suelo de madera en tonos medios, puerta simple, puerta amarilla y machihembrado
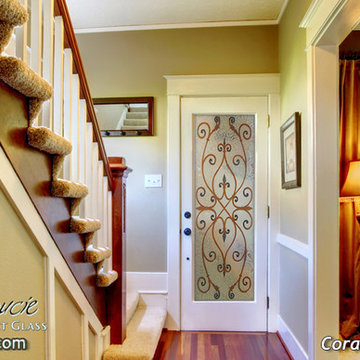
Glass Front Doors, Entry Doors that Make a Statement! Your front door is your home's initial focal point and glass doors by Sans Soucie with frosted, etched glass designs create a unique, custom effect while providing privacy AND light thru exquisite, quality designs! Available any size, all glass front doors are custom made to order and ship worldwide at reasonable prices. Exterior entry door glass will be tempered, dual pane (an equally efficient single 1/2" thick pane is used in our fiberglass doors). Selling both the glass inserts for front doors as well as entry doors with glass, Sans Soucie art glass doors are available in 8 woods and Plastpro fiberglass in both smooth surface or a grain texture, as a slab door or prehung in the jamb - any size. From simple frosted glass effects to our more extravagant 3D sculpture carved, painted and stained glass .. and everything in between, Sans Soucie designs are sandblasted different ways creating not only different effects, but different price levels. The "same design, done different" - with no limit to design, there's something for every decor, any style. The privacy you need is created without sacrificing sunlight! Price will vary by design complexity and type of effect: Specialty Glass and Frosted Glass. Inside our fun, easy to use online Glass and Entry Door Designer, you'll get instant pricing on everything as YOU customize your door and glass! When you're all finished designing, you can place your order online! We're here to answer any questions you have so please call (877) 331-339 to speak to a knowledgeable representative! Doors ship worldwide at reasonable prices from Palm Desert, California with delivery time ranges between 3-8 weeks depending on door material and glass effect selected. (Doug Fir or Fiberglass in Frosted Effects allow 3 weeks, Specialty Woods and Glass [2D, 3D, Leaded] will require approx. 8 weeks).
246 fotos de puertas principales amarillas
2
