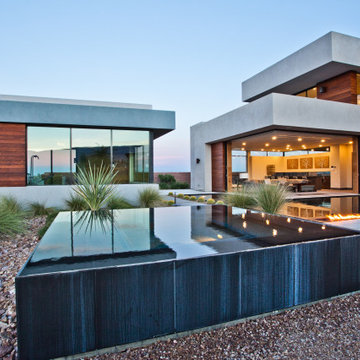5.500 fotos de piscinas y jacuzzis
Filtrar por
Presupuesto
Ordenar por:Popular hoy
1 - 20 de 5500 fotos
Artículo 1 de 3
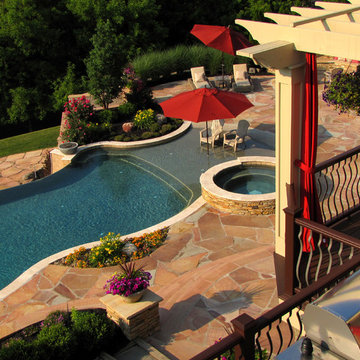
Imagen de piscinas y jacuzzis alargados tradicionales extra grandes a medida en patio trasero con adoquines de piedra natural
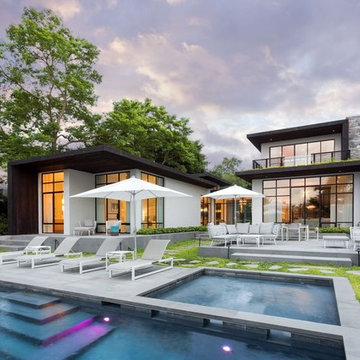
Imagen de piscinas y jacuzzis alargados actuales extra grandes rectangulares en patio trasero con adoquines de hormigón
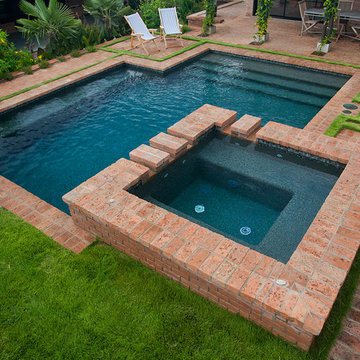
Robert Shaw photographer
Modelo de piscinas y jacuzzis alargados tradicionales pequeños a medida en patio trasero con adoquines de ladrillo
Modelo de piscinas y jacuzzis alargados tradicionales pequeños a medida en patio trasero con adoquines de ladrillo
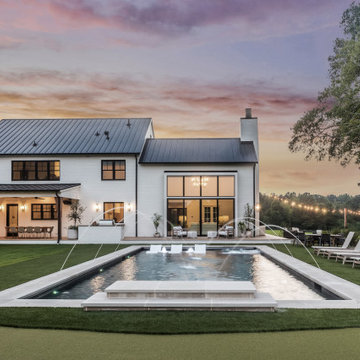
Imagen de piscinas y jacuzzis campestres grandes rectangulares en patio trasero con adoquines de piedra natural
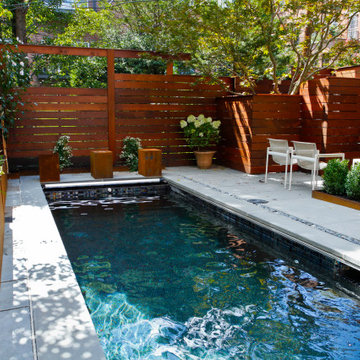
A client, an avid swimmer, wanted an exercise pool / spa installed and garden landscaped. Garden has contemporary touches yet classical layout. Clipped hedges match the shape and dimensions of the Ipe benches. Corten borders keep the compact garden in check and easy to maintain.
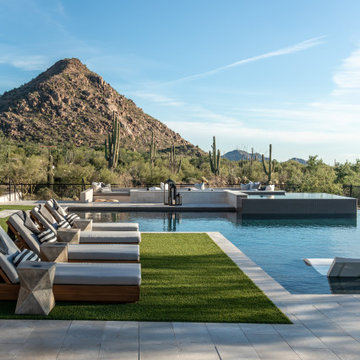
Ejemplo de piscinas y jacuzzis infinitos tradicionales renovados grandes rectangulares en patio trasero con adoquines de piedra natural
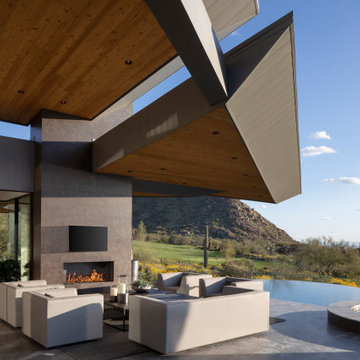
The Design Review Board felt strongly enough about the design that they allowed the breech of height limits as well as overall length limitations of certain massing elements. They did, however, require a break in the roof line at a primary patio. The overlapping roof lines maintained patio coverage despite the roof line break.
Estancia Club
Builder: Peak Ventures
Interior Design: Ownby Design
Photographer: Jeff Zaruba
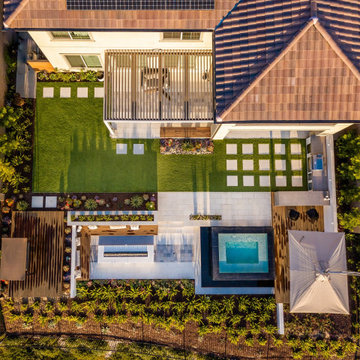
This spa features an infinity edge, black porcelain tile, and view. Other surrounding features consist of raised hardwood decks, cantilevered umbrella, BBQ island, fire pit, covered patio, and drought tolerant landscaping.
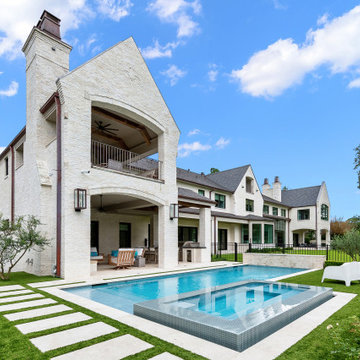
Foto de piscinas y jacuzzis tradicionales renovados de tamaño medio rectangulares en patio trasero con adoquines de piedra natural
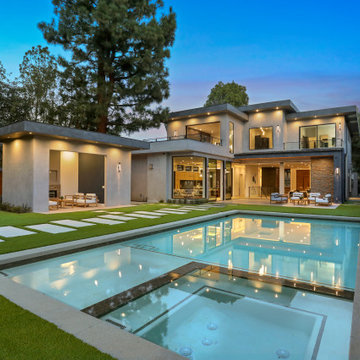
Modern heated pool and spa
Ejemplo de piscinas y jacuzzis actuales grandes rectangulares en patio trasero con losas de hormigón
Ejemplo de piscinas y jacuzzis actuales grandes rectangulares en patio trasero con losas de hormigón
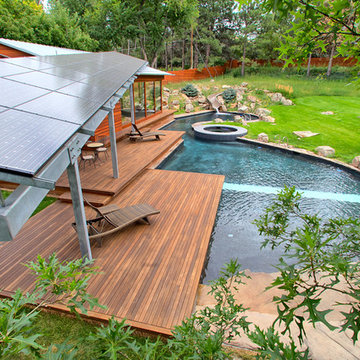
Beautiful pool house with large sliding glass doors and windows overlooks a contemporary pool. Pool covers automatically wind down into the bottom of the pool, leaving behind a glassy surface of water. Serenity at it's finest. Professionally landscaped area complements the sharp angles of the pool house.
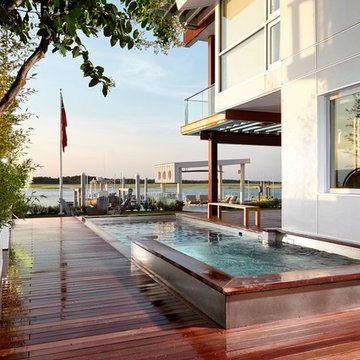
This waterfront, stainless steel pool-spa combo overlooks the Intracoastal Waterway. The raised spa overflows into the pool creating movement and sound. The spa's short stainless steel skirt creates a beautiful contrast with the wood of the surrounding deck.
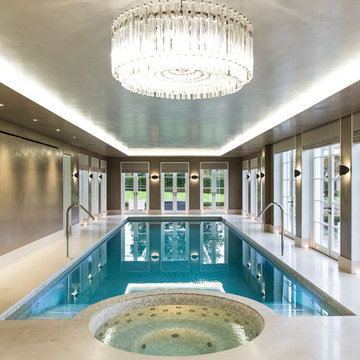
This chic ground-floor integrated pool and spa gets brilliant natural light from the surrounding windows and looks out onto expansive grounds. The lighting is a key feature in this elegant pool hall, from the daylight to the 3x3w Wibre underwater lighting in the pool to the grand ceiling illumination, which can be adjusted to create different moods. The client has an inviting space where the family can exercise, have fun and relax.
The pool is 13.5m x 4.20m. The shallow end is 1.5m in depth falling to 2m at the deep-end. The pool sports an Astral neck-jet water cannon on each side of the pool – these create strong waterfalls which are visually striking and fun to swim under. Steps on both sides of the spa lead into the pool. The 2.1m diameter spa accommodates five bathers, has an extended seatback and footwell – at seating level, the water depth is approximately 0.5 metres. Multiple jets deliver stimulating and soothing massages via standard air/water mix jets.
The same bespoke tiling design runs throughout the spa and pool. Large format porcelain tiles in a travertine design were cut to mosaic size and affixed to a backing sheet. To give the tiling extra pizzazz, different shades of beige and brown tiles were combined.
Completing the pool is an Ocea automatic slatted pool cover installed in a recess floor. The pool cover mechanism is hidden under a structural false floor panel, which is completely blended into the pool finish. The pool cover is a light beige colour, matching the client-designed pool surround which is made of bespoke porcelain tiles. The pool cover helps to minimise running and maintenance costs as well as providing added safety by closing-off the pool when it is not in use. When not in use, the spa is also closed-off using a Certikin Thermalux foam throw-on cover.
There is an equally impressive plant room located directly beneath the pool.
Awards: SPATA Gold Award – Inground Residential Spas & Wellness Category & SPATA Bronze Award – Residential Indoor Pool 2018
Partners: Architect: Studio Indigo. Main Contractor: Knightbuild.
Photographer: Peter Northall
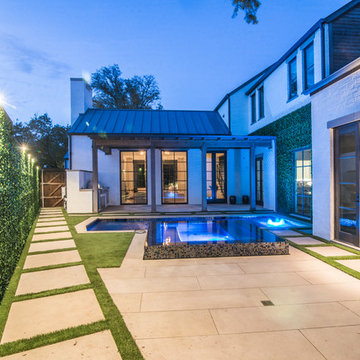
See Video of this backyard transformation on Scapes Incorporated you tube channel. https://www.youtube.com/watch?v=TQbUvP5TUx0
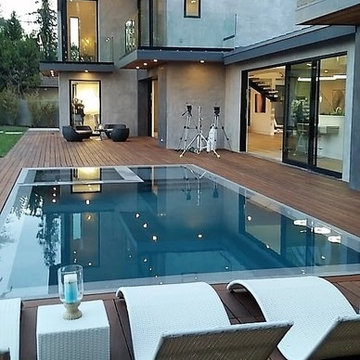
Foto de piscinas y jacuzzis infinitos minimalistas de tamaño medio redondeados en patio trasero
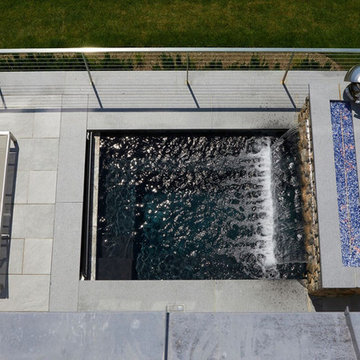
The limited amount of usable outdoor space available at this Old Greenwich waterfront home challenged us to make the best use of the space. The client decided to create this 8’6” x 7’ saltwater spa/pool with a stone veneer wall with a built in waterfall and fire feature. The raised Chinese granite and bluestone patio was custom built on a steel substructure that needed to be structurally engineered to support this unique custom design. In addition, the water feature, spa and pool equipment itself was designed for cold weather and 12 months of usage.
The stone for the wall was hand selected to match the exterior walls of the residence. The custom 6 ft linear fire feature was set in a sea of cobalt blue and bright white glass on top of the stone wall. To cap the custom fire feature, a hand cut piece of bluestone was used. A sheer decent razor thin waterfall flows from the face of the stone wall into the body of water below. Atop the feature wall sits a stainless steel sculpture by the French artist, Guillaume Roche. The sculpture is part of his Exclos series, which seeks to contrast through concepts such as mass and void. Each piece is unique, designed and realized in his workshop in Etrechy en Essonne, France and compliments the unique design of the water feature.
The interior of the pool is finished in a French Gray quartzite accented by a linear Ceramic Waterline Tile. The Custom Saltwater Spa is fitted with 16 Hydro Therapy Jet Inlets and special spa bench seating. The pool utilizes green technology to sanitize the pool with a Jandy saltwater chlorinating system. The Jandy Pro Series WaterColors LED color pool and spa lights with RGBW bring a palate of colors to this backyard paradise for a truly unique atmosphere. The spa lights offer energy efficiency and the colors enhance the brilliance of the nighttime pool experience. The automatic spa safety cover is concealed below a bluestone tread, which blends in with the rest of the spa coping. The Jandy I Aqualink automated pool control system is operated by the Control4 in-house smart system, which allows the client to use a smart phone or computer to control the pool.
Kelly Marshall Photographer
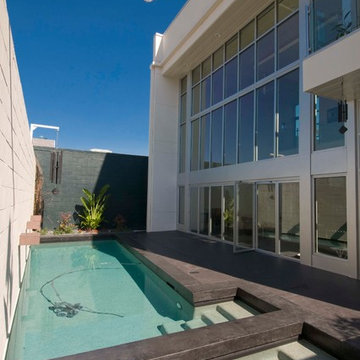
Ejemplo de piscinas y jacuzzis alargados contemporáneos de tamaño medio rectangulares en patio lateral con suelo de baldosas
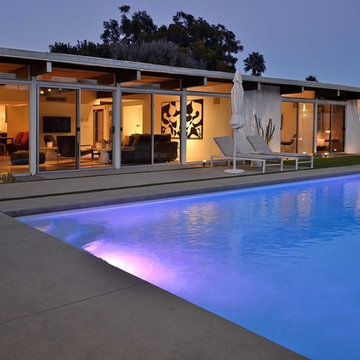
The original pool had a small spa inside the main pool footprint. We moved the spa outside and to the east end of the rectangular pool, making it larger and surrounded by a tanning shelf. Entire yard was ripped out and redesigned with new cement, turf and a living/dining pavilion.
Photo Credit: Henry Connell
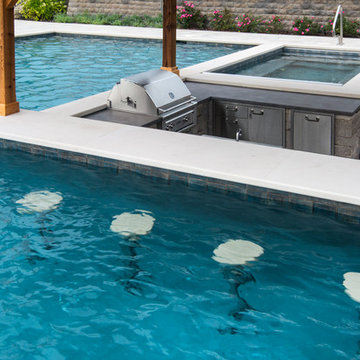
Request Free Quote
This outdoor living space in Barrington Hills, IL has it all. The swimming pool measures 1,520 square feet, and is 3'6" to 10'0" deep. The hot tub measures 7'0" x 13'0" and is equipped with 16 hydrotherapy heads. Both pool and spa have colored LED lights. The spa has an automatic cover with stone lid system. Adjacent to the hot tub is a sunken bar with kitchen and grill, covered with a thatch palapa. The sunken bar doubles as a serving area for the 5 underwater bar stools within the pool. There is a sunshelf in the shallow area of the pool measuring 125 square feet that has 5 LED lit bubbler water features. There are two sets of shallow end steps attached to the sunshelf. The custom slide is constructed on a stacked stone structure which provides a large stone step system for entry. The pool and hot tub coping is Valders Wisconsin Limestone in Buff color, Sandblast finish with a modified squared edge. The pool has an in-floor automatic cleaning system. The interior surface is French Gray exposed aggregate finish. The pool is also equipped with Volleyball and Basketball systems.
5.500 fotos de piscinas y jacuzzis
1
