1.141 fotos de piscinas verdes con adoquines de ladrillo
Filtrar por
Presupuesto
Ordenar por:Popular hoy
121 - 140 de 1141 fotos
Artículo 1 de 3
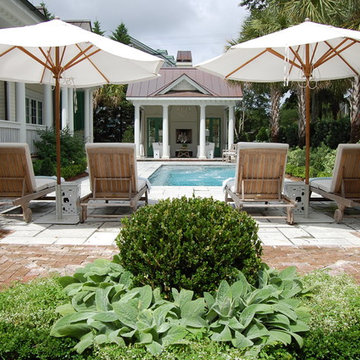
Diseño de casa de la piscina y piscina natural tradicional renovada grande rectangular en patio trasero con adoquines de ladrillo
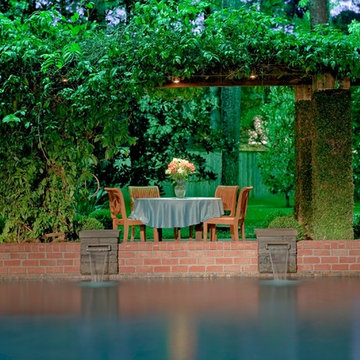
The Berry family of Houston, Texas hired us to do swimming pool renovation in their backyard. The pool was badly in need of repair. Its surface, plaster, tile, and coping all needed reworking. The Berry’s had finally decided it was time to do something about this, so they contacted us to inquire about swimming pool restoration. We told them that we could certainly repair the damaged elements. After we took a closer look at the pool, however, we realized that more was required here than a cosmetic solution to wear and tear.
Because of some serious design flaws, the aesthetic of the pool worked against surrounding landscape design. The rear portion of the pool was framed by architectural wall, and the water was surrounded by a brick and bluestone patio. The problem lay in the fact that the wall was too tall.
It created a sense of separation from the remainder of the yard, and it obscured the view of a beautiful arbor that had been built beneath the trees behind the pool. It also hosted a contemporary-style, sheer-descent waterfall fountain that looked too modern for a traditional lawn and garden design. Restoring this wall to its proper relationship with the landscape would turn out to be one of the key elements to our swimming pool renovations work.
We began by lowering the wall the wall so you could see the arbor and trees in the backyard more clearly. We also did away with the sheer-descent waterfall that clashed with surrounding backyard landscape design. We decided that a more traditional fountain would be more appropriate to the setting, and more aesthetically apropos if it complimented the brick and bluestone patio.
To create this façade, we had to reconstruct the wall with bluestone columns rising up through the brick. These columns matched the bluestone in the patio, and added a stately form to the otherwise plain brick wall. Each column rose slightly higher than the top of the wall and was capped at the top. Thermal-finish weirs crafted in a flame detail jutted from under the capstones and poured water into the pool below.
To draw greater emphasis to the pool itself as a body of water, we continued our swimming pool renovation with an expansion of the brick coping. This drew greater emphasis to the body of water within its form, and helps focus awareness on the tranquility created by the fountain. We also removed the outdated diving board and replaced it with a diving rock. This was safer and more attractive than the board.
We also extended the entire pool and patio another 15 feet toward the right. This made the entire area a more relaxed and sweeping expanse of hardscape. While doing so, we expanded the brick coping around the pool from 8 inches to 12 inches. Because the spa had a rather unique shape, we decided to replace the coping here with custom brink interlace style that would fit its irregular design.
Now that the swimming pool renovation itself was complete, we sought to extend the new sense of expansiveness into the rest of the yard. To accomplish this, we built a walkway out of bluestone stepping pads that ran across the surface of the water to the arbor on the other side of the fountain wall.
This unique pathway created invitation to the world of the trees beyond the water’s edge, and counterbalanced the focal point of the pool area with the arbor as a secondary point of interest. We built a terrace and a dining area here so people could remain here in comfort for as long as they liked without having to run back to the patio or dash inside the kitchen for food and drinks.
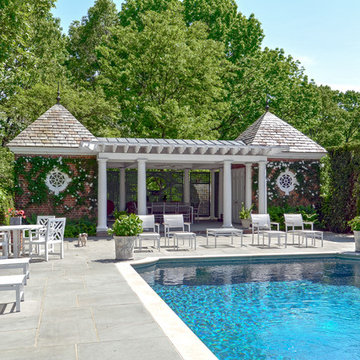
Nicholas Rotondi Photography
Modelo de casa de la piscina y piscina elevada tradicional pequeña rectangular en patio trasero con adoquines de ladrillo
Modelo de casa de la piscina y piscina elevada tradicional pequeña rectangular en patio trasero con adoquines de ladrillo
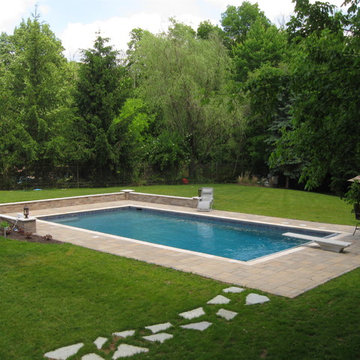
Foto de piscina alargada clásica grande rectangular en patio trasero con adoquines de ladrillo
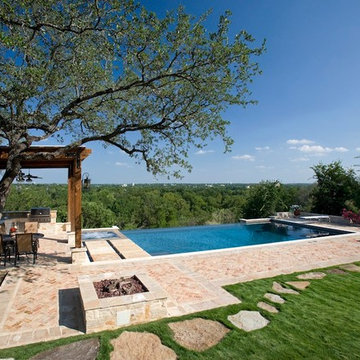
This is the dream backyard! This infinity edge pool (also called a negative edge pool or vanishing edge pool) has an amazing view of the Texas Hill Country along with a built-in spa (hot tub) for ultimate relaxation. Natural stones create a walkway from the house to the pool, and there is plenty of decking around the pool for entertaining and sun bathing. To the left of the swimming pool, there is an outdoor kitchen, complete with a propane grill, stainless steel sink, and plenty of counter space. For chilly nights, there is a coordinating fire pit to surround.
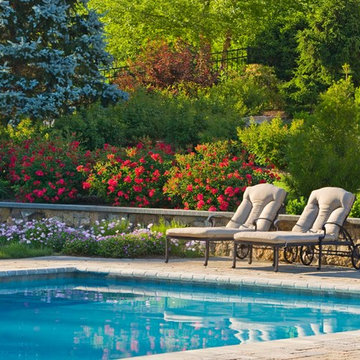
Alan & Linda Detrick Photography
Diseño de piscina tradicional rectangular con adoquines de ladrillo
Diseño de piscina tradicional rectangular con adoquines de ladrillo
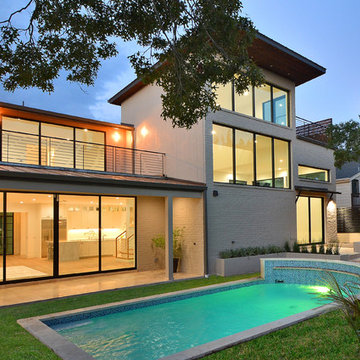
Walk on sunshine with Skyline Floorscapes' Ivory White Oak. This smooth operator of floors adds charm to any room. Its delightfully light tones will have you whistling while you work, play, or relax at home.
This amazing reclaimed wood style is a perfect environmentally-friendly statement for a modern space, or it will match the design of an older house with its vintage style. The ivory color will brighten up any room.
This engineered wood is extremely strong with nine layers and a 3mm wear layer of White Oak on top. The wood is handscraped, adding to the lived-in quality of the wood. This will make it look like it has been in your home all along.
Each piece is 7.5-in. wide by 71-in. long by 5/8-in. thick in size. It comes with a 35-year finish warranty and a lifetime structural warranty.
This is a real wood engineered flooring product made from white oak. It has a beautiful ivory color with hand scraped, reclaimed planks that are finished in oil. The planks have a tongue & groove construction that can be floated, glued or nailed down.
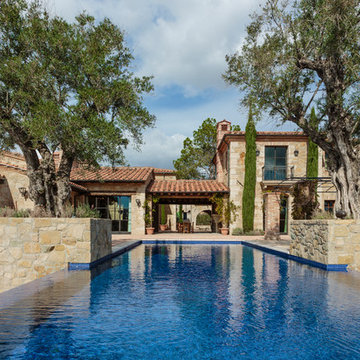
Imagen de piscinas y jacuzzis alargados rústicos grandes rectangulares en patio trasero con adoquines de ladrillo
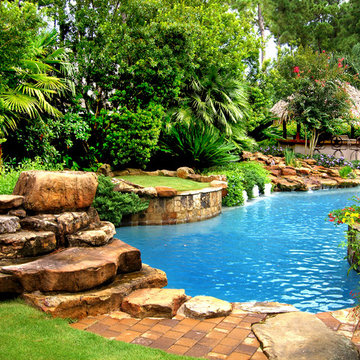
www.danielkellyphotography.com
Modelo de piscina clásica grande a medida en patio trasero con adoquines de ladrillo
Modelo de piscina clásica grande a medida en patio trasero con adoquines de ladrillo
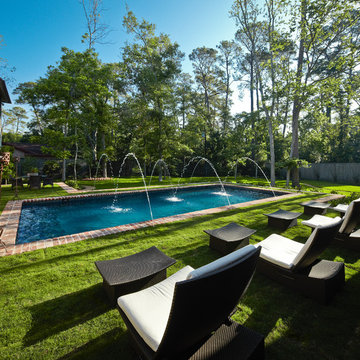
Diseño de piscina con fuente clásica rectangular en patio trasero con adoquines de ladrillo
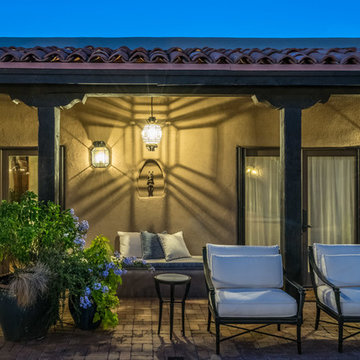
The portal of the inner hacienda-style pool courtyard provides a sheltered space to showcase the client's collection of unique antique pieces. Blue accents on the upholstery and in the ceramic pots echo the blue of the pool and create cohesion in the space. Deep lounge seating around the pool allows the clients to comfortable enjoy the space.
Photo Credit: Kirk Gittings
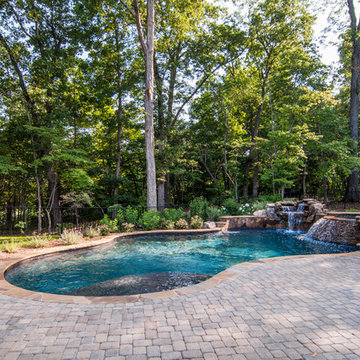
Traditional Home with modern flair inside. Stone, Siding, Outdoor living, cedar posts, country setting, gable detail, metal roof, covered porch
j. stephen young
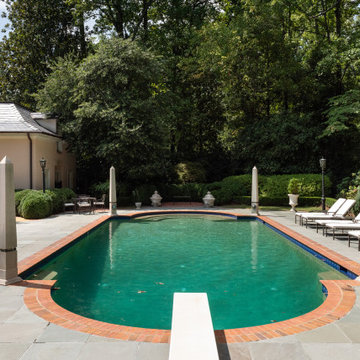
Ejemplo de piscina alargada clásica grande rectangular en patio trasero con adoquines de ladrillo
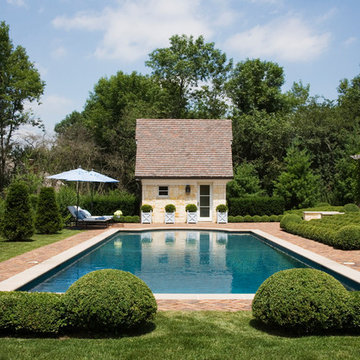
Linda Oyama Bryan
Ejemplo de casa de la piscina y piscina tradicional extra grande rectangular en patio trasero con adoquines de ladrillo
Ejemplo de casa de la piscina y piscina tradicional extra grande rectangular en patio trasero con adoquines de ladrillo
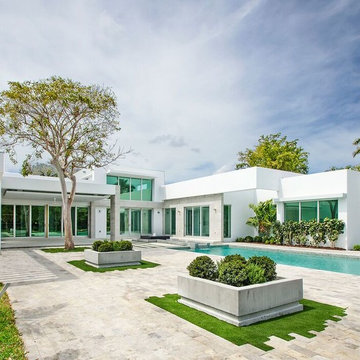
Ejemplo de piscina con fuente alargada minimalista grande rectangular en patio trasero con adoquines de ladrillo
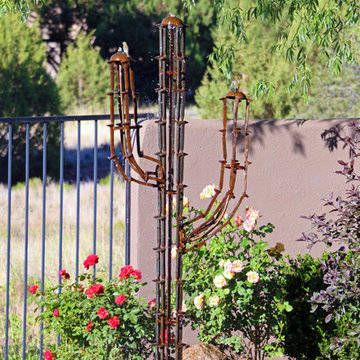
Beautiful cactus water fountain in a rock bedding created by Zebrascapes.
Modelo de piscina con fuente de estilo americano grande a medida en patio trasero con adoquines de ladrillo
Modelo de piscina con fuente de estilo americano grande a medida en patio trasero con adoquines de ladrillo
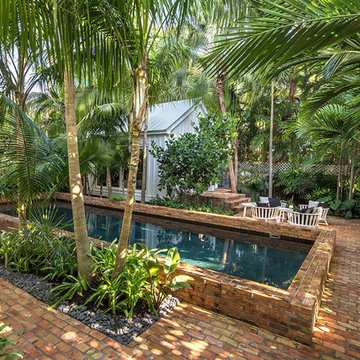
Tamara ALvarez
Modelo de piscina tropical de tamaño medio rectangular en patio trasero con adoquines de ladrillo
Modelo de piscina tropical de tamaño medio rectangular en patio trasero con adoquines de ladrillo
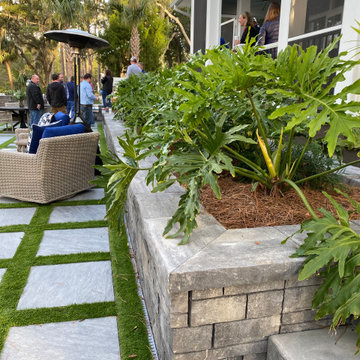
HGTV DREAM HOME 2020 - Preview Event held by Belgard. Burkhart Outdoors is part of the Belgard Advisory Committee in which we were honored to get an exclusive tour of the home along side Belgard this January 2020. Burkhart Outdoors has no affiliation with Belgard or HGTV DREAM HOME 2020. This work was constructed by HGTV Hired Contractors.
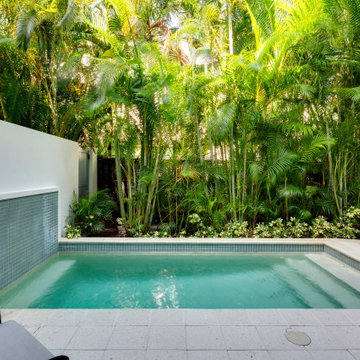
Pool
Foto de piscina con fuente natural actual pequeña rectangular en patio trasero con adoquines de ladrillo
Foto de piscina con fuente natural actual pequeña rectangular en patio trasero con adoquines de ladrillo
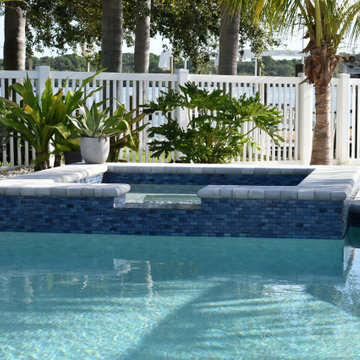
Imagen de piscinas y jacuzzis actuales de tamaño medio a medida en patio trasero con adoquines de ladrillo
1.141 fotos de piscinas verdes con adoquines de ladrillo
7