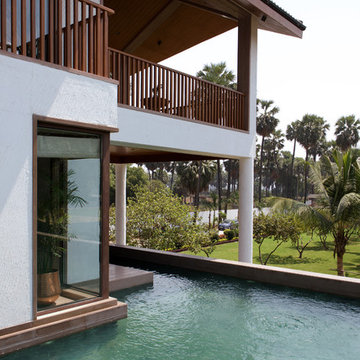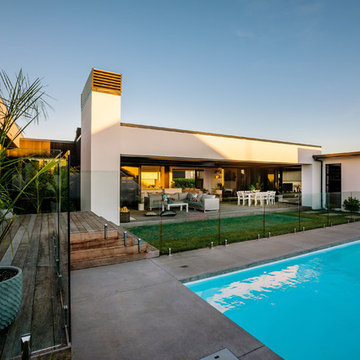393 fotos de piscinas turquesas en patio lateral
Filtrar por
Presupuesto
Ordenar por:Popular hoy
21 - 40 de 393 fotos
Artículo 1 de 3
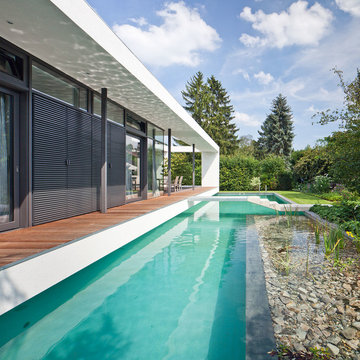
Fast 700 m² hochwertiges Nussbaum-Furnier verleihen den Innenräumen des exklusiven Karlsruher Einfamilienhauses eine wohnliche Behaglichkeit.
In der Planungsphase besuchten Architekt Jörg Dettling und Schreiner Martin Fuchs gemeinsam das Furnierlager in Karlsruhe, um einen passenden Stamm nach ihren Vorstellungen auszusuchen. Sie entschieden sich für einen Nussbaumstamm mit sehr guter Innenausbauqualität. Der Stamm überzeugte mit einer sehr geraden, gleichmäßigen Struktur, ohne Äste und Verwachsungen. Die Furniere sind mindestens 2,60m lang, der Bildaufbau wirkt schlank und die Pakete haben eine einheitliche dunkelbraune Farbe.
Eine besondere Herausforderung bei der Verarbeitung des Nussbaum-Stammes stellte der Küchenhochschrank mit einer Wandabwicklung um zwei Ecken dar, sowie die Verkleidung der Galeriebrüstung, die auf einer Länge von 8,50m längs furniert wurde.
Das Einfamilienhaus mit integrierter Praxis vereint Wohnen, Arbeiten, Zusammenleben, Rückzug und Wandel unter einem markanten Dach. Um die großzügige Wirkung der Räume zu unterstreichen, wurden nur wenige, hochwertige und warme Materialien verwendet. Die Kombination aus Schiefer, Nussbaumholz und leuchtend weißem Putz verleihen eine wohnliche Behaglichkeit.
Architekt Dettling legte bei der Planung des Hauses Wert darauf, dass die Familie genügend Raum für die gemeinsame Zeit und gleichzeitig Freiraum zur individuellen Entfaltung hat. Raumhohe Verglasungen lassen viel Licht in das Gebäude und verleihen dem Innenraum eine luftige Großzügigkeit. Das Wohn- und Praxishaus mit seinem wellenförmigen Dach und Schwimmteich ist eine herrliche Oase für Vier.
Fotos: D. Vieser
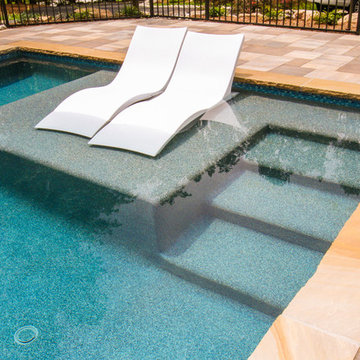
See landscape ideas you like in these photos? Ayers can create landscape lighting or similar looks for your home along with custom pavers. Pool by: Vue Custom Pools Landscape by New Garden Nursery
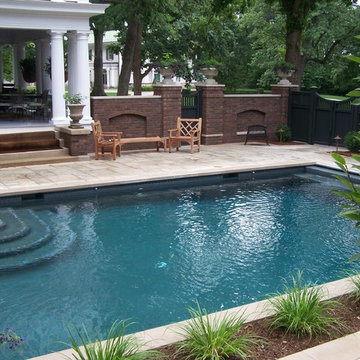
Green View
Ejemplo de piscina natural tradicional de tamaño medio rectangular en patio lateral con suelo de hormigón estampado
Ejemplo de piscina natural tradicional de tamaño medio rectangular en patio lateral con suelo de hormigón estampado
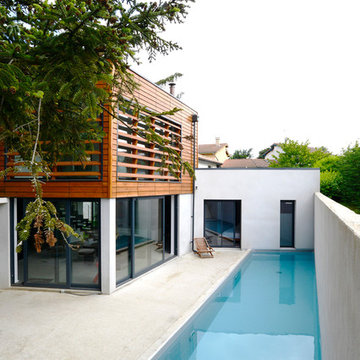
Imagen de piscina alargada contemporánea de tamaño medio rectangular en patio lateral con losas de hormigón
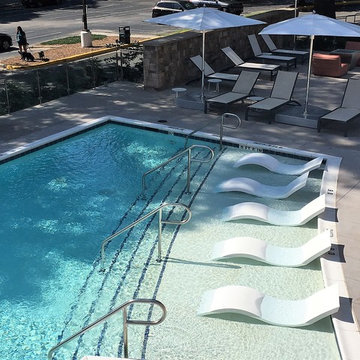
George Frederick
Imagen de piscina alargada minimalista de tamaño medio a medida en patio lateral con losas de hormigón
Imagen de piscina alargada minimalista de tamaño medio a medida en patio lateral con losas de hormigón
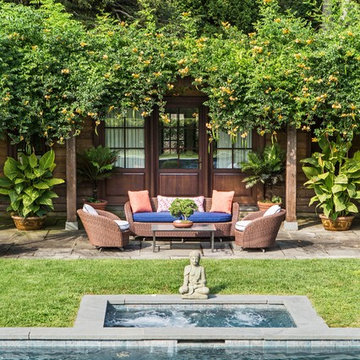
Foto de casa de la piscina y piscina natural contemporánea a medida en patio lateral con losas de hormigón
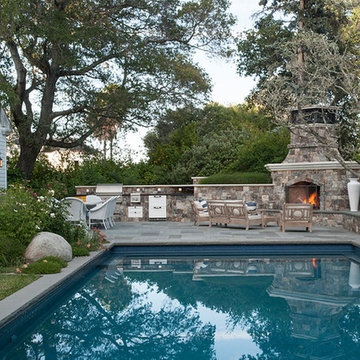
Diseño de piscina alargada clásica grande rectangular en patio lateral con adoquines de piedra natural
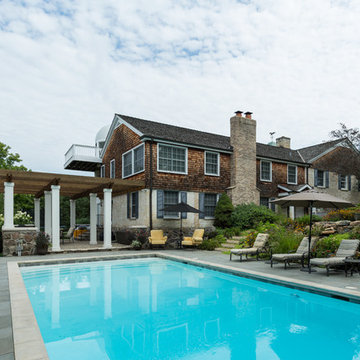
Lowell Custom Homes, Lake Geneva, WI.
Pool House, Shingle style architecture, bluestone patio surrounding pool with relaxing views and seating areas .A wall of glass doors opens to allow fresh air and plenty of sunlight while guests enjoy views of the pool and surrounding landscape. White wood trim, glass wall, sliding doors open to bluestone terrace and pool area.
Victoria McHugh
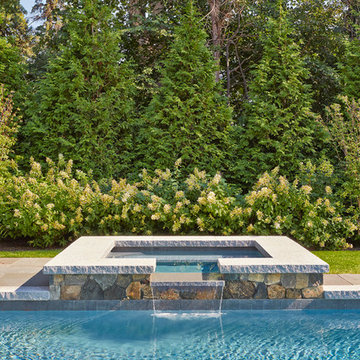
Hot tub with granite coping and sheer descent waterfall into the pool.
Photo by Charles Mayer
Diseño de piscinas y jacuzzis tradicionales de tamaño medio rectangulares en patio lateral con adoquines de piedra natural
Diseño de piscinas y jacuzzis tradicionales de tamaño medio rectangulares en patio lateral con adoquines de piedra natural
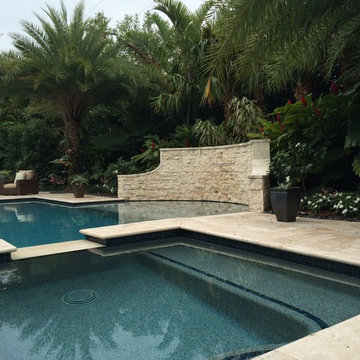
Monica Sarduy
Diseño de piscina exótica grande en patio lateral con adoquines de piedra natural
Diseño de piscina exótica grande en patio lateral con adoquines de piedra natural
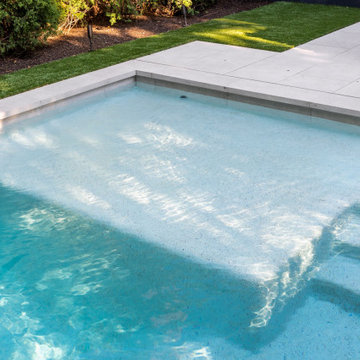
Another popular feature of this pool is the 8’ x 8’ 9” tanning shelf. Its uniform shallow depth renders it ideal as a cooling lounge area for adults or an inviting play area for children. The trio of nearby chaise lounges come in handy when adult supervision is in order.
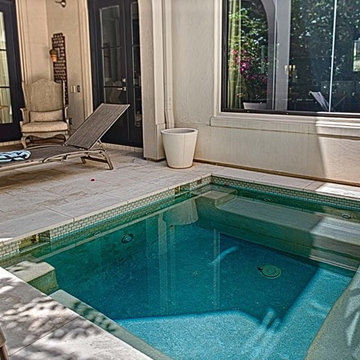
© Javier Guillen Photo
Modelo de piscinas y jacuzzis tradicionales pequeños rectangulares en patio lateral con adoquines de piedra natural
Modelo de piscinas y jacuzzis tradicionales pequeños rectangulares en patio lateral con adoquines de piedra natural
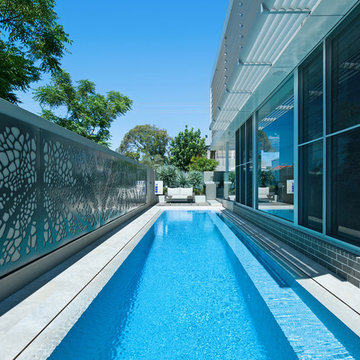
Liz Kalaf Photography
Modelo de piscina alargada contemporánea rectangular en patio lateral con suelo de baldosas
Modelo de piscina alargada contemporánea rectangular en patio lateral con suelo de baldosas
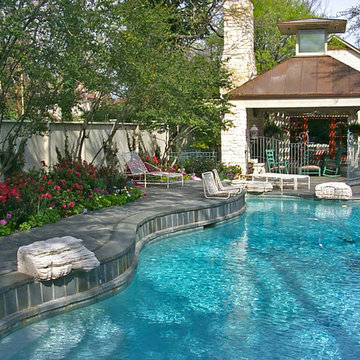
Located in the Preston Hollow neighborhood of Dallas, Texas, this project creates a welcoming driveway and arrival area that leads to a relaxing outdoor living area with natural pool shape with bluestone decks and unique boulders. The garden also features a covered pavilion, fireplace, decorative iron gates, steps stones, lush landscaping and shade arbor. Completed with Naud Burnett & Partners.
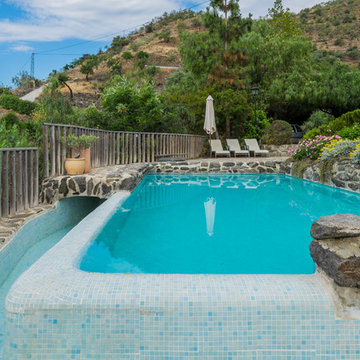
Modelo de casa de la piscina y piscina alargada rural de tamaño medio rectangular en patio lateral
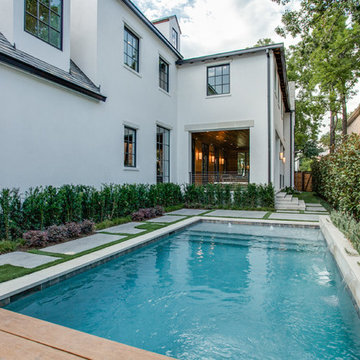
This exquisite Robert Elliott Custom Homes’ property is nestled in the Park Cities on the quiet and tree-lined Windsor Avenue. The home is marked by the beautiful design and craftsmanship by David Stocker of the celebrated architecture firm Stocker Hoesterey Montenegro. The dramatic entrance boasts stunning clear cedar ceiling porches and hand-made steel doors. Inside, wood ceiling beams bring warmth to the living room and breakfast nook, while the open-concept kitchen – featuring large marble and quartzite countertops – serves as the perfect gathering space for family and friends. In the great room, light filters through 10-foot floor-to-ceiling oversized windows illuminating the coffered ceilings, providing a pleasing environment for both entertaining and relaxing. Five-inch hickory wood floors flow throughout the common spaces and master bedroom and designer carpet is in the secondary bedrooms. Each of the spacious bathrooms showcase beautiful tile work in clean and elegant designs. Outside, the expansive backyard features a patio, outdoor living space, pool and cabana.
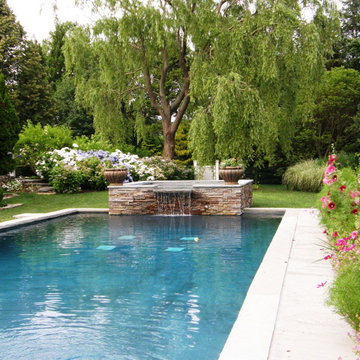
the classic pool.
Ejemplo de piscinas y jacuzzis tradicionales de tamaño medio rectangulares en patio lateral con suelo de baldosas
Ejemplo de piscinas y jacuzzis tradicionales de tamaño medio rectangulares en patio lateral con suelo de baldosas
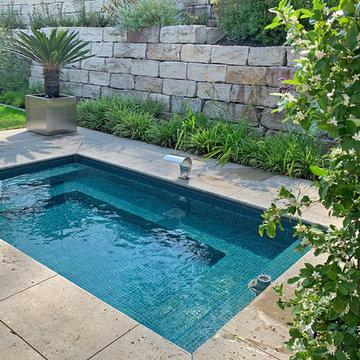
Imagen de piscina elevada contemporánea pequeña rectangular en patio lateral con adoquines de piedra natural
393 fotos de piscinas turquesas en patio lateral
2
