120 fotos de piscinas rojas en patio trasero
Filtrar por
Presupuesto
Ordenar por:Popular hoy
21 - 40 de 120 fotos
Artículo 1 de 3
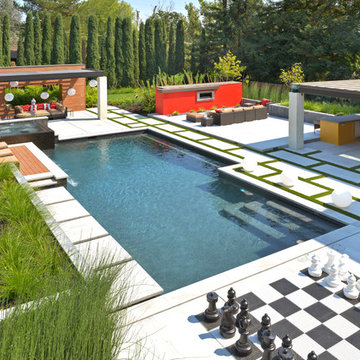
Peter Koenig Landscape Designer, Gene Radding General Contracting, Creative Environments Swimming Pool Construction
Ejemplo de piscina contemporánea extra grande a medida en patio trasero con adoquines de hormigón
Ejemplo de piscina contemporánea extra grande a medida en patio trasero con adoquines de hormigón
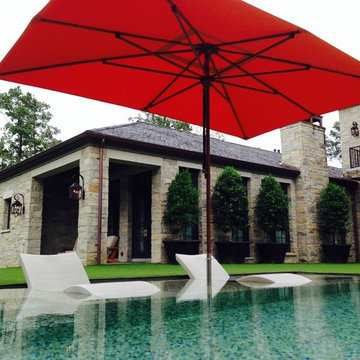
Foto de piscinas y jacuzzis alargados tropicales de tamaño medio rectangulares en patio trasero
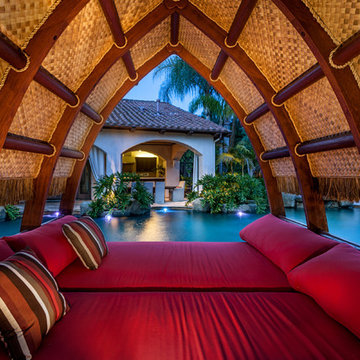
Modelo de casa de la piscina y piscina natural exótica extra grande a medida en patio trasero con adoquines de piedra natural
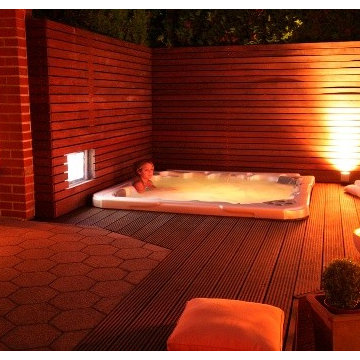
Ejemplo de piscinas y jacuzzis elevados modernos de tamaño medio en patio trasero con entablado
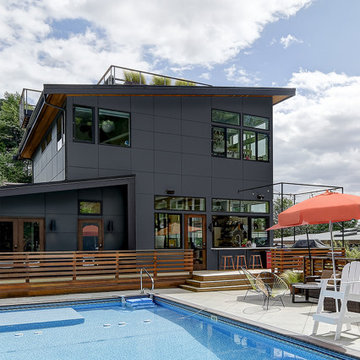
Photo by Travis Peterson
Ejemplo de piscina contemporánea de tamaño medio en patio trasero con losas de hormigón
Ejemplo de piscina contemporánea de tamaño medio en patio trasero con losas de hormigón
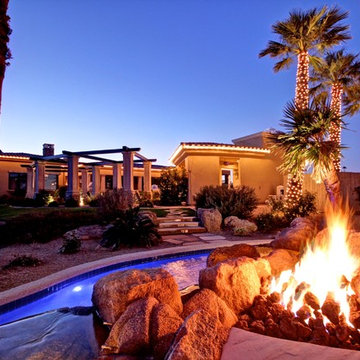
Eagle Luxury Properties
Ejemplo de piscina mediterránea extra grande en patio trasero con suelo de baldosas
Ejemplo de piscina mediterránea extra grande en patio trasero con suelo de baldosas
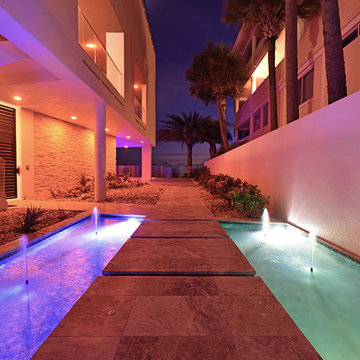
If there is a God of architecture he was smiling when this large oceanfront contemporary home was conceived in built.
Located in Treasure Island, The Sand Castle Capital of the world, our modern, majestic masterpiece is a turtle friendly beacon of beauty and brilliance. This award-winning home design includes a three-story glass staircase, six sets of folding glass window walls to the ocean, custom artistic lighting and custom cabinetry and millwork galore. What an inspiration it has been for JS. Company to be selected to build this exceptional one-of-a-kind luxury home.
Contemporary, Tampa Flordia
DSA
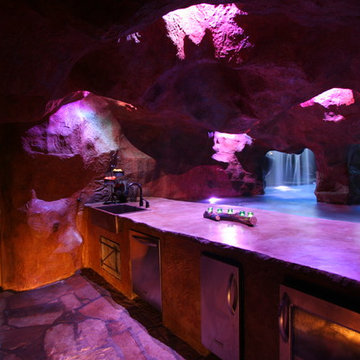
View of the swim up bar with Color Kinetics lighting. A massive faux rock grotto with multiple waterfalls that lead you into a swim-up bar inside the grotto. A dry entrance on the side of the grotto leads to the kitchen and restroom area, as well as to a private outdoor shower on the other side, accessible from the pool by swimming under a hidden entrance.
The grotto kitchen includes a wine refrigerator, outdoor refrigerator, outdoor dishwasher, a farmhouse apron sink and custom distressed doors for the entry.
The grotto restroom includes a custom faux rock sink base with copper bowl and faucet.
Design and Installation by Caviness Landscape Design, Inc.
Photo credit: Cameron Caviness
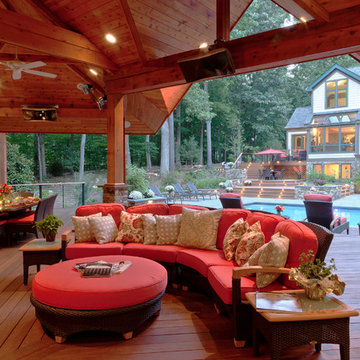
Tropical living in timeless, luxurious style. ... Modern Balinese, and a blend of Asian influences with Contemporary, Mediterranean architecture.
Builder: Professional Grounds, Inc.
Photography: George Brown Photography
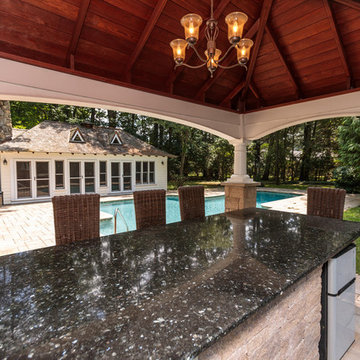
Character infuses every inch of this elegant Claypit Hill estate from its magnificent courtyard with drive-through porte-cochere to the private 5.58 acre grounds. Luxurious amenities include a stunning gunite pool, tennis court, two-story barn and a separate garage; four garage spaces in total. The pool house with a kitchenette and full bath is a sight to behold and showcases a cedar shiplap cathedral ceiling and stunning stone fireplace. The grand 1910 home is welcoming and designed for fine entertaining. The private library is wrapped in cherry panels and custom cabinetry. The formal dining and living room parlors lead to a sensational sun room. The country kitchen features a window filled breakfast area that overlooks perennial gardens and patio. An impressive family room addition is accented with a vaulted ceiling and striking stone fireplace. Enjoy the pleasures of refined country living in this memorable landmark home.
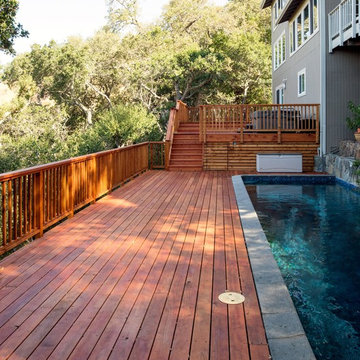
Diseño de piscina alargada clásica grande a medida en patio trasero con entablado
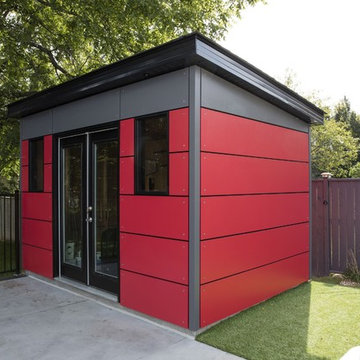
This cabana, primarily used for storage, is the epitome of architectural detail. To add dimension, the black flashing exterior is clad with custom factory-painted panels of outdoor MDF, which have been attractively attached with architectural bolts. The adjoining patch of lawn in artificial turf is an easy care surface below the outdoor ping pong table.
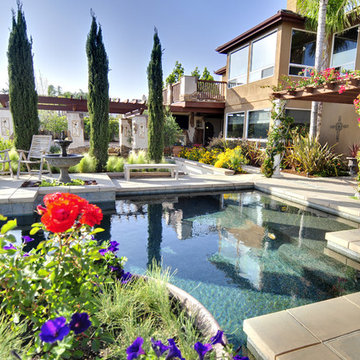
A backyard remodel with a Tuscan style features a pool w/ infinity edge, concrete coping, Pebble Tec plaster, and drought tolerant landscaping.
Ejemplo de piscina infinita mediterránea grande a medida en patio trasero con losas de hormigón
Ejemplo de piscina infinita mediterránea grande a medida en patio trasero con losas de hormigón
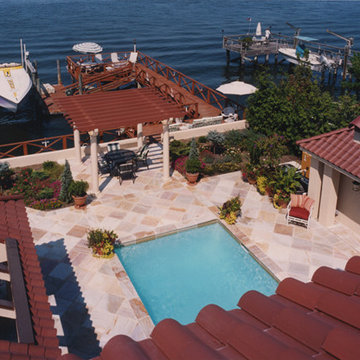
Imagen de casa de la piscina y piscina alargada mediterránea de tamaño medio rectangular en patio trasero con suelo de baldosas
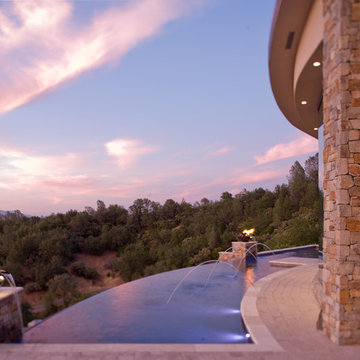
Vanishing Edge Pool with Grand Effects automated fire bowls, laminar jets, travertine coping and concrete pavers. This pool has the most gorgeous view of Mt. Shasta to the North.
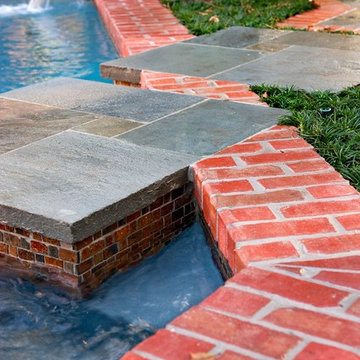
The Berry family of Houston, Texas hired us to do swimming pool renovation in their backyard. The pool was badly in need of repair. Its surface, plaster, tile, and coping all needed reworking. The Berry’s had finally decided it was time to do something about this, so they contacted us to inquire about swimming pool restoration. We told them that we could certainly repair the damaged elements. After we took a closer look at the pool, however, we realized that more was required here than a cosmetic solution to wear and tear.
Because of some serious design flaws, the aesthetic of the pool worked against surrounding landscape design. The rear portion of the pool was framed by architectural wall, and the water was surrounded by a brick and bluestone patio. The problem lay in the fact that the wall was too tall.
It created a sense of separation from the remainder of the yard, and it obscured the view of a beautiful arbor that had been built beneath the trees behind the pool. It also hosted a contemporary-style, sheer-descent waterfall fountain that looked too modern for a traditional lawn and garden design. Restoring this wall to its proper relationship with the landscape would turn out to be one of the key elements to our swimming pool renovations work.
We began by lowering the wall the wall so you could see the arbor and trees in the backyard more clearly. We also did away with the sheer-descent waterfall that clashed with surrounding backyard landscape design. We decided that a more traditional fountain would be more appropriate to the setting, and more aesthetically apropos if it complimented the brick and bluestone patio.
To create this façade, we had to reconstruct the wall with bluestone columns rising up through the brick. These columns matched the bluestone in the patio, and added a stately form to the otherwise plain brick wall. Each column rose slightly higher than the top of the wall and was capped at the top. Thermal-finish weirs crafted in a flame detail jutted from under the capstones and poured water into the pool below.
To draw greater emphasis to the pool itself as a body of water, we continued our swimming pool renovation with an expansion of the brick coping. This drew greater emphasis to the body of water within its form, and helps focus awareness on the tranquility created by the fountain. We also removed the outdated diving board and replaced it with a diving rock. This was safer and more attractive than the board.
We also extended the entire pool and patio another 15 feet toward the right. This made the entire area a more relaxed and sweeping expanse of hardscape. While doing so, we expanded the brick coping around the pool from 8 inches to 12 inches. Because the spa had a rather unique shape, we decided to replace the coping here with custom brink interlace style that would fit its irregular design.
Now that the swimming pool renovation itself was complete, we sought to extend the new sense of expansiveness into the rest of the yard. To accomplish this, we built a walkway out of bluestone stepping pads that ran across the surface of the water to the arbor on the other side of the fountain wall.
This unique pathway created invitation to the world of the trees beyond the water’s edge, and counterbalanced the focal point of the pool area with the arbor as a secondary point of interest. We built a terrace and a dining area here so people could remain here in comfort for as long as they liked without having to run back to the patio or dash inside the kitchen for food and drinks.
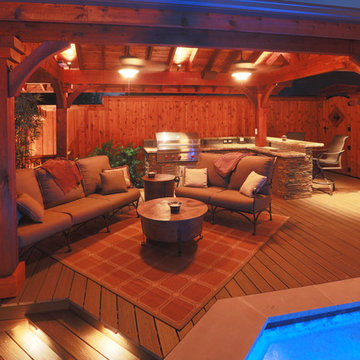
A lakeside home with limited outdoor space was in dire need of an innovative solution to transform this extremely dated backyard into an entertaining destination. The design solution incorporated an infinity edge pool, automated fire pit, outdoor kitchen, cabana, sun deck, and state of the art technology. The design was presented in 3-D to help the clients fully understand the creative use of space and elevation. The pool structure was literally cut in half to be prepared to increase the size and add an infinity edge. Due to the expansive soils and the new pool structure being built within 30” of the water’s edge, advanced construction techniques for stabilization were incorporated. The soil was chemically injected to control expansive movement and tight access concrete piers combined with helical anchors were installed to shore the new pool structure and infinity edge basin. In addition, the new decks were built over the water with many helical anchors installed in the water and drilled to over 30 kips per pier. The decks were designed to hold parking structure weight, not just a family entertaining. In addition, again due to the expansive soils and extreme slope the new deck, built from the latest technology decking supplied by Trex, was constructed on more than 50 concrete piers. The entire backyard incorporates the latest technology and can all be controlled via the home owner’s smart phone or computer. A few of the Amenities include; fully automated fire pit, multiple color changing LED lights in the pool and basin, under water speakers, full surround A/V system, deck accent lighting, step lights, cabana lighting and accents, water features, and more. This project was a true technical achievement implementing advanced engineering and the final result is a magnificent luxury outdoor living environment!
Photography: Daniel Driensky
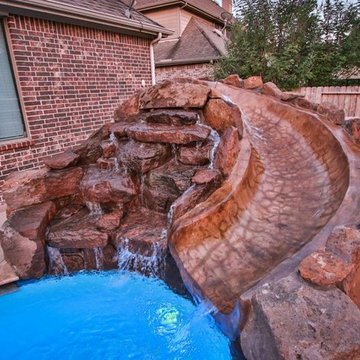
Foto de piscina con tobogán contemporánea grande a medida en patio trasero con adoquines de hormigón
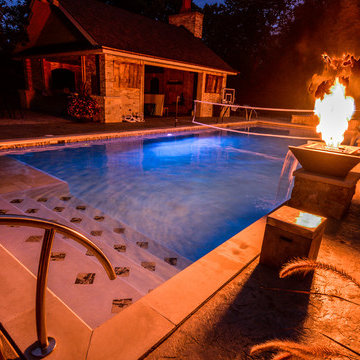
Alex Navarro
Imagen de piscina con fuente natural clásica de tamaño medio rectangular en patio trasero con suelo de hormigón estampado
Imagen de piscina con fuente natural clásica de tamaño medio rectangular en patio trasero con suelo de hormigón estampado
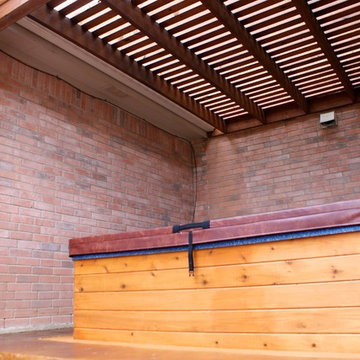
Ejemplo de piscinas y jacuzzis contemporáneos pequeños a medida en patio trasero con suelo de hormigón estampado
120 fotos de piscinas rojas en patio trasero
2