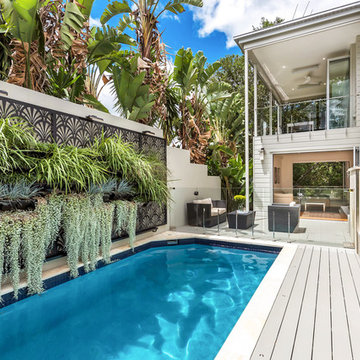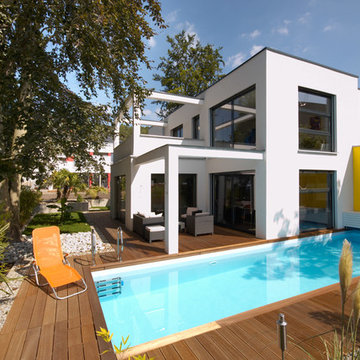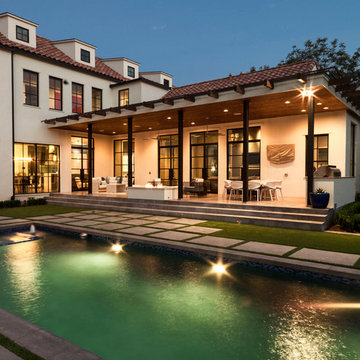2.136 fotos de piscinas rectangulares en patio lateral
Filtrar por
Presupuesto
Ordenar por:Popular hoy
41 - 60 de 2136 fotos
Artículo 1 de 3
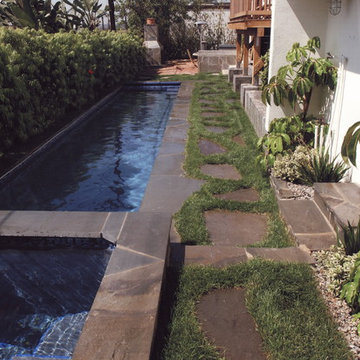
This large Tudor home and guest house was experiencing terrible flooding during heavy rains. We created an elaborate drainage system connecting downspouts to underground pipes. In addition, berms were designed and planted with low water use plants to create a more level front yard and a safe percolation area for water to drain. We created more usable space in the front yard, and reduced the water consumption by 50%. The backyard was completely redesigned to include a pool, fireplace, outdoor cooking area, new retainer walls and plants for both privacy and beauty.
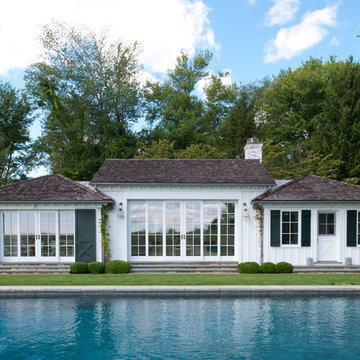
Diseño de casa de la piscina y piscina alargada marinera grande rectangular en patio lateral con suelo de baldosas
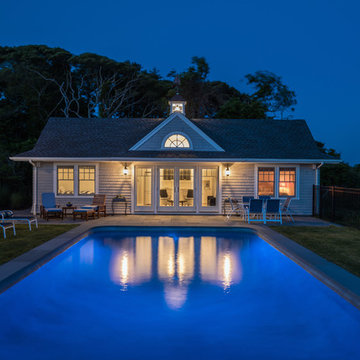
Dan Cutrona, photographer
Modelo de casa de la piscina y piscina costera rectangular en patio lateral con adoquines de piedra natural
Modelo de casa de la piscina y piscina costera rectangular en patio lateral con adoquines de piedra natural
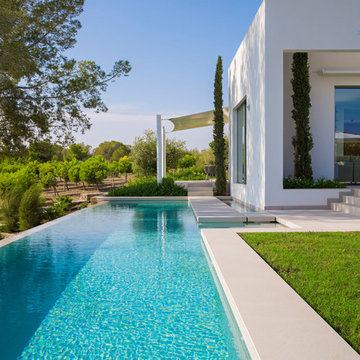
Photography: Carlos Yagüe para Masfotogenica Fotografia
Decoration Styling: Pili Molina para Masfotogenica Interiorismo
Comunication Agency: Estudio Maba
Builders Promoters: GRUPO MARJAL
Architects: Estudio Gestec
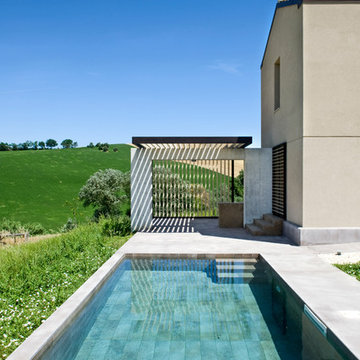
Modelo de piscina contemporánea de tamaño medio rectangular en patio lateral con adoquines de hormigón
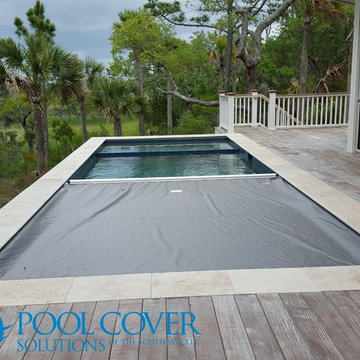
Kris Windmueller of Pool Cover Solutions of the Southeast. Elevated pool with wood decking and travertine coping.
Ejemplo de piscina infinita costera de tamaño medio rectangular en patio lateral con entablado
Ejemplo de piscina infinita costera de tamaño medio rectangular en patio lateral con entablado
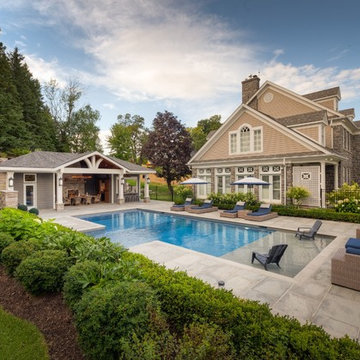
This young family near Toronto, weary of fighting weekend traffic, sold their cottage in Muskoka and created this beautiful backyard playground to adorn their home and gently rolling 10-acre country property. The focal point is an 18’ x 46’ Gunite pool augmented by almost every imaginable feature and convenience.
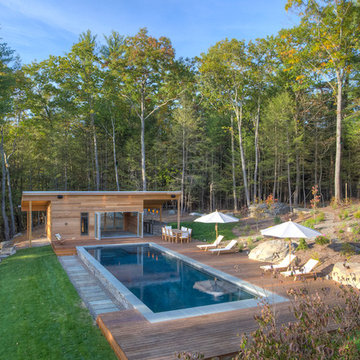
What a view down a steep slope of this stunning rectilinear swimming pool flanked by cedar decking and a cedar-clad pool house.
Ejemplo de casa de la piscina y piscina alargada rural de tamaño medio rectangular en patio lateral con entablado
Ejemplo de casa de la piscina y piscina alargada rural de tamaño medio rectangular en patio lateral con entablado
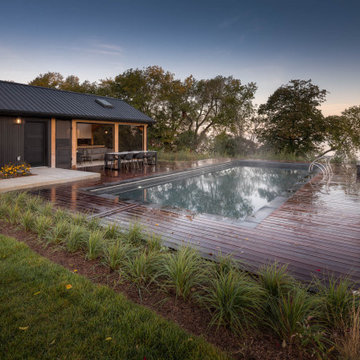
Imagen de piscina moderna grande rectangular en patio lateral con paisajismo de piscina y entablado
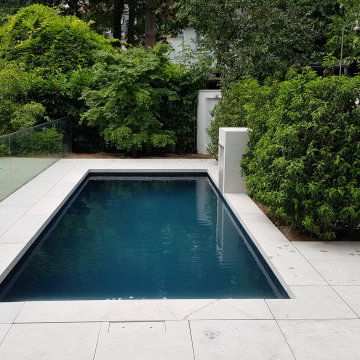
Beton- Folienbecken 6,50 x 2,50 x 1,50 m mit Alkorplan 3000 Strukturfolie Elegance, Einbauteile in Edelstahl, Wandmassage, Gegenstromanlage, Wasserrschwall, Unterflur- Rollladenabdeckung mit Edelstahl- Sitzbank.
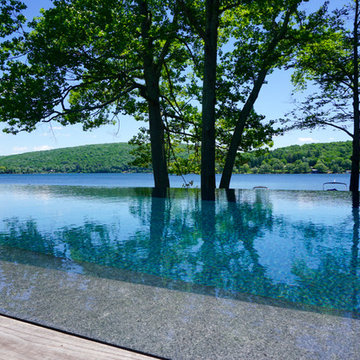
A three-sided vanishing edge swimming pool with a "Black Onyx" Pebble Sheen plaster. The pool is 18' x 50', with steps on both ends along the deck. The pool's deep end (6' deep) is found along the 50' lake side wall, while the shallow end (3.5' deep) is found along the deck side. This pool utilizes Pentair automation, and is a salt water pool. The deck is constructed of Brazilian hardwood, built by others.
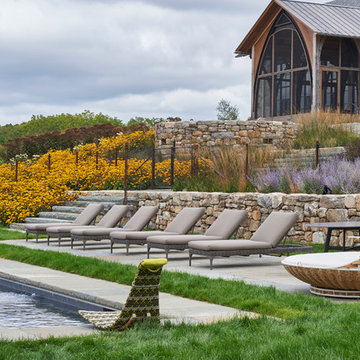
Pool, Pool Furniture, Meadow Planting, Stone Wall, Stone Steps, Outdoor Kitchen, Outdoor Furniture
Foto de piscina alargada campestre grande rectangular en patio lateral con adoquines de piedra natural
Foto de piscina alargada campestre grande rectangular en patio lateral con adoquines de piedra natural
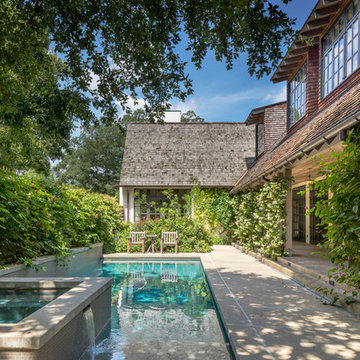
Aker Imaging
Modelo de piscinas y jacuzzis naturales clásicos grandes rectangulares en patio lateral con losas de hormigón
Modelo de piscinas y jacuzzis naturales clásicos grandes rectangulares en patio lateral con losas de hormigón
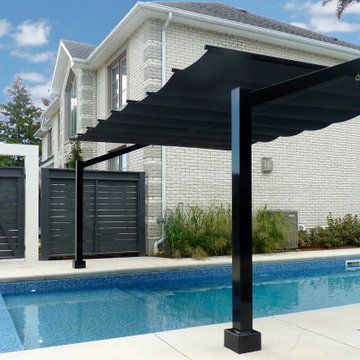
The homeowners needed a shaded area over the shallow end of their pool for their young son to lounge and relax. A 16’x10’ freestanding retractable canopy was mounted over the pool, wide enough to clear the pool cover tracks.
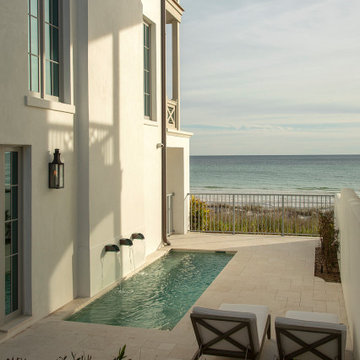
Ejemplo de piscina con fuente costera pequeña rectangular en patio lateral con adoquines de piedra natural
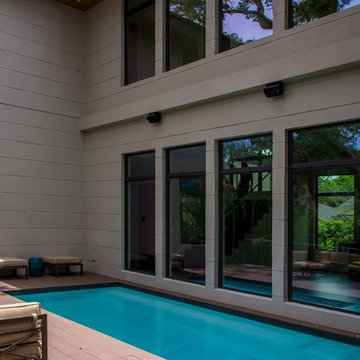
Location: Tampa, FL, USA
Hive Outdoor Living
Trex Decking, Wet Edge Primera stone finish.
Imagen de piscina moderna pequeña rectangular en patio lateral con entablado
Imagen de piscina moderna pequeña rectangular en patio lateral con entablado
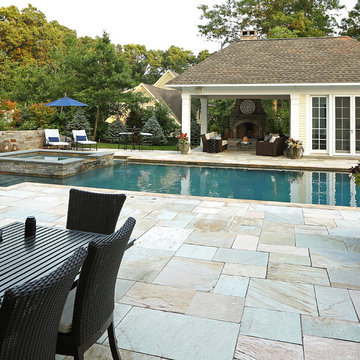
Beautiful pavilion style pool house with kitchen, eating area, bathroom and exterior fireplace and sitting area.
Imagen de casa de la piscina y piscina alargada clásica de tamaño medio rectangular en patio lateral
Imagen de casa de la piscina y piscina alargada clásica de tamaño medio rectangular en patio lateral
2.136 fotos de piscinas rectangulares en patio lateral
3
