6.647 fotos de piscinas rectangulares con losas de hormigón
Ordenar por:Popular hoy
81 - 100 de 6647 fotos
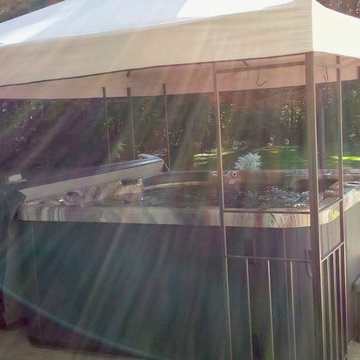
Ejemplo de piscinas y jacuzzis elevados tradicionales pequeños rectangulares en patio trasero con losas de hormigón
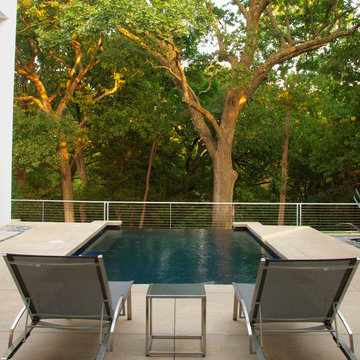
A modern, rectangular, negative-edge pool with minimalist landscaping overlook a natural creek setting.
Foto de piscina moderna pequeña rectangular en patio trasero con losas de hormigón
Foto de piscina moderna pequeña rectangular en patio trasero con losas de hormigón
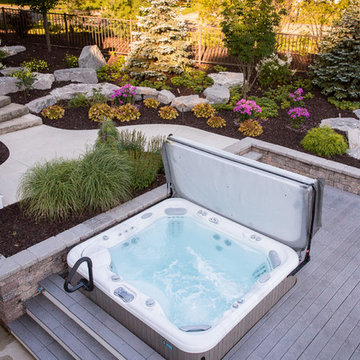
Jennifer Waters Photography
Foto de piscinas y jacuzzis modernos rectangulares en patio trasero con losas de hormigón
Foto de piscinas y jacuzzis modernos rectangulares en patio trasero con losas de hormigón
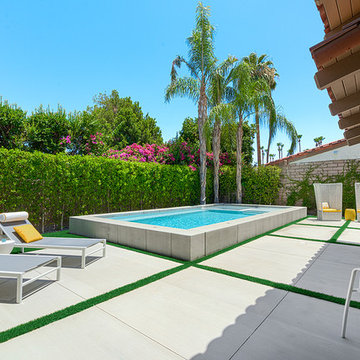
Patrick Ketchum
Diseño de piscina con fuente retro pequeña rectangular en patio trasero con losas de hormigón
Diseño de piscina con fuente retro pequeña rectangular en patio trasero con losas de hormigón
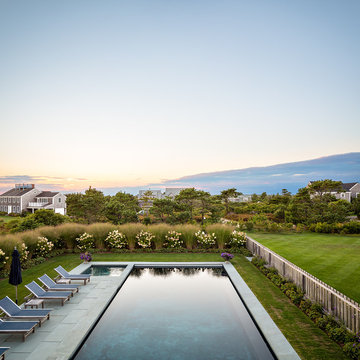
Previous work sample courtesy of workshop/apd, Photography by Donna Dotan.
Landscape design by Ahern LLC.
Modelo de piscina con fuente alargada campestre rectangular en patio trasero con losas de hormigón
Modelo de piscina con fuente alargada campestre rectangular en patio trasero con losas de hormigón
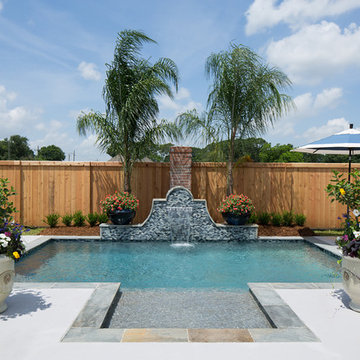
Photos by Scott Richard
Ejemplo de piscina con fuente exótica pequeña rectangular en patio trasero con losas de hormigón
Ejemplo de piscina con fuente exótica pequeña rectangular en patio trasero con losas de hormigón
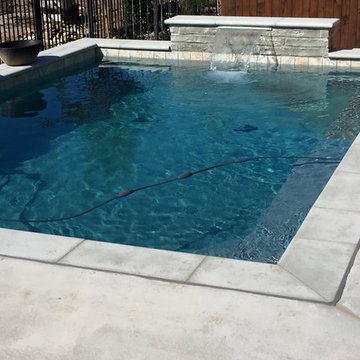
Here is a small Plunge pool with clean lines, simple materials and a raised wall with a sheer descent
Modelo de piscina con fuente alargada actual pequeña rectangular en patio trasero con losas de hormigón
Modelo de piscina con fuente alargada actual pequeña rectangular en patio trasero con losas de hormigón
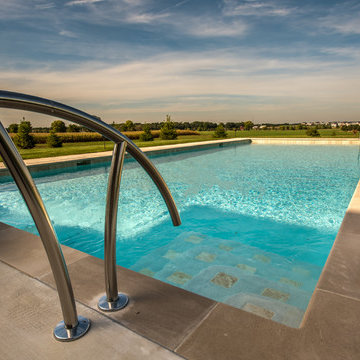
alex navarro
Foto de piscinas y jacuzzis naturales clásicos renovados de tamaño medio rectangulares en patio trasero con losas de hormigón
Foto de piscinas y jacuzzis naturales clásicos renovados de tamaño medio rectangulares en patio trasero con losas de hormigón
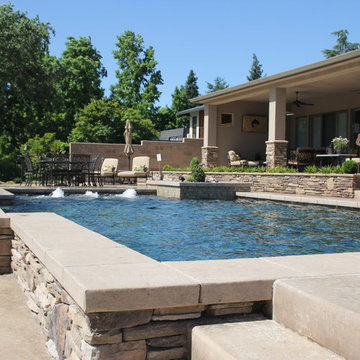
Sacramento River waterfront property. Freestanding pool wall with stone veneer. Dedicated planting spaces and area lighting. LED lit bubbling water features at the "Sun shelf" area in the pool.
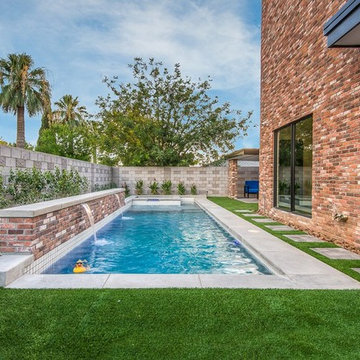
Modelo de piscina con fuente minimalista pequeña rectangular en patio lateral con losas de hormigón
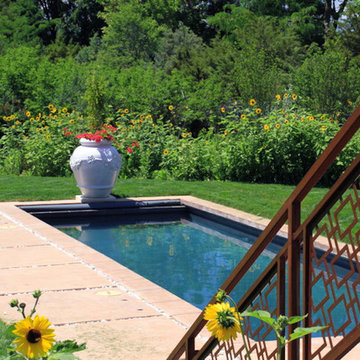
Imagen de piscina natural tradicional pequeña rectangular con losas de hormigón
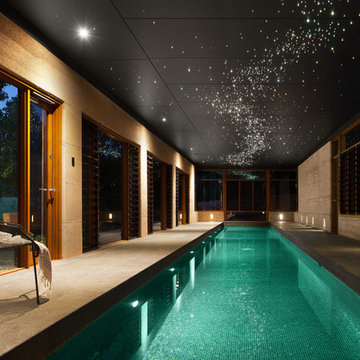
Photography by Robert Frith
Construction by Gransden Constructions
Modelo de piscina asiática de tamaño medio rectangular y interior con losas de hormigón
Modelo de piscina asiática de tamaño medio rectangular y interior con losas de hormigón
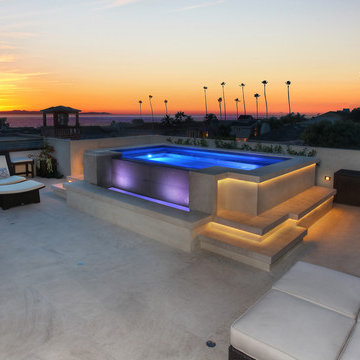
Designed By: Richard Bustos Photos By: Jeri Koegel
Ron and Kathy Chaisson have lived in many homes throughout Orange County, including three homes on the Balboa Peninsula and one at Pelican Crest. But when the “kind of retired” couple, as they describe their current status, decided to finally build their ultimate dream house in the flower streets of Corona del Mar, they opted not to skimp on the amenities. “We wanted this house to have the features of a resort,” says Ron. “So we designed it to have a pool on the roof, five patios, a spa, a gym, water walls in the courtyard, fire-pits and steam showers.”
To bring that five-star level of luxury to their newly constructed home, the couple enlisted Orange County’s top talent, including our very own rock star design consultant Richard Bustos, who worked alongside interior designer Trish Steel and Patterson Custom Homes as well as Brandon Architects. Together the team created a 4,500 square-foot, five-bedroom, seven-and-a-half-bathroom contemporary house where R&R get top billing in almost every room. Two stories tall and with lots of open spaces, it manages to feel spacious despite its narrow location. And from its third floor patio, it boasts panoramic ocean views.
“Overall we wanted this to be contemporary, but we also wanted it to feel warm,” says Ron. Key to creating that look was Richard, who selected the primary pieces from our extensive portfolio of top-quality furnishings. Richard also focused on clean lines and neutral colors to achieve the couple’s modern aesthetic, while allowing both the home’s gorgeous views and Kathy’s art to take center stage.
As for that mahogany-lined elevator? “It’s a requirement,” states Ron. “With three levels, and lots of entertaining, we need that elevator for keeping the bar stocked up at the cabana, and for our big barbecue parties.” He adds, “my wife wears high heels a lot of the time, so riding the elevator instead of taking the stairs makes life that much better for her.”
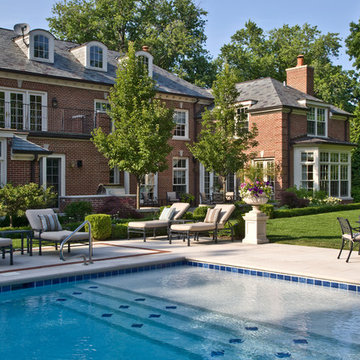
A wonderful location to relax & take a dip!
Diseño de piscina alargada clásica extra grande rectangular en patio trasero con losas de hormigón
Diseño de piscina alargada clásica extra grande rectangular en patio trasero con losas de hormigón
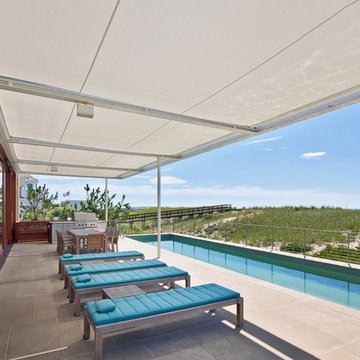
An outdoor pool overlooking the beach. Photo by Eduard Hueber
Imagen de piscina alargada costera rectangular en patio trasero con losas de hormigón
Imagen de piscina alargada costera rectangular en patio trasero con losas de hormigón
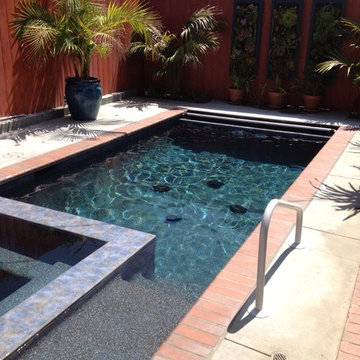
Designed and Built by Aqua-Link Pools and Spas
Modelo de piscinas y jacuzzis alargados clásicos pequeños rectangulares en patio trasero con losas de hormigón
Modelo de piscinas y jacuzzis alargados clásicos pequeños rectangulares en patio trasero con losas de hormigón
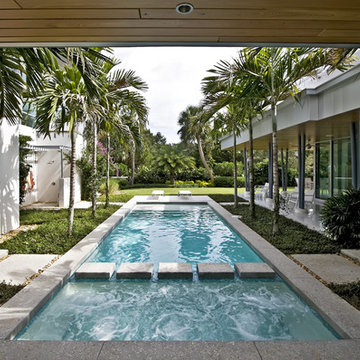
Photographer Rosky & Associates, Inc.
Ejemplo de piscina moderna rectangular en patio con losas de hormigón
Ejemplo de piscina moderna rectangular en patio con losas de hormigón
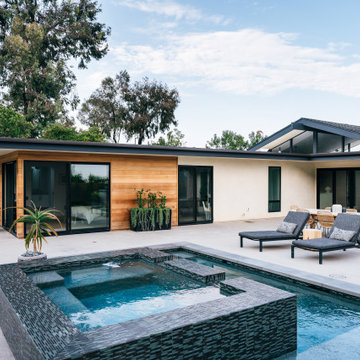
A small pool and spa at the rear yard are a feature at the spacious and private rear yard, framed by the natural coastal hillside landscape
Modelo de piscinas y jacuzzis retro de tamaño medio rectangulares en patio delantero con losas de hormigón
Modelo de piscinas y jacuzzis retro de tamaño medio rectangulares en patio delantero con losas de hormigón
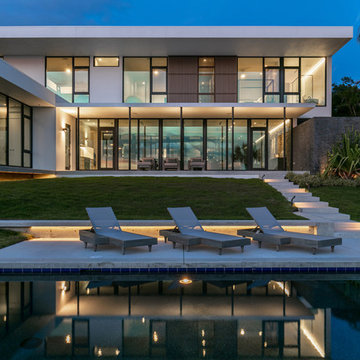
SeaThru is a new, waterfront, modern home. SeaThru was inspired by the mid-century modern homes from our area, known as the Sarasota School of Architecture.
This homes designed to offer more than the standard, ubiquitous rear-yard waterfront outdoor space. A central courtyard offer the residents a respite from the heat that accompanies west sun, and creates a gorgeous intermediate view fro guest staying in the semi-attached guest suite, who can actually SEE THROUGH the main living space and enjoy the bay views.
Noble materials such as stone cladding, oak floors, composite wood louver screens and generous amounts of glass lend to a relaxed, warm-contemporary feeling not typically common to these types of homes.
Photos by Ryan Gamma Photography
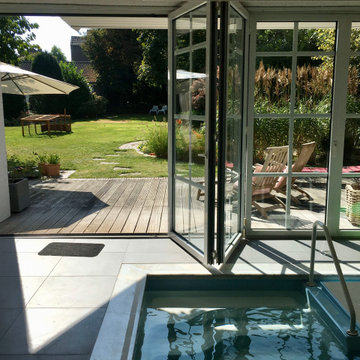
Innenpool, Glasschiebetür, Wellnessbereich
Ejemplo de casa de la piscina y piscina elevada campestre de tamaño medio interior y rectangular con losas de hormigón
Ejemplo de casa de la piscina y piscina elevada campestre de tamaño medio interior y rectangular con losas de hormigón
6.647 fotos de piscinas rectangulares con losas de hormigón
5