1.625 fotos de piscinas marrones con adoquines de piedra natural
Filtrar por
Presupuesto
Ordenar por:Popular hoy
141 - 160 de 1625 fotos
Artículo 1 de 3
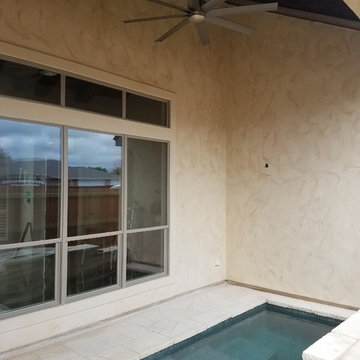
Foto de piscina alargada clásica pequeña rectangular en patio trasero con adoquines de piedra natural
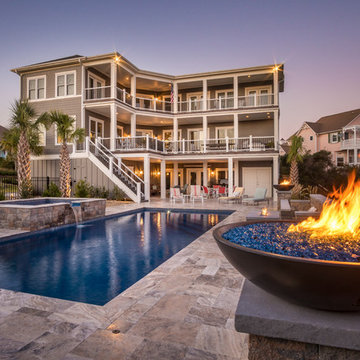
Our clients wanted to upgrade their backyard space at their home in a beach front community. They decided to install a pool with a spa and spillway surrounding the pool with luxurious travertine. The pool deck features columns that support gas fed fire bowls, a seat wall with a linear gas fed fire pit to accentuate the space. It was then decided to landscape using a tropical flair with palm trees and illuminate them and the rear of their home with low voltage LED lighting. To say that the homeowners are thrilled with their new outdoor pool space is an understatement.
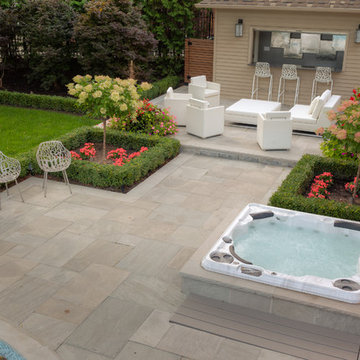
Our client wanted to add a hot tub and new cabana to their poolscape. The cabana was designed with a bar in the front and pool equipment and storage in the back. The bar has a roll up door for winterising. A lounge area in front allows the home owners to enjoy a drink while watching the kids play in the pool. Flagstone patios, steps, and hot tub surround give this backyard a luxurious feel. The fence is built from custom milled Cedar horizontal boards. The fence is backed with black painted plywood for full privacy. A custom hot tub pit was built in order to use what is normally an above ground hot tub. The hot tub was supplied by Bonavista Pools. Composite lumber was used to build an access hatch for hot tub controls. Boxwood hedging frame the garden spaces. There are two Hydrangea Standard trees which are underplanted with begonias for a pop of colour. The existing Cedar hedge created a great backdrop and contrast for our Japanese Maple hedge. The existing Beech tree was stunning! Lawn area was necessary for the family pets.
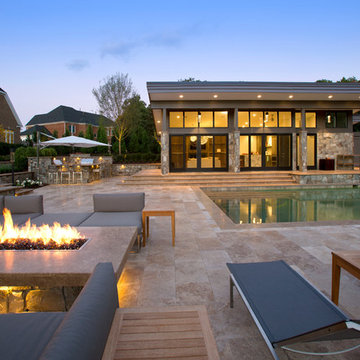
The contemporary pool house overlooks the pool and travertine pool deck, Landscape Architect: Howard Cohen. Surrounds Inc.
Imagen de piscina clásica grande en patio trasero con adoquines de piedra natural
Imagen de piscina clásica grande en patio trasero con adoquines de piedra natural
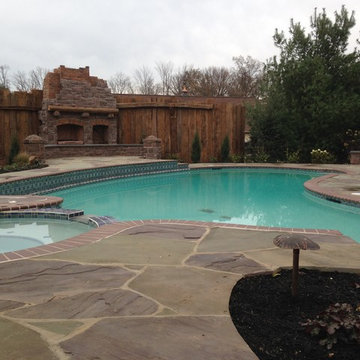
This project presented unique opportunities that are not often found in residential landscaping. The homeowners were not only restoring their 1840's era farmhouse, a piece of their family’s history, but also enlarging and updating the home for modern living. The landscape designers continued this idea by creating a space that is a modern day interpretation of an 1840s era farm rather then a strict recreation. The resulting design combines elements of farm living from that time, as well as acknowledging the property’s history as a horse farm, with staples of 21st century landscapes such as space for outdoor living, lighting, and newer plant varieties.
Guests approach from the main driveway which winds through the property and ends at the main barn. There is secondary gated driveway just for the homeowners. Connected to this main driveway is a narrower gravel lane which leads directly to the residence. The lane passes near fruit trees planted in broken rows to give the illusion that they are the remains of an orchard that once existed on the site. The lane widens at the entrance to the gardens where there is a hitching post built into the fence that surrounds the gardens and a watering trough. The widened section is intended as a place to park a golf cart or, in a nod to the home’s past, tie up horses before entering. The gravel lane passes between two stone pillars and then ends at a square gravel court edged in cobblestones. The gravel court transitions into a wide flagstone walk bordered with yew hedges and lavender leading to the front door.
Directly to the right, upon entering the gravel court, is located a gravel and cobblestone edged walk leading to a secondary entrance into the residence. The walk is gated where it connects with the gravel court to close it off so as not to confuse visitors and guests to the main residence and to emphasize the primary entrance. An area for a bench is provided along this walk to encourage stopping to view and enjoy the gardens.
On either side of the front door, gravel and cobblestone walks branch off into the garden spaces. The one on the right leads to a flagstone with cobblestone border patio space. Since the home has no designated backyard like most modern suburban homes the outdoor living space had to be placed in what would traditionally be thought of as the front of the house. The patio is separated from the entrance walk by the yew hedge and further enclosed by three Amelanchiers and a variety of plantings including modern cultivars of old fashioned plants such as Itea and Hydrangea. A third entrance, the original front door to the 1840’s era section, connects to the patio from the home’s kitchen, making the space ideal for outdoor dining.
The gravel and cobblestone walk branching off to the left of the front door leads to the vegetable and perennial gardens. The idea for the vegetable garden was to recreate the tradition of a kitchen garden which would have been planted close to the residence for easy access. The vegetable garden is surrounded by mixed perennial beds along the inside of the wood picket fence which surrounds the entire garden space. Another area designated for a bench is provided here to encourage stopping and viewing. The home’s original smokehouse, completely restored and used as a garden shed, provides a strong architectural focal point to the vegetable garden. Behind the smokehouse is planted lilacs and other plants to give mass and balance to the corner and help screen the garden from the neighboring subdivision. At the rear corner of the garden a wood arbor was constructed to provide a structure on which to grow grapes or other vines should the homeowners choose to.
The landscape and gardens for this restored farmhouse and property are a thoughtfully designed and planned recreation of a historic landscape reinterpreted for modern living. The idea was to give a sense of timelessness when walking through the gardens as if they had been there for years but had possibly been updated and rejuvenated as lifestyles changed. The attention to materials and craftsmanship blend seamlessly with the residence and insure the gardens and landscape remain an integral part of the property. The farm has been in the homeowner’s family for many years and they are thrilled at the results and happy to see respect given to the home’s history and to its meticulous restoration.
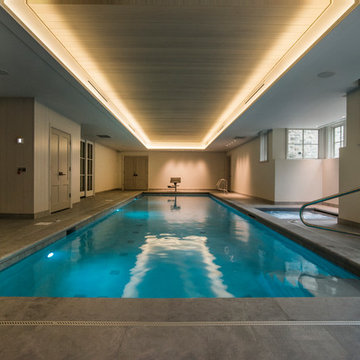
Request Free Quote
This stunning indoor pool and hot tub in Hinsdale, IL measures 13'0" x 45'5", with the hot tub measuring 6'1" x 7'6". Both the pool and hot tub have automatic pool safety covers. At one end of the lap pool sits a commercial starting block. The coping and pool deck are Valder's Wisconsin Limestone. The pool finish is Ceramaquartz exposed aggregate. The pool is also equipped with a Current Systems Riverflow swim resistance system. Photos by Larry Huene.
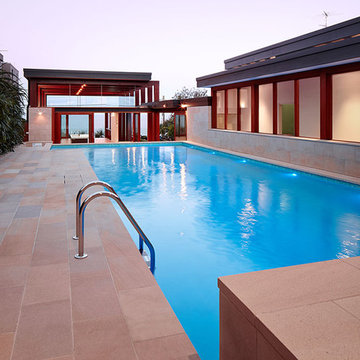
Imagen de casa de la piscina y piscina alargada moderna de tamaño medio en forma de L en patio trasero con adoquines de piedra natural
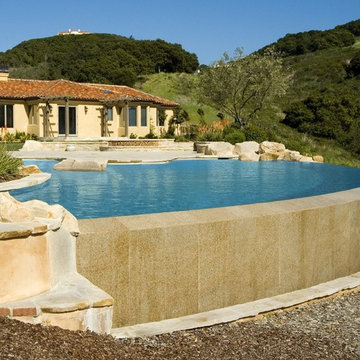
Glass tile swimming pool spa
Infinity edge swimming pool spa
Vanishing edge swimming pool spa
Negative edge swimming pool spa
Slot overflow swimming pool spa
Perimeter overflow swimming pool spa
Glass Tile Mosaics
Expert Witness
Swimming pool construction
Aquatic Consulting
Paolo Benedetti, Aquatic Technology Pool and Spa, www.aquatictechnology.com, 408-776-8220. Image may not be republished without the expressed written permission of Aquatic Technology.com
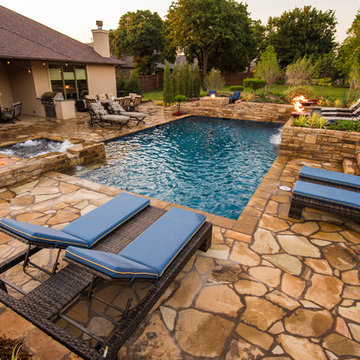
View of the spa with fire line, pool and upper sun shelf with surrounding fire pots.
Design and construction by Caviness Landscape Design
Photography by KO Rinearson
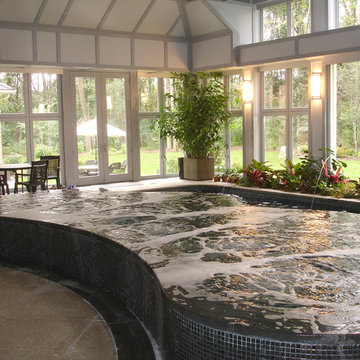
Modelo de piscinas y jacuzzis infinitos actuales grandes interiores y tipo riñón con adoquines de piedra natural
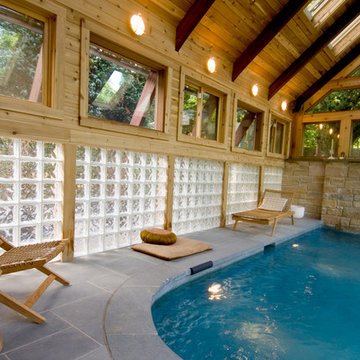
Swim spa and water exercise all year round.
Foto de casa de la piscina y piscina asiática grande a medida y interior con adoquines de piedra natural
Foto de casa de la piscina y piscina asiática grande a medida y interior con adoquines de piedra natural
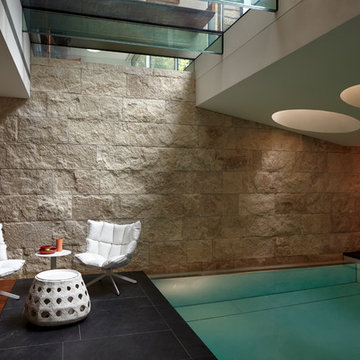
Luxury internal swimming pool for client. We used stone walls and conic skylights (inspired by hamams in Turkey) to create a light and open space. At night the changing colour of lights create a relaxing atmosphere to swim of practice yoga.
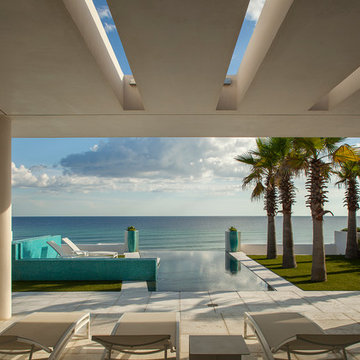
Jack Gardner Photography
Modelo de piscina con fuente infinita actual de tamaño medio a medida en azotea con adoquines de piedra natural
Modelo de piscina con fuente infinita actual de tamaño medio a medida en azotea con adoquines de piedra natural
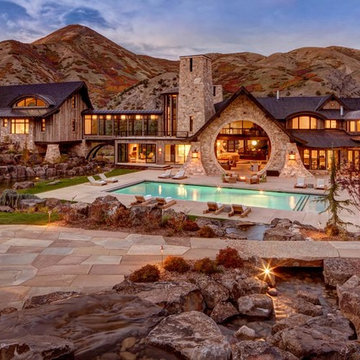
The homeowners of this private residence had a simple goal: Let in as much of the breathtaking, Western landscape scenery as possible. To do that, the architects kept asking: Can we make the windows even bigger? Their ambitious vision became a reality after the Marvin Signature team found ways to elegantly conceal structural support for massive window assemblies, providing virtually unlimited viewing potential. One-of-a-kind beautiful windows for one-of-a-kind beautiful views that are built to stand up to both wind and structural loads.
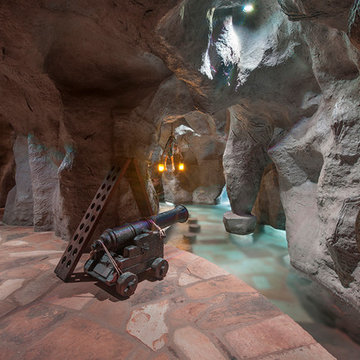
A view of the swim up bar from inside the grotto, with a pirate chandelier
Design and Construction by Caviness Landscape Design, Inc.
Photography by KO Rinearson PhotoArt Studios
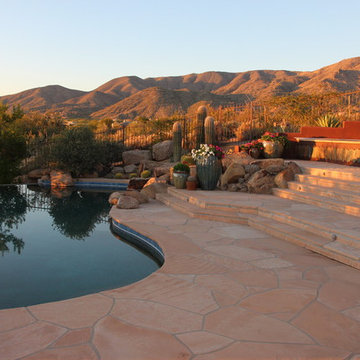
The backyard view of this lovely second home in Desert Mountain was a little bland despite the breathtaking view of the mountains. All it needed were some lively colored pots and staggered slate mosaic tile on the retaiing wall that emulates the mountain, of course.
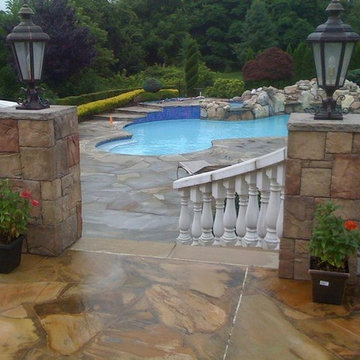
Diseño de piscinas y jacuzzis alargados clásicos de tamaño medio a medida en patio trasero con adoquines de piedra natural
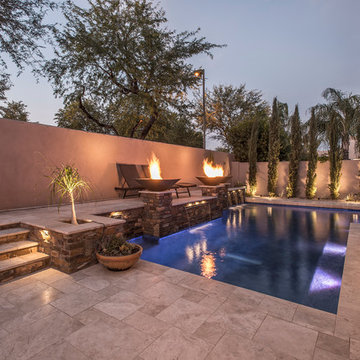
Modelo de piscina con fuente natural clásica renovada de tamaño medio en forma de L en patio trasero con adoquines de piedra natural
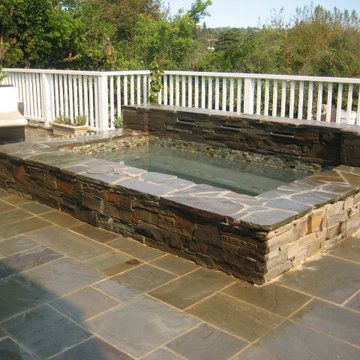
This spa is set on the top of a deck. We used Bluestone rubble for the stacked stone. The back wall is also a water feature
Foto de piscinas y jacuzzis elevados tradicionales de tamaño medio a medida en patio trasero con adoquines de piedra natural
Foto de piscinas y jacuzzis elevados tradicionales de tamaño medio a medida en patio trasero con adoquines de piedra natural
1.625 fotos de piscinas marrones con adoquines de piedra natural
8