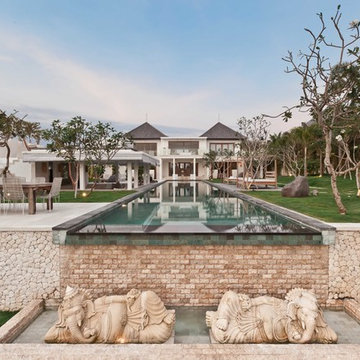20.094 fotos de piscinas elevadas y infinitas
Filtrar por
Presupuesto
Ordenar por:Popular hoy
81 - 100 de 20.094 fotos
Artículo 1 de 3
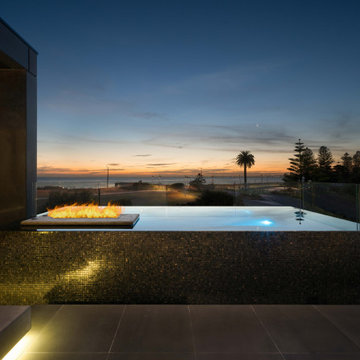
POOL
The swimming pool was fully suspended above the plantroom and balance tanks. It is a 25.0m x 1.8m lap pool featuring an infinity edge and gutter for the majority of the length of the pool. The pool provides a structural element for the house with the walls supporting five significant concrete columns that support the levels above. Careful set out was required to ensure these were in the right place as they continued for two levels above. As the pool was constructed above the plantrooms and adjacent to the basement considerable focus was on the waterproofing detail and installation.
The pool is fully tiled with Bisazza ‘Salice’ glass mosaics which roll over the infinity edge into the gutter. Three large glass panels were installed measuring 2.15m x 3.15m each, providing windows into the basement and wine cellar below. Each panel weighed around 180kgs.
As an extension to the lap pool there is a shallow water feature that is an extra 5.0m long, giving the lap pool the appearance of continuing forever. The pool includes solar and gas heating, in floor cleaning and multi coloured lights.
SPA
The 4.3m x 1.4m raised spa is constructed on the second level balcony with unsurpassed bayside views across to the city. Designed with a breathtaking four sided infinity edge and ethanol fireplace, the impact is unquestionable. Enhancing the ambience are two multi coloured lights in the spa with perimeter fibre optic lighting from the gutter lighting up the outside walls.
Included in the spa are several jet combinations with single, dual and a combination six jet ‘super jet’ included for a powerful back massage. The spa has its own filtration and heating system with in floor cleaning, gas heating and separate jet pump. All of the equipment is installed at sub base level.
The spa is tiled with Bisazza GM Series glass mosaic both internally and on the external walls. Water spills over the tiled walls into a concealed gutter and then to the balance tank in the sub base level. All plumbing to the balance tank and plantroom is concealed in shafts within the building. Much of the work in this project is hidden behind the walls with countless hours spent both designing and installing the plumbing systems which had to be installed in stages as the building was constructed.
Due to the location of the spa it has been both fully waterproofed and constructed on a sound isolation system to ensure comfort to those in the rooms below.
The separate pool and spa equipment systems are tied together via a Pentair Intellitouch automation system. All of the equipment can be operated by a computer or mobile device for customer convenience.
This pool and spa has been designed and constructed with premium materials, equipment and systems to provide an ultimate level of sophistication. The design is completed by installing practical and easy to use elements that add to the overall functionality of the installation.
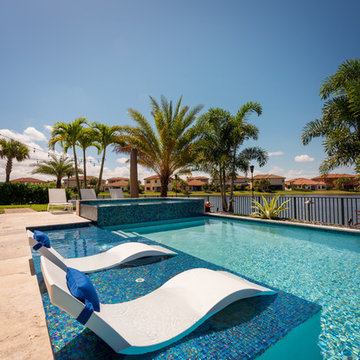
Diseño de piscinas y jacuzzis infinitos modernos grandes a medida en patio trasero con adoquines de piedra natural
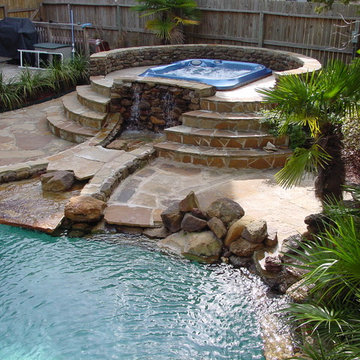
Diseño de piscinas y jacuzzis elevados exóticos de tamaño medio rectangulares en patio trasero con entablado
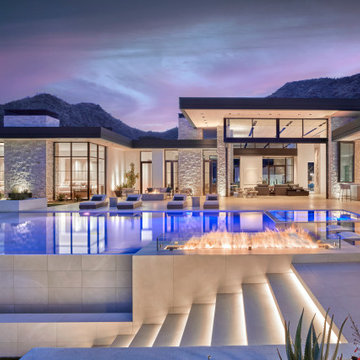
Indoor/outdoor living in the desert doesn't get much better. This award-winning contemporary home opens itself to a gorgeous patio and pool area illuminated to show off its best features. With its brilliant blue pool glow and roaring fire pits, this backyard setting resonates with the warmth of the interiors.
Project // Ebony and Ivory
Paradise Valley, Arizona
Architecture: Drewett Works
Builder: Bedbrock Developers
Interiors: Mara Interior Design - Mara Green
Landscape: Bedbrock Developers
Photography: Werner Segarra
Limestone walls: Solstice Stone
https://www.drewettworks.com/ebony-and-ivory/
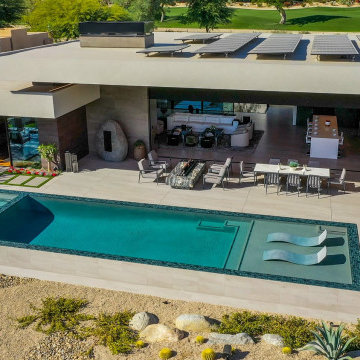
Bighorn Palm Desert luxury home resort style pool. Photo by William MacCollum.
Ejemplo de piscina infinita moderna extra grande rectangular en patio trasero con paisajismo de piscina y suelo de baldosas
Ejemplo de piscina infinita moderna extra grande rectangular en patio trasero con paisajismo de piscina y suelo de baldosas
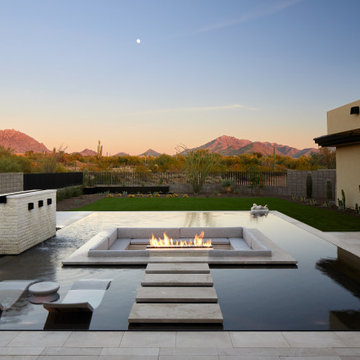
Ejemplo de piscina con fuente infinita de estilo americano de tamaño medio rectangular en patio trasero con suelo de baldosas
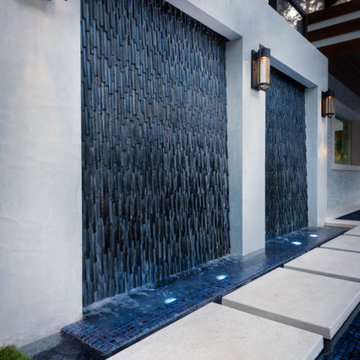
Within the space was positioned a vantage point created by a massive custom tile water wall. A stepping pad path runs along the font of the water wall connecting areas of the outdoor space.
Photography by Jimi Smith.
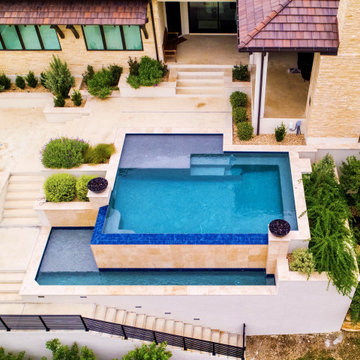
A beautiful infinity edge pool in Boerne, Texas. Modern design and finishes with a pebble tech interior. The fire woks add to the drama. The infinity edge creates never ending views of Texas hill country.
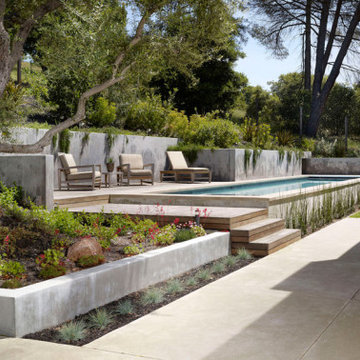
We were contacted by the home owner of this beautiful home in Pacific Palisades to design and install a custom pool and deck. We not only designed this amazing project but provided the turnkey construction and installation of all retaining walls, Kebony wood deck, custom built pool, plant selection, and designer furniture procurement and installation. Please contact us to see how we can help you with your project of any size or scale.
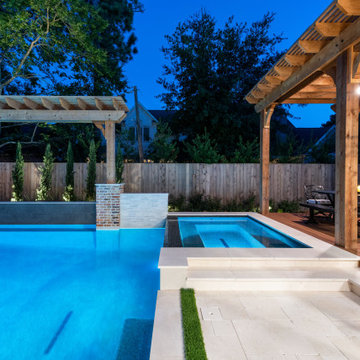
Diseño de piscina infinita minimalista de tamaño medio a medida en patio trasero con paisajismo de piscina y adoquines de piedra natural
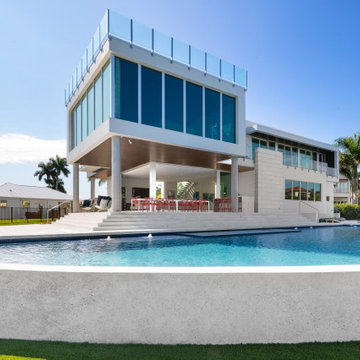
Diseño de piscina elevada minimalista grande a medida en patio trasero con losas de hormigón
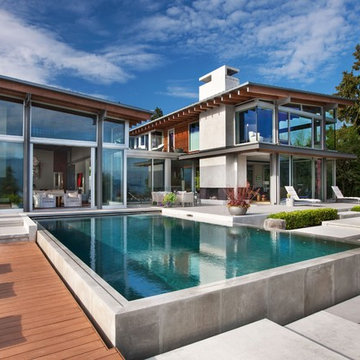
Photography by David O. Marlow
Modelo de piscina elevada actual extra grande rectangular en patio trasero con losas de hormigón
Modelo de piscina elevada actual extra grande rectangular en patio trasero con losas de hormigón
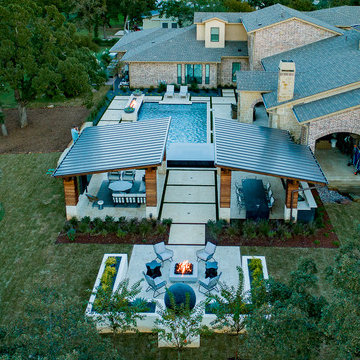
The Lightness vs Darkness theme carries throughout this project including never used materials and details to create this transitional gem in FlowerMound, TX. The axis and cross axis have stunning water and fire feature elements in the asymmetrical design. The black precise stacked slate spillway provides sound and visual effects and contrasts with the fire line burner visible from everywhere inside. This draws you out to enjoy the pool, and a lot more. The pool offered great places to hang out with the tanning ledge and built in bar stools and lots of room for the game of volleyball. The cross axis from the master bedroom draws the eye across the pool, through the black all tile vanishing edge spa, splitting the dual cabanas, through the fire pit, to gaze on the "Dark Planet" starburst light. The cabanas were divided into entertainment and dining. The graphite air slate, from Spain, covered the entertainment floating center and the cooking counter. Ivory Travertine in a stack bond pattern accented the cabanas, porch, fire pit and key areas blending with the coping and some veneers. The cabana steel roof matched the front home entry roof and helps unify the existing home with the additions. Details were important down the lighted and tiled vanishing edge channel for the spa. This project is one to be enjoyed any day of the week but it really is the shiny star every night. Project designed by Mike Farley. Photos by Mike & Laura Farley.
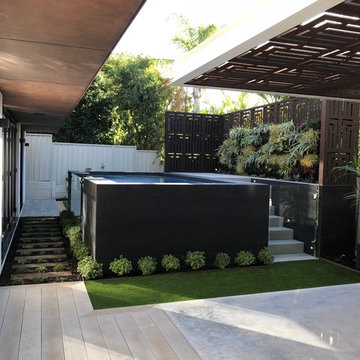
Foto de piscina elevada industrial de tamaño medio rectangular en patio trasero con entablado
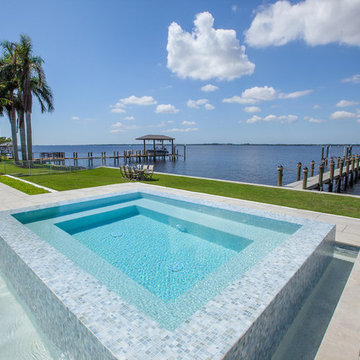
Landscape Architecture to include pool, spa, outdoor kitchen, fireplace, landscaping, driveway design, outdoor furniture.
Imagen de piscinas y jacuzzis infinitos minimalistas de tamaño medio rectangulares en patio trasero con suelo de baldosas
Imagen de piscinas y jacuzzis infinitos minimalistas de tamaño medio rectangulares en patio trasero con suelo de baldosas
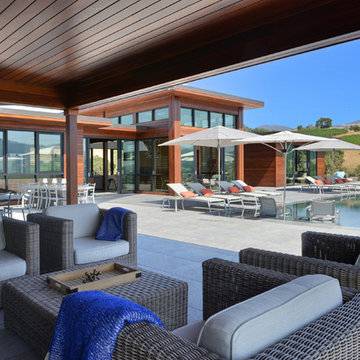
We installed the unseen Buzon roof deck pedestals and the Italian porcelain pavers in this 5,000 sf outdoor roof deck and pool patio.
Modelo de piscina elevada contemporánea grande
Modelo de piscina elevada contemporánea grande
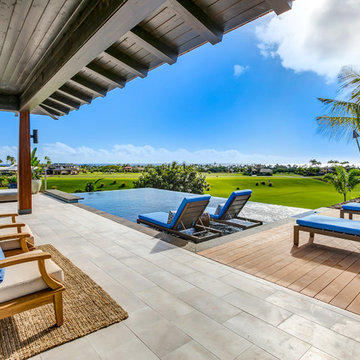
Infinity Pool With A View. The perfect blue infinity pool creates an illusion of the sky and pool meshing as one. The storybook location for an afternoon BBQ pool party.
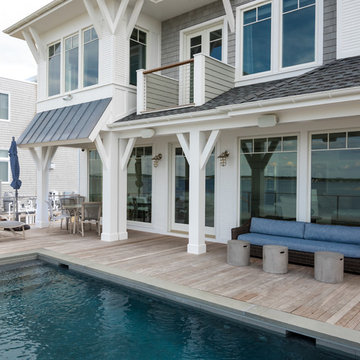
Photographer: Daniel Contelmo Jr.
Ejemplo de piscinas y jacuzzis elevados marineros pequeños rectangulares en patio trasero con entablado
Ejemplo de piscinas y jacuzzis elevados marineros pequeños rectangulares en patio trasero con entablado
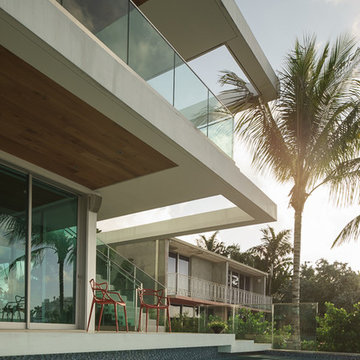
Michael Stavaridis
Imagen de piscina infinita moderna de tamaño medio rectangular en patio trasero
Imagen de piscina infinita moderna de tamaño medio rectangular en patio trasero
20.094 fotos de piscinas elevadas y infinitas
5
