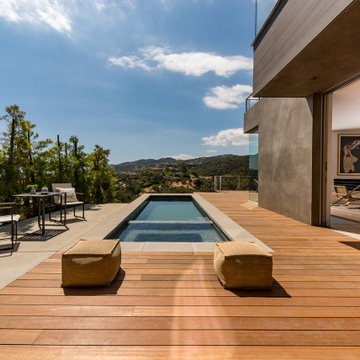192 fotos de piscinas costeras con paisajismo de piscina
Filtrar por
Presupuesto
Ordenar por:Popular hoy
1 - 20 de 192 fotos
Artículo 1 de 3
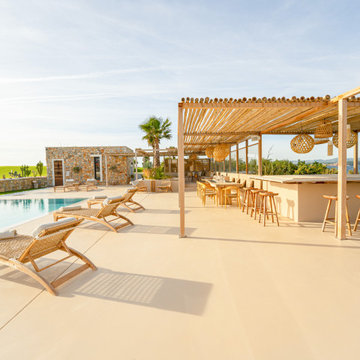
Modelo de piscina costera grande rectangular en patio lateral con paisajismo de piscina y losas de hormigón
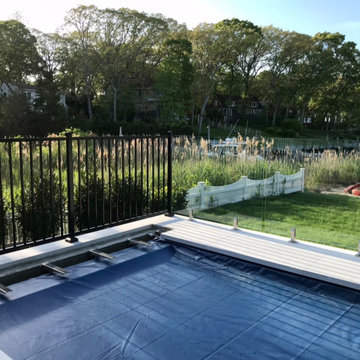
Clearly, this glass pool fence is stunning! We recently enclosed this swimming pool in Southold, NY with a combination of frameless tempered glass and aluminum fencing.
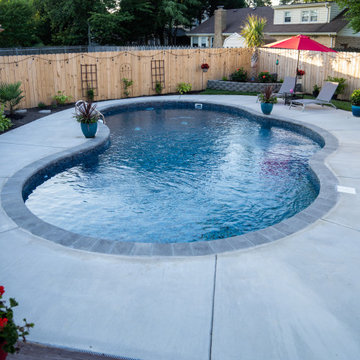
This OASIS vinyl pool by Cardinal has the Eagle Bay vinyl liner with the Jefferson coping tile.
Size: 16′ x 34′
Diseño de piscina alargada marinera de tamaño medio tipo riñón en patio trasero con paisajismo de piscina y losas de hormigón
Diseño de piscina alargada marinera de tamaño medio tipo riñón en patio trasero con paisajismo de piscina y losas de hormigón
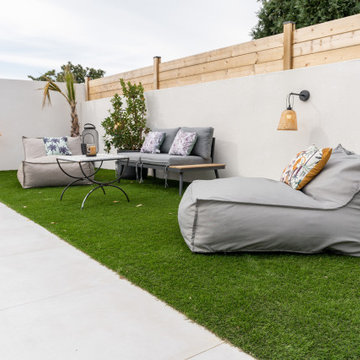
Rénovation des extérieurs avec création d'une piscine en sol, avec carrelage céramique 75x75 cm et terrasse bois exotique.
Transformation des façades avec créations de nouvelles ouvertures et habillage de bardage bois en pose typique arcachonnaise (en couvre joint).
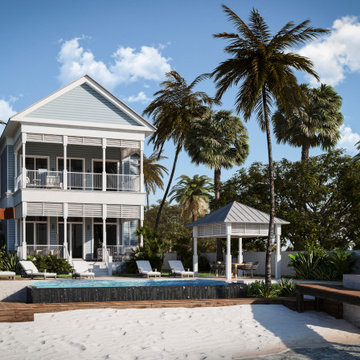
Foto de piscina infinita costera de tamaño medio rectangular en patio trasero con paisajismo de piscina y adoquines de piedra natural
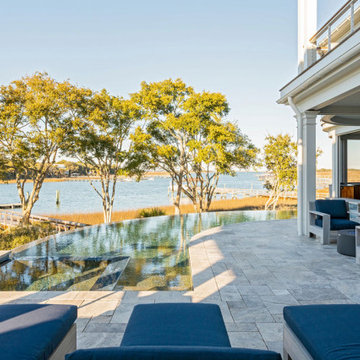
Ejemplo de piscina infinita marinera extra grande a medida en patio trasero con paisajismo de piscina y adoquines de piedra natural
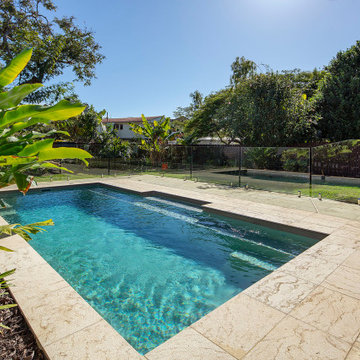
Introducing Savannah - A sandstone look with the ease of granite maintenance that exudes a beachy charm. Savannah works great as durable paving or pool coping for a Mediterranean villa feel.
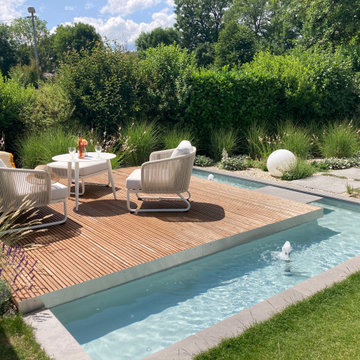
Ein Wasserbecken mit Sprudlern umgibt die Terrasse und produziert ein sanftes Plätschern.
Foto de piscina costera de tamaño medio en forma de L en patio lateral con paisajismo de piscina y entablado
Foto de piscina costera de tamaño medio en forma de L en patio lateral con paisajismo de piscina y entablado
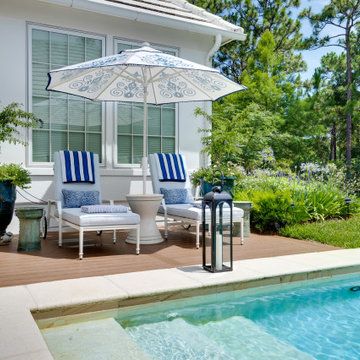
Ejemplo de piscina costera de tamaño medio rectangular en patio trasero con paisajismo de piscina
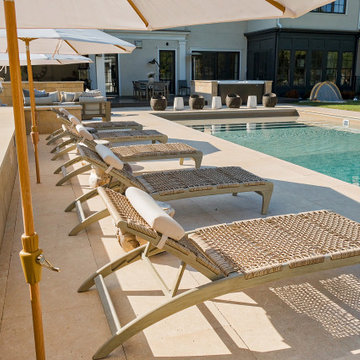
This Edina, MN project started when the client’s contacted me about their desire to create a family friendly entertaining space as well as a great place to entertain friends. The site amenities that were incorporated into the landscape design-build include a swimming pool, hot tub, outdoor dining space with grill/kitchen/bar combo, a mortared stone wood burning fireplace, and a pool house.
The house was built in 2015 and the rear yard was left essentially as a clean slate. Existing construction consisted of a covered screen porch with screens opening out to another covered space. Both were built with the floor constructed of composite decking (low lying deck, one step off to grade). The deck also wrapped over to doorways out of the kitchenette & dining room. This open amount of deck space allowed us to reconsider the furnishings for dining and how we could incorporate the bar and outdoor kitchen. We incorporated a self-contained spa within the deck to keep it closer to the house for winter use. It is surrounded by a raised masonry seating wall for “hiding” the spa and comfort for access. The deck was dis-assembled as needed to accommodate the masonry for the spa surround, bar, outdoor kitchen & re-built for a finished look as it attached back to the masonry.
The layout of the 20’x48’ swimming pool was determined in order to accommodate the custom pool house & rear/side yard setbacks. The client wanted to create ample space for chaise loungers & umbrellas as well as a nice seating space for the custom wood burning fireplace. Raised masonry walls are used to define these areas and give a sense of space. The pool house is constructed in line with the swimming pool on the deep/far end.
The swimming pool was installed with a concrete subdeck to allow for a custom stone coping on the pool edge. The patio material and coping are made out of 24”x36” Ardeo Limestone. 12”x24” Ardeo Limestone is used as veneer for the masonry items. The fireplace is a main focal point, so we decided to use a different veneer than the other masonry areas so it could stand out a bit more.
The clients have been enjoying all of the new additions to their dreamy coastal backyard. All of the elements flow together nicely and entertaining family and friends couldn’t be easier in this beautifully remodeled space.
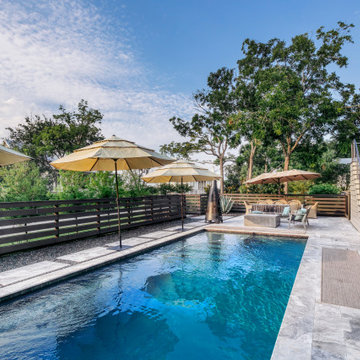
modern, coastal pool design
Diseño de piscina alargada costera rectangular en patio trasero con paisajismo de piscina y adoquines de piedra natural
Diseño de piscina alargada costera rectangular en patio trasero con paisajismo de piscina y adoquines de piedra natural
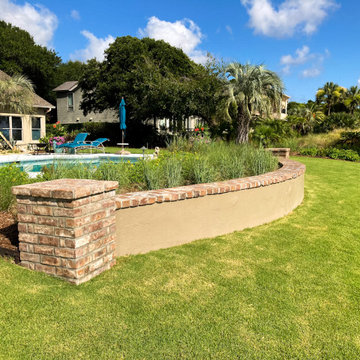
This was a beautiful landscape and hardscape renovation to bring more native plantings into the landscape and to create a better pedestrian flow around the space.
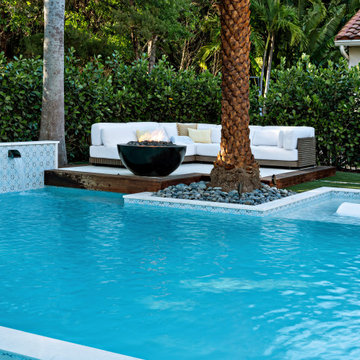
Modelo de piscina infinita marinera de tamaño medio en patio trasero con paisajismo de piscina
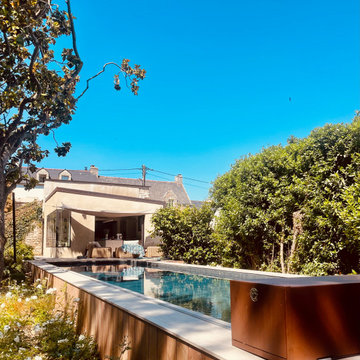
Réalisation d’un couloir de nage dans le bourg de l’ile aux moines dans un grand terrain végétalisé au sein d’une bâtisse familiale.
Une membrane armée 3D touch vernis et skimmer miroir gris anthracite.
Le système de sécurité choisi est une couverture Coverseal.
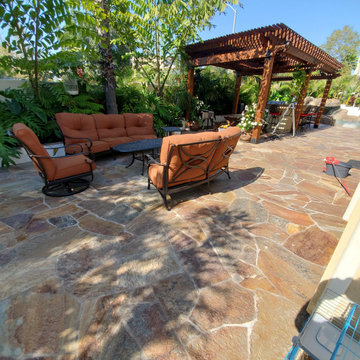
Imagen de piscina natural marinera grande tipo riñón en patio trasero con paisajismo de piscina y adoquines de piedra natural
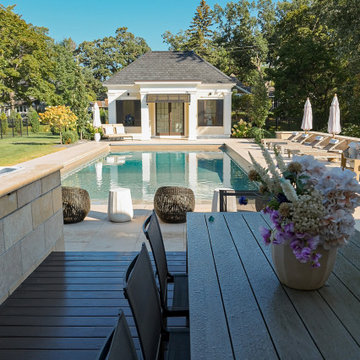
This Edina, MN project started when the client’s contacted me about their desire to create a family friendly entertaining space as well as a great place to entertain friends. The site amenities that were incorporated into the landscape design-build include a swimming pool, hot tub, outdoor dining space with grill/kitchen/bar combo, a mortared stone wood burning fireplace, and a pool house.
The house was built in 2015 and the rear yard was left essentially as a clean slate. Existing construction consisted of a covered screen porch with screens opening out to another covered space. Both were built with the floor constructed of composite decking (low lying deck, one step off to grade). The deck also wrapped over to doorways out of the kitchenette & dining room. This open amount of deck space allowed us to reconsider the furnishings for dining and how we could incorporate the bar and outdoor kitchen. We incorporated a self-contained spa within the deck to keep it closer to the house for winter use. It is surrounded by a raised masonry seating wall for “hiding” the spa and comfort for access. The deck was dis-assembled as needed to accommodate the masonry for the spa surround, bar, outdoor kitchen & re-built for a finished look as it attached back to the masonry.
The layout of the 20’x48’ swimming pool was determined in order to accommodate the custom pool house & rear/side yard setbacks. The client wanted to create ample space for chaise loungers & umbrellas as well as a nice seating space for the custom wood burning fireplace. Raised masonry walls are used to define these areas and give a sense of space. The pool house is constructed in line with the swimming pool on the deep/far end.
The swimming pool was installed with a concrete subdeck to allow for a custom stone coping on the pool edge. The patio material and coping are made out of 24”x36” Ardeo Limestone. 12”x24” Ardeo Limestone is used as veneer for the masonry items. The fireplace is a main focal point, so we decided to use a different veneer than the other masonry areas so it could stand out a bit more.
The clients have been enjoying all of the new additions to their dreamy coastal backyard. All of the elements flow together nicely and entertaining family and friends couldn’t be easier in this beautifully remodeled space.
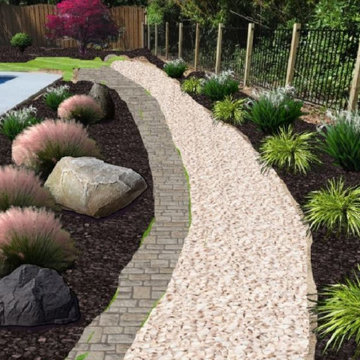
A rendering of a retaining wall with mulch on either side and a gravel path to delineate the border helps frame the pool. The rendering depicts boulders strewn among muhly grass and spider liles. Native grasses are shown alternating between spider lilies along the existing metal fence. A Japanese maple and gardenias flanking the existing wooden fence are depicted in the background.
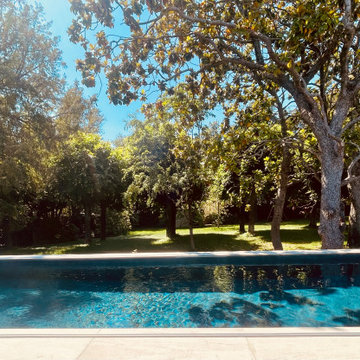
Réalisation d’un couloir de nage dans le bourg de l’ile aux moines dans un grand terrain végétalisé au sein d’une bâtisse familiale.
Une membrane armée 3D touch vernis et skimmer miroir gris anthracite.
Le système de sécurité choisi est une couverture Coverseal.
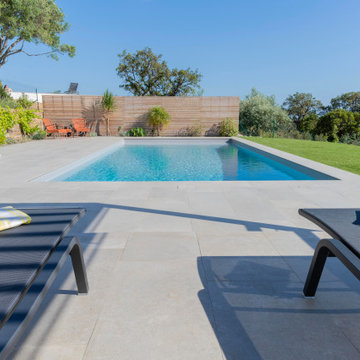
piscine 12 x 4m sur une restanque en surplomb avec vue sur la mer.
Diseño de piscina marinera grande rectangular en patio delantero con adoquines de piedra natural y paisajismo de piscina
Diseño de piscina marinera grande rectangular en patio delantero con adoquines de piedra natural y paisajismo de piscina
192 fotos de piscinas costeras con paisajismo de piscina
1
