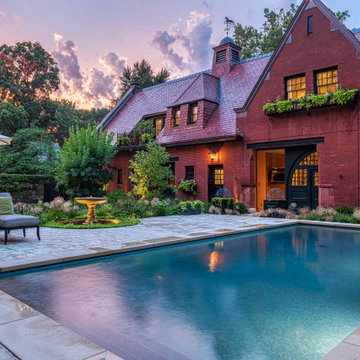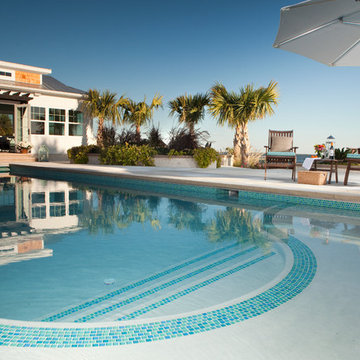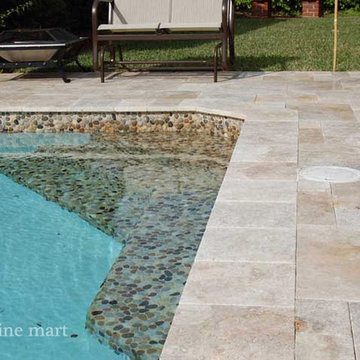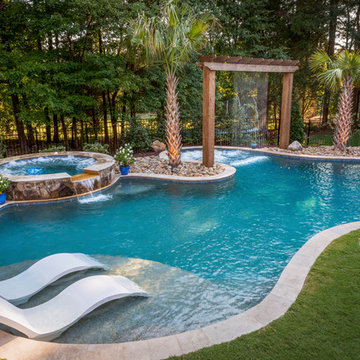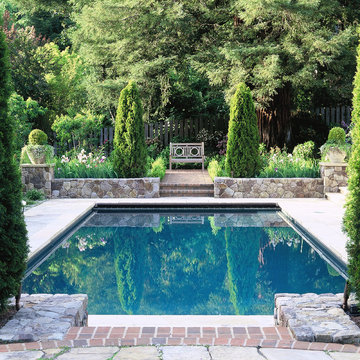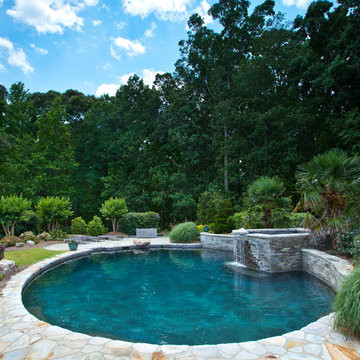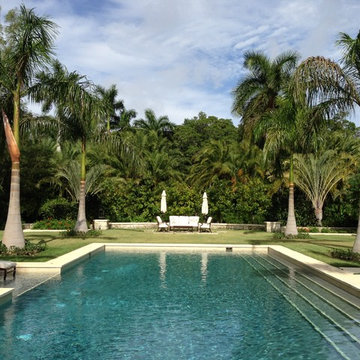10.006 fotos de piscinas clásicas turquesas
Filtrar por
Presupuesto
Ordenar por:Popular hoy
41 - 60 de 10.006 fotos
Artículo 1 de 3
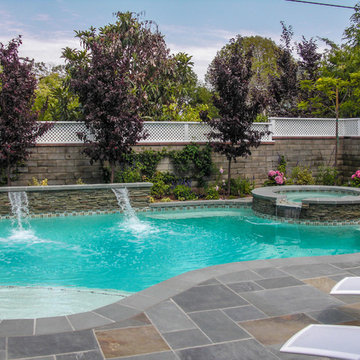
Imagen de piscinas y jacuzzis naturales clásicos de tamaño medio tipo riñón en patio trasero con adoquines de piedra natural
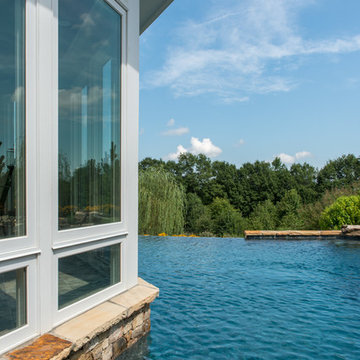
Mark Hoyle
Originally, this 3700 SF two level eclectic farmhouse from the mid 1980’s underwent design changes to reflect a more colonial style. Now, after being completely renovated with additional 2800 SF living space, it’s combined total of 6500 SF boasts an Energy Star certification of 5 stars.
Approaching this completed home, you will meander along a new driveway through the dense buffer of trees until you reach the clearing, and then circle a tiered fountain on axis with the front entry accentuating the symmetrical main structure. Many of the exterior changes included enclosing the front porch and rear screened porch, replacing windows, replacing all the vinyl siding with and fiber cement siding, creating a new front stoop with winding brick stairs and wrought iron railings as will as other additions to the left and rear of the home.
The existing interior was completely fro the studs and included modifying uses of many of the existing rooms such as converting the original dining room into an oval shaped theater with reclining theater seats, fiber-optic starlight ceiling and an 80” television with built-in surround sound. The laundry room increased in size by taking in the porch and received all new cabinets and finishes. The screened porch across the back of the house was enclosed to create a new dining room, enlarged the kitchen, all of which allows for a commanding view of the beautifully landscaped pool. The upper master suite begins by entering a private office then leads to a newly vaulted bedroom, a new master bathroom with natural light and an enlarged closet.
The major portion of the addition space was added to the left side as a part time home for the owner’s brother. This new addition boasts an open plan living, dining and kitchen, a master suite with a luxurious bathroom and walk–in closet, a guest suite, a garage and its own private gated brick courtyard entry and direct access to the well appointed pool patio.
And finally the last part of the project is the sunroom and new lagoon style pool. Tucked tightly against the rear of the home. This room was created to feel like a gazebo including a metal roof and stained wood ceiling, the foundation of this room was constructed with the pool to insure the look as if it is floating on the water. The pool’s negative edge opposite side allows open views of the trees beyond. There is a natural stone waterfall on one side of the pool and a shallow area on the opposite side for lounge chairs to be placed in it along with a hot tub that spills into the pool. The coping completes the pool’s natural shape and continues to the patio utilizing the same stone but separated by Zoysia grass keeping the natural theme. The finishing touches to this backyard oasis is completed utilizing large boulders, Tempest Torches, architectural lighting and abundant variety of landscaping complete the oasis for all to enjoy.
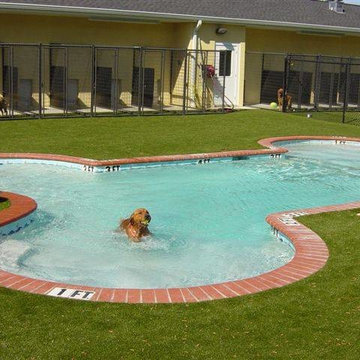
All of southwest greens' artificial grass products are durable, pet friendly, and require little to no maintenance.
http://www.westtexasputtinggreens.com/
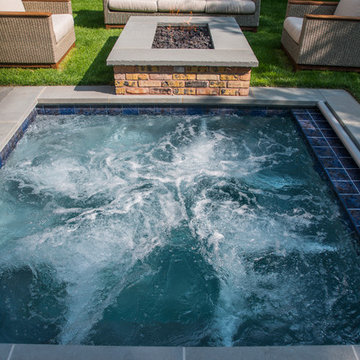
Request Free Quote
This inground hot tub in Winnetka, IL measures 8'0" square, and is flush with the decking. Featuring an automatic pool cover with hidden stone safety lid, bluestone coping and decking, and multi-colored LED lighting, this hot tub is the perfect complement to the lovely outoor living space. Photos by Larry Huene.
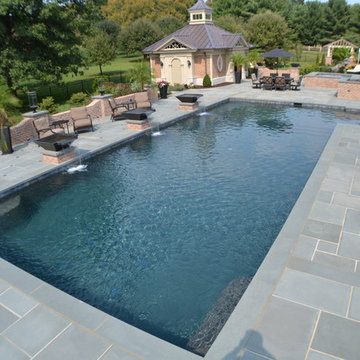
Salt Water Pool with sunshelf, water pillars, & detached raised spa in Upper Saucon Township, Northampton County, PA by www.custompoolsbybarry.com, and Creative Landscaping
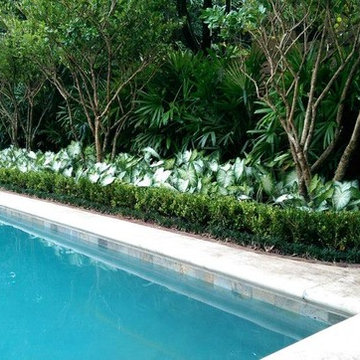
Modelo de piscina tradicional de tamaño medio rectangular en patio trasero con losas de hormigón
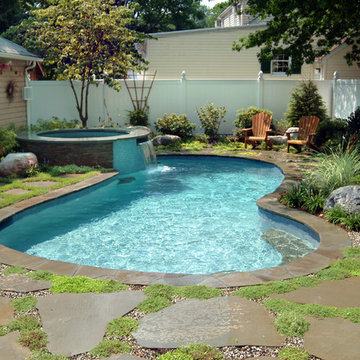
Nestled in a cozy backyard, this pool allows the homeowners to relax, cool off, and enjoy.
Ejemplo de piscina clásica a medida
Ejemplo de piscina clásica a medida
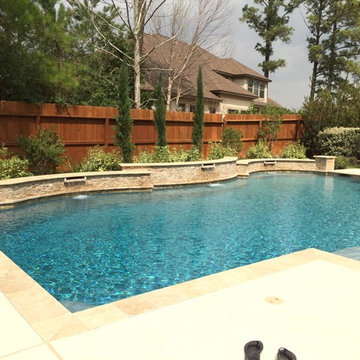
Geometric pool with curved raised beam wall and pool level spa. Material finishes include 2x4 splitface travertine in Noce, 3cm travertine coping in English Walnut, 1x2 travertine tile in Scabos, Wet Edge Satin Matrix pool interior in Antigua and Rock Salt finish decking with scored lines in Cocina.
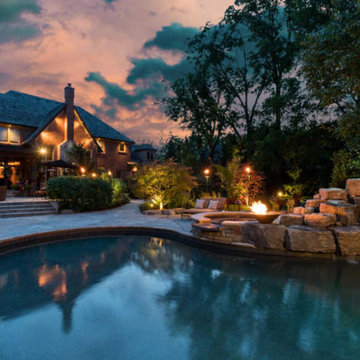
Ejemplo de piscinas y jacuzzis naturales tradicionales grandes a medida en patio trasero con adoquines de piedra natural
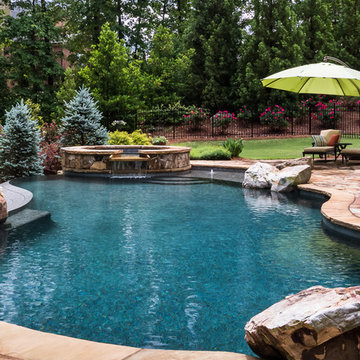
Imagen de piscinas y jacuzzis infinitos tradicionales extra grandes a medida en patio trasero con adoquines de piedra natural
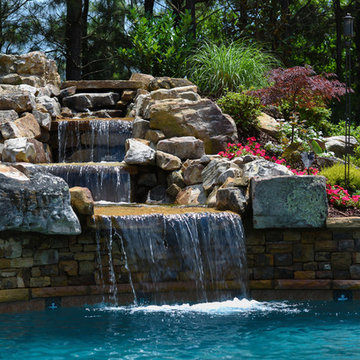
Joshua Dover
Foto de piscina con fuente natural clásica grande a medida en patio trasero con adoquines de piedra natural
Foto de piscina con fuente natural clásica grande a medida en patio trasero con adoquines de piedra natural
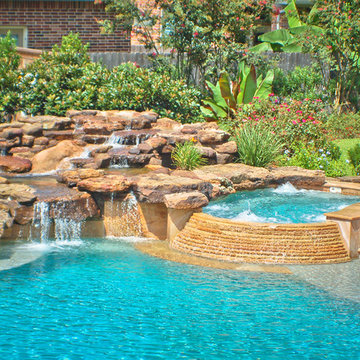
Modelo de piscina con fuente clásica grande a medida en patio trasero con adoquines de piedra natural
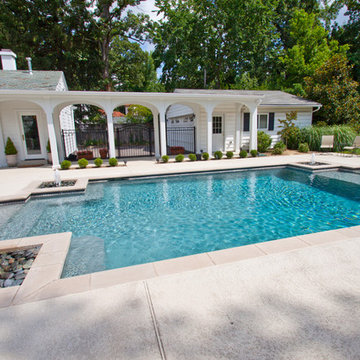
Rear, arched breezeway view of addition/remodel project - 2 story addition tothe existing home, and includes this arched walkway from the existing detached garage. Addition consists of first floor light-filled family room with beamed ceiling, and second floor master suite addition/remodel that includes His & Hers walk-in closets, coffee bar, and laundry. Existing kitchen & family room were remodeled to include bar, butler pantry, large kitchen with island, hearth room, breakfast room, walk-in china closet, mudroom, and pool bath.
Mick Bingaman Photography
10.006 fotos de piscinas clásicas turquesas
3
